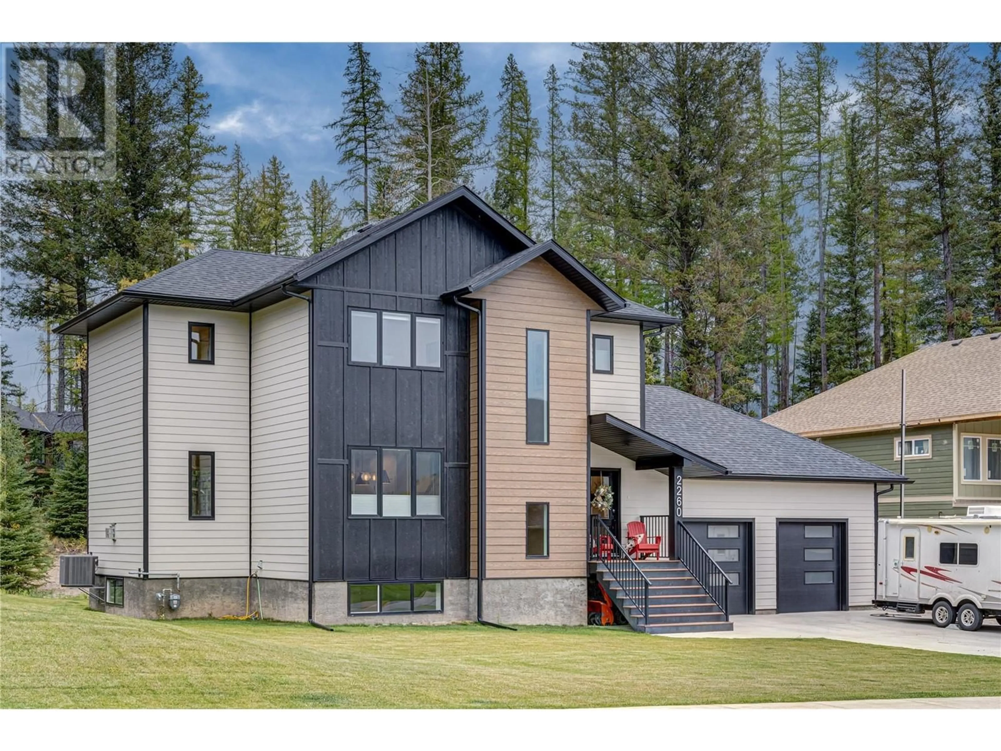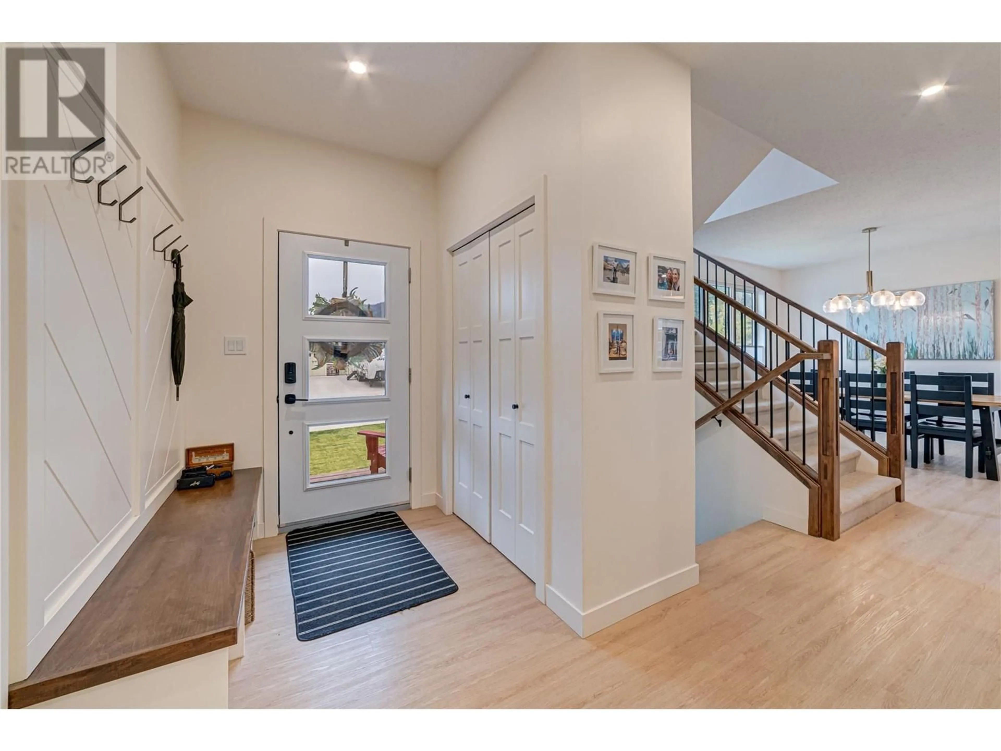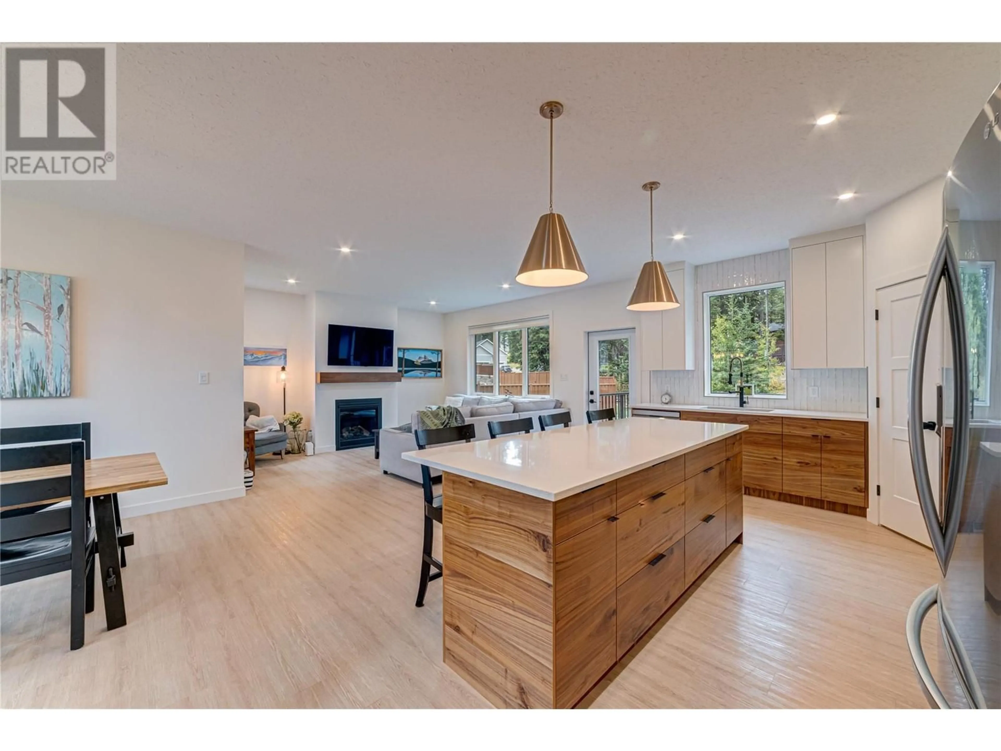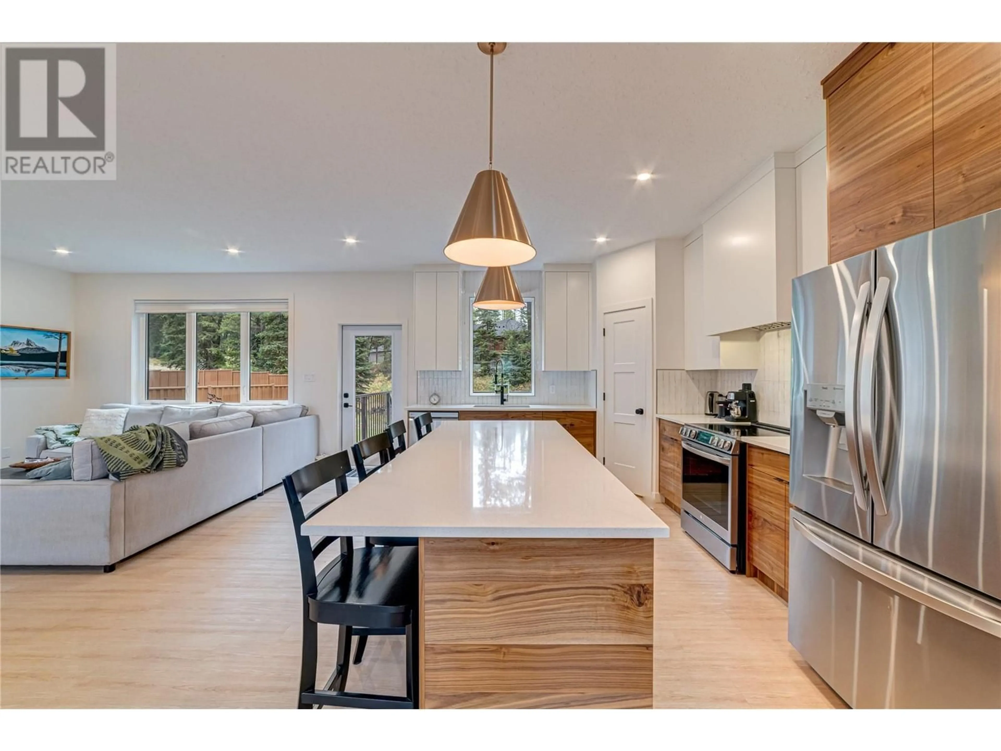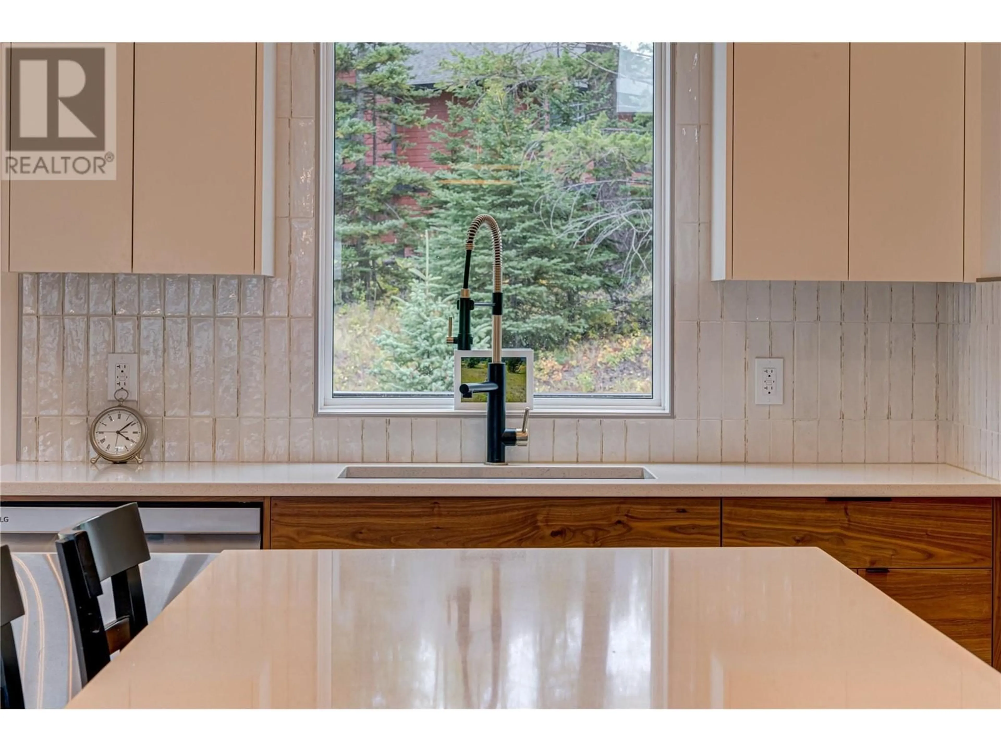2260 Black Hawk Drive, Sparwood, British Columbia V0B2G2
Contact us about this property
Highlights
Estimated ValueThis is the price Wahi expects this property to sell for.
The calculation is powered by our Instant Home Value Estimate, which uses current market and property price trends to estimate your home’s value with a 90% accuracy rate.Not available
Price/Sqft$325/sqft
Est. Mortgage$3,861/mo
Tax Amount ()-
Days On Market20 days
Description
Elevate your lifestyle in this exceptional 4-bedroom, 3-bathroom residence by Maskell Homes—an architectural triumph in the coveted Whiskey Jack Estates. With sweeping mountain views & an open-concept design, this home seamlessly blends modern elegance with unparalleled craftsmanship. Step through the door to natural light pouring in through the expansive windows, & refined contemporary finishes. The gourmet kitchen is a true showpiece—boasting a massive quartz island, full-height cabinetry, a walk-in pantry, & bespoke walnut accents. The dining space captures panoramic valley views, while the living room, anchored by a sleek gas fireplace and custom walnut mantle, offers a warm yet sophisticated ambiance. Upstairs, the primary retreat is pure indulgence—a spa-inspired ensuite features a tiled shower, soaker tub, and a walk-through closet with custom built-ins. Two additional bedrooms and a 5-piece bath complete this thoughtfully curated level. The partially finished lower level extends the living space with a family room, den, & a luxurious sauna—plus rough-ins for a future fourth bath. Outside, the private, park-like yard is an entertainer’s dream, with mature trees, a fire pit, and exquisite landscaping. With high-end finishes, central A/C, an HRV system, and durable hardy board siding, this residence offers an uncompromising blend of luxury and function. Secure your place in Elk Valley’s most prestigious community- contact your trusted REALTOR ® today to book a showing! (id:39198)
Property Details
Interior
Features
Second level Floor
Bedroom
11'8'' x 10'8''Bedroom
11'7'' x 13'6''4pc Ensuite bath
Primary Bedroom
13'6'' x 13'6''Exterior
Features
Parking
Garage spaces 6
Garage type -
Other parking spaces 0
Total parking spaces 6
Property History
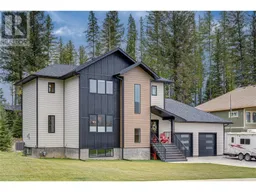 72
72
