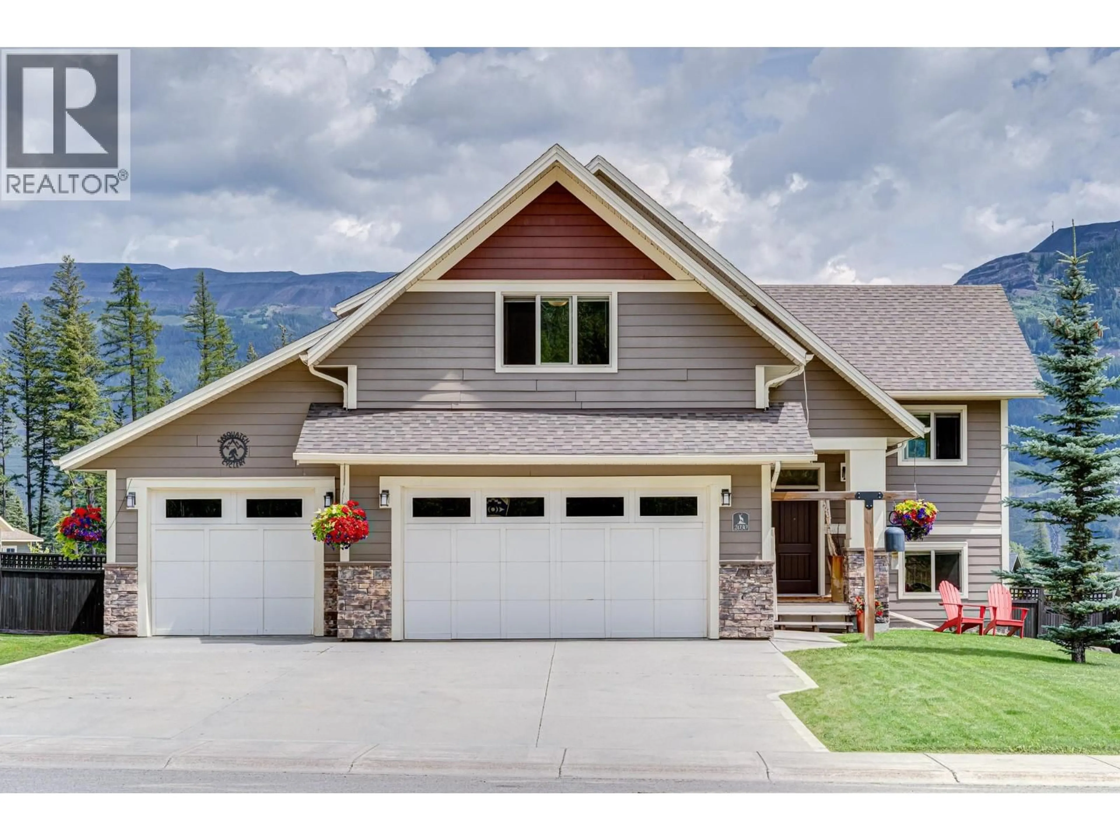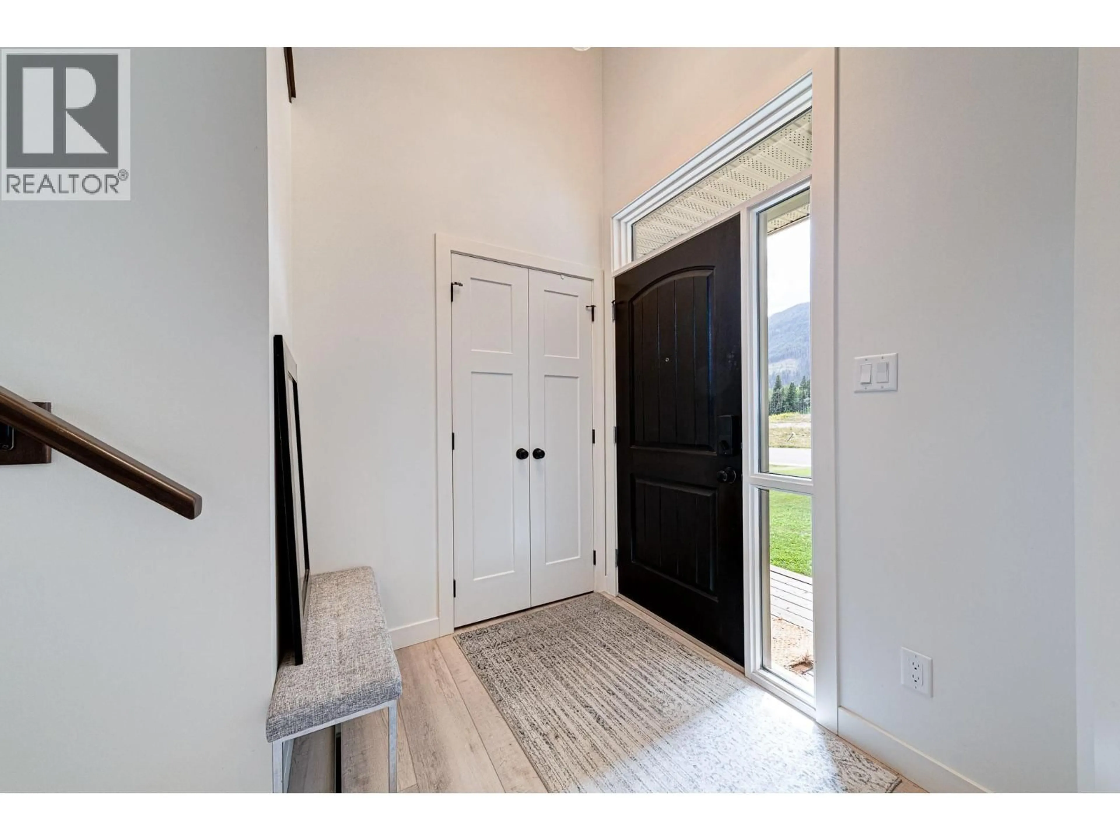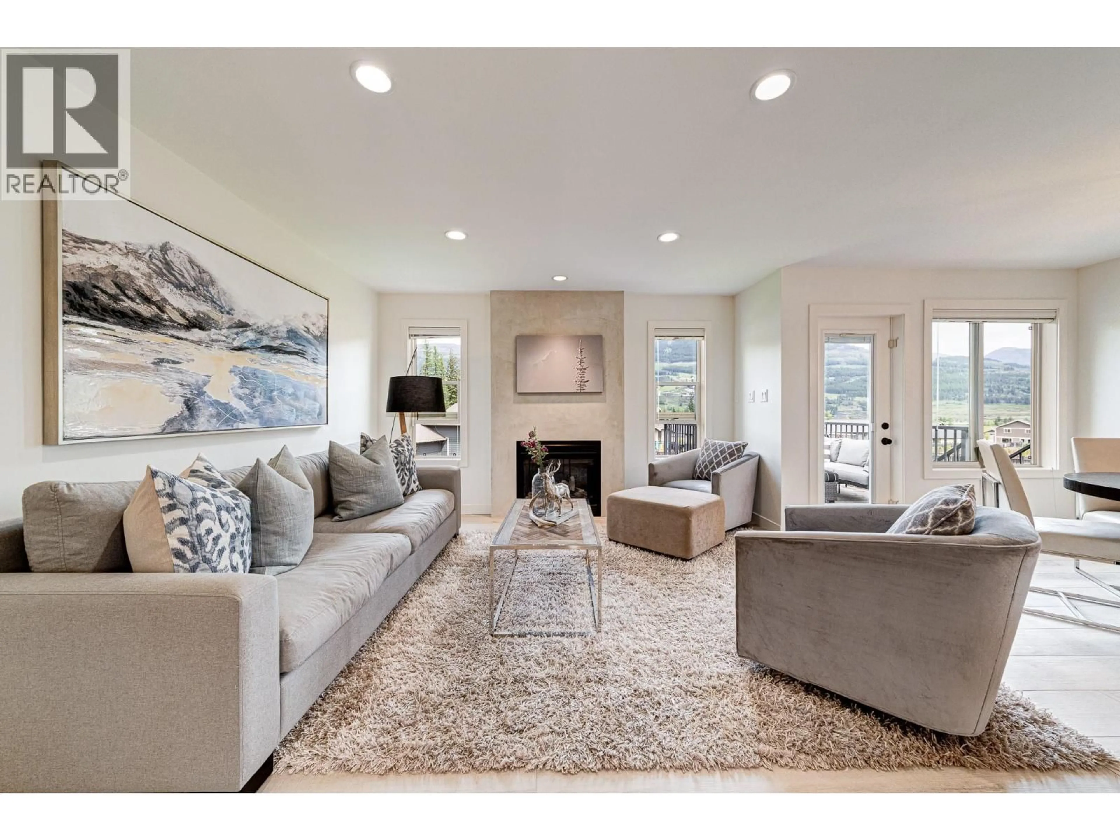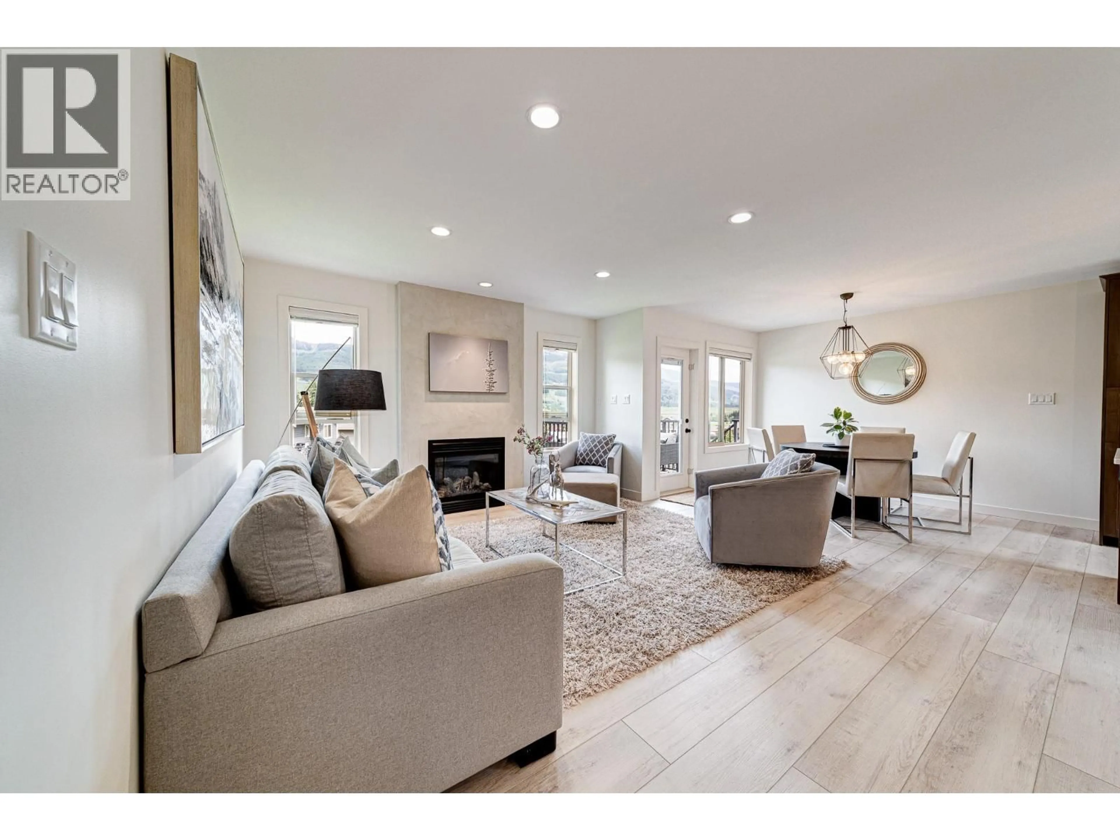2030 GOLDEN EAGLE DRIVE, Sparwood, British Columbia V0B2G2
Contact us about this property
Highlights
Estimated valueThis is the price Wahi expects this property to sell for.
The calculation is powered by our Instant Home Value Estimate, which uses current market and property price trends to estimate your home’s value with a 90% accuracy rate.Not available
Price/Sqft$321/sqft
Monthly cost
Open Calculator
Description
Welcome to this beautifully updated 5-bedroom, 3-bathroom single-owner home in the prestigious Whiskey Jack Estates—where refined living meets mountain lifestyle. A bright entry with a striking chandelier and wide-plank luxury flooring sets the tone for the quality found throughout. The open-concept main level is flooded with natural light, featuring a spacious living room with a resurfaced gas fireplace and a chef-inspired kitchen with quartz countertops, custom cabinetry, designer hardware, deep stainless sink, updated appliances, and modern lighting. The dining area flows seamlessly to a large deck with sweeping mountain views and direct access to the fully fenced yard. Two spacious bedrooms and a sleek full bath complete the main floor. Upstairs, the private primary suite offers a serene retreat with walk-in closet, spa-like ensuite, and convenient laundry access. The bright walkout basement adds versatility with a large media room, two bedrooms—one currently a home gym—and a full bath. With two furnaces and the option for a legal suite, the lower level provides excellent flexibility. A triple heated garage ensures room for vehicles, storage, and all your mountain toys. Every detail has been curated for elegance, comfort, and everyday adventure. (id:39198)
Property Details
Interior
Features
Second level Floor
Other
11'5'' x 3'0''Laundry room
5'8'' x 5'9''Other
5'2'' x 5'5''4pc Ensuite bath
Exterior
Parking
Garage spaces -
Garage type -
Total parking spaces 8
Property History
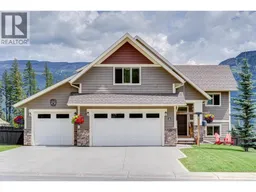 76
76
