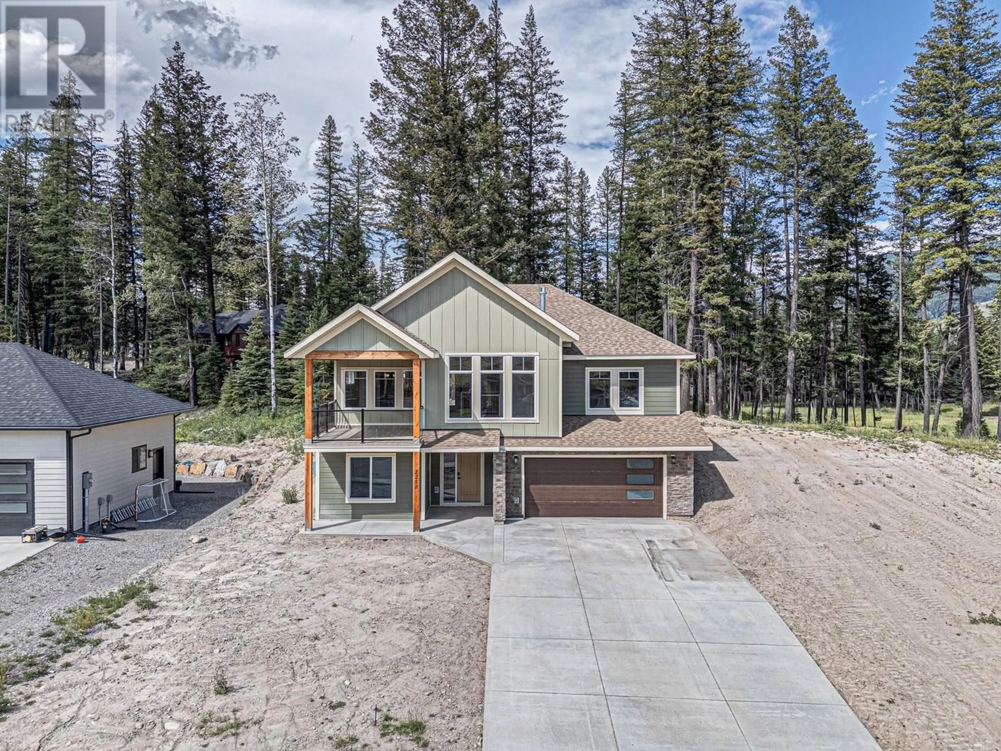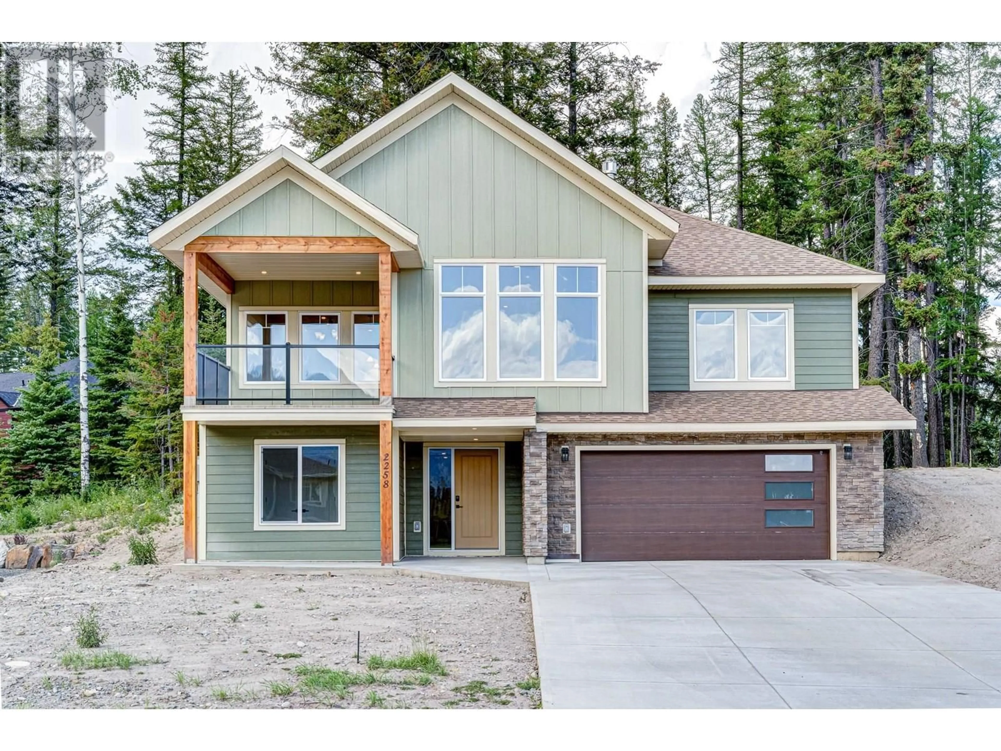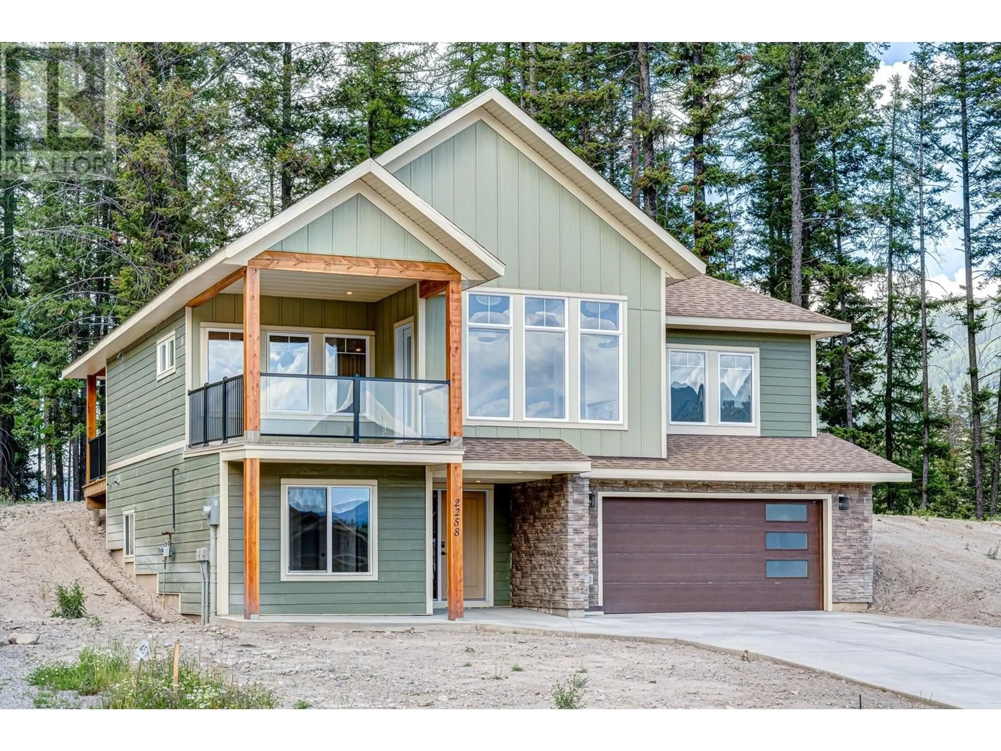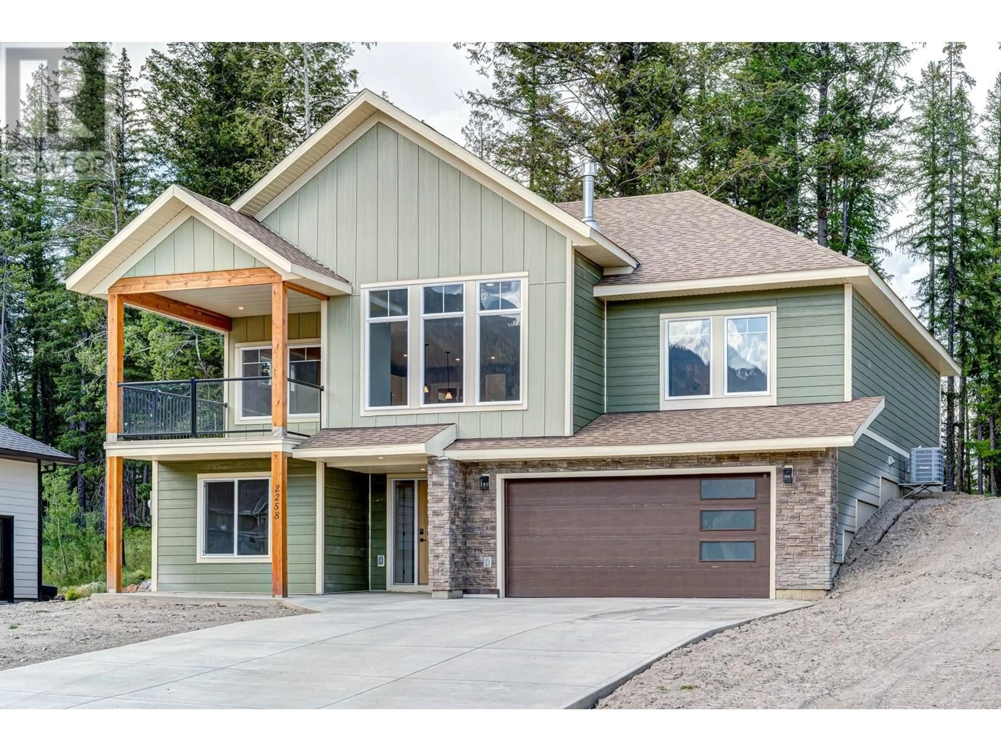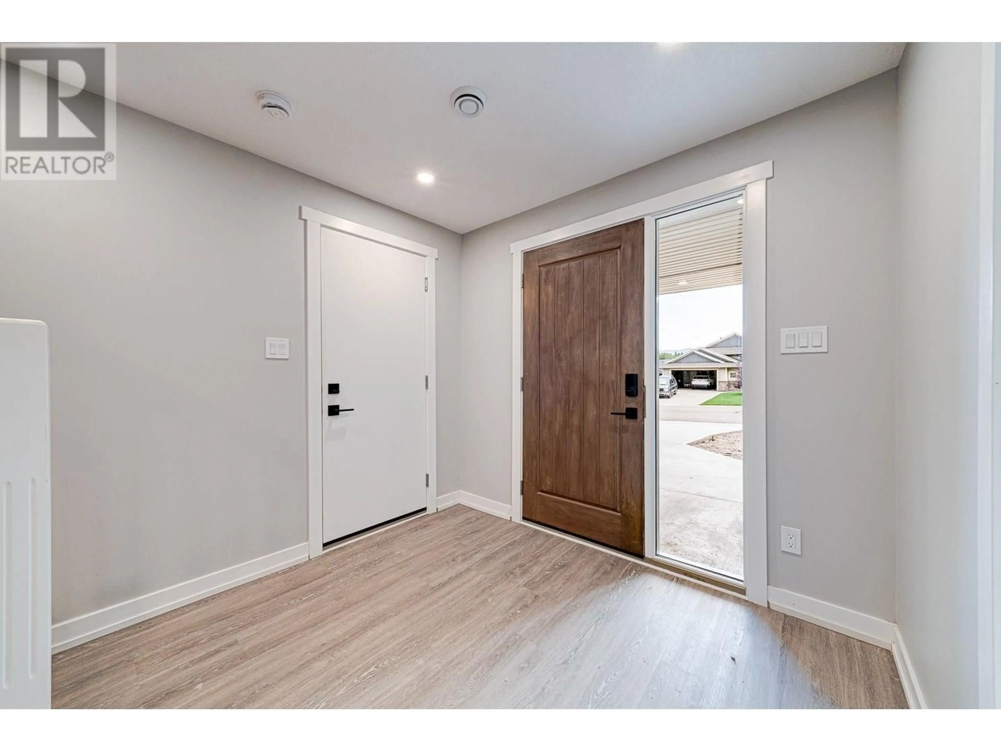2258 BLACK HAWK DRIVE, Sparwood, British Columbia V0B2G2
Contact us about this property
Highlights
Estimated valueThis is the price Wahi expects this property to sell for.
The calculation is powered by our Instant Home Value Estimate, which uses current market and property price trends to estimate your home’s value with a 90% accuracy rate.Not available
Price/Sqft$299/sqft
Monthly cost
Open Calculator
Description
Nestled in the desirable Whiskey Jack subdivision, this stunning, newly constructed home offers five bedrooms and three bathrooms, with a fully finished basement, providing ample space for comfortable living and entertaining. The main floor is an entertainer's dream, boasting a custom kitchen with modern appliances, a massive island, adorned with shimmering quartz countertop and an abundance of natural light flooding through the huge windows. Enjoy outdoor living on the spacious front and rear decks, perfect for relaxing and soaking in the scenery. Retreat to the luxurious master suite, complete with a walk-in closet and a private ensuite featuring a custom-tiled shower. The finished basement expands your living space with two additional bedrooms, a full bathroom, and a sprawling family room, perfect for movie nights or game days, and features a plumbed wet bar for effortless entertaining. A double attached garage provides convenient parking and storage. This home offers the perfect blend of luxury, comfort, and functionality in a sought-after location. Don't miss your opportunity to own this exceptional property! (id:39198)
Property Details
Interior
Features
Basement Floor
Family room
20'0'' x 26'1''Full bathroom
Bedroom
14'8'' x 9'11''Bedroom
12'11'' x 9'11''Exterior
Parking
Garage spaces -
Garage type -
Total parking spaces 2
Property History
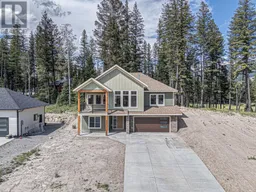 68
68
