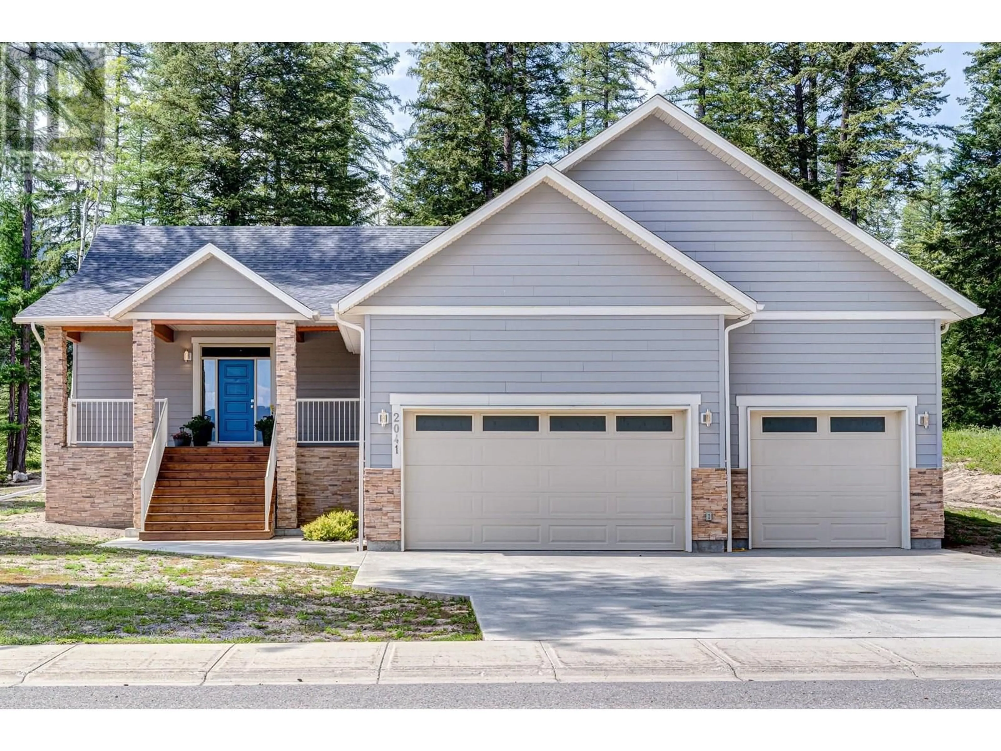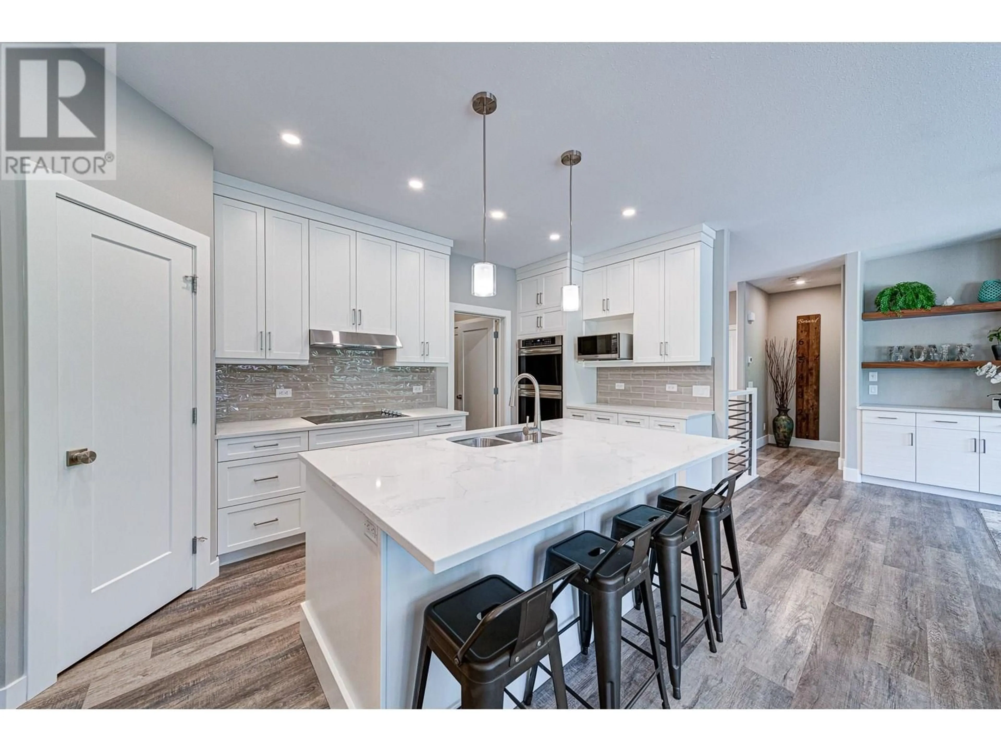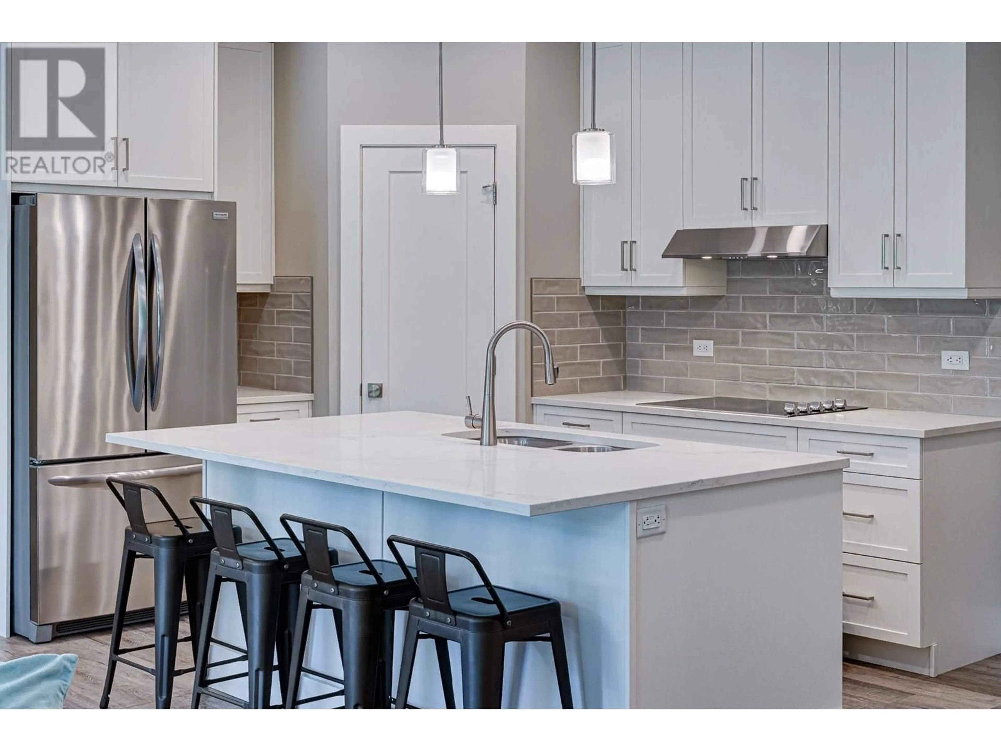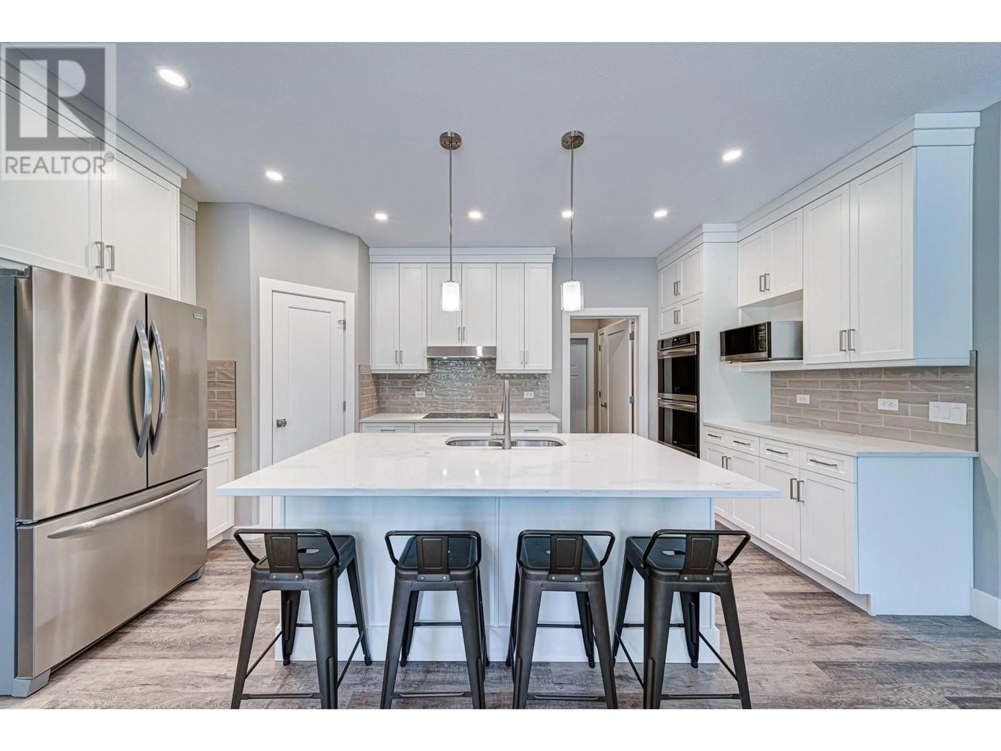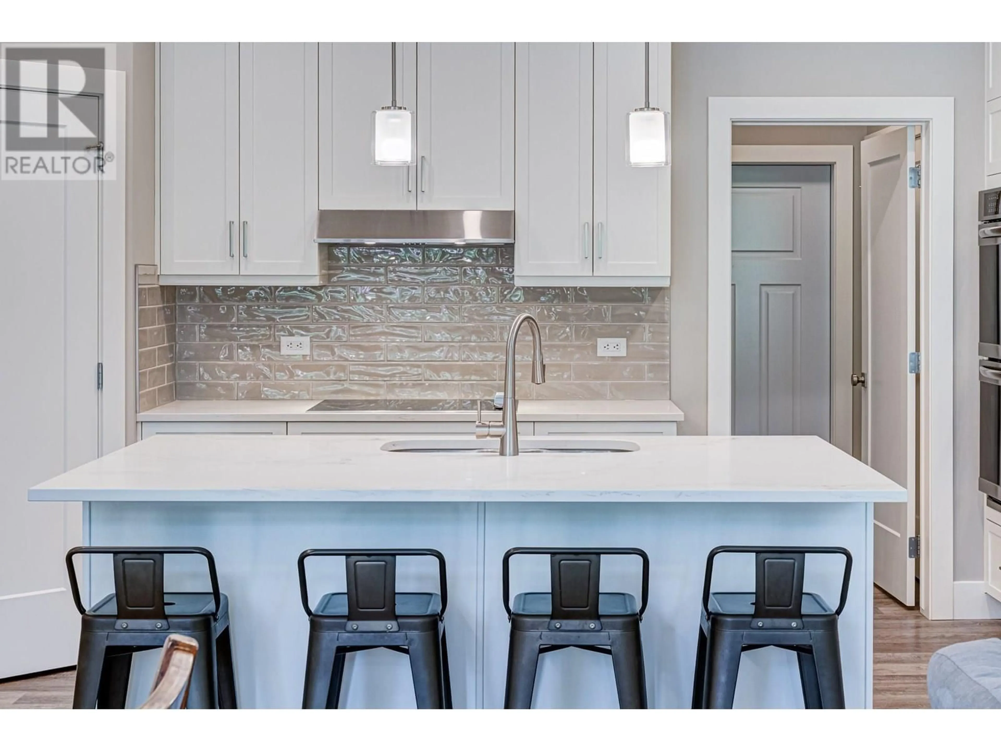2041 GOLDEN EAGLE DRIVE, Sparwood, British Columbia V0B2G2
Contact us about this property
Highlights
Estimated valueThis is the price Wahi expects this property to sell for.
The calculation is powered by our Instant Home Value Estimate, which uses current market and property price trends to estimate your home’s value with a 90% accuracy rate.Not available
Price/Sqft$263/sqft
Monthly cost
Open Calculator
Description
Welcome to this exceptional home in Whiskey Jack Estates—one of Sparwood’s most sought-after communities. Thoughtfully designed and beautifully finished, this home sits on a generous 0.32-acre lot and features a triple car garage and a spacious deck perfect for mountain living and entertaining. Step inside to a bright, open entryway with custom iron railings and upscale finishes throughout. The main level is bathed in natural light and features a chef-inspired kitchen with quartz countertops, a tile backsplash, and a large island ideal for hosting. The living room is warm and inviting with custom built-ins and a stunning stone fireplace. The private primary suite offers a spa-like ensuite with double vanity, oversized walk-in shower, and a large walk-in closet. Two additional bedrooms share a modern full bath with dual vanity. Downstairs, enjoy high ceilings, large windows, a sprawling rec room, three more spacious bedrooms with walk-in closets, another full bath, and ample storage. A rare blend of luxury, space, and lifestyle—book your private tour today. (id:39198)
Property Details
Interior
Features
Basement Floor
Storage
13'0'' x 10'6''5pc Bathroom
Bedroom
12'7'' x 12'11''Bedroom
11'11'' x 18'10''Exterior
Parking
Garage spaces -
Garage type -
Total parking spaces 5
Property History
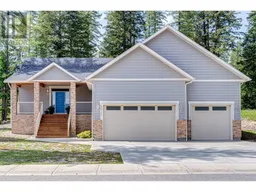 74
74
