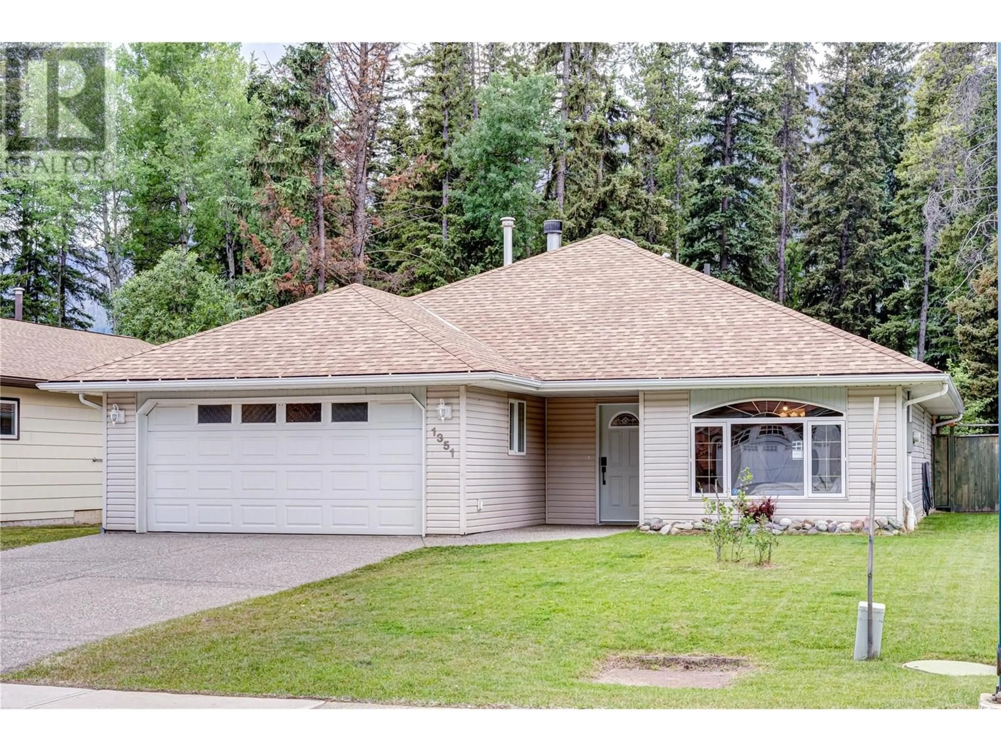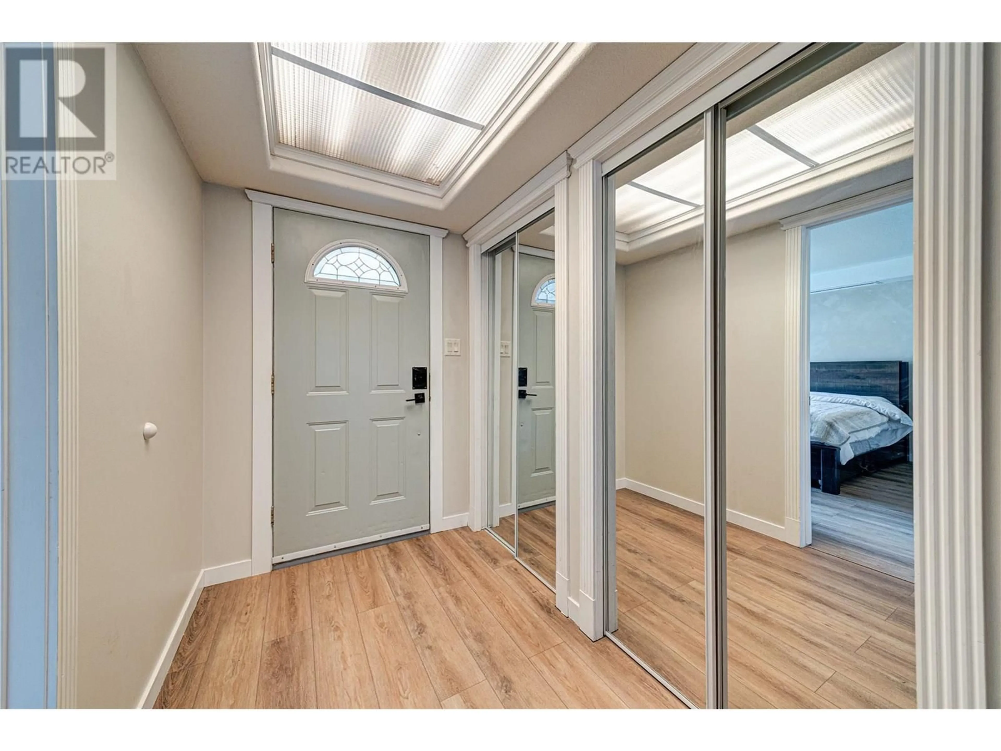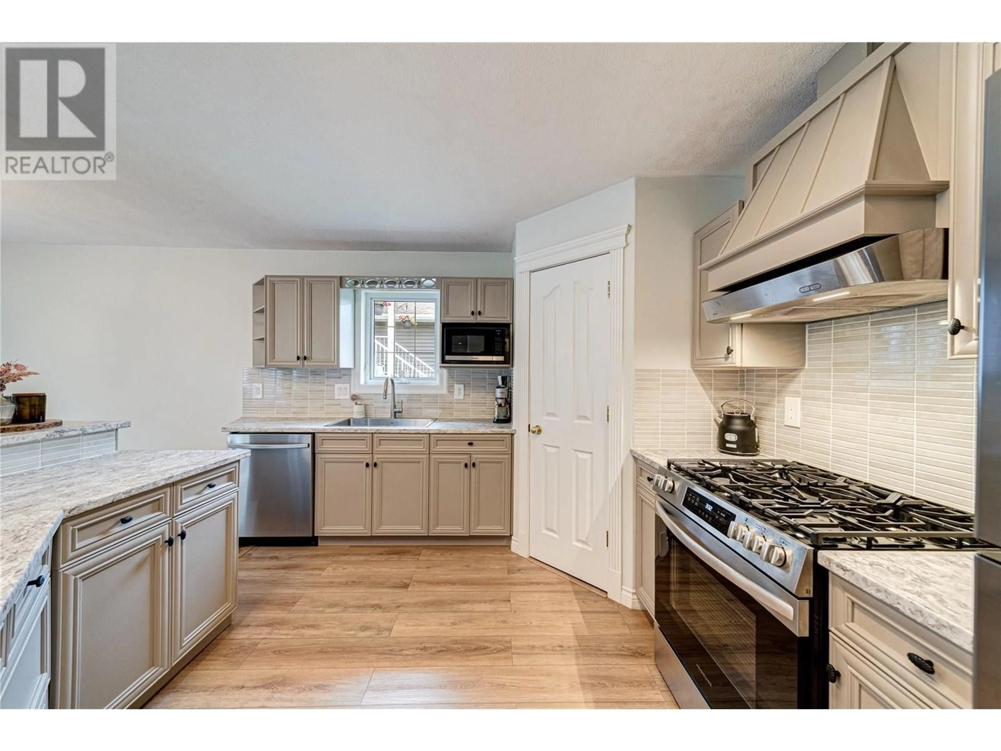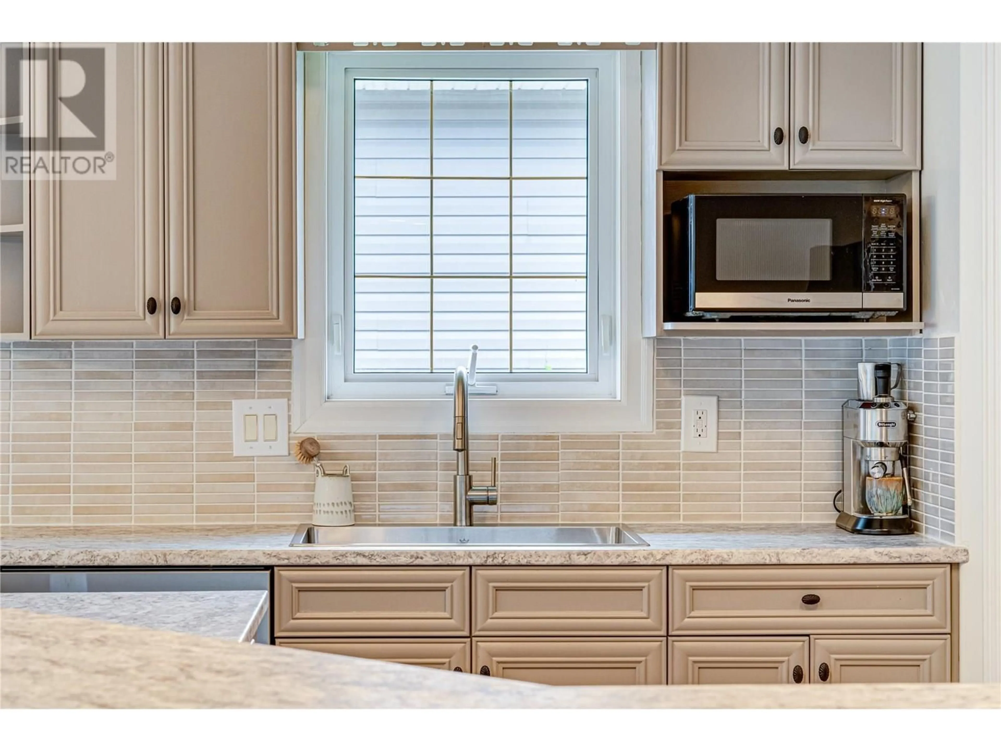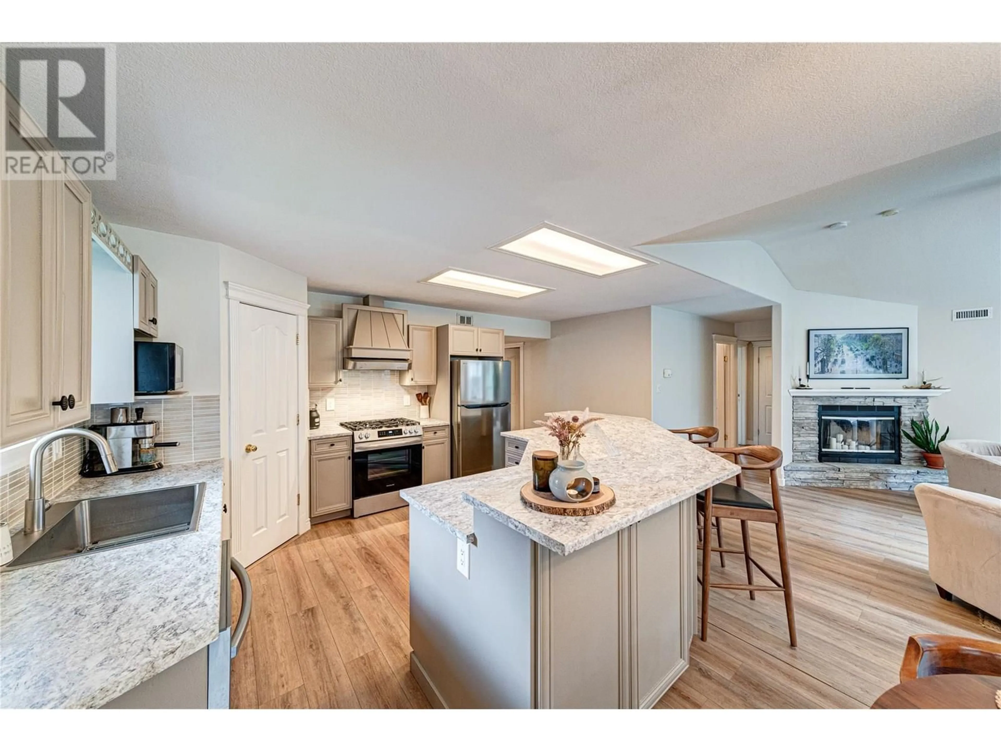1351 CYPRESS DRIVE, Sparwood, British Columbia V0B2G2
Contact us about this property
Highlights
Estimated valueThis is the price Wahi expects this property to sell for.
The calculation is powered by our Instant Home Value Estimate, which uses current market and property price trends to estimate your home’s value with a 90% accuracy rate.Not available
Price/Sqft$412/sqft
Monthly cost
Open Calculator
Description
Welcome to this beautifully maintained 3-bedroom, 2-bathroom rancher nestled in the heart of Sparwood Heights—where mountain living meets modern comfort. Step into a spacious entryway with plenty of built-in storage, fresh sophisticated paint, and updated flooring that flows throughout the home. The open-concept living space is warm and welcoming, featuring vaulted ceilings, elegant arched windows, and a stunning decorative stone fireplace—perfect for cozy evenings after a day outdoors. The fully updated kitchen is a chef’s delight with stainless steel appliances, gas range, walk-in pantry, and a large central island ideal for gathering. French doors off the dining area lead to a covered deck overlooking a private, fenced yard that backs onto peaceful greenspace. Retreat to the serene primary suite with tray ceiling, generous windows, walk-in closet, and a stylish ensuite with glass shower. Two additional bedrooms are thoughtfully tucked away with a full bathroom, offering space and privacy for family or guests. With a double garage, functional laundry room, and direct access to nature out your back door, this home captures the best of mountain-town living. Reach out to your local trusted Realtor today and experience this lifestyle for yourself. (id:39198)
Property Details
Interior
Features
Main level Floor
Laundry room
6'0'' x 9'4''3pc Bathroom
Bedroom
10'11'' x 11'7''Bedroom
11'5'' x 11'0''Exterior
Parking
Garage spaces -
Garage type -
Total parking spaces 5
Property History
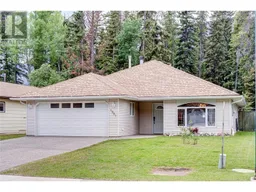 64
64
