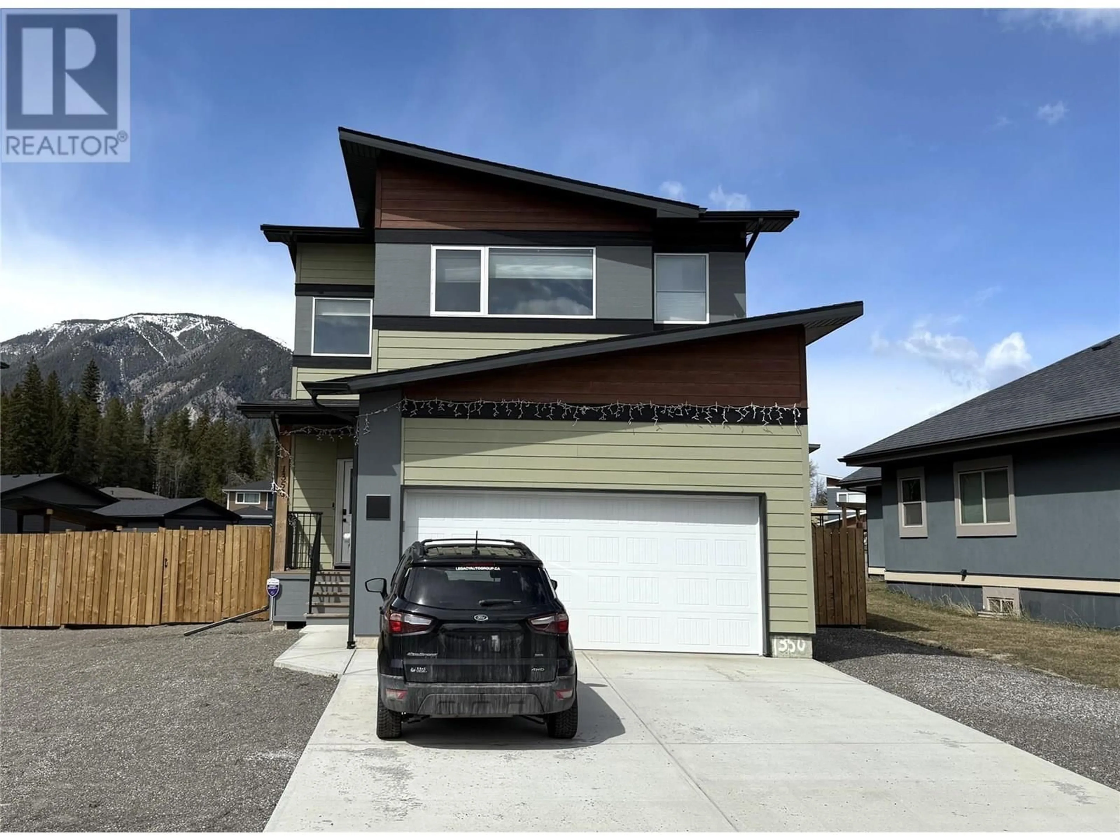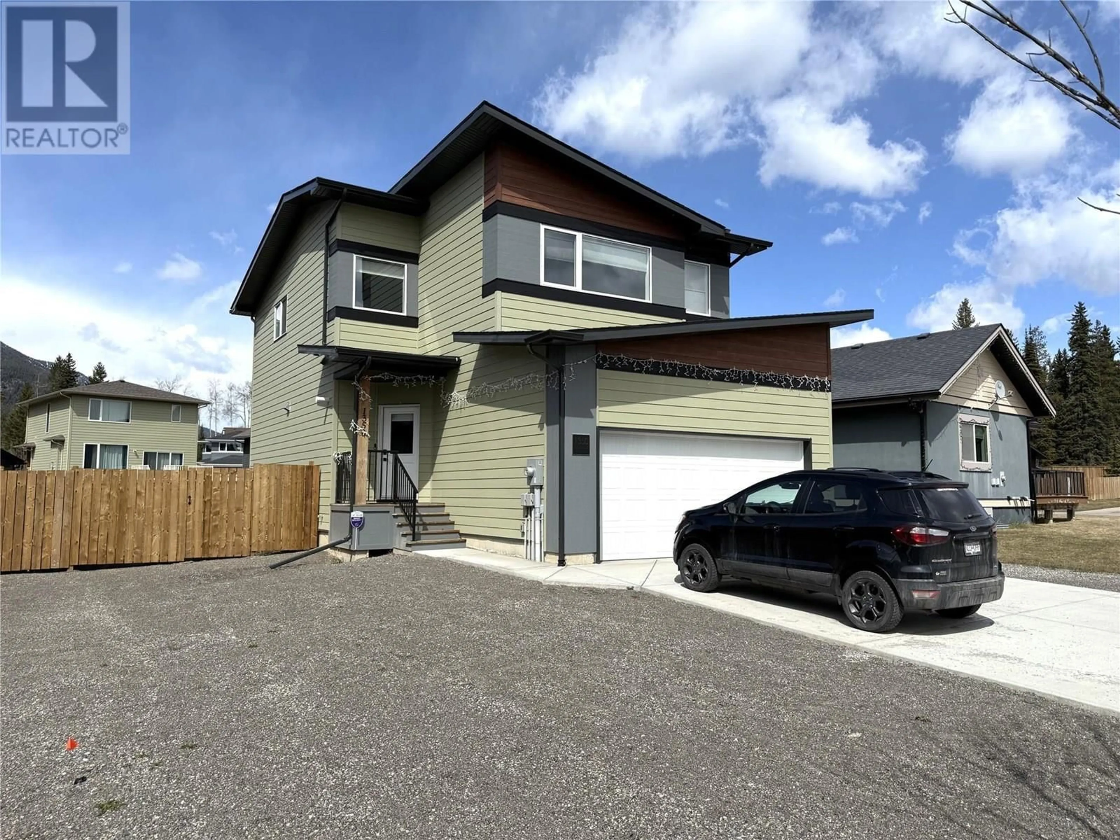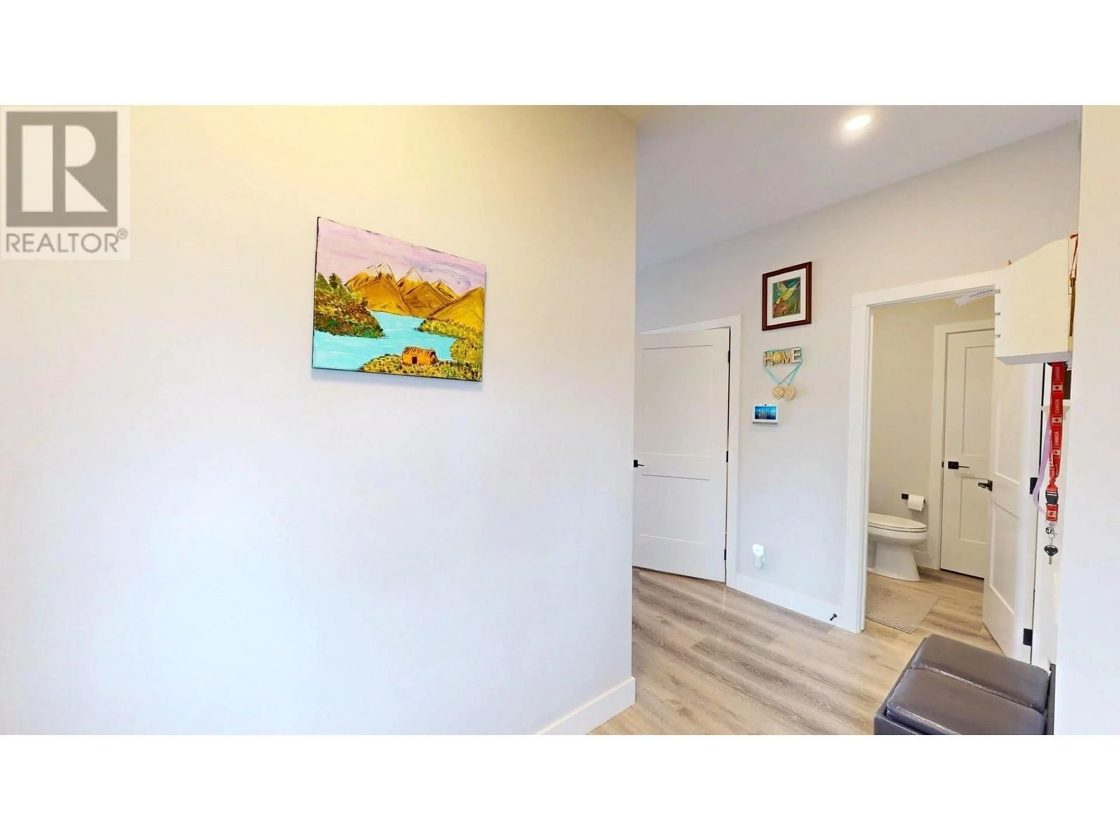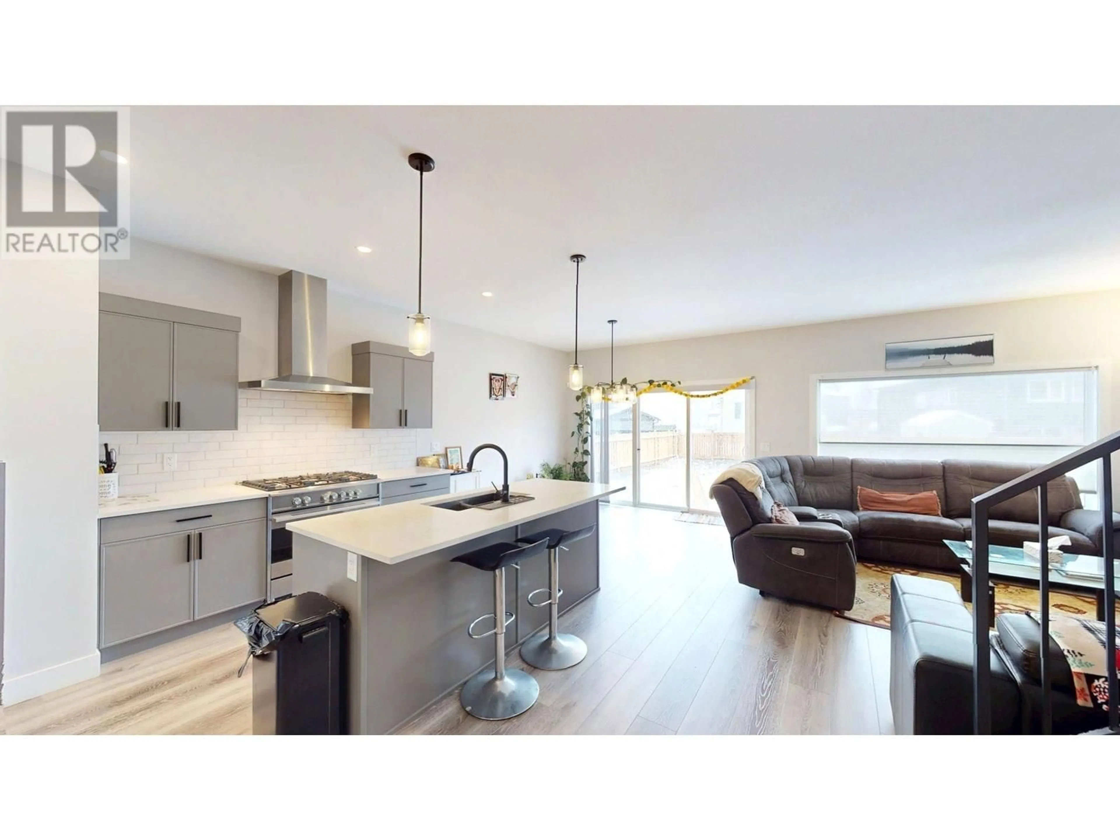1350 CHERRYWOOD BOULEVARD, Sparwood, British Columbia V0B2G2
Contact us about this property
Highlights
Estimated ValueThis is the price Wahi expects this property to sell for.
The calculation is powered by our Instant Home Value Estimate, which uses current market and property price trends to estimate your home’s value with a 90% accuracy rate.Not available
Price/Sqft$410/sqft
Est. Mortgage$2,920/mo
Tax Amount ()$4,193/yr
Days On Market4 days
Description
Embrace Mountain Life in Sparwood! Welcome to this breathtaking 3 bedroom, 3 bathroom home nestled in popular Cherrywood in Sparwood Heights. Designed for the discerning mountain dweller, this home boasts a bright, open-concept living space perfect for both relaxing and entertaining. The heart of the home is a chef's dream kitchen, featuring a side by side fridge/freezer, a 6-burner gas stove, a oversized eat up island and a tons ofnatural light. The dining area, surrounded by windows, offers breathtaking mountain views, while the expansive living room flows seamlessly into the large fenced backyard through the huge double sliding glass doors. Upstairs, escape to the luxurious primary suite with a walk-in closet and a spa-like ensuite complete with custom tiled walk-in shower. Two additional bright bedrooms and a full bath complete the upper level. The full basement adds even more living space and awaits your finishes. Enjoy your newly fenced backyard by adding a greenhouse or veggie garden! Schedule your private tour with your REALTOR today and experience the mountain lifestyle you've always dreamed of! (id:39198)
Property Details
Interior
Features
Basement Floor
Unfinished Room
21'7'' x 27'1''Exterior
Parking
Garage spaces -
Garage type -
Total parking spaces 2
Property History
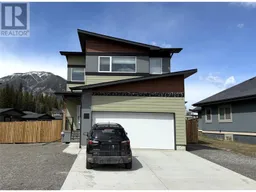 48
48
