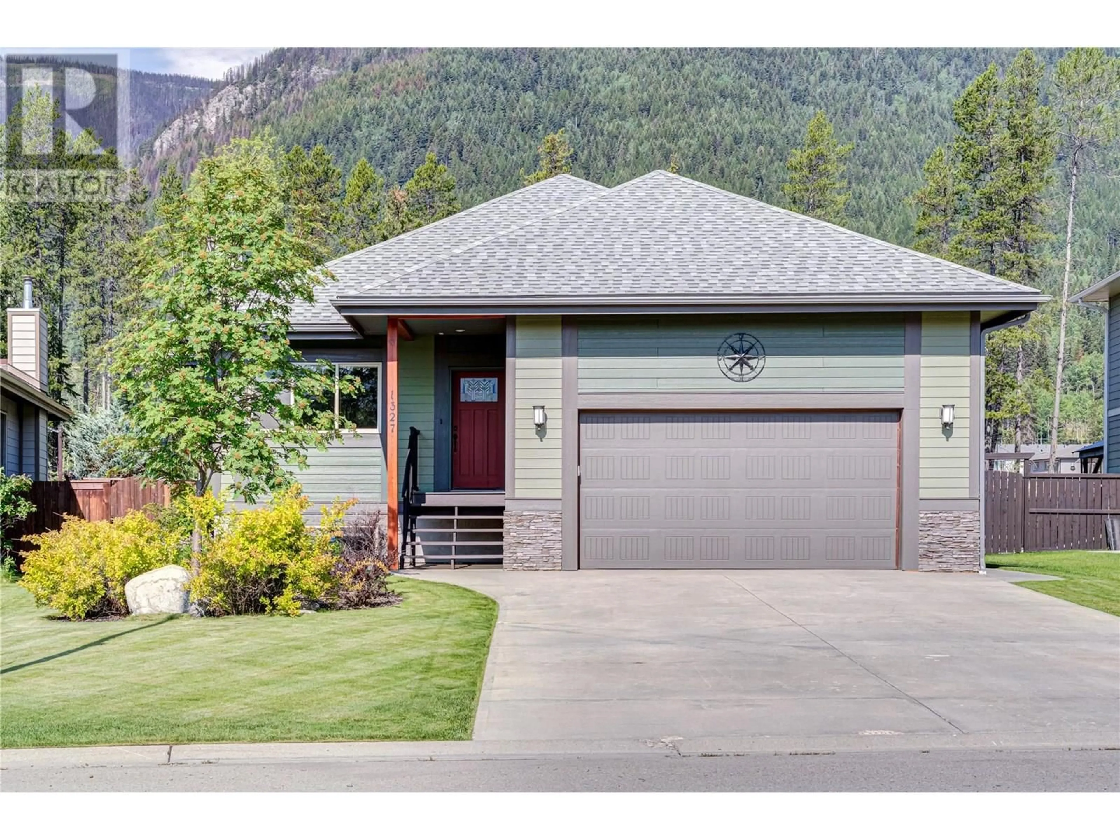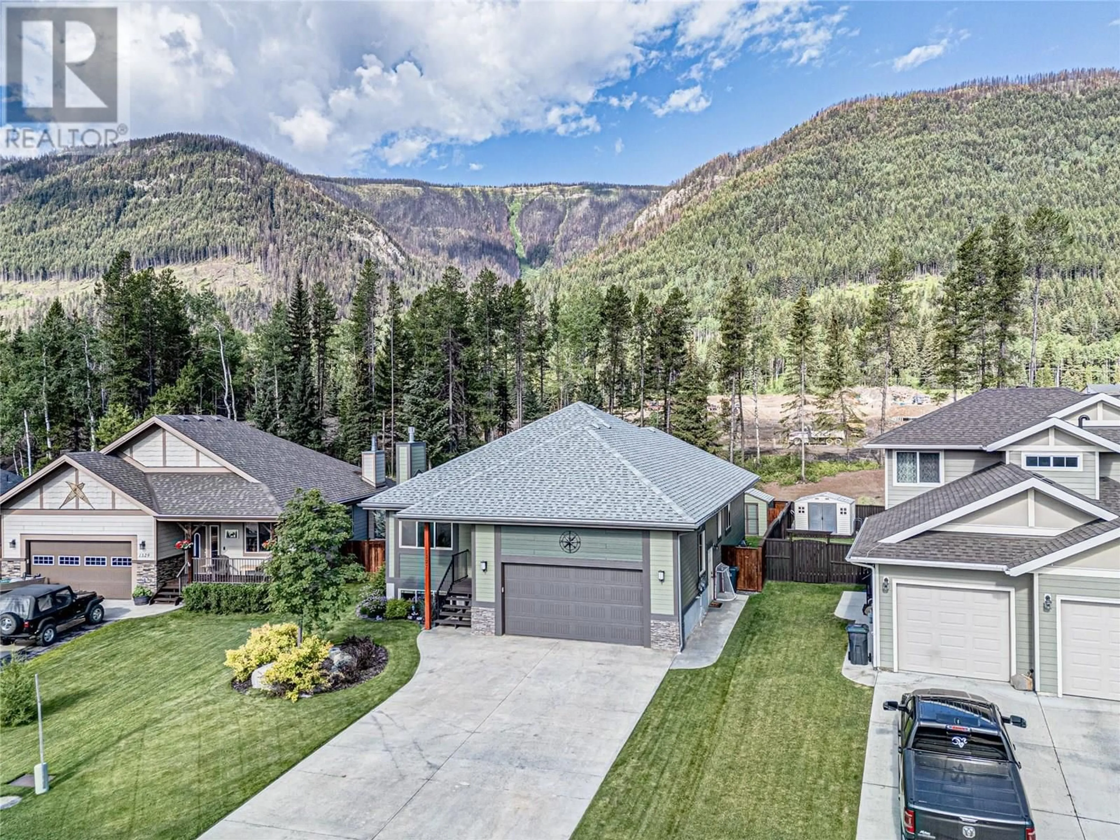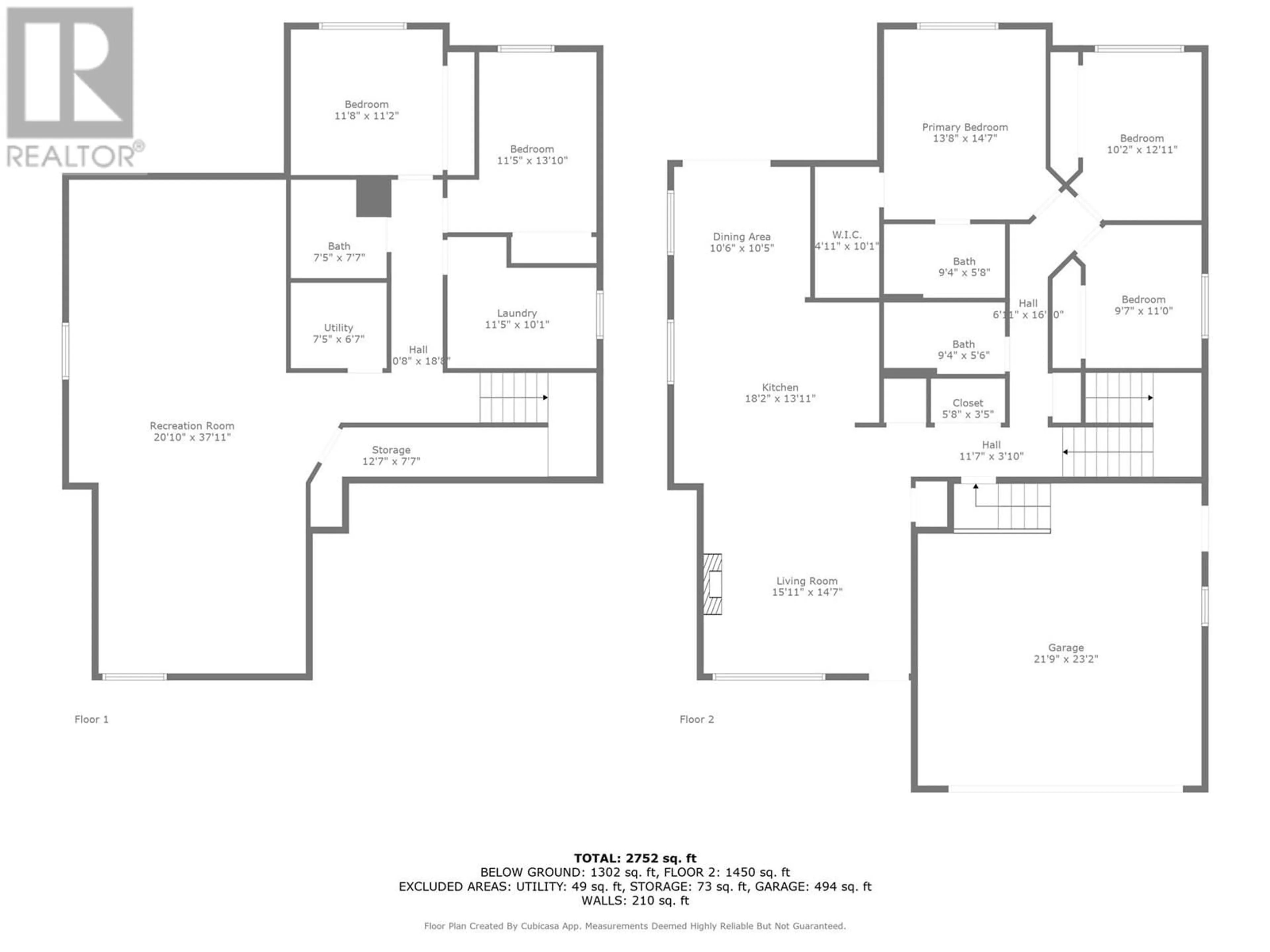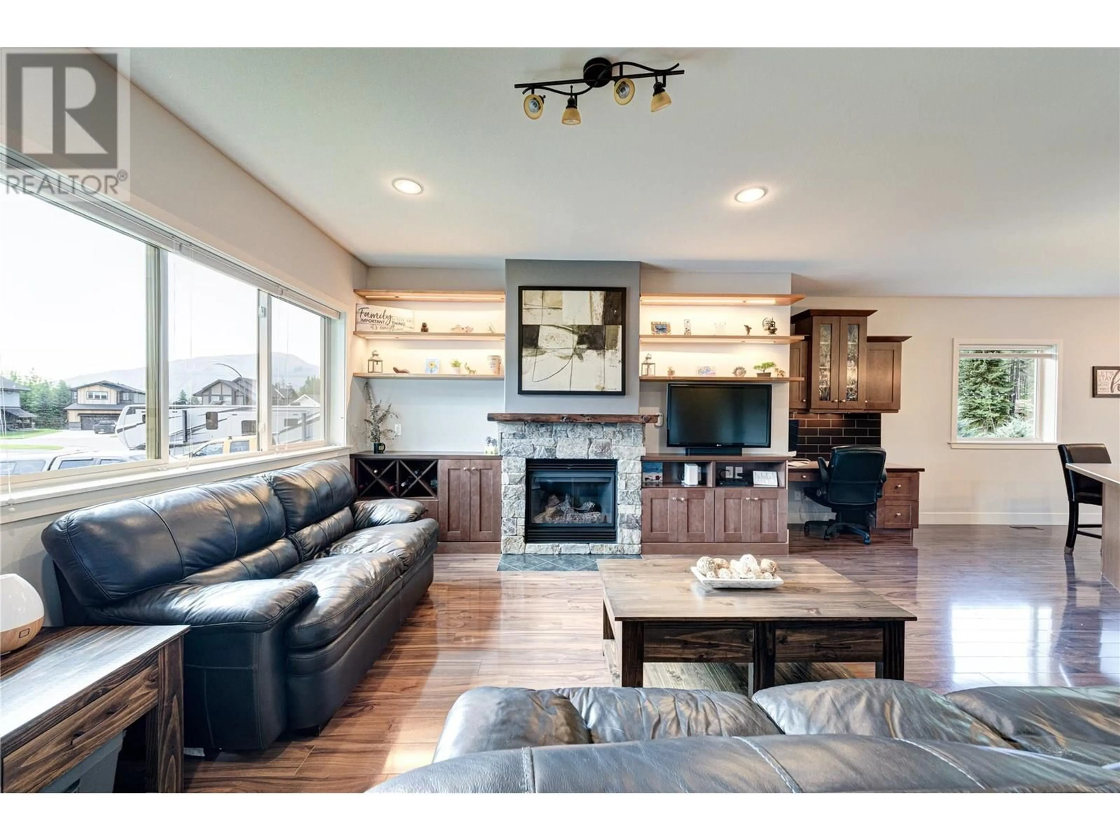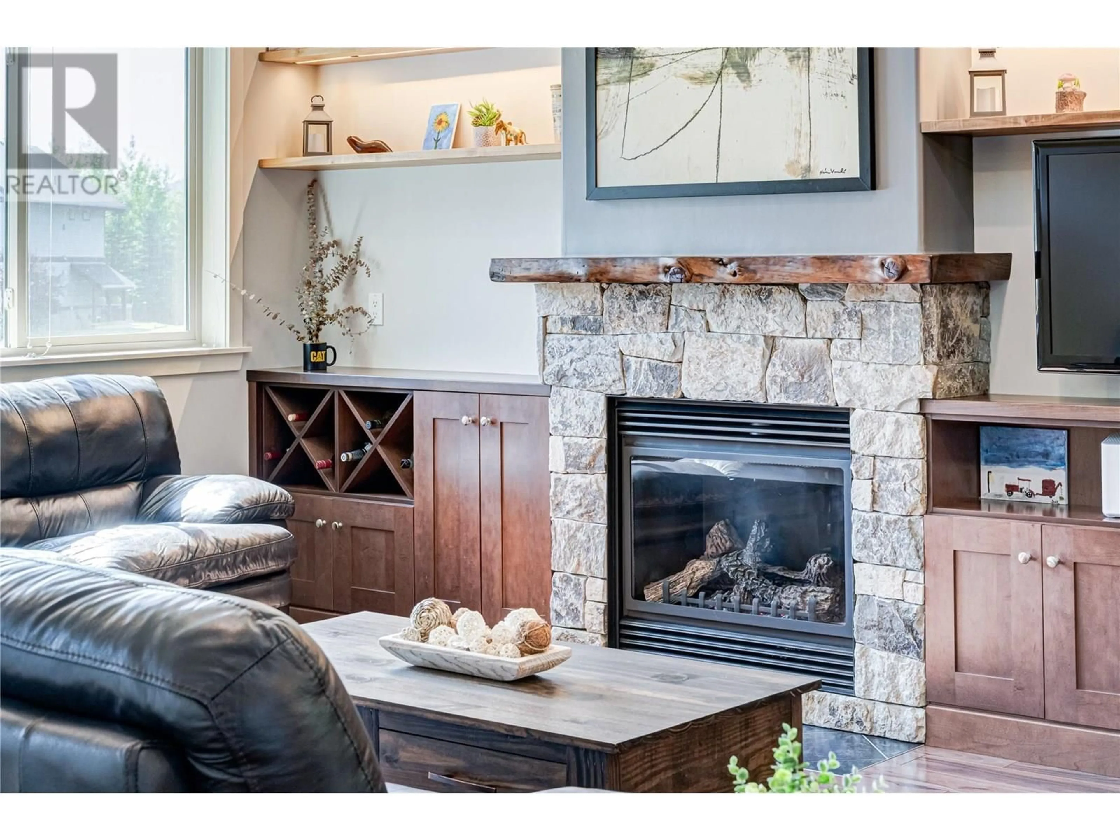1327 CHERRYWOOD BOULEVARD, Sparwood, British Columbia V0B2G2
Contact us about this property
Highlights
Estimated valueThis is the price Wahi expects this property to sell for.
The calculation is powered by our Instant Home Value Estimate, which uses current market and property price trends to estimate your home’s value with a 90% accuracy rate.Not available
Price/Sqft$264/sqft
Monthly cost
Open Calculator
Description
Welcome to this beautifully designed 5-bed, 3-bath home in a peaceful, family-friendly neighborhood on a spacious, landscaped lot. Offering the ease of main-level living with a fully finished basement, this home combines comfort, functionality, and a thoughtful design. The bright, open-concept main floor offers a warm and welcoming atmosphere. The living room features custom built-ins and a gas fireplace that creates a cozy focal point, while the stylish kitchen includes stainless steel appliances, a large pantry, center island with seating, and a seamless flow into the dining area. Step outside to the deck with a new privacy wall—perfect for morning coffee or relaxing evenings. The fully fenced yard offers plenty of space to enjoy and features underground sprinklers, a concrete patio, garden shed, along with raspberry and strawberry bushes. The main level offers a private primary suite with walk-in closet and ensuite, plus two additional bedrooms and a full bath. Downstairs adds a large rec room, two more bedrooms, a third full bath, and a well-equipped laundry room with built-in cabinetry and a utility sink—making laundry tasks easy and organized as well as tons of storage. Thoughtfully equipped with on-demand hot water tank, a water softener, central A/C, central vac and a double garage with plenty of space for your gear, this home blends comfort, convenience, and charm—just steps from scenic trails and surrounded by natural beauty. (id:39198)
Property Details
Interior
Features
Basement Floor
Utility room
6'7'' x 7'5''Laundry room
11'5'' x 10'1''Bedroom
11'5'' x 13'10''Bedroom
11'8'' x 11'2''Exterior
Parking
Garage spaces -
Garage type -
Total parking spaces 2
Property History
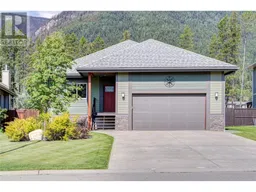 41
41
