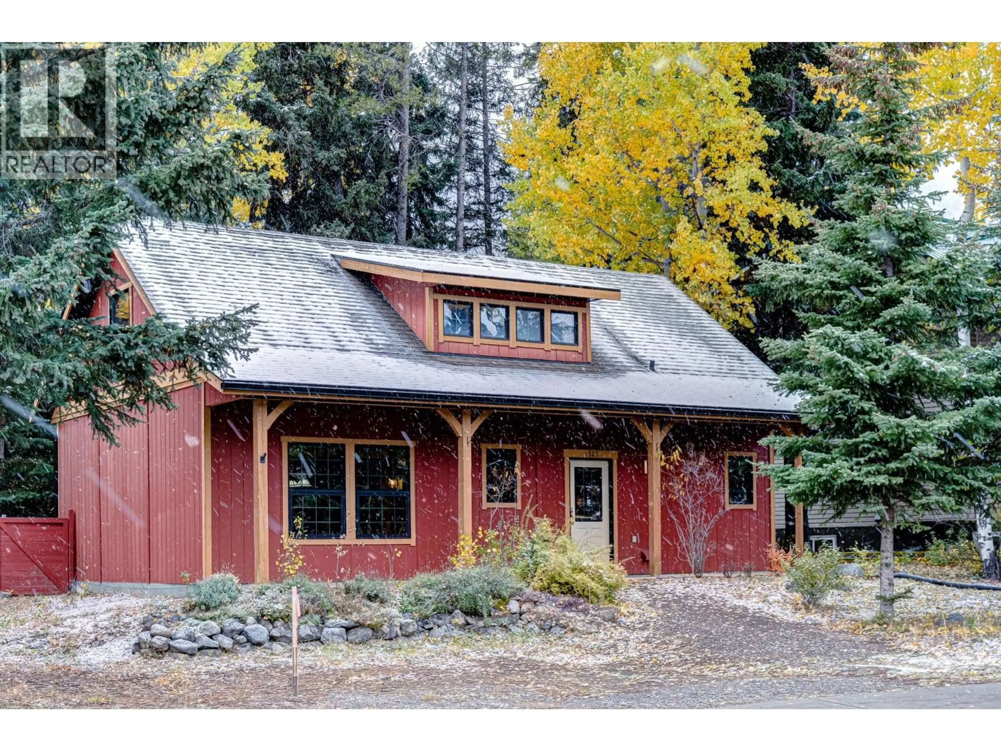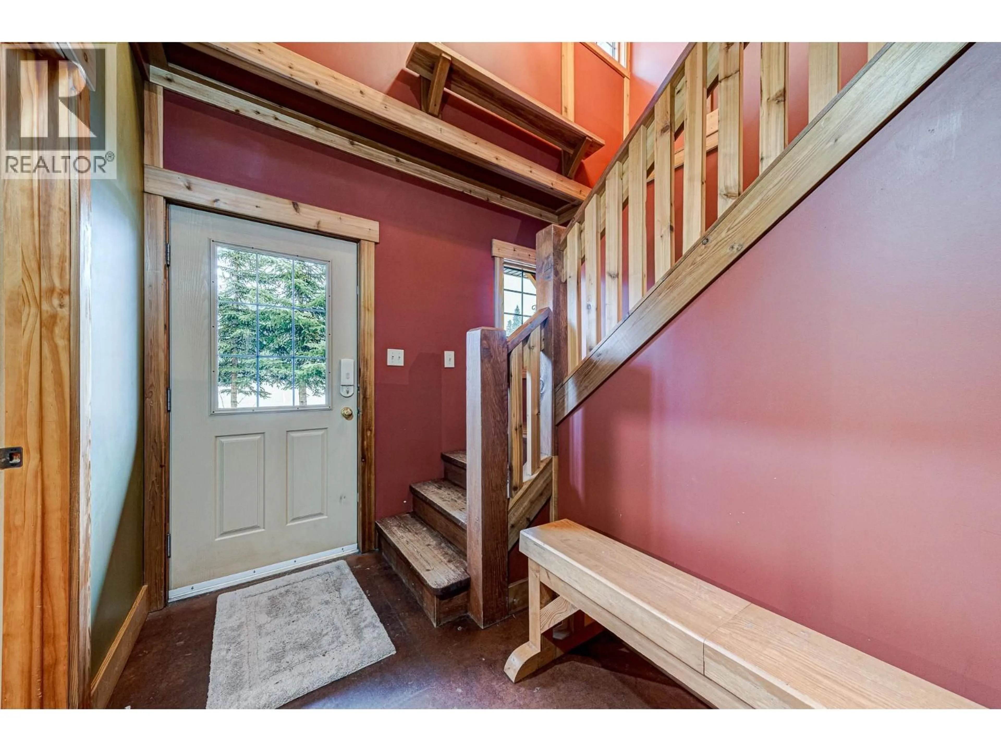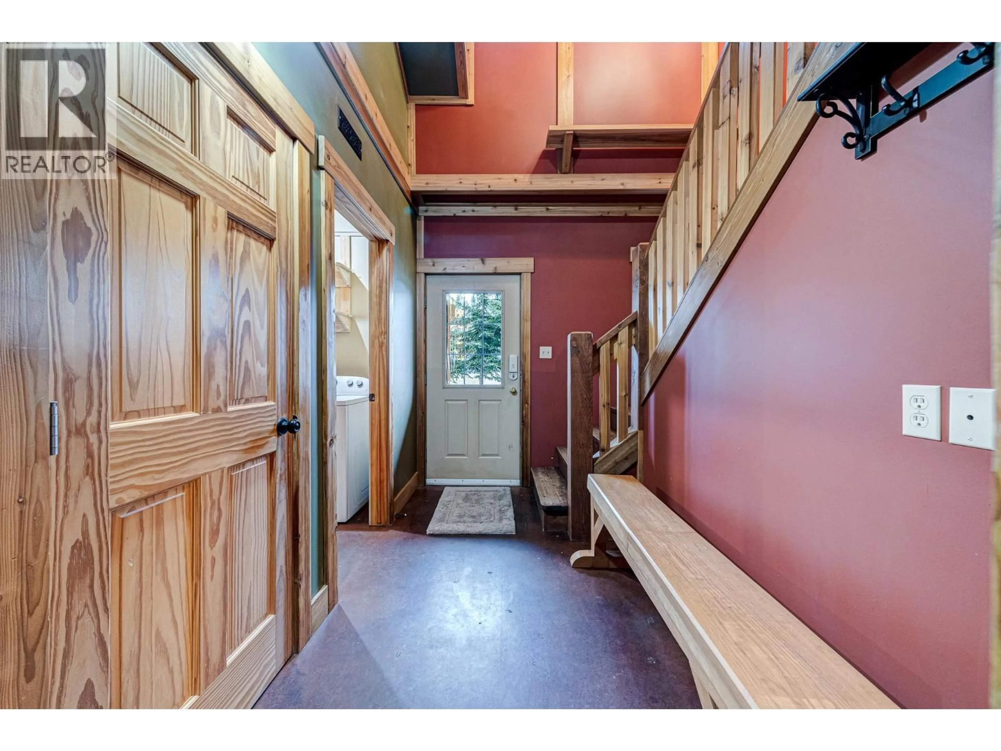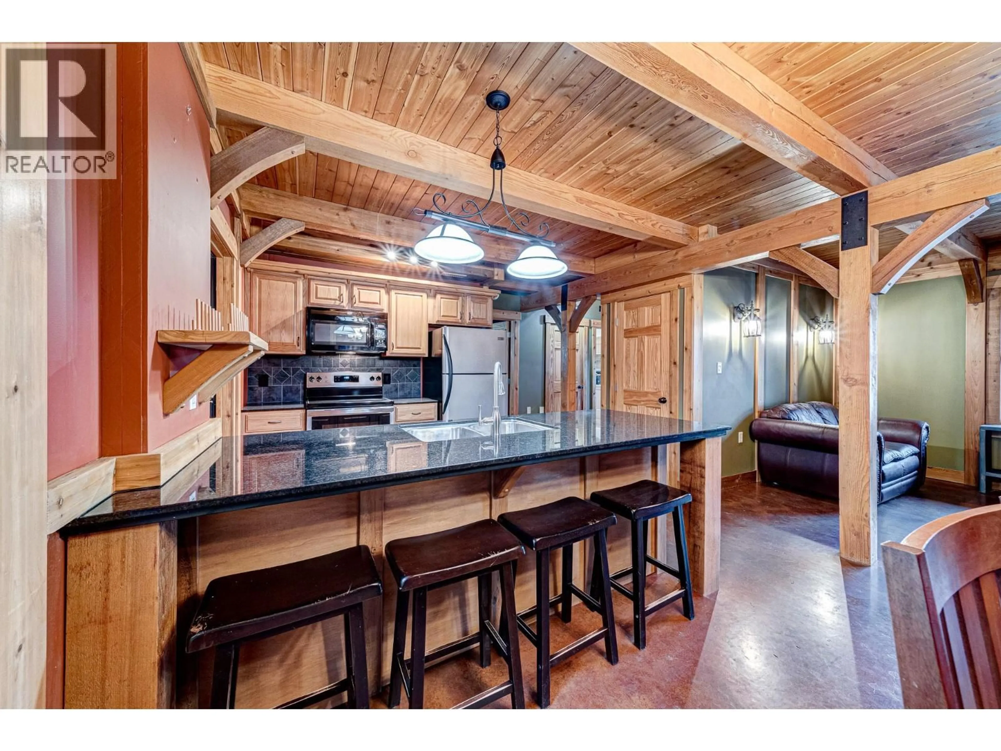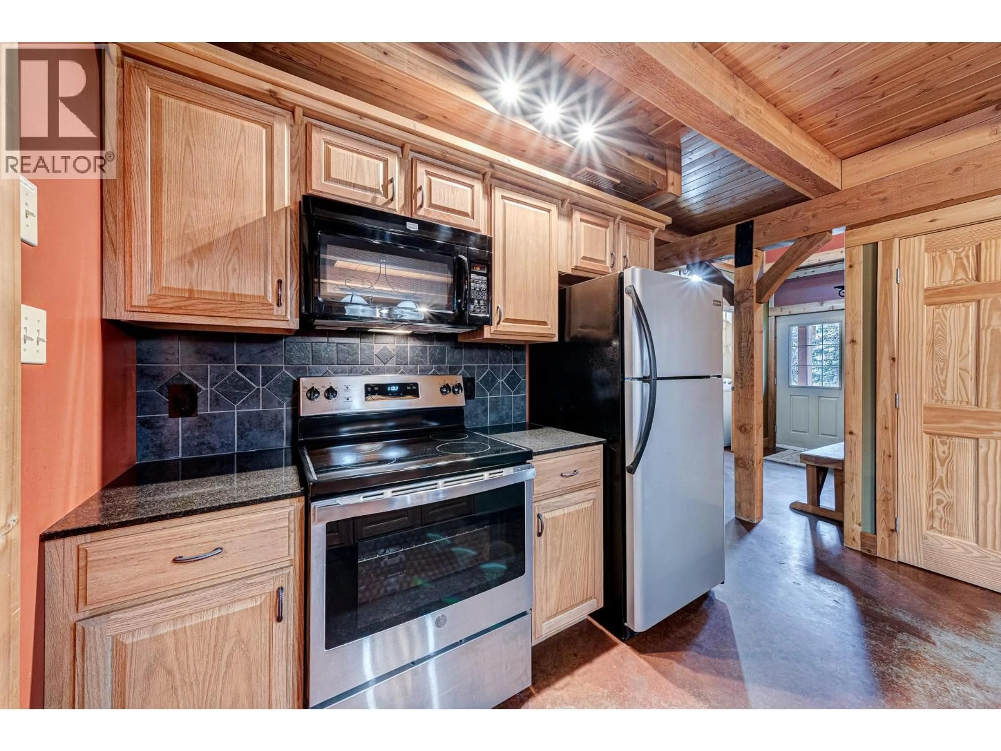1325 WILDWOOD DRIVE, Sparwood, British Columbia V0B2G2
Contact us about this property
Highlights
Estimated valueThis is the price Wahi expects this property to sell for.
The calculation is powered by our Instant Home Value Estimate, which uses current market and property price trends to estimate your home’s value with a 90% accuracy rate.Not available
Price/Sqft$382/sqft
Monthly cost
Open Calculator
Description
Welcome to this custom-built mountain home in the heart of Sparwood Heights. From the moment you arrive, the craftsmanship & attention to detail shine through. A welcoming covered front porch opens into a vaulted foyer, where striking woodwork, post-and-beam accents & forged steel plates set the tone for the warm & inviting interior. This thoughtfully designed 2-bed, 2-bath chalet-style home offers a cozy yet spacious layout. The open-concept main floor features a stunning kitchen w/ stainless steel appliances, stone countertops, a peninsula with bar seating & a seamless flow into the dining & living areas. Concrete flooring runs throughout the main floor with radiant in-floor heating. An electric fireplace w/ a rock surround & live-edge mantle creates the perfect mountain home ambiance. The main floor also includes a generous primary bedroom w/ ensuite, convenient laundry & access to the covered back patio. Upstairs, a large open loft provides flexible living space along with a 2nd bedroom & bathroom w/ a walk-in shower—ideal for guests or family. Beautiful fir wood flooring runs upstairs. Step outside to a fully-fenced yard w/ mature landscaping, a garden shed & plenty of room to relax or entertain. Situated on a quiet street, this property offers direct access to trails & is just across from the community outdoor ice rink & tennis courts—perfect for an active lifestyle. This home blends charm, comfort & mountain living. Contact a Real Estate Agent to book your showing. (id:39198)
Property Details
Interior
Features
Second level Floor
4pc Bathroom
Bedroom
11'8'' x 13'4''Family room
14'2'' x 15'3''Exterior
Parking
Garage spaces -
Garage type -
Total parking spaces 3
Property History
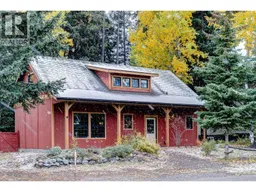 57
57
