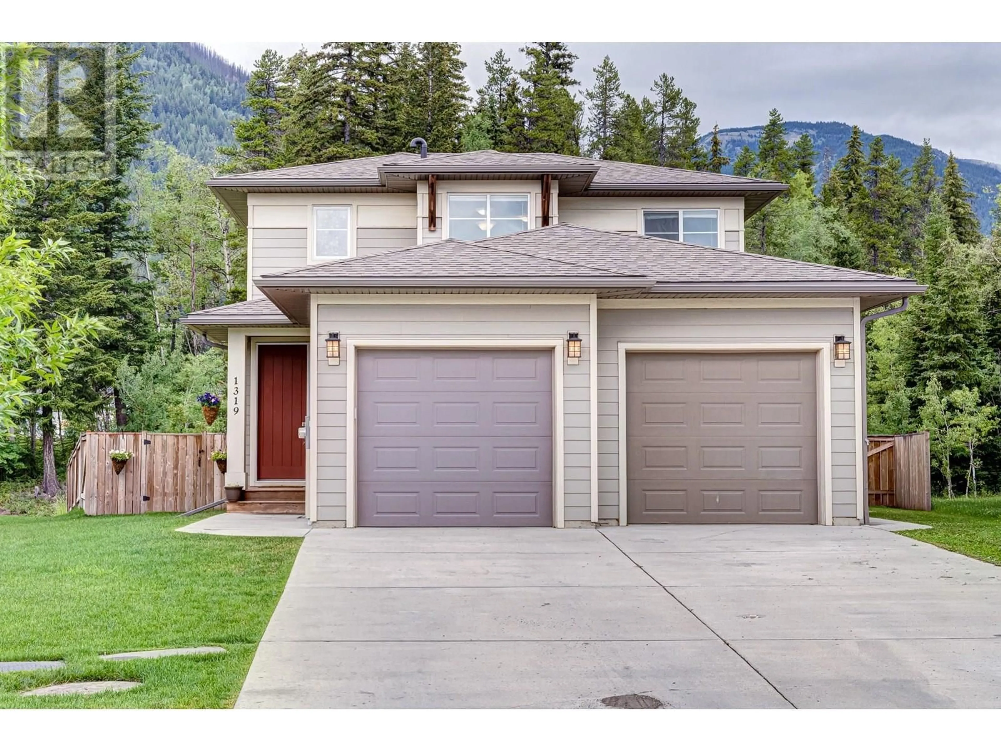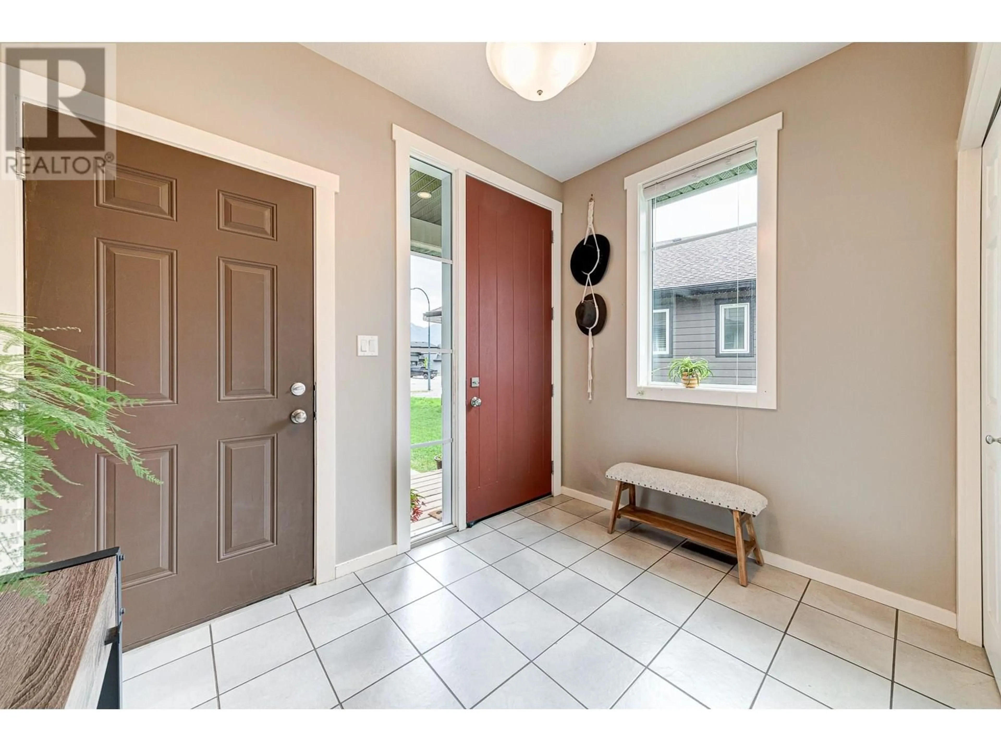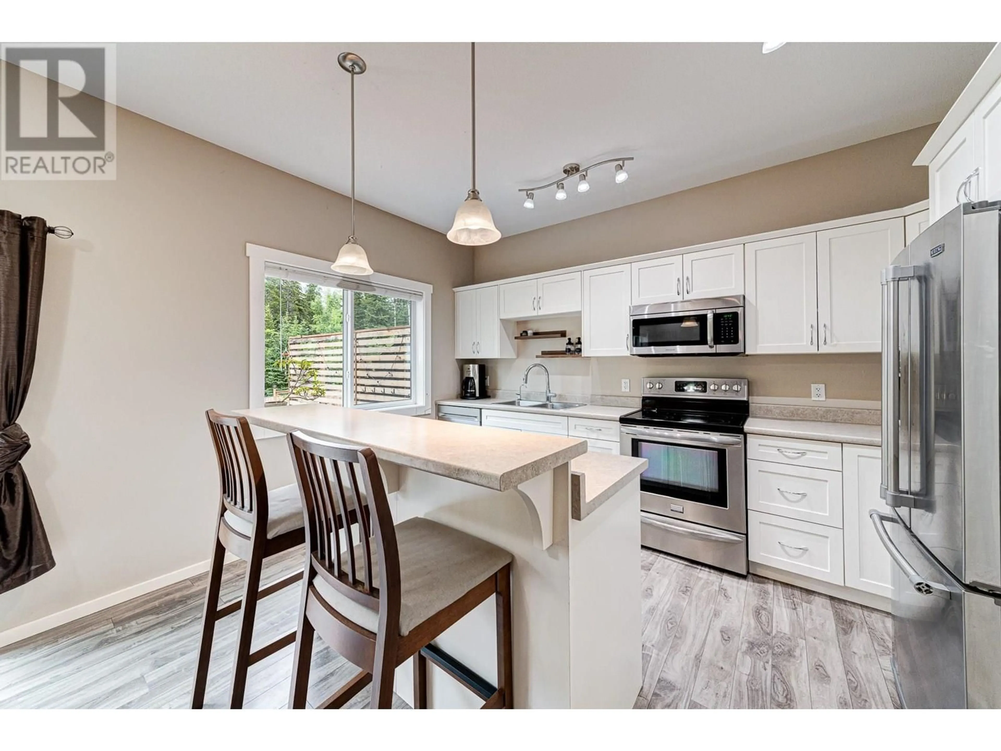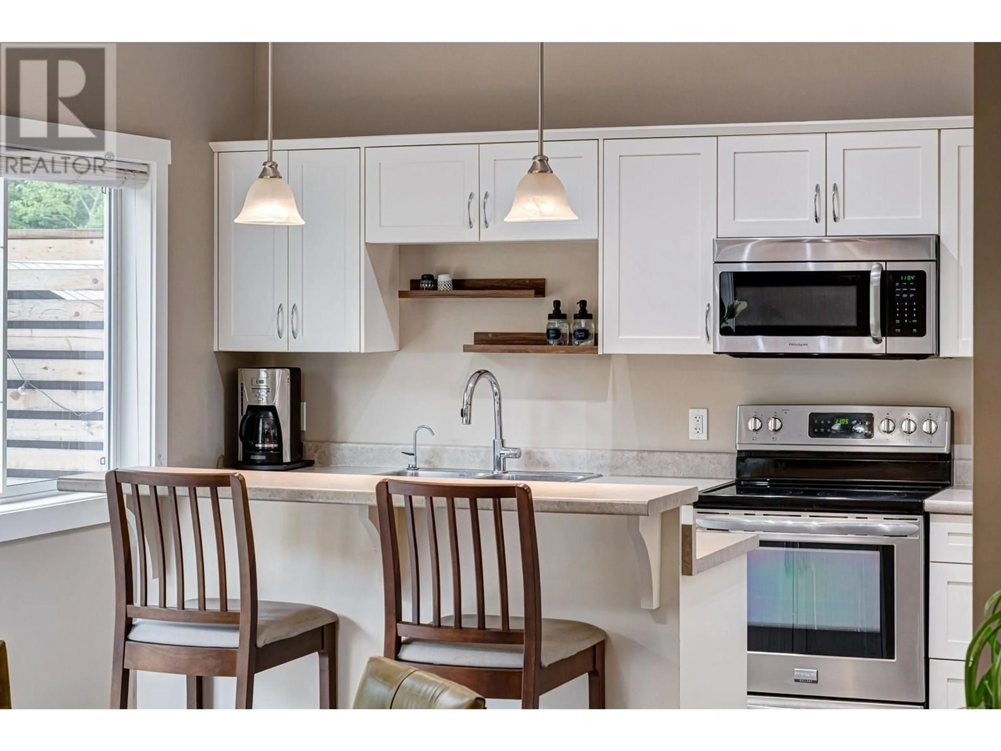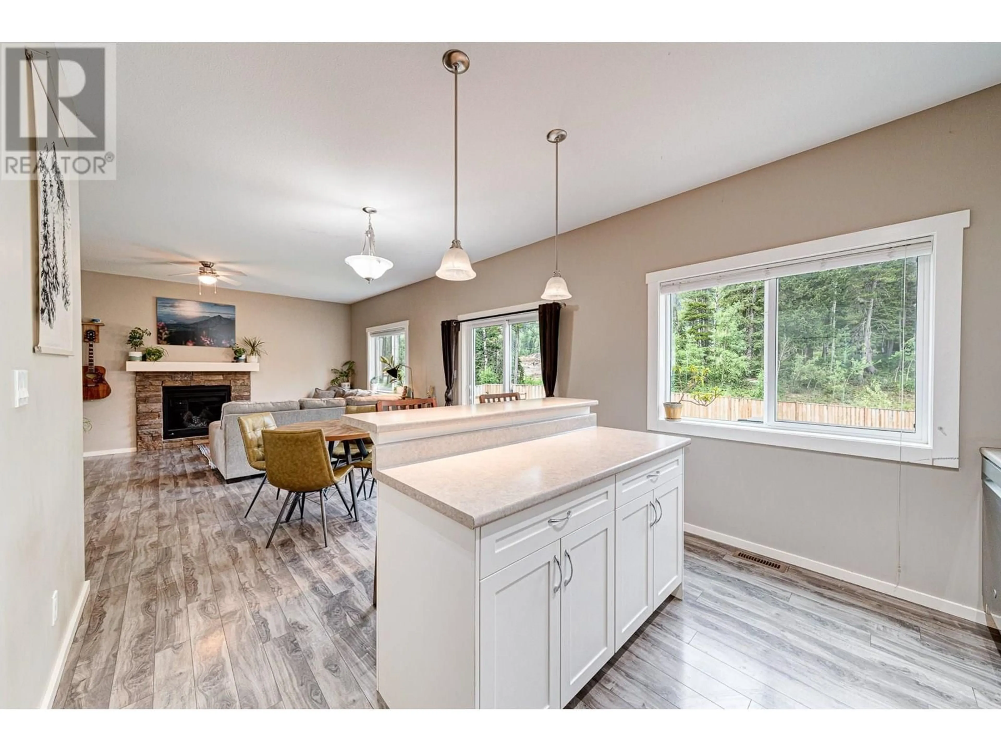1319 CHERRYWOOD BOULEVARD, Sparwood, British Columbia V0B2G2
Contact us about this property
Highlights
Estimated valueThis is the price Wahi expects this property to sell for.
The calculation is powered by our Instant Home Value Estimate, which uses current market and property price trends to estimate your home’s value with a 90% accuracy rate.Not available
Price/Sqft$322/sqft
Monthly cost
Open Calculator
Description
Welcome to this exceptional family home in the highly sought-after Cherrywood Estates. This bright and spacious 5-bedroom, 4-bathroom home offers the perfect blend of comfort, functionality, and income potential, all in one of Sparwood's most desirable neighbourhoods. The main floor features an open-concept layout with a sunny living room complete with a cozy gas fireplace, a modern kitchen with a central island, and a dedicated dining space that opens through sliding glass doors to a beautifully landscaped, fully fenced backyard—backing directly onto greenspace and trails. Also on the main level: convenient laundry and a stylish powder room. Upstairs, the primary suite is a peaceful retreat with a walk-in closet outfitted with custom cabinetry and a full ensuite bath. Two additional generous bedrooms enjoy lovely views and share a full bathroom. Downstairs, you'll find a fully self-contained legal 2-bedroom suite with its own entrance and yard space—perfect for in-laws, guests, or rental income. Outside, the attached double garage and paved driveway offer ample parking. You’re just a short walk to all the best amenities Sparwood Heights has to offer—convenience store, pizza shop, outdoor rink, cross-country ski trails, disc golf, and world-renowned Elk River fishing. This is more than a home—it's a lifestyle. Don’t miss your opportunity to live in one of the Elk Valley’s family-friendly communities—book your private tour today. (id:39198)
Property Details
Interior
Features
Basement Floor
Kitchen
5'0'' x 9'0''Storage
3'0'' x 9'0''Bedroom
9'7'' x 9'0''Bedroom
10'10'' x 12'0''Exterior
Parking
Garage spaces -
Garage type -
Total parking spaces 4
Property History
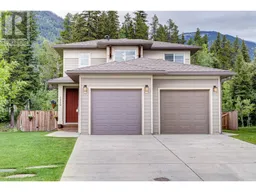 81
81
