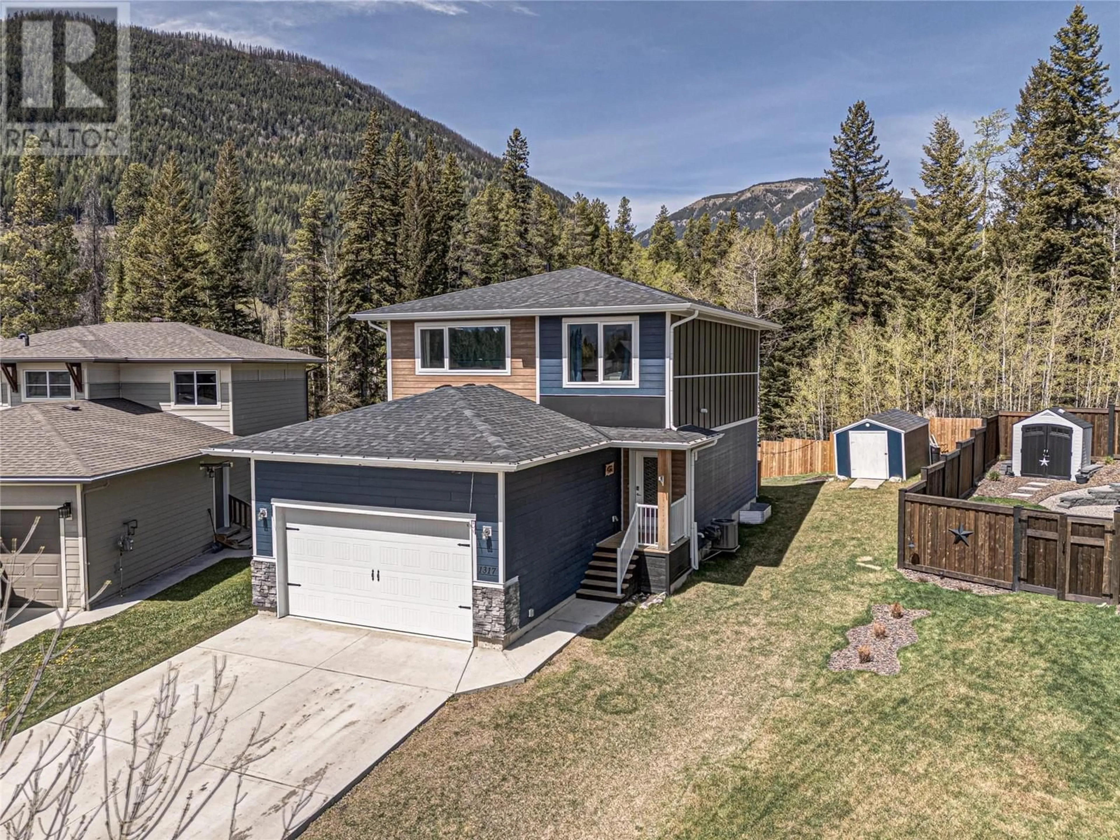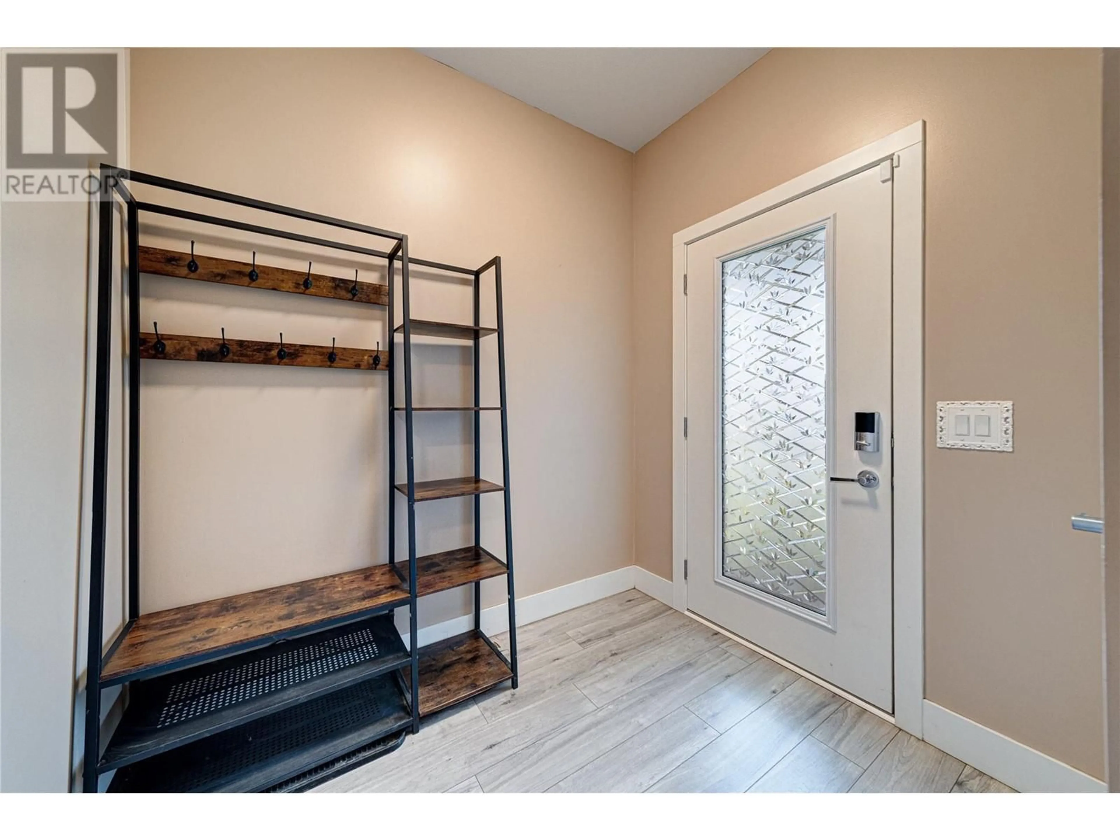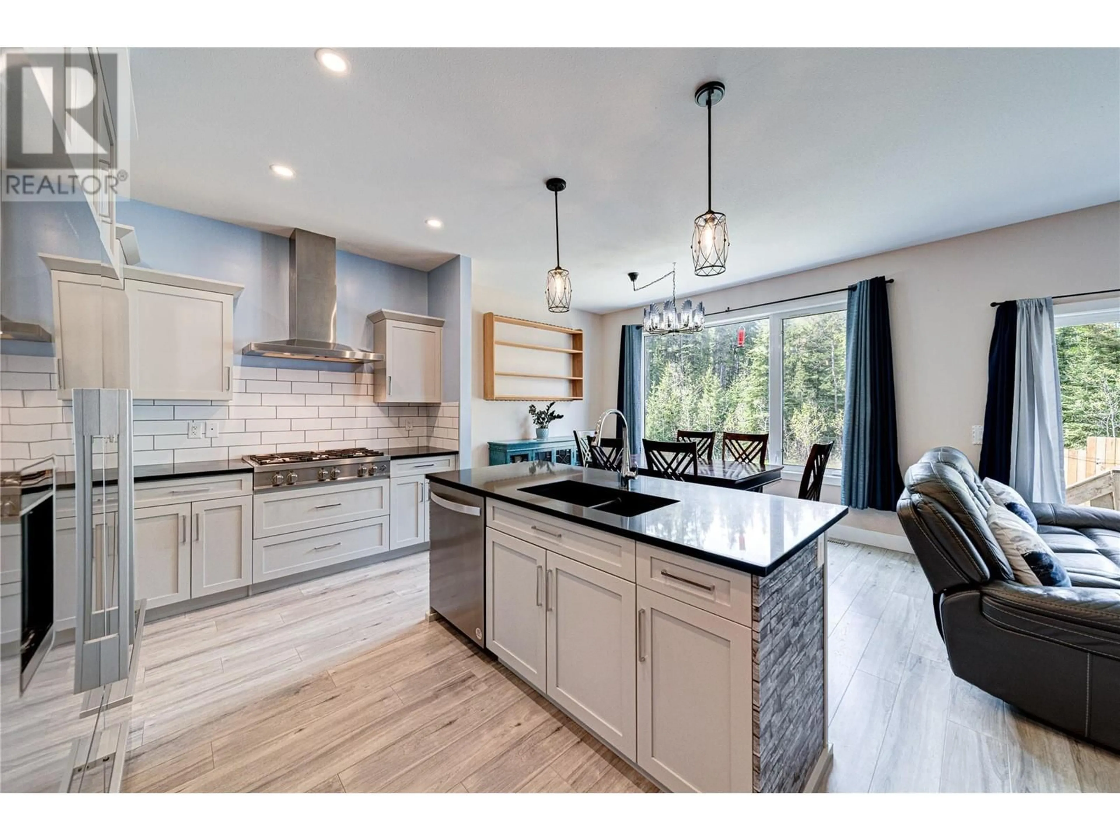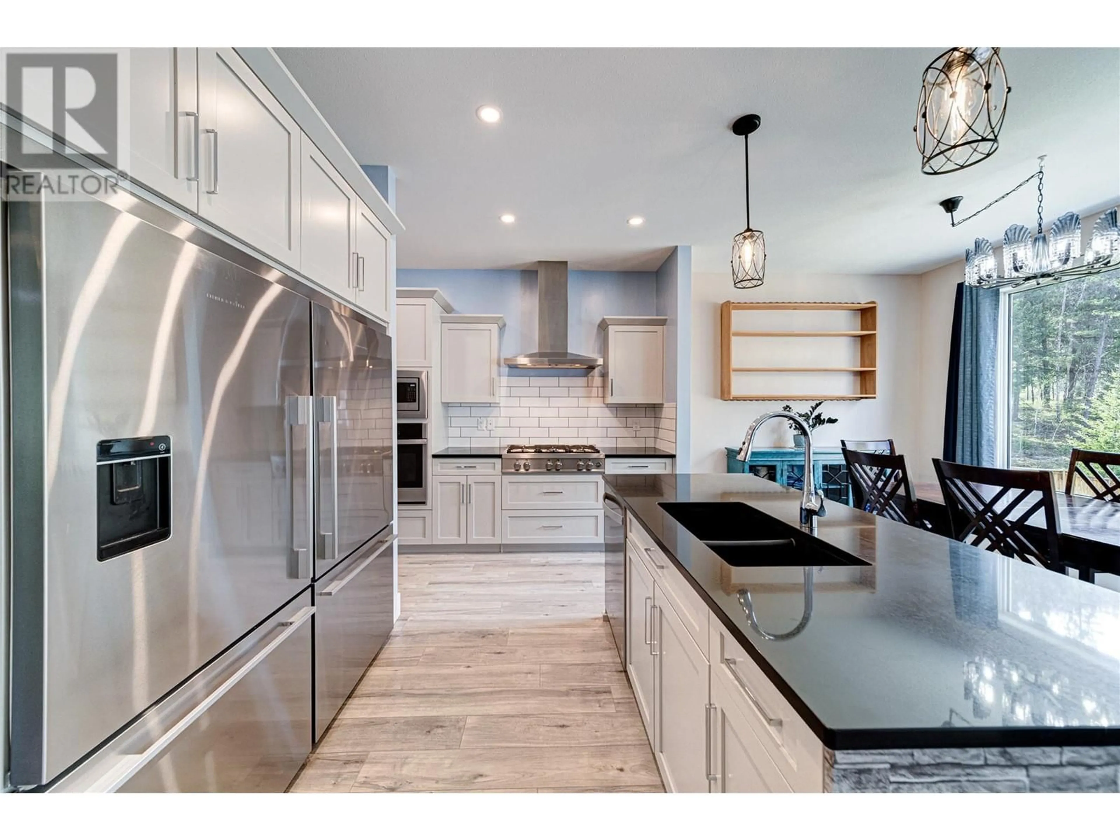1317 CHERRYWOOD BOULEVARD, Sparwood, British Columbia V0B2G2
Contact us about this property
Highlights
Estimated ValueThis is the price Wahi expects this property to sell for.
The calculation is powered by our Instant Home Value Estimate, which uses current market and property price trends to estimate your home’s value with a 90% accuracy rate.Not available
Price/Sqft$310/sqft
Est. Mortgage$2,998/mo
Tax Amount ()$3,874/yr
Days On Market25 days
Description
Live the Mountain Lifestyle in Cherrywood Estates. Welcome to this stunning 5-bedroom, 3-bathroom home in the sought-after Cherrywood Estates of Sparwood Heights. Designed for modern mountain living, this home features a bright open-concept main floor with a chef-inspired kitchen—complete with a double Fisher & Paykel fridge/freezer, 6-burner gas cooktop, wall oven, oversized island, custom cabinetry, and a tile backsplash. The dining area is surrounded by windows that frame scenic mountain views, while the spacious living room opens through double sliding glass doors to a private deck—perfect for relaxing or entertaining. A walk-through pantry, powder room, and attached garage complete the main level. Upstairs, the primary suite offers a walk-through walk-in closet connected to a large laundry room and a spa-like ensuite with double vanity and walk-in shower. Two more bright bedrooms and a full bath finish the upper floor. The fully finished basement includes a large rec room, two additional bedrooms, a framed-in bathroom, and a dedicated storage room. The backyard backs onto tranquil greenspace, offering privacy and natural beauty. Experience the perfect blend of comfort, space, and mountain charm. Contact your REALTOR today to book your private tour. (id:39198)
Property Details
Interior
Features
Lower level Floor
Family room
14'0'' x 14'7''Utility room
6'11'' x 9'8''Storage
3'7'' x 8'10''Storage
5'3'' x 9'1''Exterior
Parking
Garage spaces -
Garage type -
Total parking spaces 5
Property History
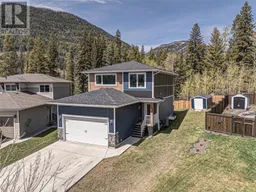 64
64
