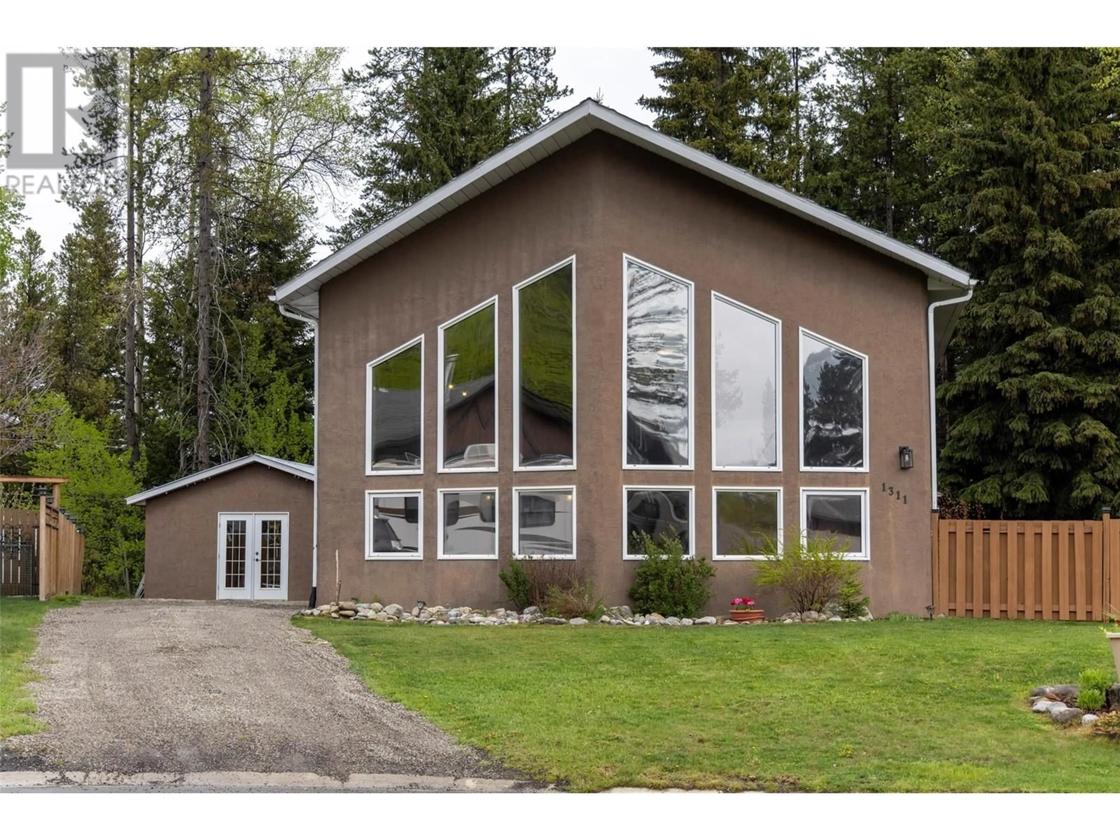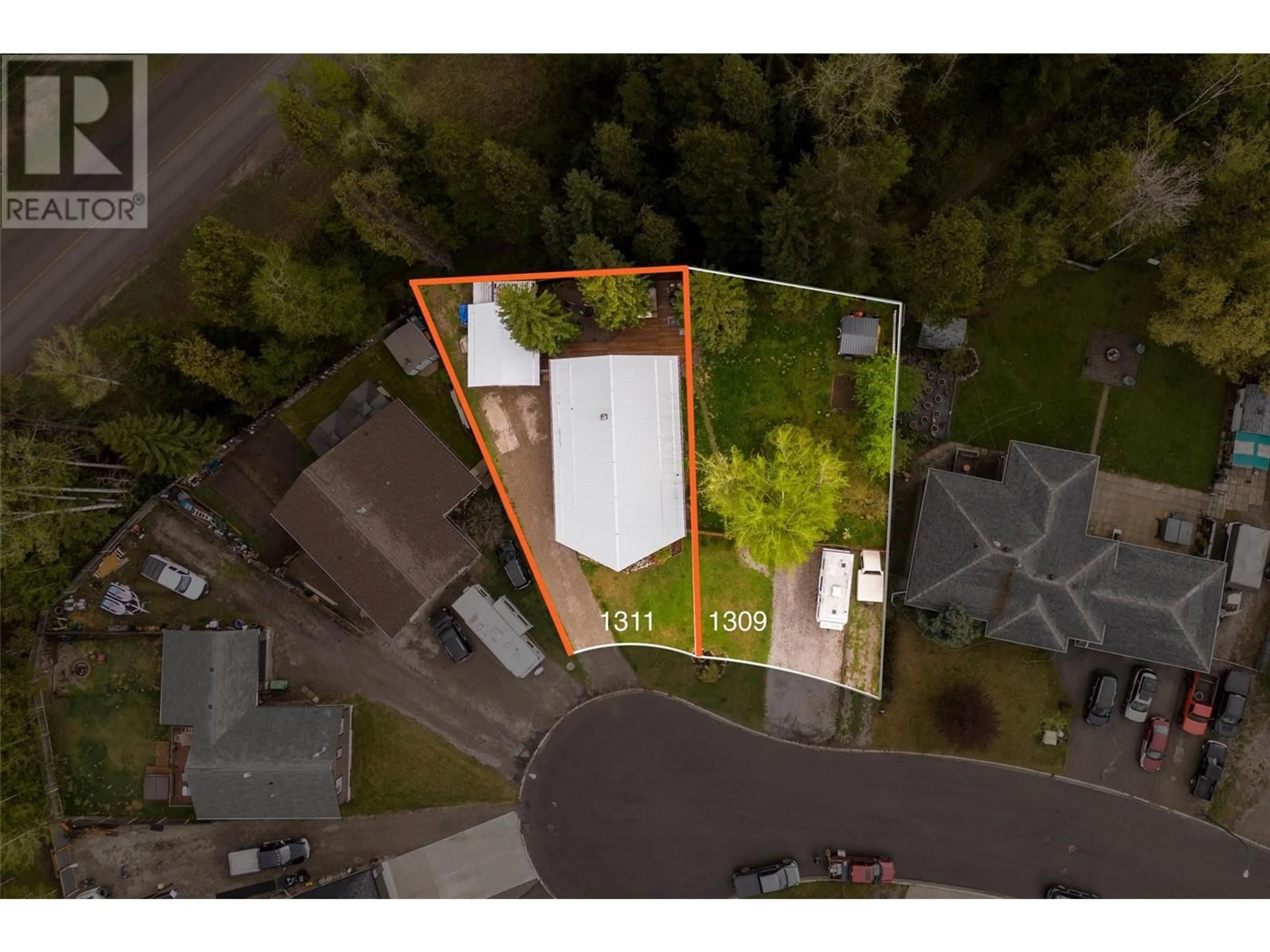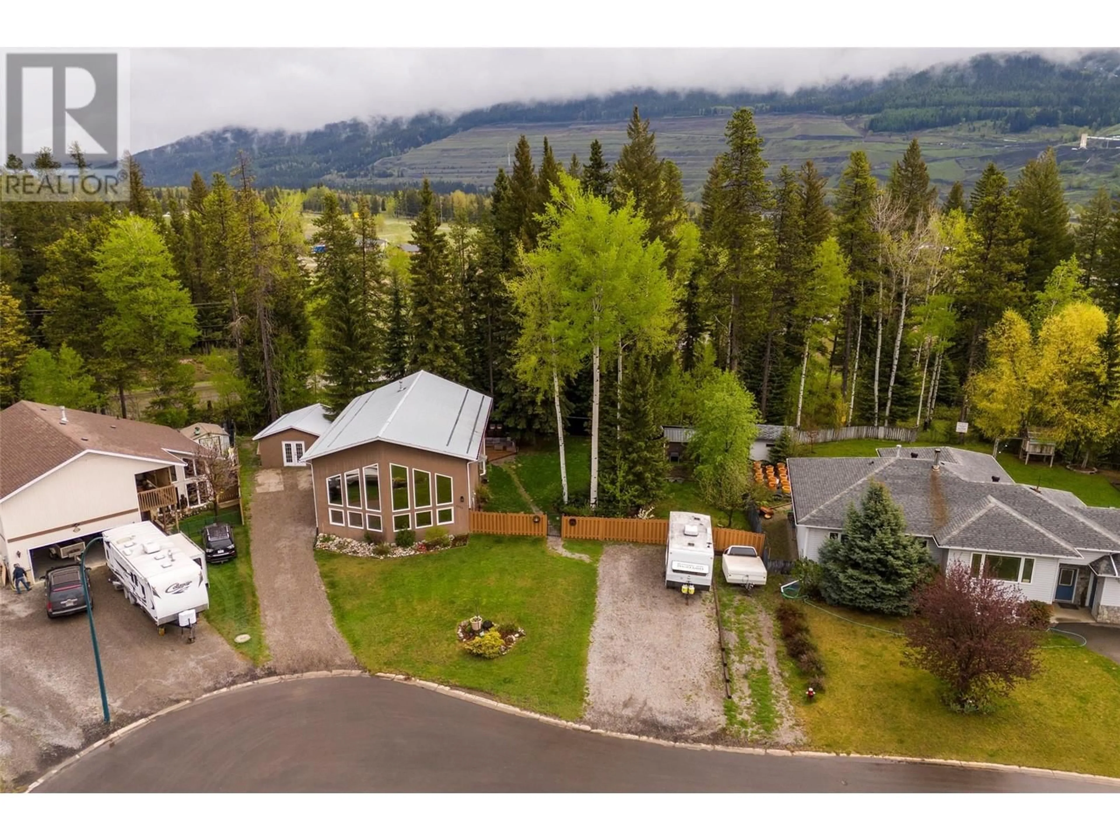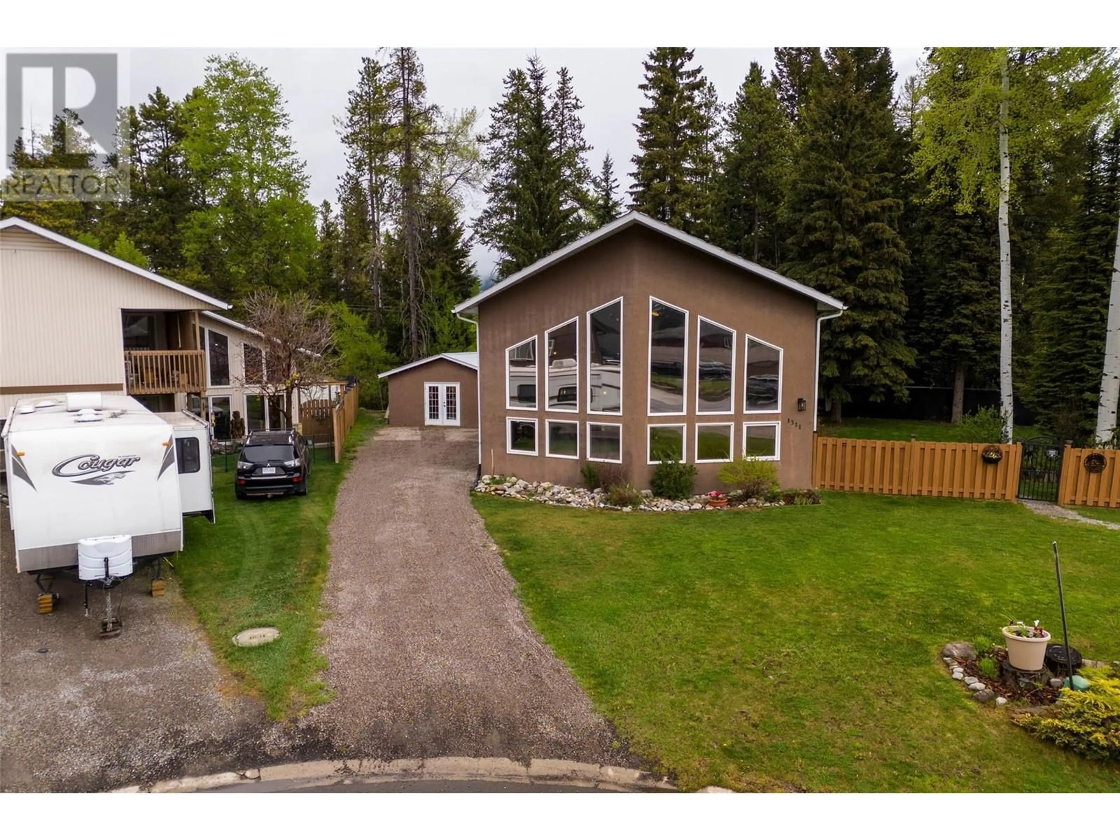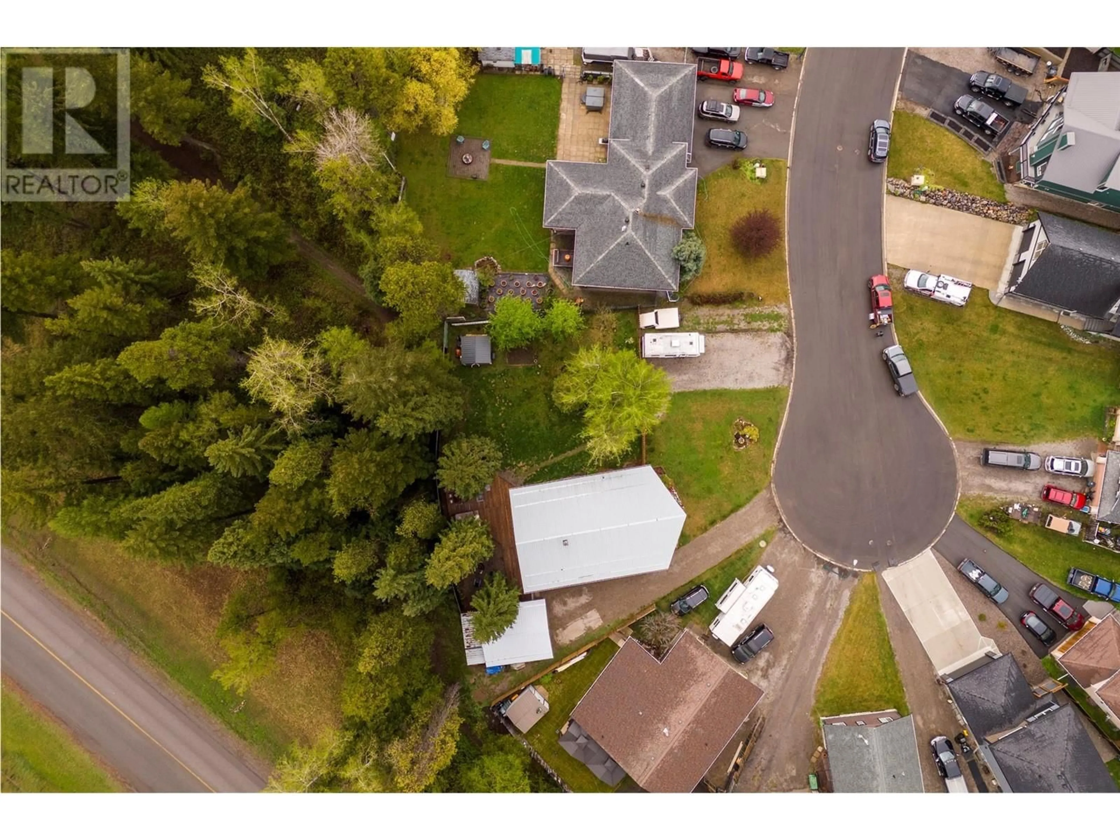1311 CYPRESS PLACE, Sparwood, British Columbia V0B2G2
Contact us about this property
Highlights
Estimated valueThis is the price Wahi expects this property to sell for.
The calculation is powered by our Instant Home Value Estimate, which uses current market and property price trends to estimate your home’s value with a 90% accuracy rate.Not available
Price/Sqft$260/sqft
Monthly cost
Open Calculator
Description
Tucked away on a quiet cul-de-sac in Sparwood Heights, this immaculate 3 bedroom, 2 bathroom home offers the perfect mix of space, comfort, and a great location backing onto peaceful green space with direct trail access from your backyard. Inside, you’ll find a bright and open layout with massive vaulted ceilings, tons of windows, and extra-large rooms throughout. The main living area flows easily into the kitchen and dining space, making it great for family life or entertaining. The kitchen is well appointed with loads of storage including a convenient pantry. You'll also enjoy a large den/utility room off the kitchen and an recently updated full-bathroom on this level. From the dining room step out the rear garden doors into a lovely, private outdoor space comprising of an oversized deck complete with hot tub and fire pit. The upper level of the home features three bedrooms; including the primary bedroom complete with large walk through closet, and adjoining newly renovated full, jack and jill bathroom, plus a cozy balcony-style sitting area that overlooks the living room. Heating is in-floor hot water on the main level and NG forced air on the upper with central air conditioning for those warmer days. Other updates include newer flooring, fresh paint and more. The garage has been converted into a workshop but can easily be switched back. This home shows pride of ownership throughout and is truly move-in ready— a joy to show! The adjoining 0.16 acre lot is offered for sale separately: MLS# 10347879 (id:39198)
Property Details
Interior
Features
Main level Floor
Foyer
3'6'' x 8'Living room
21'8'' x 31'Kitchen
11'11'' x 13'9''Dining room
11'5'' x 11'5''Property History
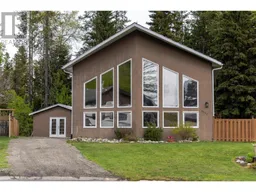 54
54
