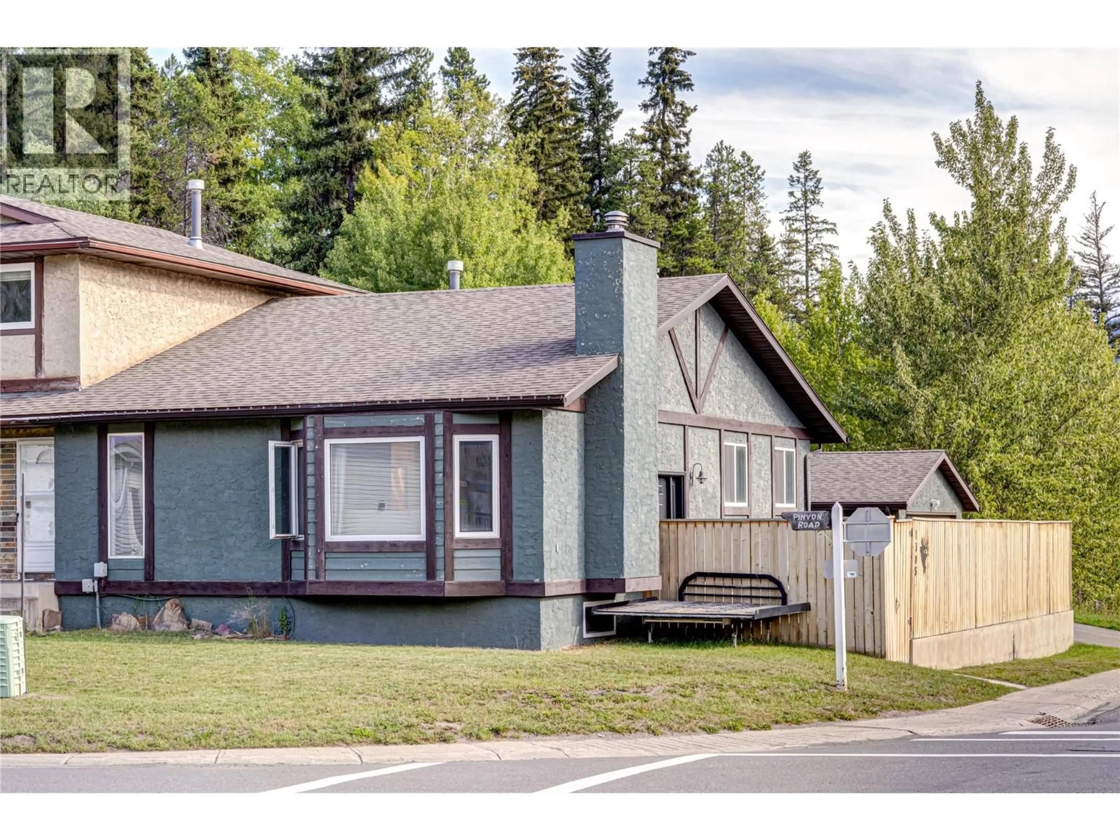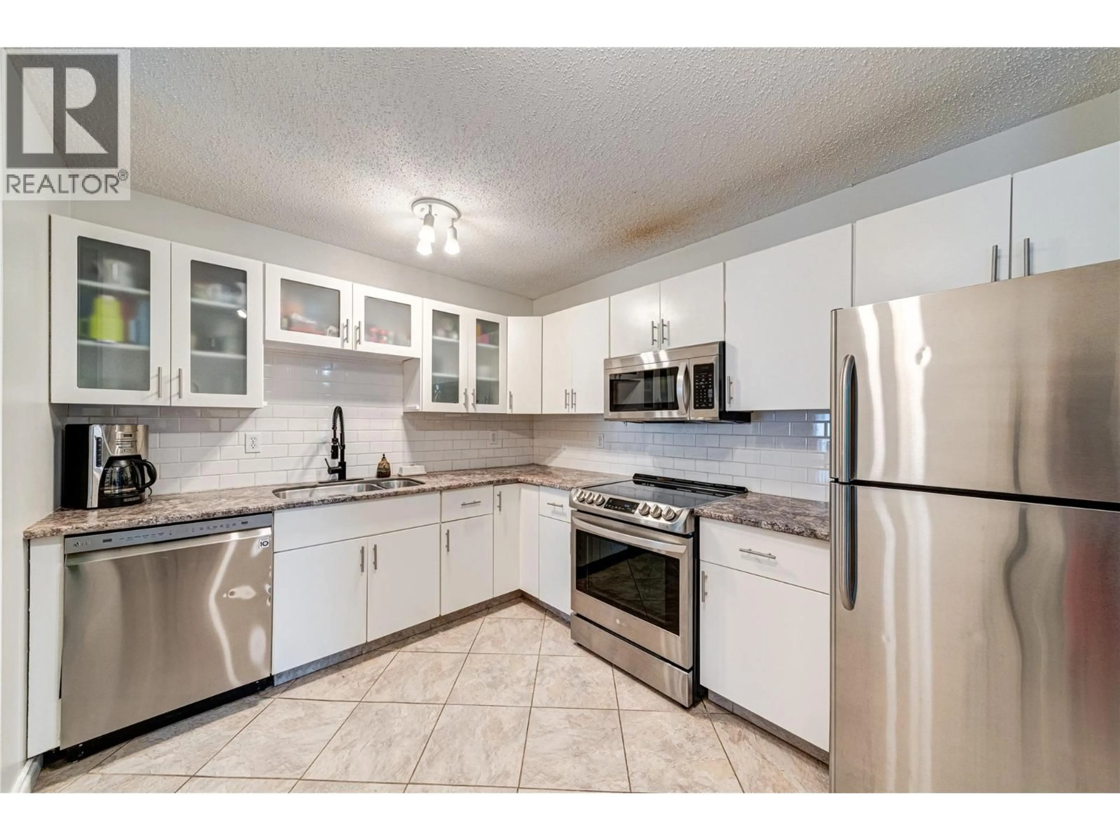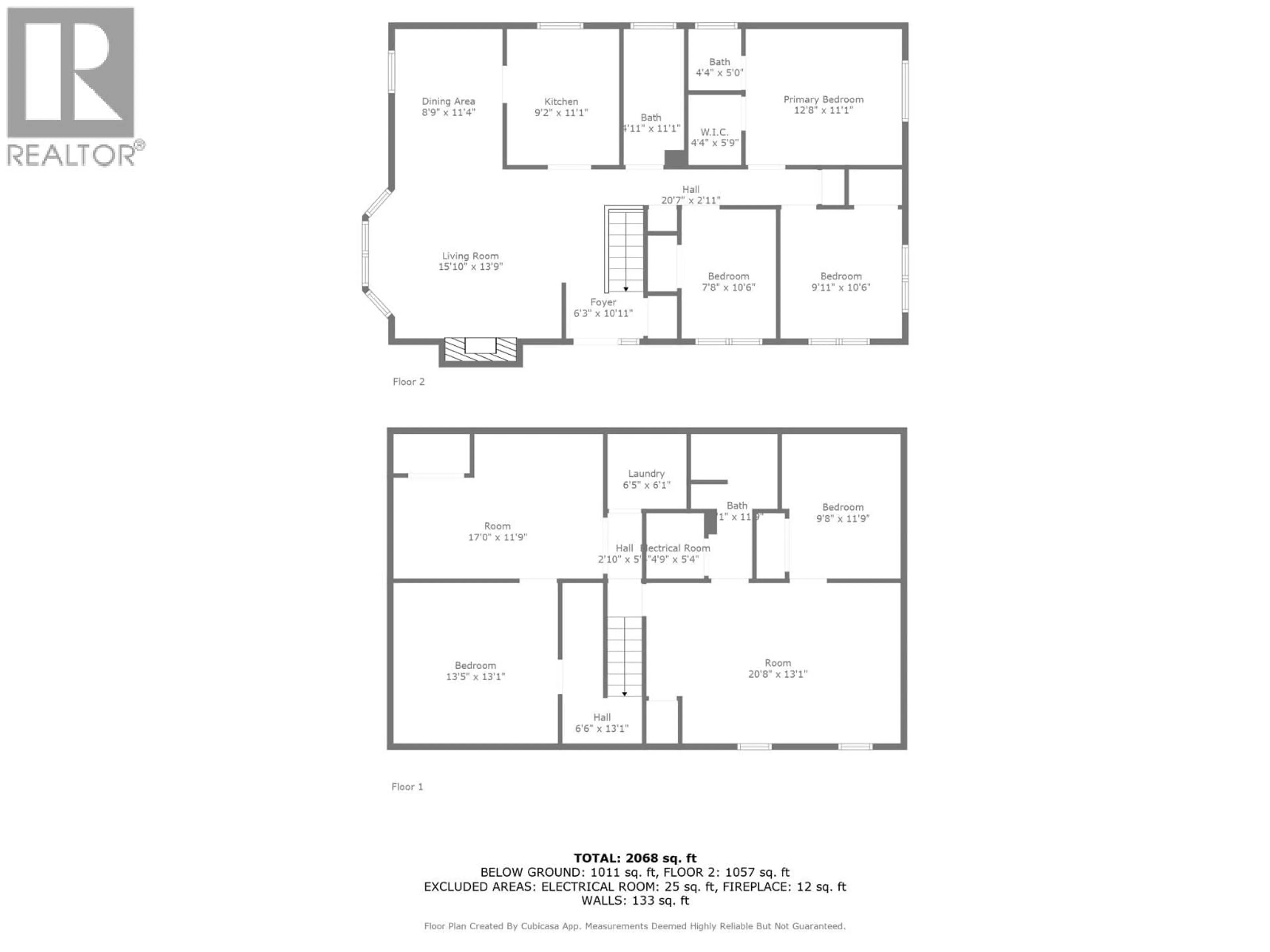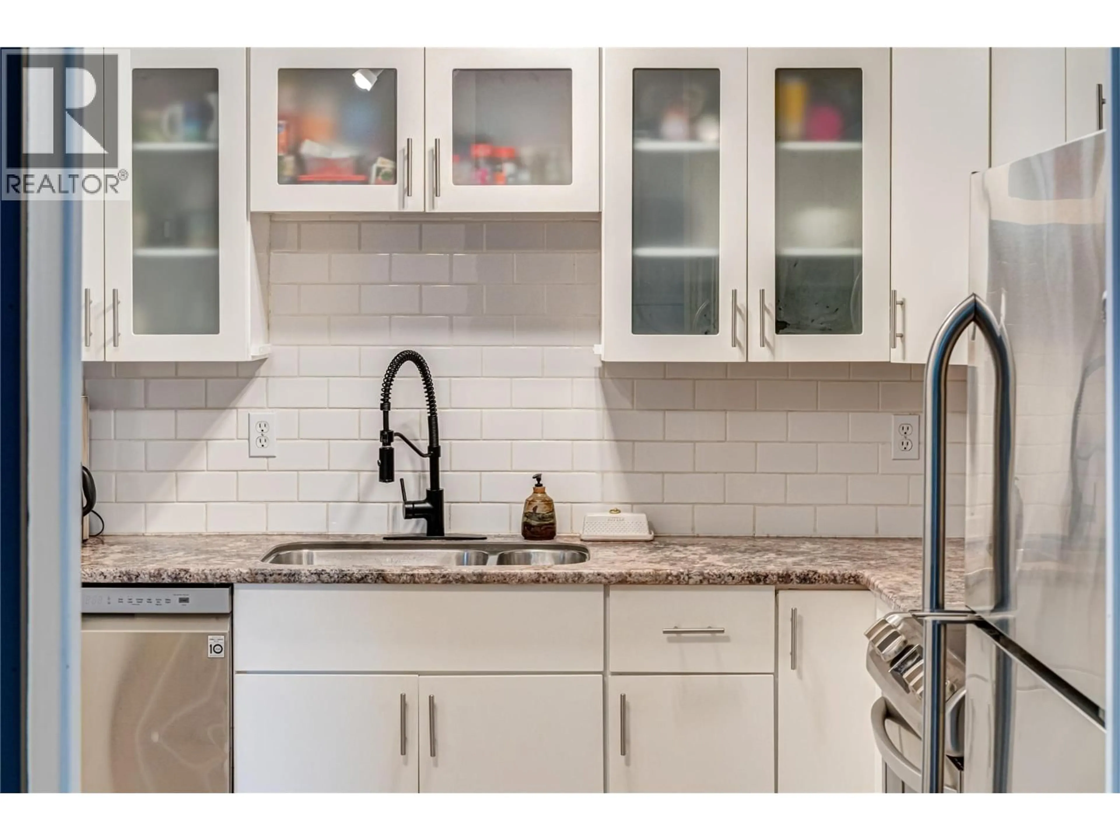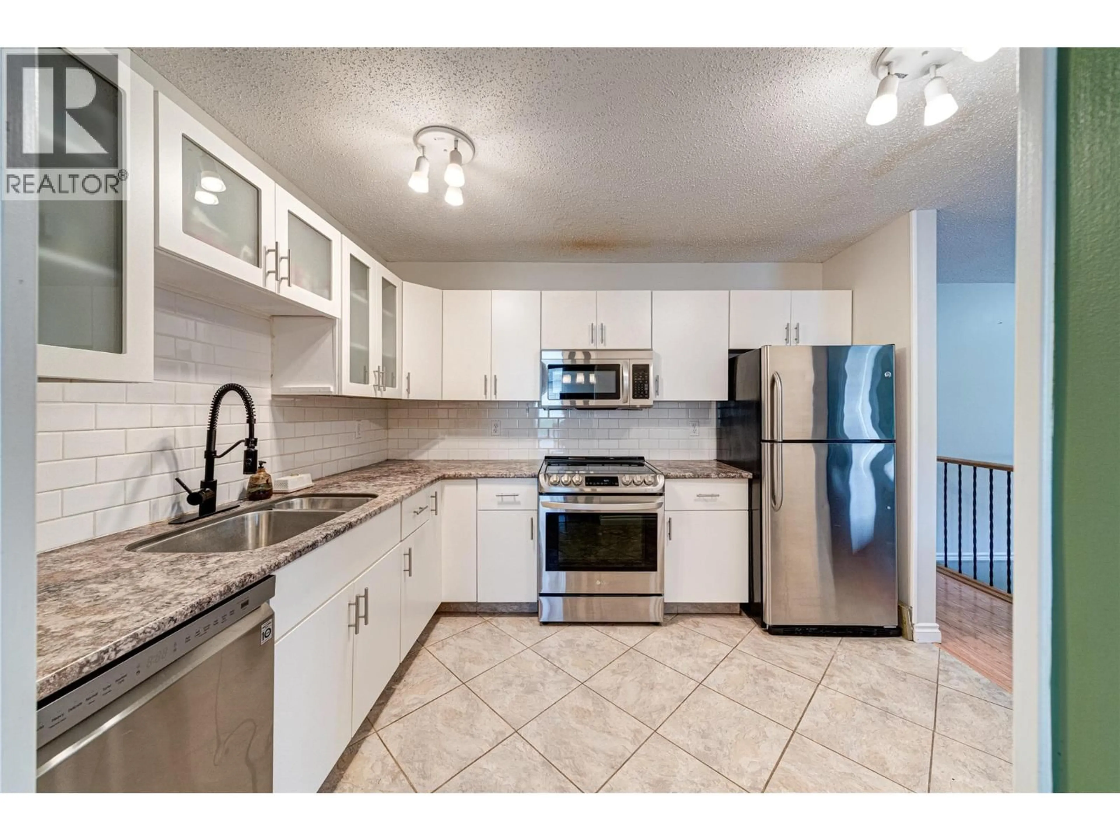1305 PINYON ROAD, Sparwood, British Columbia V0B2G2
Contact us about this property
Highlights
Estimated valueThis is the price Wahi expects this property to sell for.
The calculation is powered by our Instant Home Value Estimate, which uses current market and property price trends to estimate your home’s value with a 90% accuracy rate.Not available
Price/Sqft$220/sqft
Monthly cost
Open Calculator
Description
Modern & Move-In Ready in Sparwood! This beautifully updated 4-bedroom plus den, 3-bath half-duplex combines style, space, and comfort in one impressive package. The main floor features bright, open-concept living spaces with updated windows that flood the home with natural light. A cozy wood-burning fireplace anchors the spacious living room, flowing seamlessly into the dining area and refreshing kitchen with modern cabinetry and stainless steel appliances. The hallway leads to a completely renovated full bathroom with modern fixtures, stylish accents, and a built-in sound system. Three bedrooms complete the main level, including a primary suite with its own ensuite and walk-in closet. The fully finished basement offers 2 family rooms, a 3-piece bath, a generous bedroom, and a den that could be adapted for a variety of uses, such as a home office, gym, or potential 5th bedroom with modifications. Recent upgrades include a new hot water tank and a freshly serviced furnace. Outside, enjoy a fully fenced and landscaped backyard with a hot tub, plus a double detached, fully finished and heated garage—perfect for projects and storage. The paved driveway provides ample parking for vehicles and the RV. This home delivers the perfect blend of modern updates and cozy charm—ready for you to move in and enjoy. (id:39198)
Property Details
Interior
Features
Main level Floor
2pc Ensuite bath
5'0'' x 4'4''Other
5'9'' x 4'4''Primary Bedroom
11'1'' x 12'8''Foyer
4'11'' x 6'3''Exterior
Parking
Garage spaces -
Garage type -
Total parking spaces 5
Property History
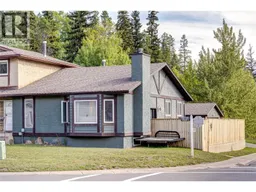 72
72
