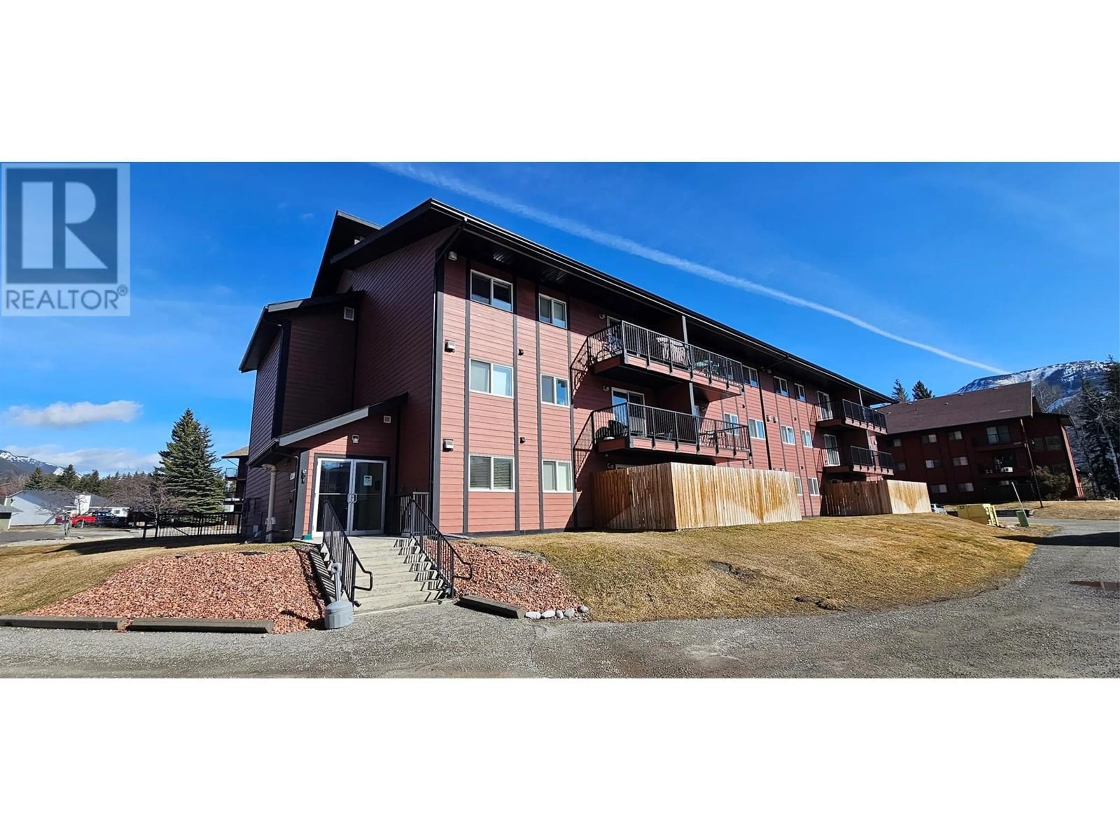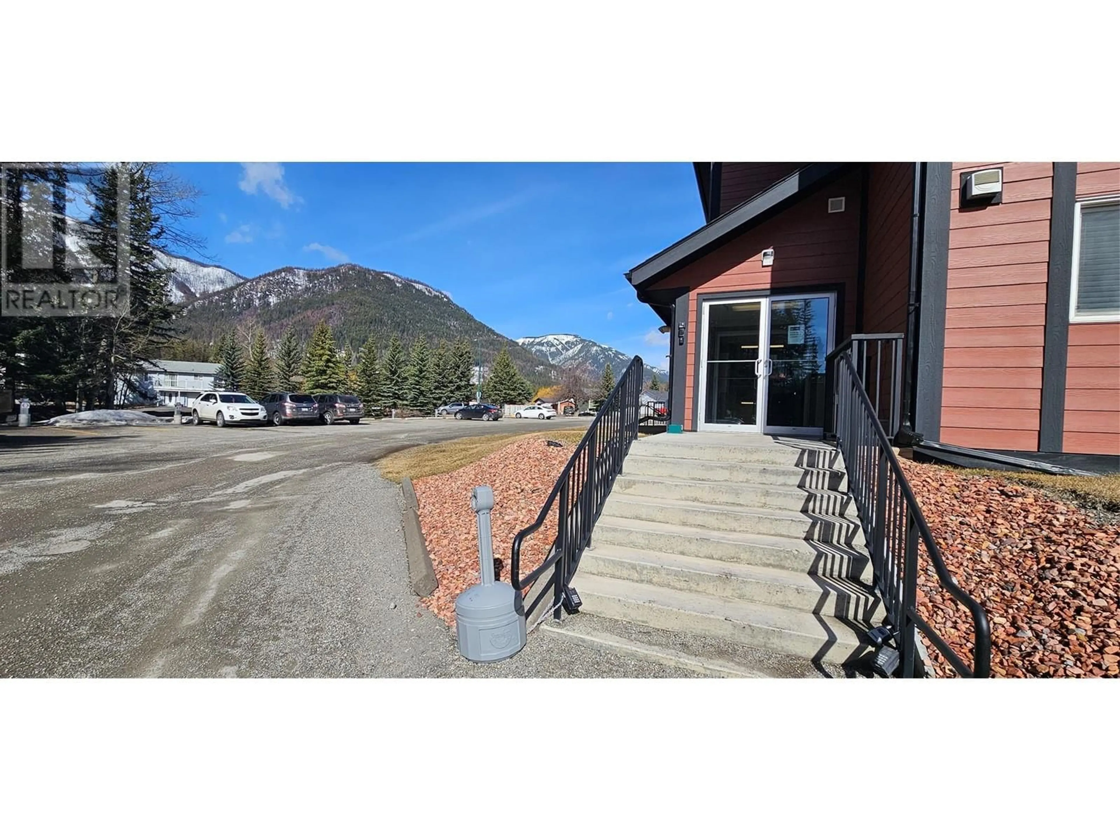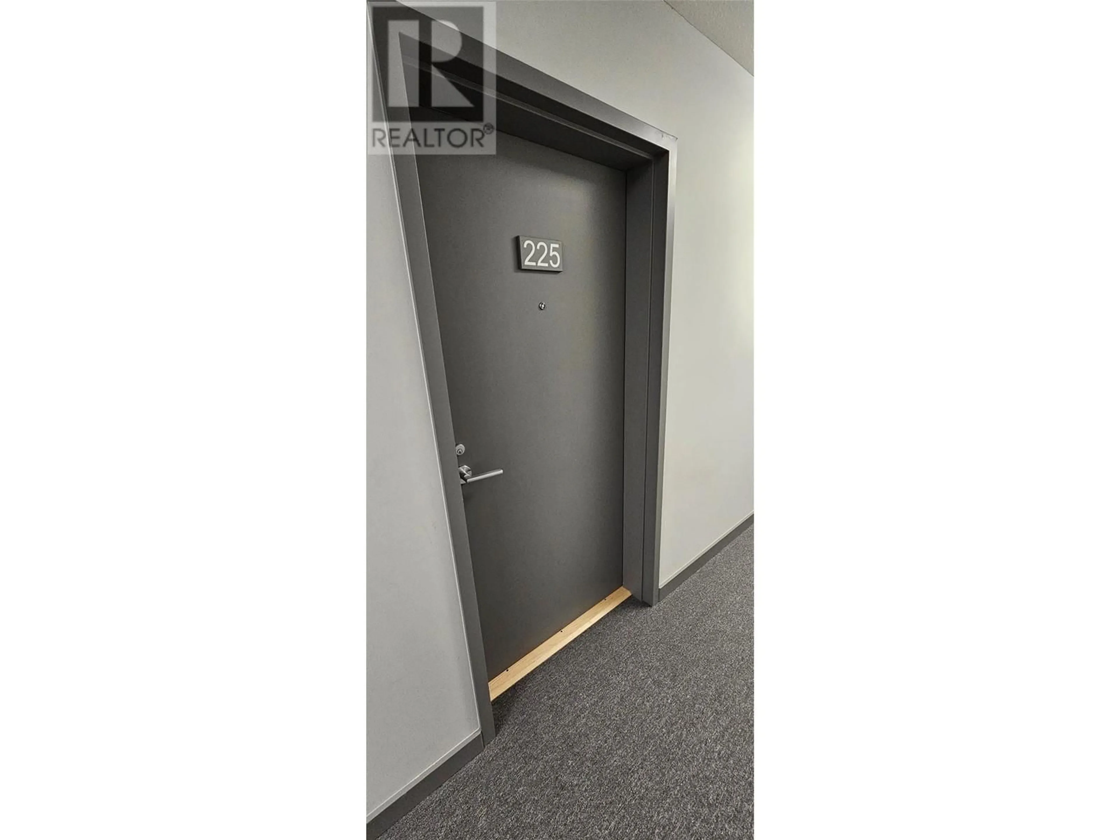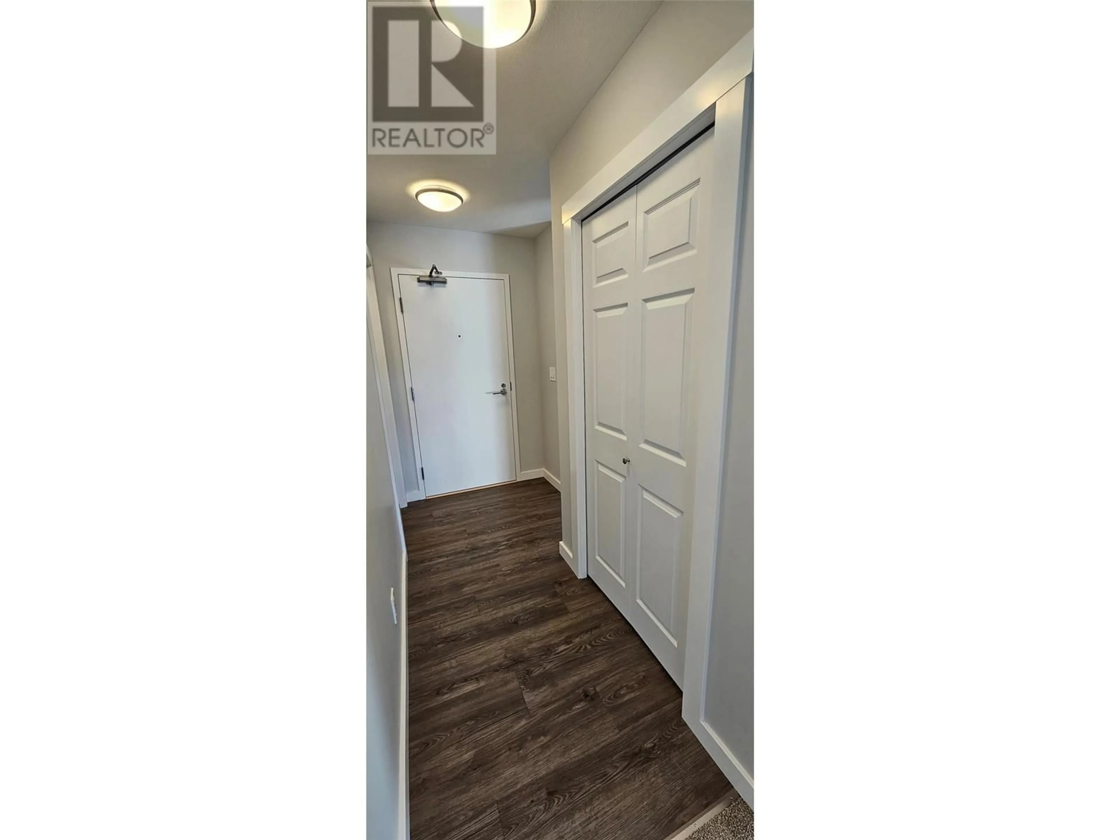1286 Ponderosa Drive Unit# 225, Sparwood, British Columbia V0B2G2
Contact us about this property
Highlights
Estimated valueThis is the price Wahi expects this property to sell for.
The calculation is powered by our Instant Home Value Estimate, which uses current market and property price trends to estimate your home’s value with a 90% accuracy rate.Not available
Price/Sqft$341/sqft
Monthly cost
Open Calculator
Description
This modern top floor condo has many great features including white alder kitchen cupboards, Beautiful Calacatta quartz counter tops with tile back splash along with stainless steel appliances and in suite washer and dryer. The heat recovery ventilator (HRV) makes your home healthier, cleaner, and more comfortable by continuously replacing stale indoor air with fresh outdoor air. Stunning views from your deck are yours to enjoy! Located adjacent to area trails that take you down to the famous Elk River or to the top of the mountains. Lightly used and available for quick possession! (id:39198)
Property Details
Interior
Features
Main level Floor
Laundry room
7' x 6'4''Full bathroom
7'7'' x 4'11''Bedroom
10' x 8'7''Primary Bedroom
11'3'' x 9'6''Exterior
Features
Parking
Garage spaces 1
Garage type -
Other parking spaces 0
Total parking spaces 1
Condo Details
Amenities
Storage - Locker
Inclusions
Property History
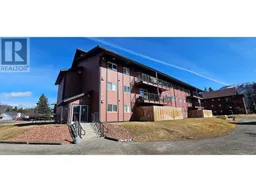 28
28
