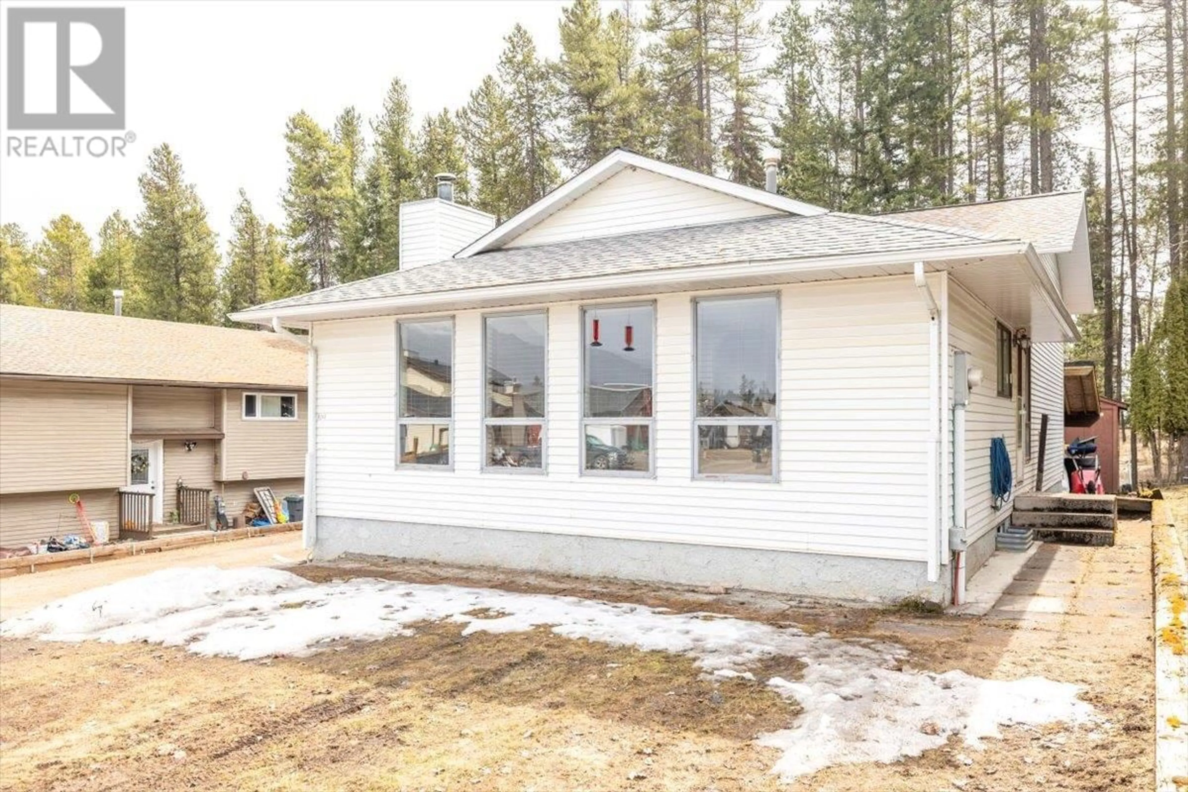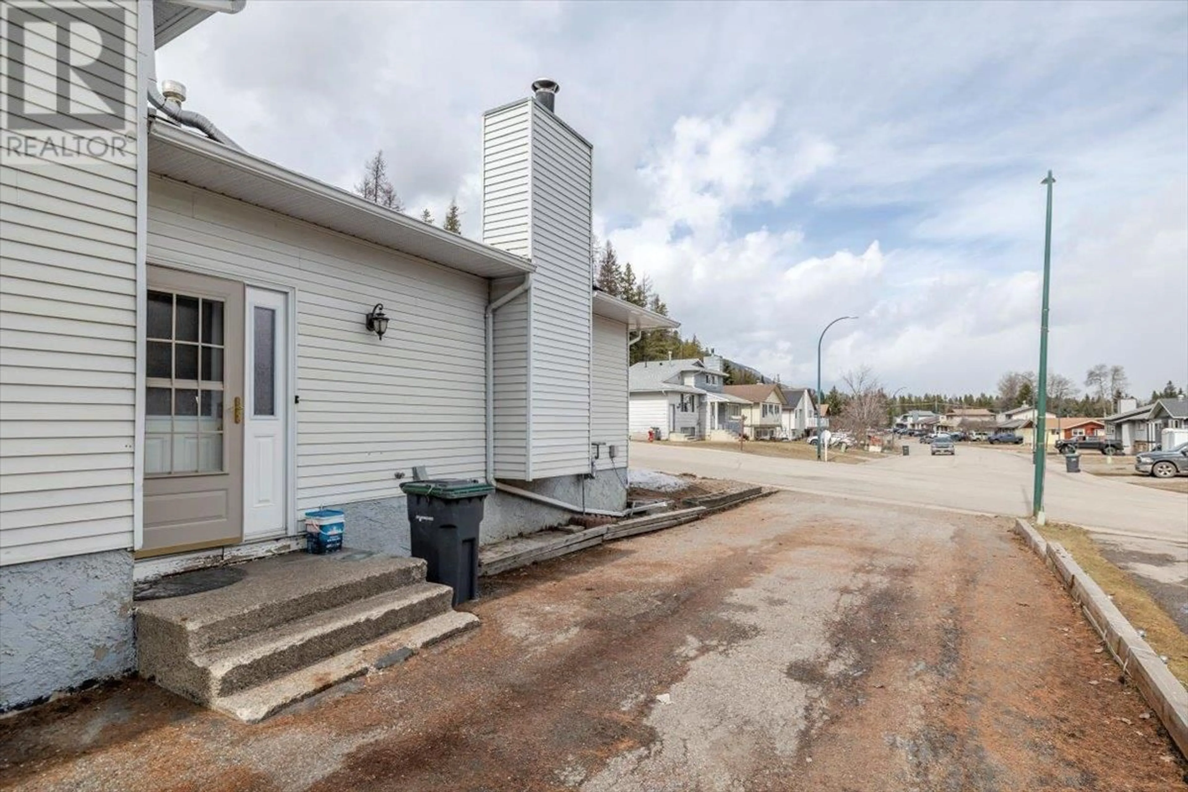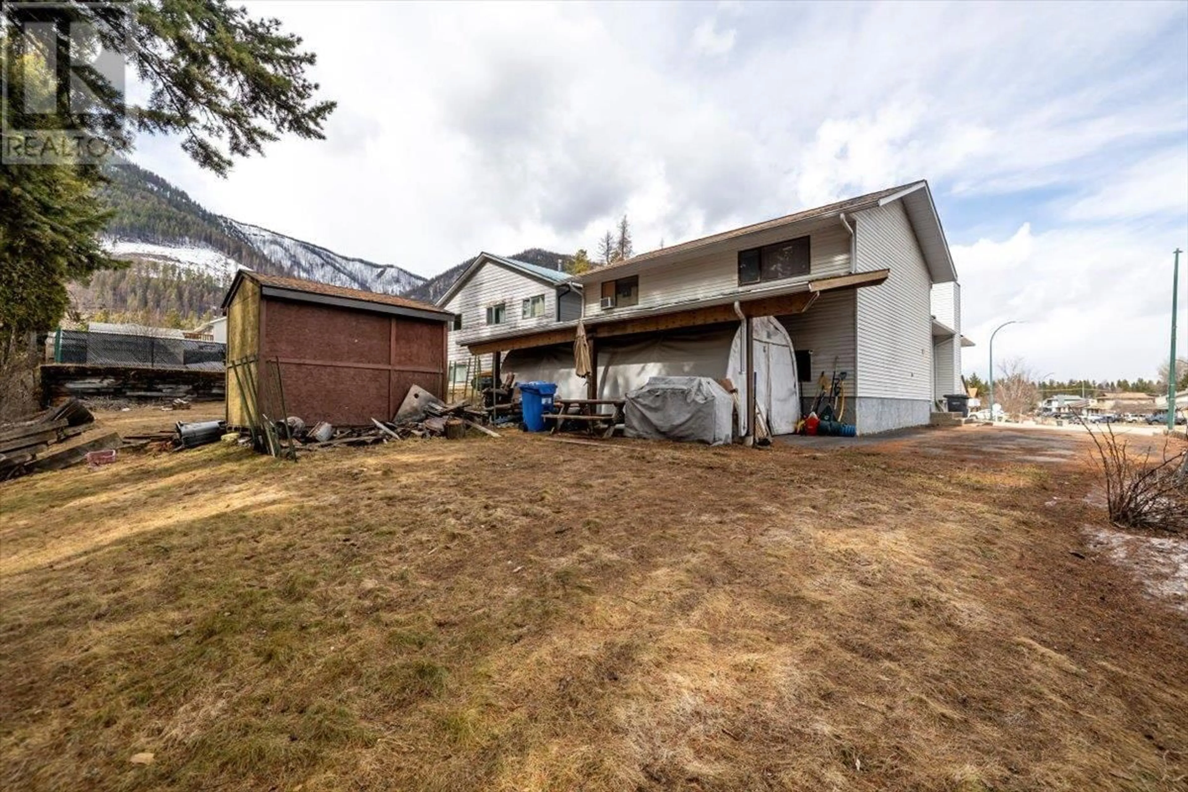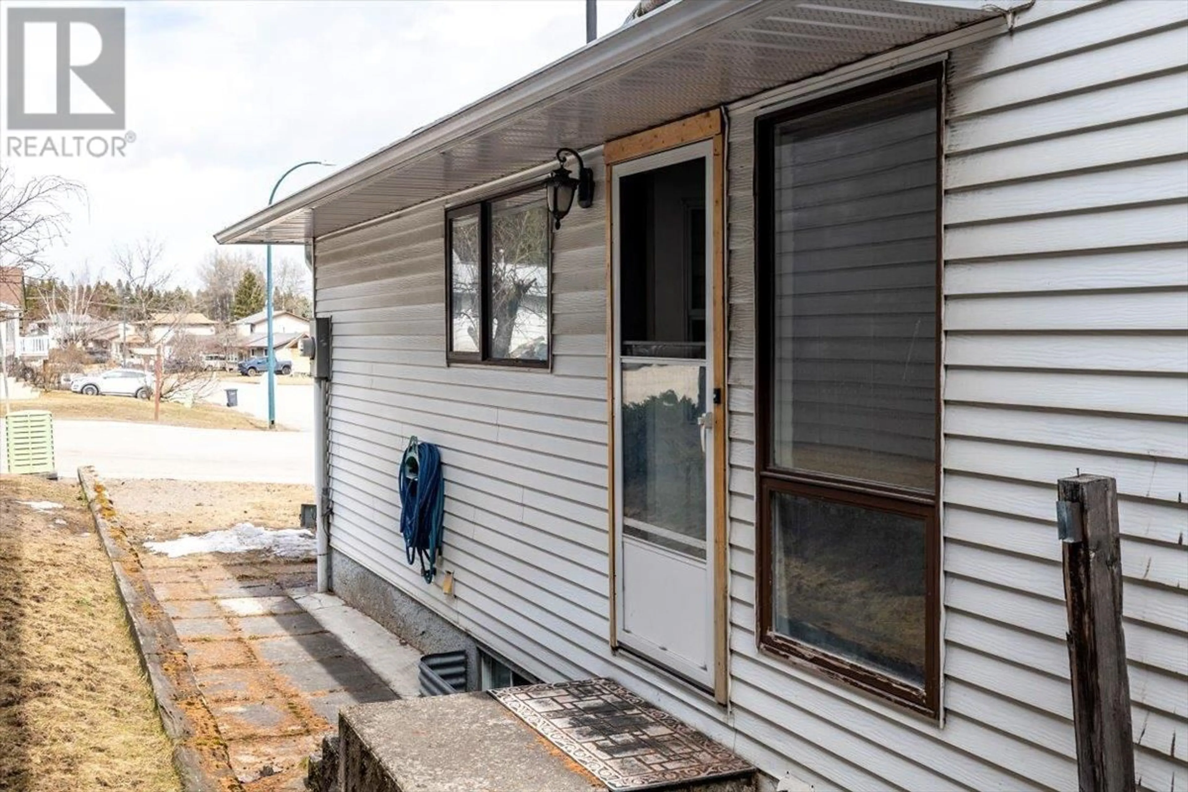1244 PONDEROSA DRIVE, Sparwood, British Columbia V0B2G2
Contact us about this property
Highlights
Estimated ValueThis is the price Wahi expects this property to sell for.
The calculation is powered by our Instant Home Value Estimate, which uses current market and property price trends to estimate your home’s value with a 90% accuracy rate.Not available
Price/Sqft$245/sqft
Est. Mortgage$2,190/mo
Tax Amount ()$3,244/yr
Days On Market40 days
Description
Nestled in the sought-after neighbourhood of Sparwood Heights, this spacious 4-level split home offers a functional layout with plenty of room for the whole family. The home retains its solid craftsmanship while offering plenty of potential for modern updates and personal design touches. The main floor features a bright and inviting living room, complete with a brick fireplace, perfect for cozy evenings. The kitchen and dining area provide plenty of space for entertaining, with easy access to the yard. Upstairs, you’ll find three bedrooms, including a primary suite with an ensuite and walk-in closet, plus a full main bathroom. The lower level offers even more living space with a large family room, a fourth bedroom, and another full bathroom—ideal for guests or a growing family. In the basement, you’ll discover an office, laundry and utility area, a hobby room, and ample storage space to keep everything organized. Outside, the property backs onto a treed area, offering a private and peaceful setting. A carport provides covered parking/storage, adding to the home’s convenience. Don’t miss this fantastic opportunity to own a home in one of Sparwood’s most desirable neighbourhoods! Contact your trusted real estate agent today to schedule a viewing. (id:39198)
Property Details
Interior
Features
Basement Floor
Foyer
12'5'' x 12'3''Laundry room
12'5'' x 5'9''Storage
12'3'' x 4'6''Hobby room
11'7'' x 9'9''Property History
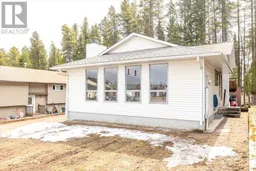 57
57
