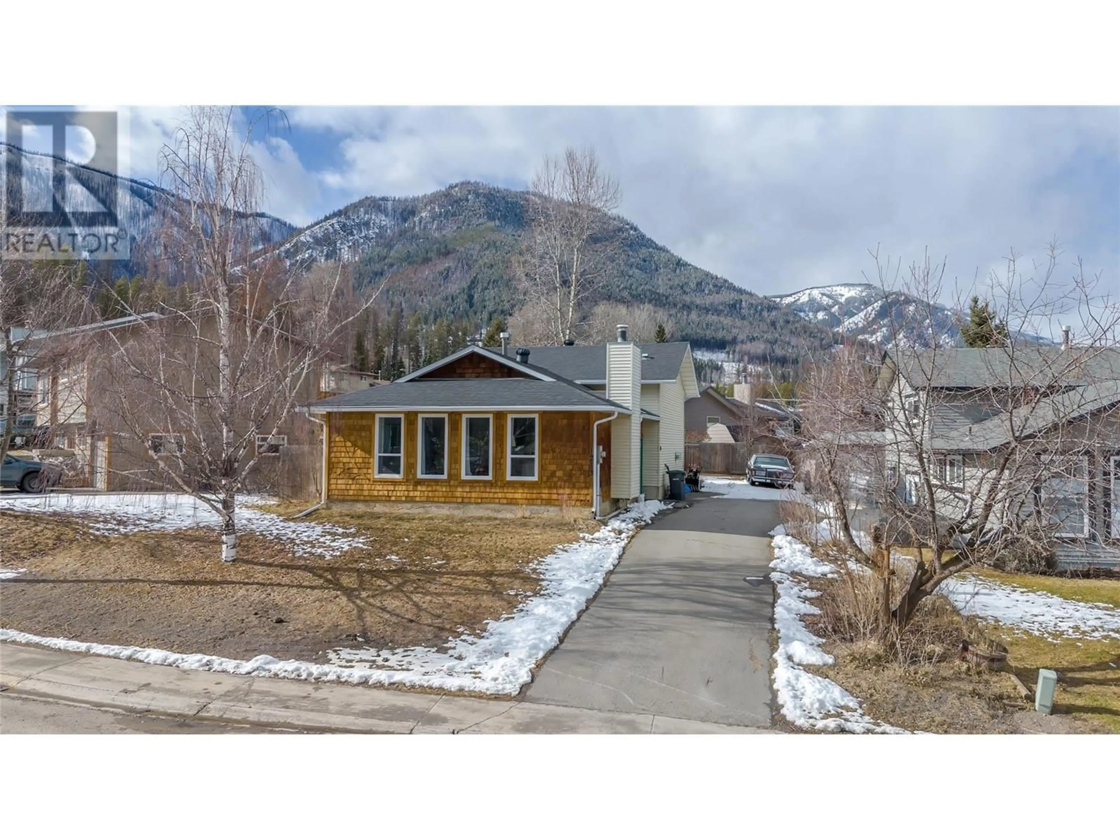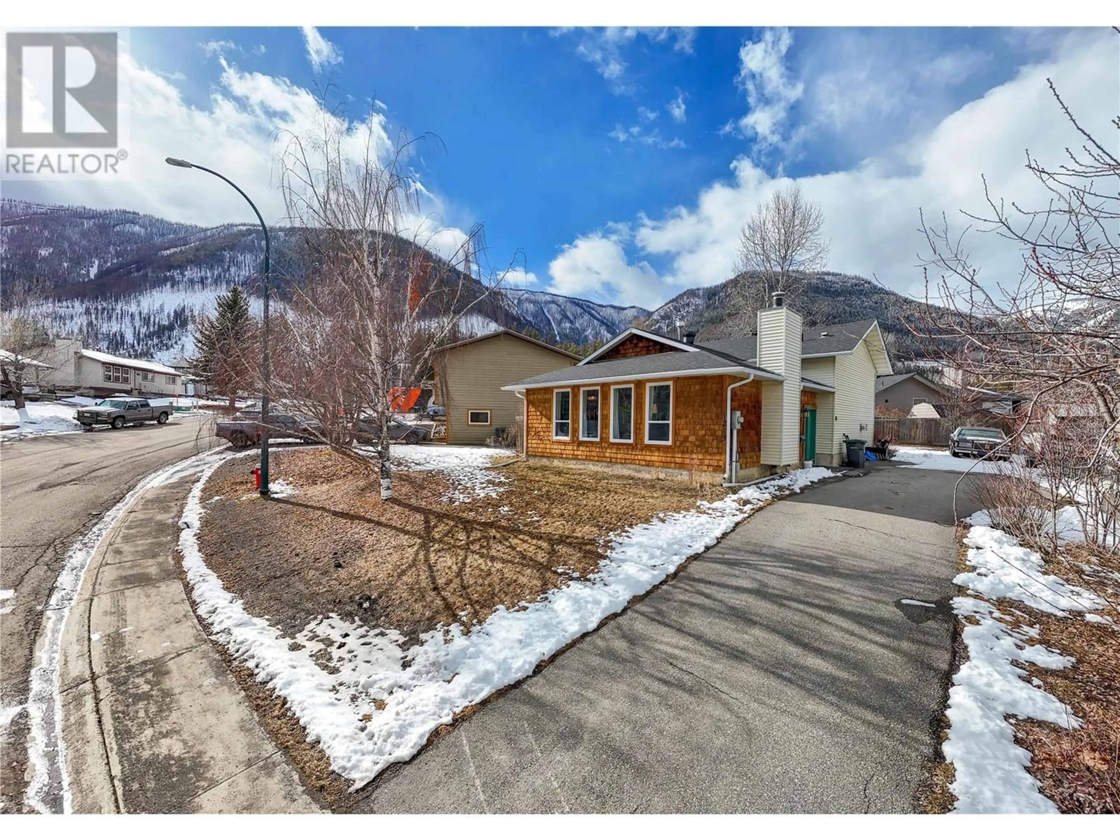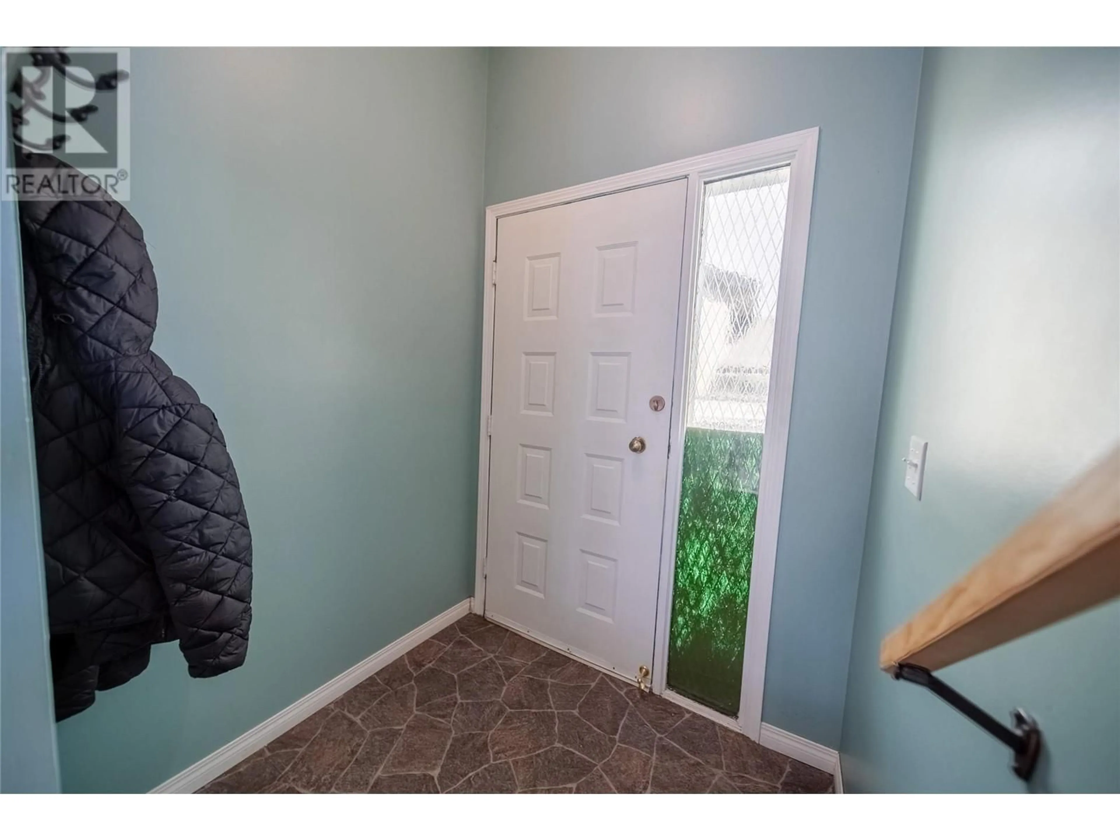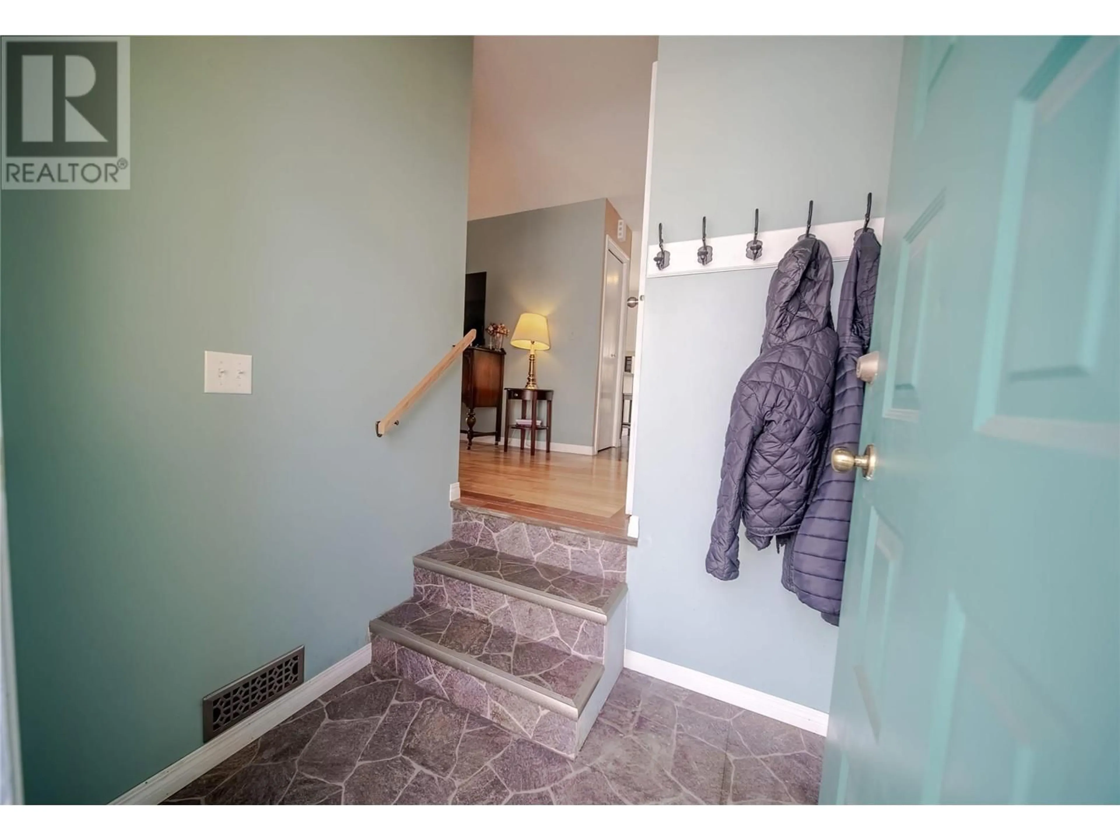1213 HICKORY Crescent, Sparwood, British Columbia V0B2G2
Contact us about this property
Highlights
Estimated ValueThis is the price Wahi expects this property to sell for.
The calculation is powered by our Instant Home Value Estimate, which uses current market and property price trends to estimate your home’s value with a 90% accuracy rate.Not available
Price/Sqft$318/sqft
Est. Mortgage$2,358/mo
Tax Amount ()-
Days On Market6 days
Description
This move-in ready family home in the desirable Heights neighborhood of Sparwood showcases pride of ownership throughout. Offering 3 bedrooms, 3 bathrooms, and over 2,300 sq. ft. of well-maintained living space, this 4-level split home is perfect for families seeking comfort and functionality. The bright and inviting main floor features a spacious kitchen, living, and dining area, with large front windows that allow for an abundance of natural light. The kitchen is equipped with a gas stovetop, perfect for cooking enthusiasts, while the hardwood floors throughout add warmth and elegance. A cozy wood-burning stove in the living room enhances the home's charm. Upstairs, you'll find three generously sized bedrooms, including a huge primary with an ensuite, along with an additional full bathroom. The lower level boasts a family room with a gas fireplace, a large storage room with potential for additional bedrooms, and another bathroom. The basement level offers even more storage space in the utility room. Situated in a quiet and family-friendly neighborhood, this home offers the convenience of a walking trail right across the street, perfect for a stroll or some fresh air. If you're looking for a peaceful retreat in a well-cared-for home, this is the perfect place for you. Lovingly maintained and updated, this home is truly turnkey and ready for its next family. Don’t miss this incredible opportunity - schedule your private showing today! (id:39198)
Property Details
Interior
Features
Main level Floor
Kitchen
9'11'' x 16'2''Other
5'5'' x 4'11''Living room
11'8'' x 19'3''Dining room
12'7'' x 8'6''Exterior
Features
Property History
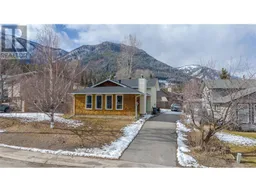 61
61
