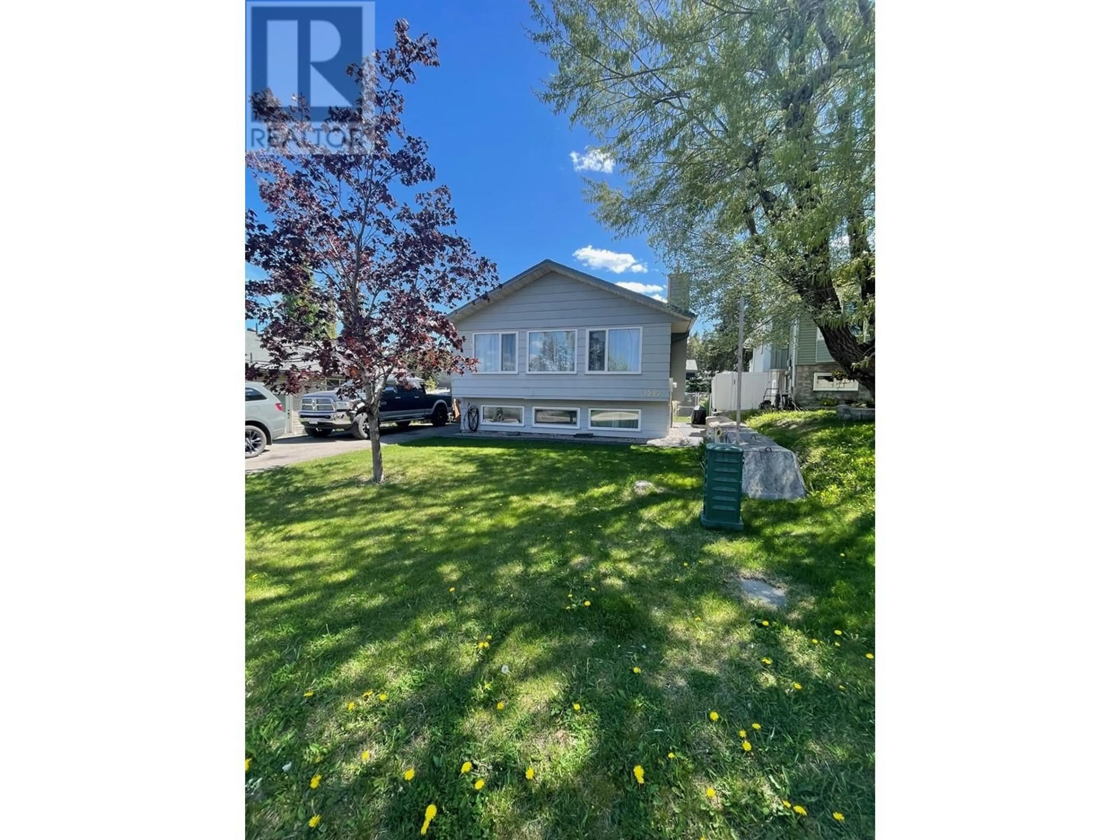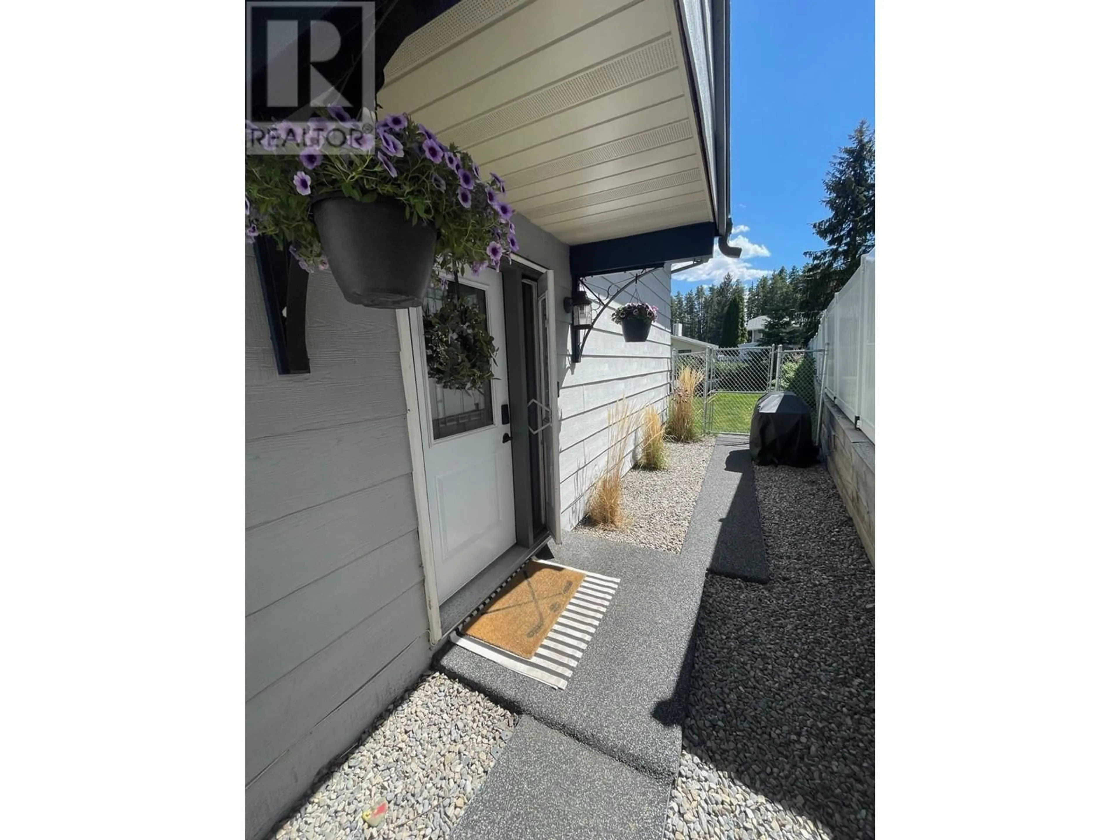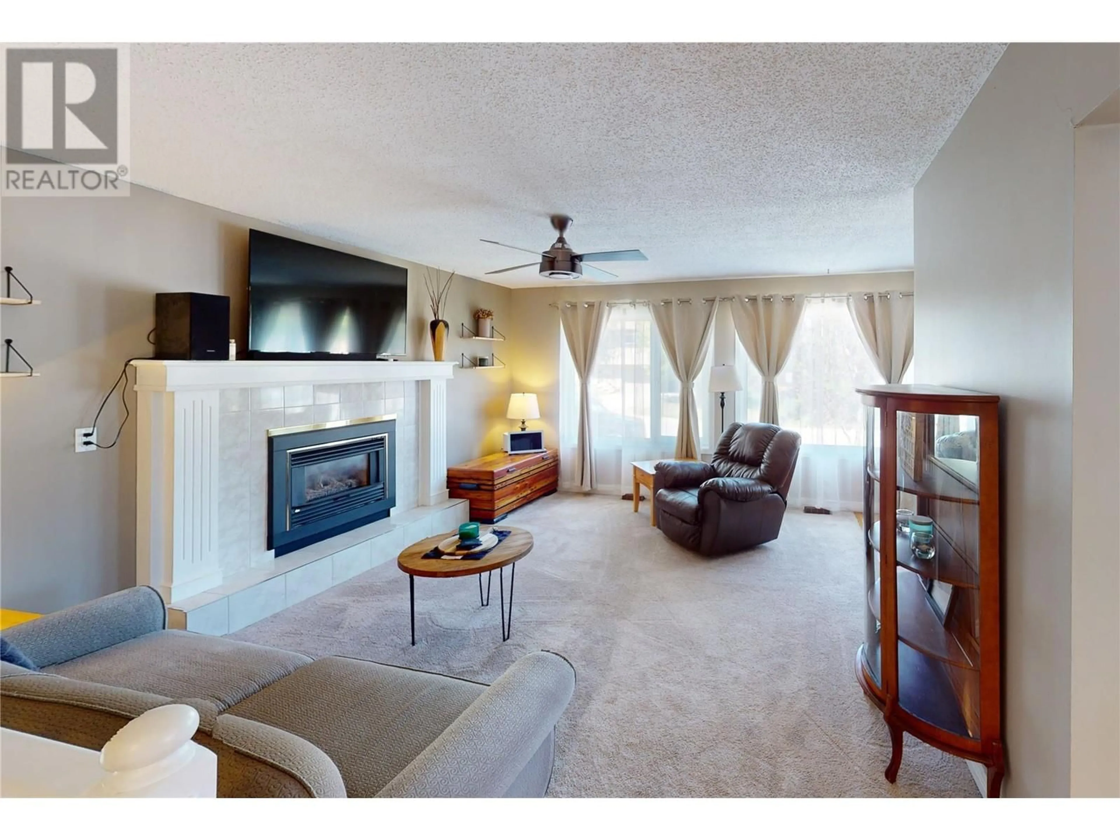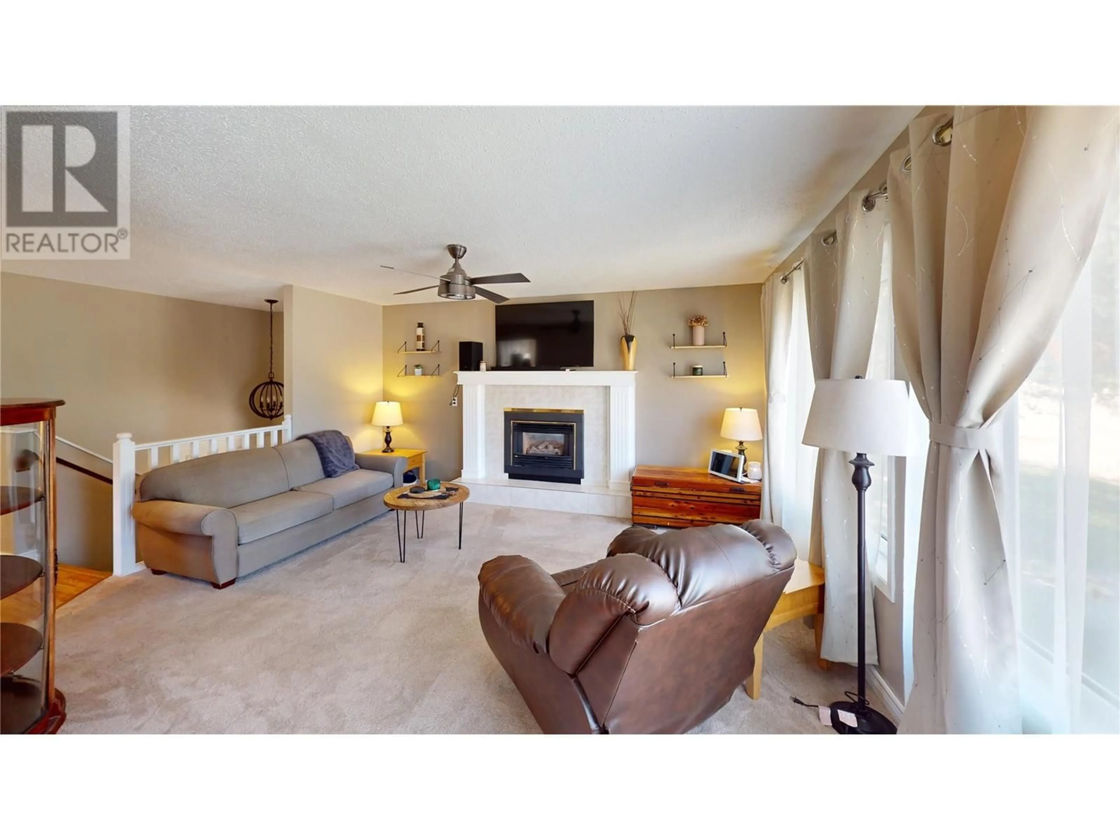1212 HICKORY CRESCENT, Sparwood, British Columbia V0B2G2
Contact us about this property
Highlights
Estimated valueThis is the price Wahi expects this property to sell for.
The calculation is powered by our Instant Home Value Estimate, which uses current market and property price trends to estimate your home’s value with a 90% accuracy rate.Not available
Price/Sqft$263/sqft
Monthly cost
Open Calculator
Description
Pride of ownership is evident throughout this beautifully maintained 3-bedroom + den, 2-bath home in Sparwood Heights. From the moment you enter, you’ll feel how welcoming and comfortable it is. Upstairs, natural light pours through a wall of windows into an open-concept living space with distinct areas for relaxing and dining. The living room features a cozy fireplace, while the dining area easily accommodates a large table and flows into the kitchen. The kitchen boasts ample counter space, stainless steel appliances, and smart pantry storage, including a perfect coffee bar nook. The main bath includes a large vanity and jack-and-jill access to the spacious primary bedroom, which opens onto a covered deck with a hot tub—ideal for relaxing. Another good-sized bedroom completes the main level, complemented by the comfort of a newer A/C unit. Downstairs, enjoy new vinyl plank flooring and a renovated full bath with tiled surround and all-new fixtures. The bright basement also offers a third bedroom, a flexible office/workout area, a cozy family room with large windows—perfect for movie nights—and a den currently used as a guest room. Outside, the fully fenced yard includes two garden sheds, raspberry bushes, lilac trees, and ample space for pets, kids, and entertaining. This is a home you won’t want to miss! (id:39198)
Property Details
Interior
Features
Basement Floor
Office
8'6'' x 9'10''Utility room
9'9'' x 7'6''Den
13'8'' x 8'6''Family room
12'11'' x 15'6''Property History
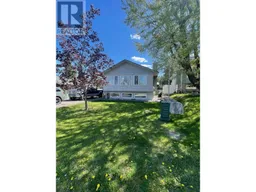 30
30
