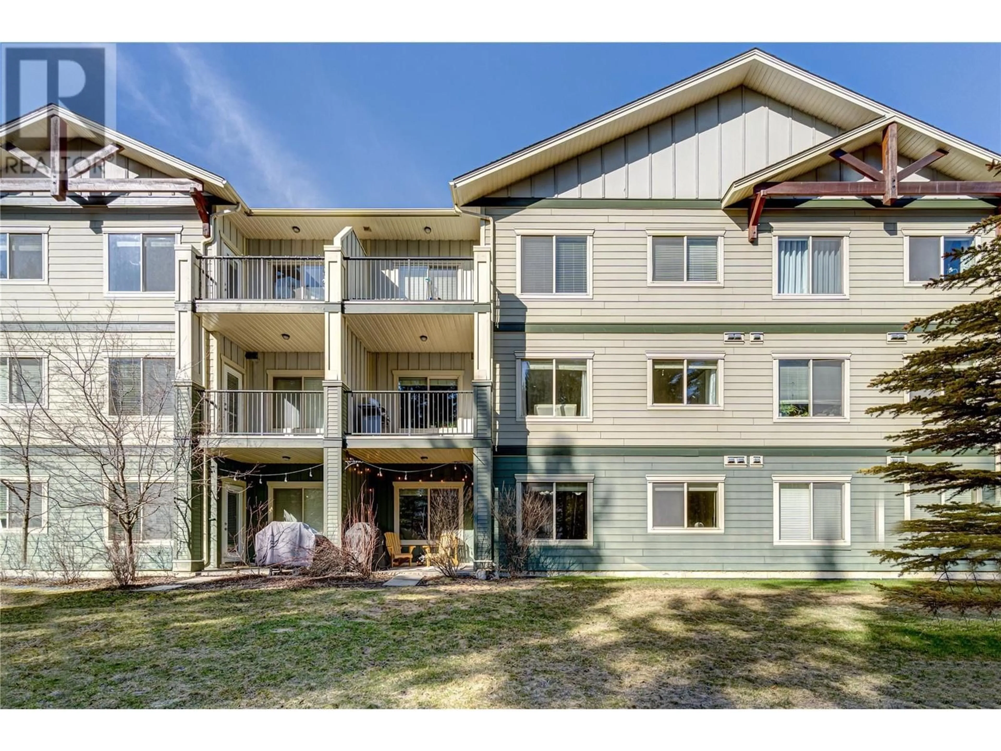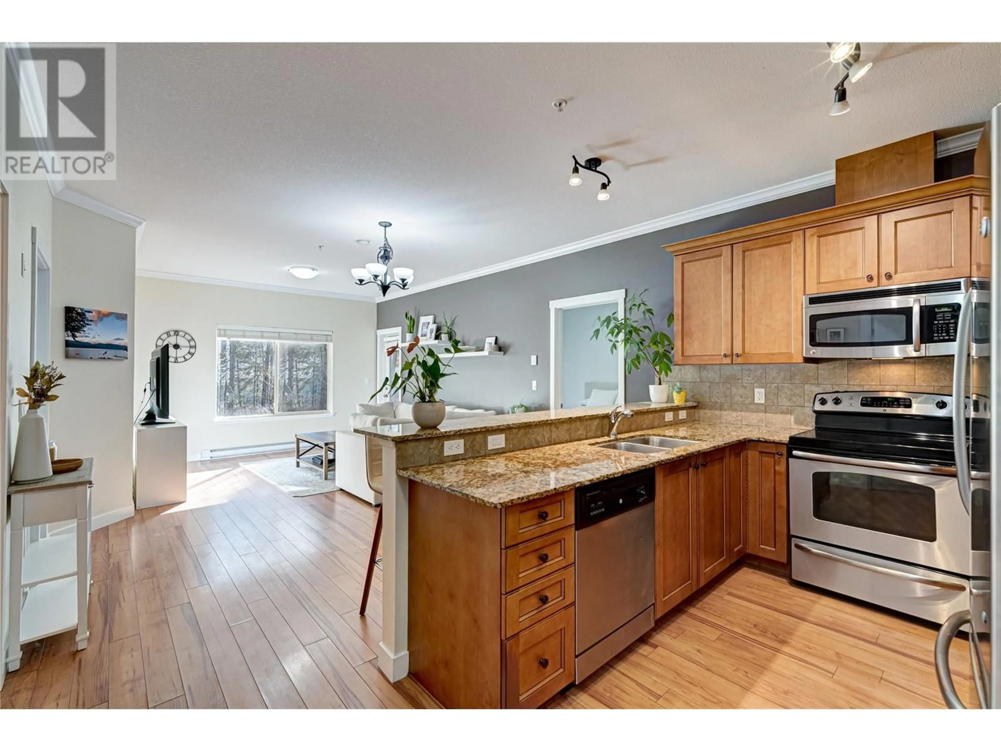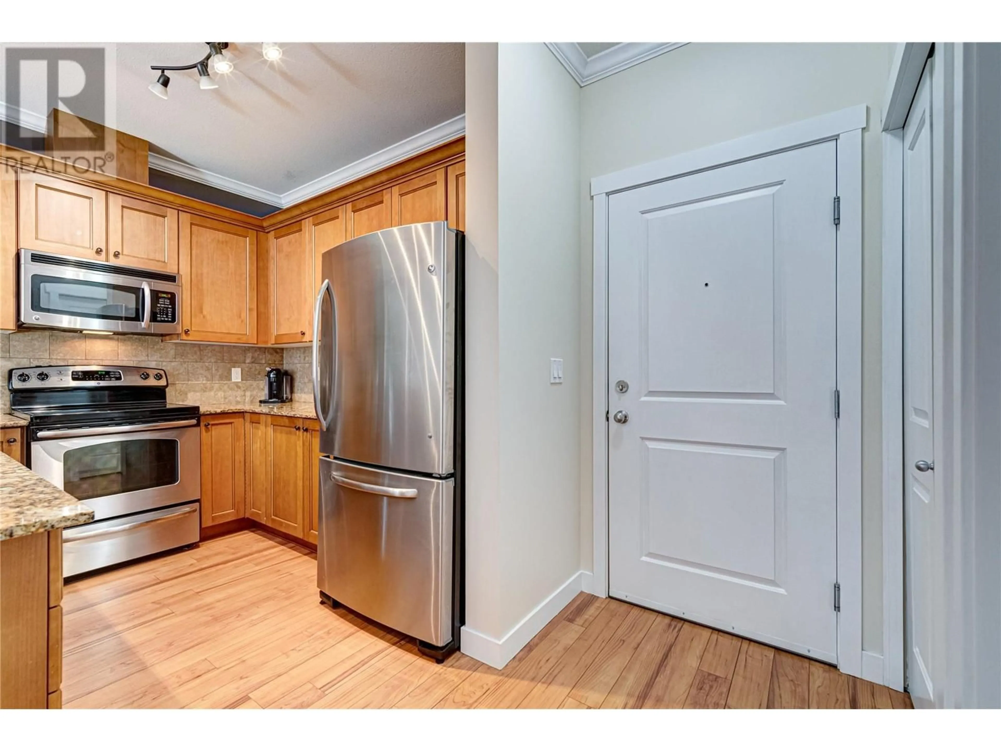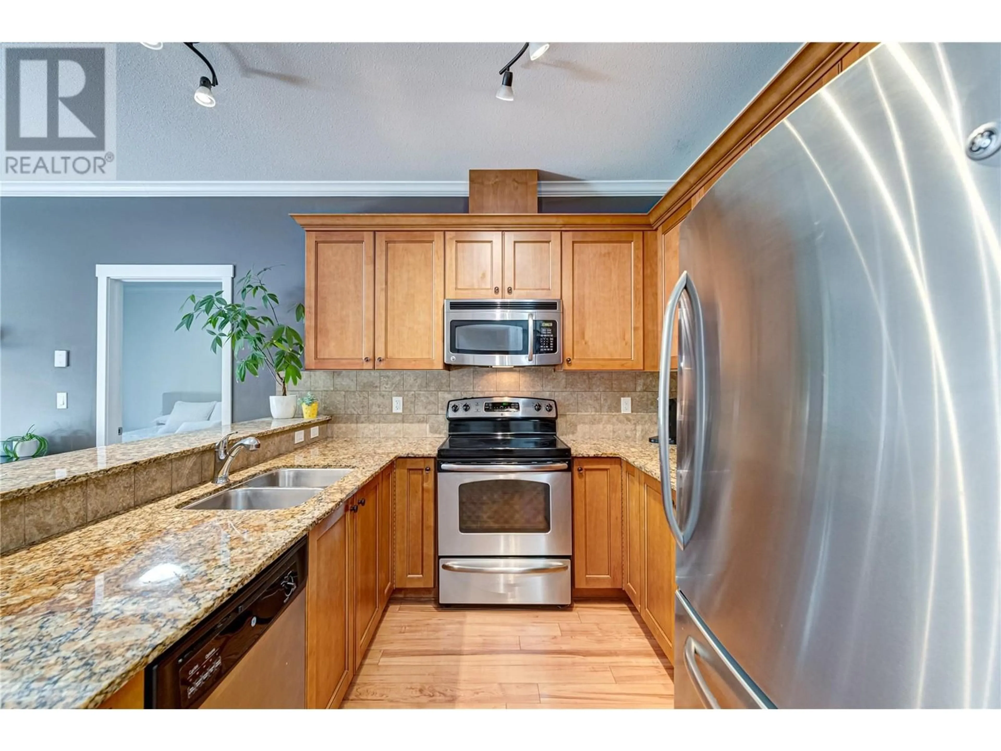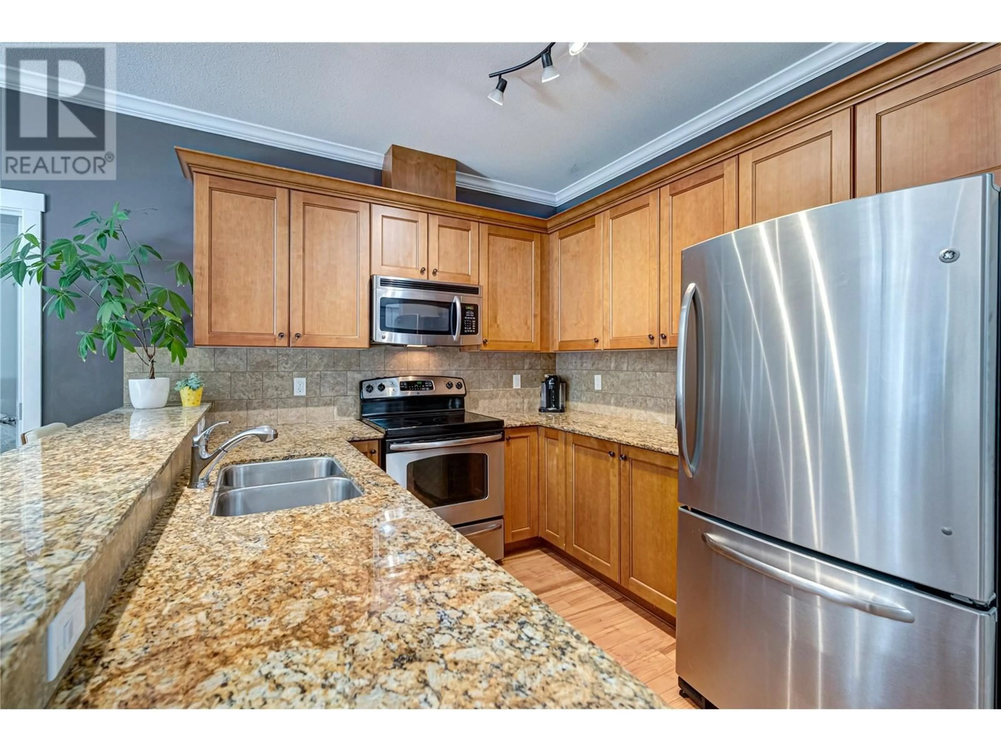107-1330 WHITEWOOD CRESCENT, Sparwood, British Columbia V0B2G2
Contact us about this property
Highlights
Estimated ValueThis is the price Wahi expects this property to sell for.
The calculation is powered by our Instant Home Value Estimate, which uses current market and property price trends to estimate your home’s value with a 90% accuracy rate.Not available
Price/Sqft$369/sqft
Est. Mortgage$1,499/mo
Maintenance fees$380/mo
Tax Amount ()$2,034/yr
Days On Market28 days
Description
Stylish 2-Bed, 2-Bath Condo in Sought-After Whitewood Condos! Step into this beautiful condo that effortlessly blends style, comfort, and functionality. Featuring 2 spacious bedrooms and 2 full bathrooms, this unit is perfect for first-time buyers, downsizers, or anyone craving low-maintenance living in a prime location. The sleek kitchen is a true standout—complete with rich cabinetry, stainless steel appliances, granite countertops, and a stylish eat-up peninsula. The open-concept living space is bright and welcoming, with fresh modern paint and wood-style flooring throughout. Slide open the patio doors to your private walk-out patio backing onto a peaceful greenbelt—an ideal spot to unwind, entertain, or sip your morning coffee. The primary suite is a dream with a generous walk-in closet and its own ensuite bath. The second bedroom is equally bright and spacious, and the main bath features a clean tile finish with a tub/shower combo. You’ll also love the convenience of in-suite laundry, a dedicated parking spot with plug-in, and a large storage area. Located in a vibrant, nature-connected neighborhood with easy access to trails and outdoor living, this home checks all the boxes. Strata fee: $379.66/month. Don’t miss out—contact your local real estate pro and book your showing today! (id:39198)
Property Details
Interior
Features
Main level Floor
Living room
12'1'' x 14'0''Laundry room
8'0'' x 6'5''4pc Bathroom
Bedroom
14'1'' x 9'9''Exterior
Parking
Garage spaces -
Garage type -
Total parking spaces 1
Condo Details
Inclusions
Property History
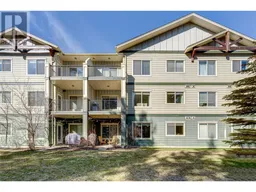 42
42
