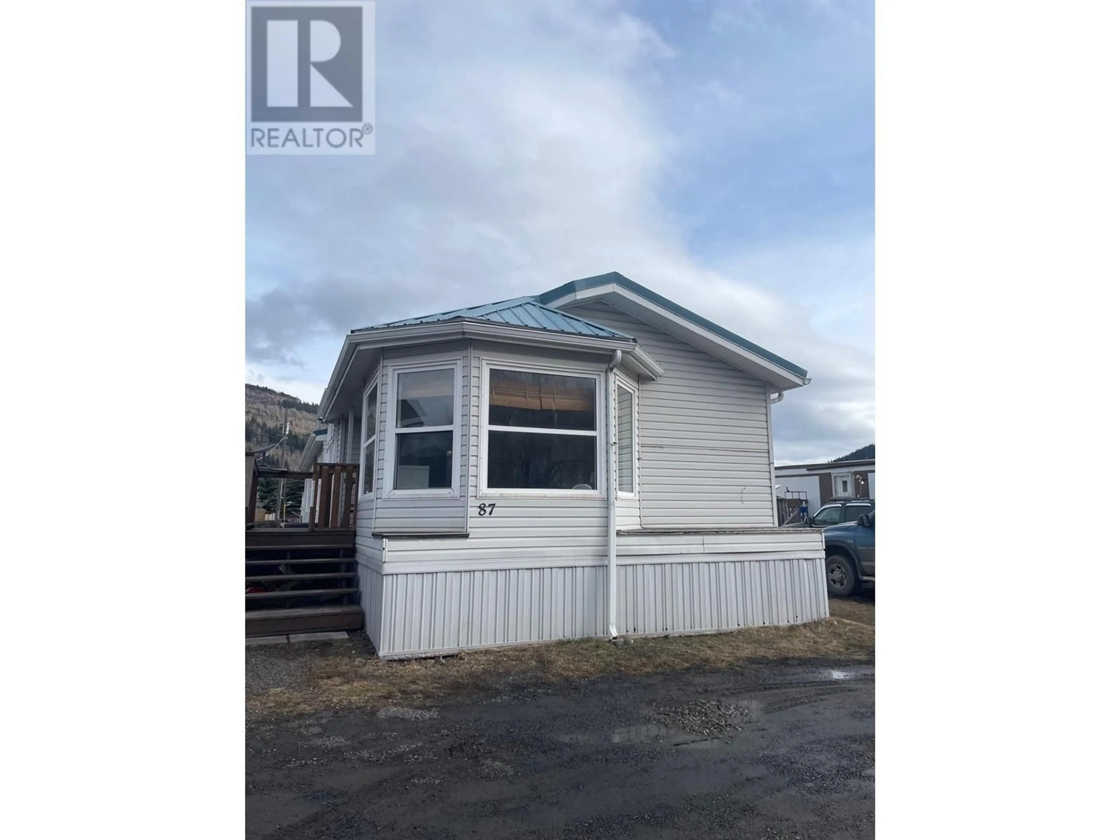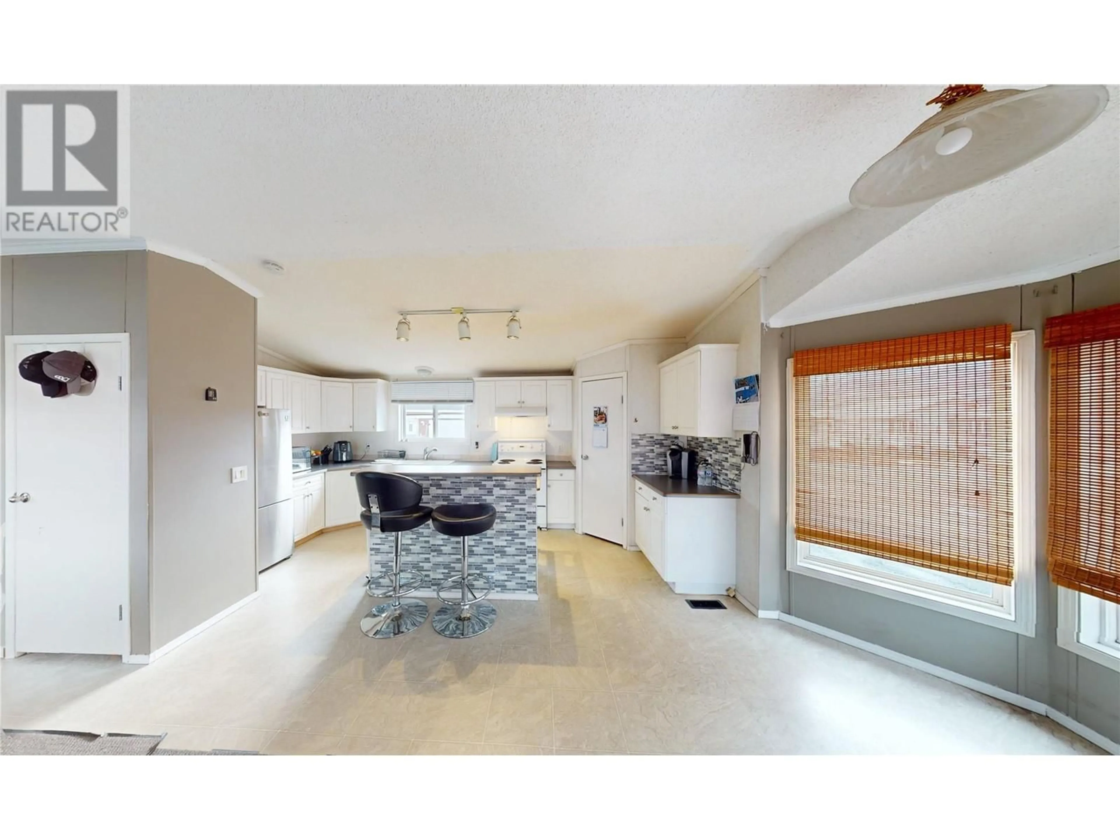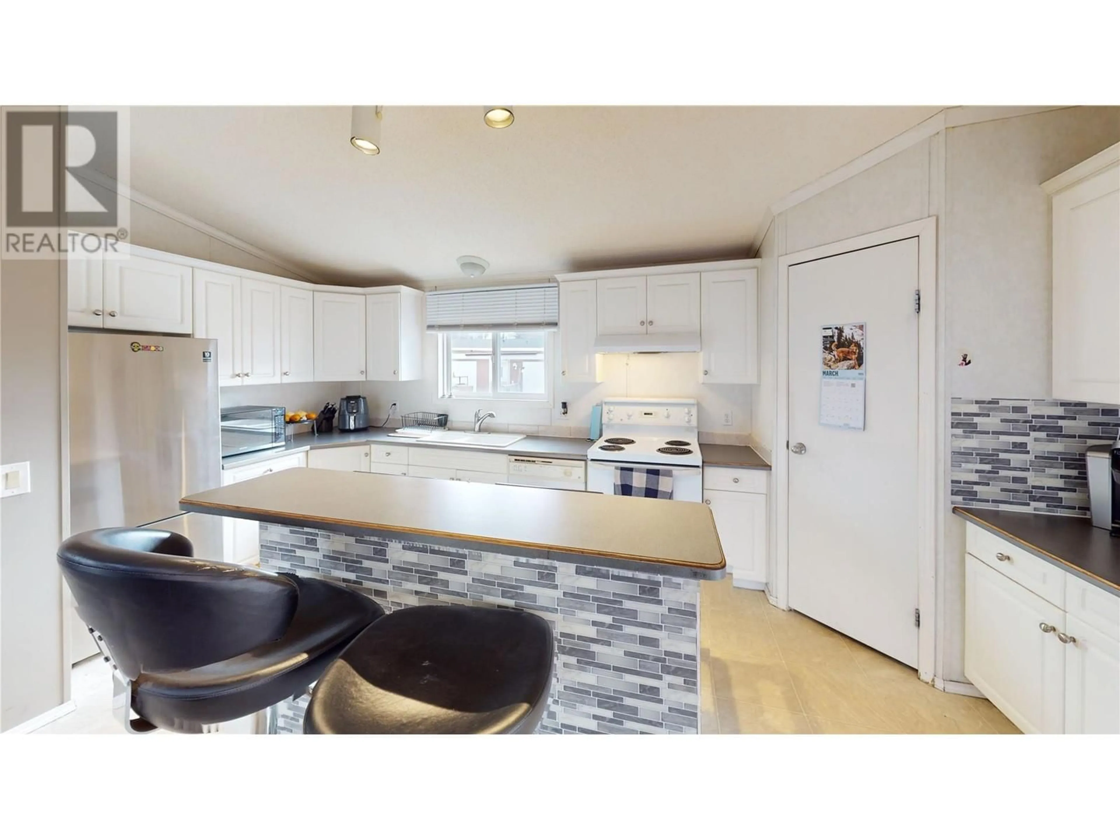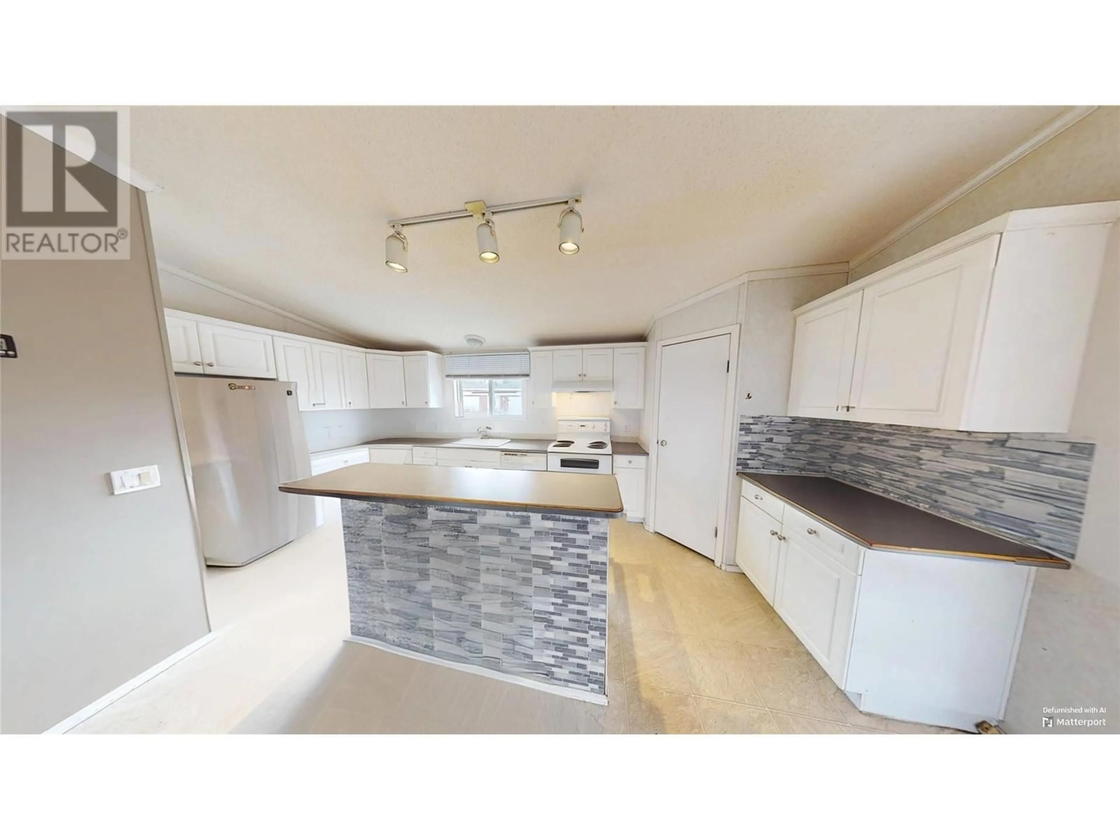100 INDUSTRIAL #1 Road Unit# 87, Sparwood, British Columbia V0B2G1
Contact us about this property
Highlights
Estimated ValueThis is the price Wahi expects this property to sell for.
The calculation is powered by our Instant Home Value Estimate, which uses current market and property price trends to estimate your home’s value with a 90% accuracy rate.Not available
Price/Sqft$161/sqft
Est. Mortgage$1,052/mo
Maintenance fees$430/mo
Tax Amount ()-
Days On Market40 days
Description
Welcome to this one-of-a-kind home located in Spardell Mobile Home Park. As you step inside, you'll immediately notice the expansive 1,520 sq ft of living space and the thoughtful design that makes this home truly special. The large entryway leads into an inviting kitchen and dining area, where bay windows provide a generous amount of natural light, brightening the entire space. The kitchen is an entertainer's dream, featuring a central island perfect for seating a couple of barstools, along with plenty of room for a large dining table — ideal for hosting family meals or gatherings. This kitchen will quickly become the heart of your home. Moving into the spacious living room, you'll continue to be impressed by the abundance of natural light streaming through the floor-to-ceiling windows, creating a warm and welcoming atmosphere. The gas fireplace adds both charm and comfort, making this the perfect space to unwind. There's ample room for large furniture, plus space for a work station or a cozy reading nook. Down the hall, you'll find three generously-sized bedrooms, each offering plenty of space and comfort. The large laundry room provides extra space for additional storage or a deep freezer, adding convenience to your daily routine. The master bedroom is a true retreat, featuring a walk-in closet, a full ensuite, and an abundance of space that you'll be able to personalize. Plus, the home is equipped with a durable metal roof, offering peace of mind for years to come. (id:39198)
Property Details
Interior
Features
Main level Floor
Laundry room
5' x 9'0''4pc Bathroom
4pc Ensuite bath
Primary Bedroom
15'7'' x 13'4''Exterior
Features
Property History
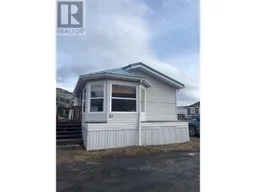 27
27
