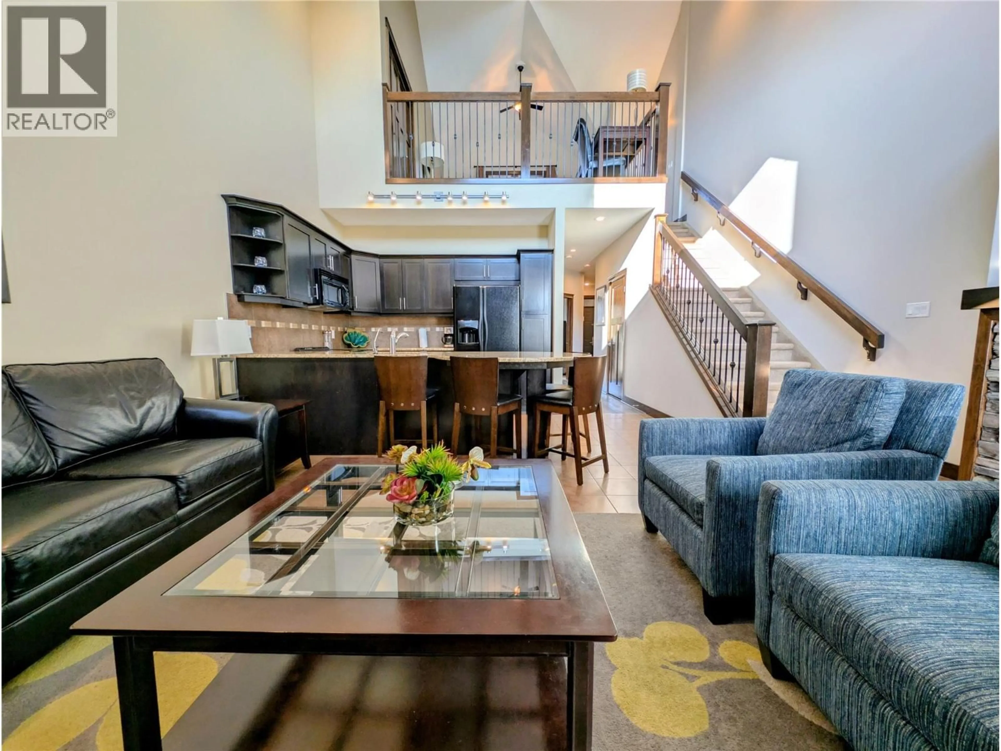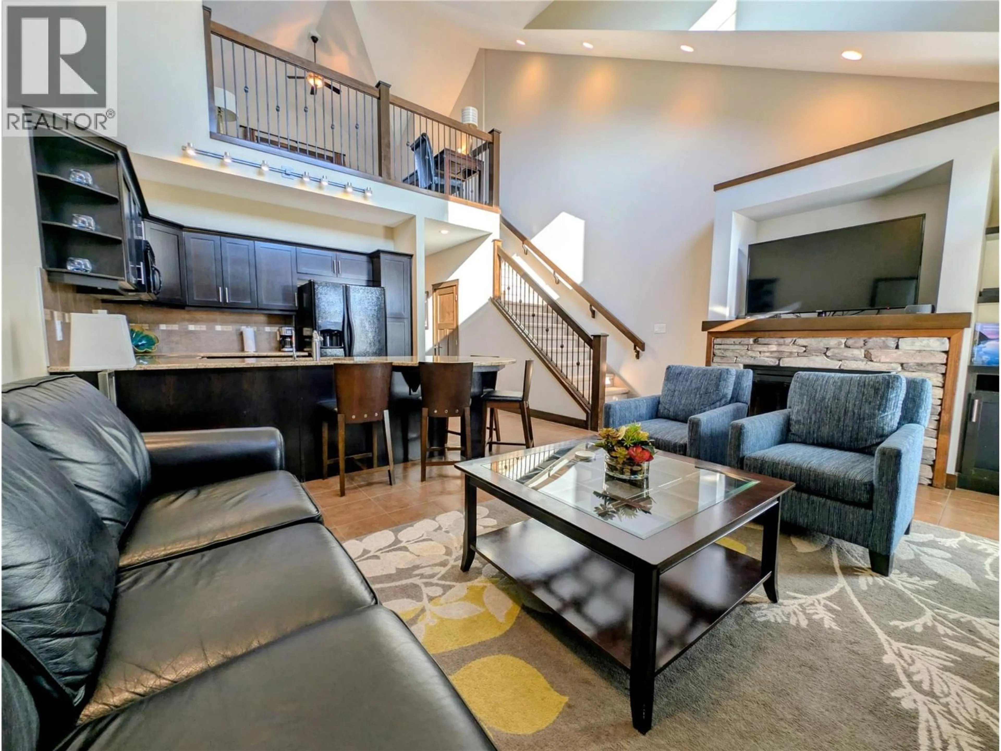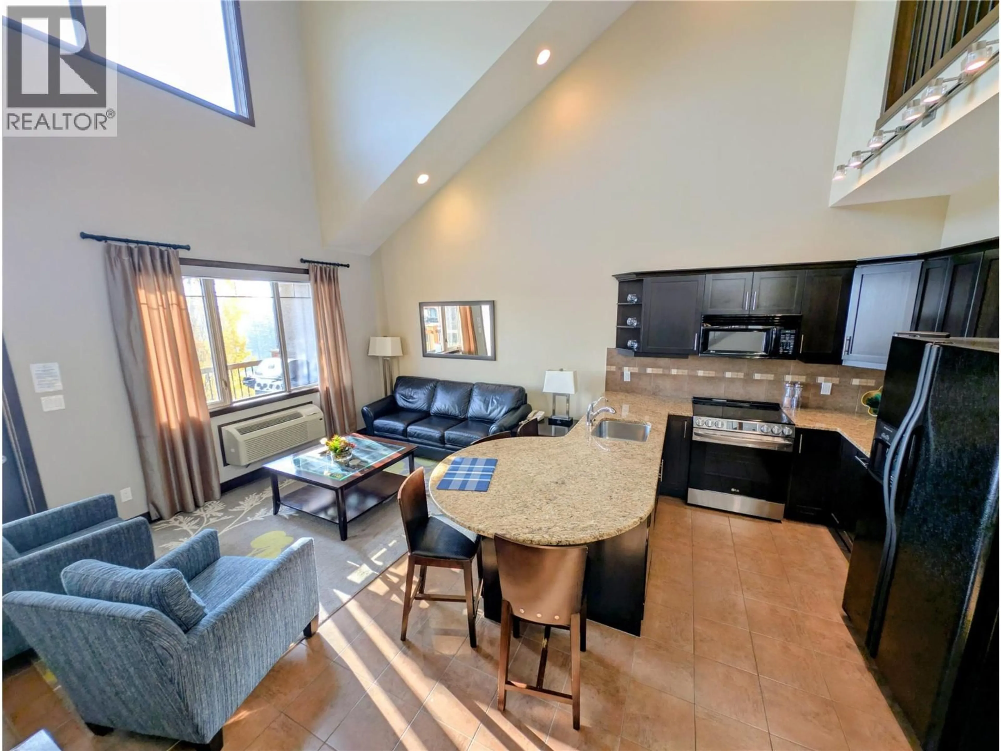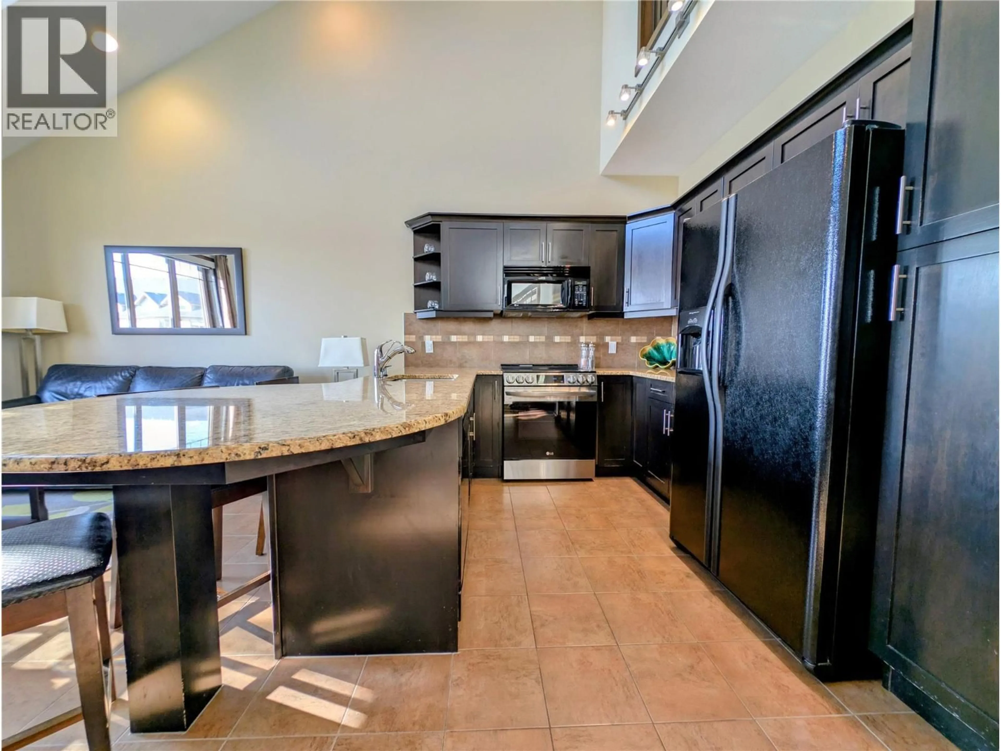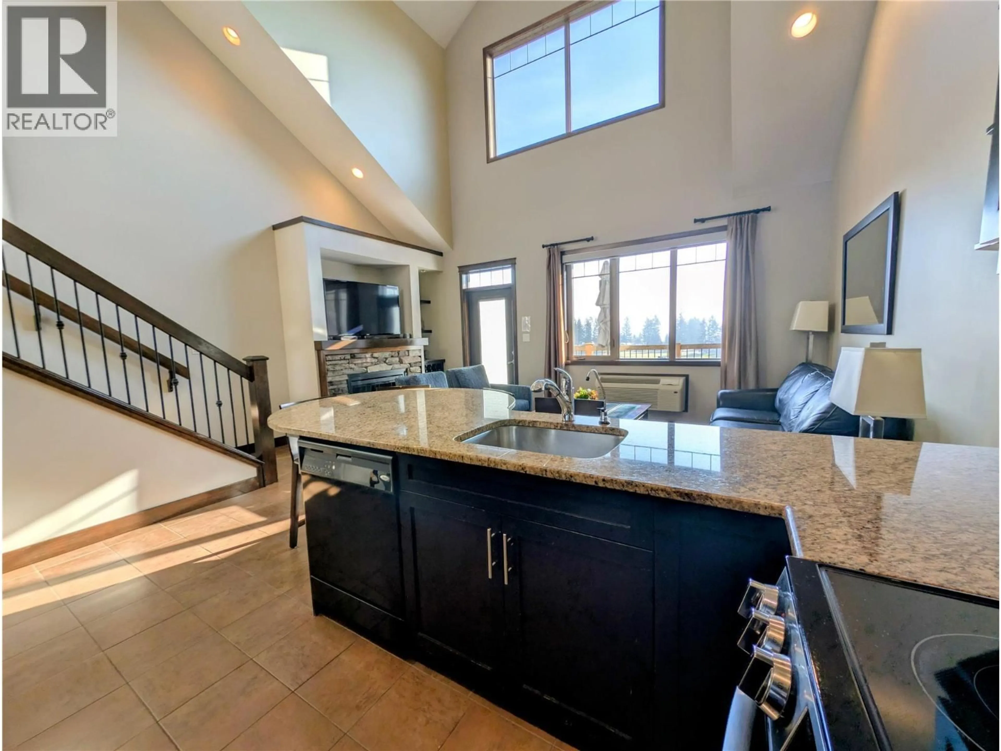835B - 800 BIGHORN BOULEVARD, Radium Hot Springs, British Columbia V0A1M0
Contact us about this property
Highlights
Estimated valueThis is the price Wahi expects this property to sell for.
The calculation is powered by our Instant Home Value Estimate, which uses current market and property price trends to estimate your home’s value with a 90% accuracy rate.Not available
Price/Sqft$48/sqft
Monthly cost
Open Calculator
Description
Experience the perfect blend of mountain luxury and hassle-free ownership at 835B Bighorn Meadows, a 1/4 fractional share located in the heart of Radium Hot Springs. This beautifully furnished and fully equipped two-bedroom, two-bathroom condo offers everything you need for a relaxing getaway or a smart investment in the Columbia Valley. Step inside to find an open-concept living space featuring a cozy stone fireplace, contemporary finishes, and large windows that frame views of the surrounding mountains and The Springs Golf Course. Enjoy morning coffee or evening sunsets from your private patio, or take advantage of the resort’s exceptional amenities including an outdoor pool, hot tubs, fitness centre, and scenic walking paths. Fractional ownership means you can enjoy all the comforts of vacation living without the full-time responsibilities—Bighorn Meadows handles all the maintenance and management so you can simply arrive and unwind. Located just minutes from world-famous Radium Hot Springs pools, hiking trails, and endless outdoor adventures, 835B offers the ideal mountain retreat for every season. (id:39198)
Property Details
Interior
Features
Second level Floor
Full bathroom
Primary Bedroom
15'10'' x 18'Exterior
Features
Parking
Garage spaces -
Garage type -
Total parking spaces 2
Condo Details
Inclusions
Property History
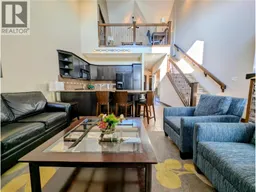 27
27
