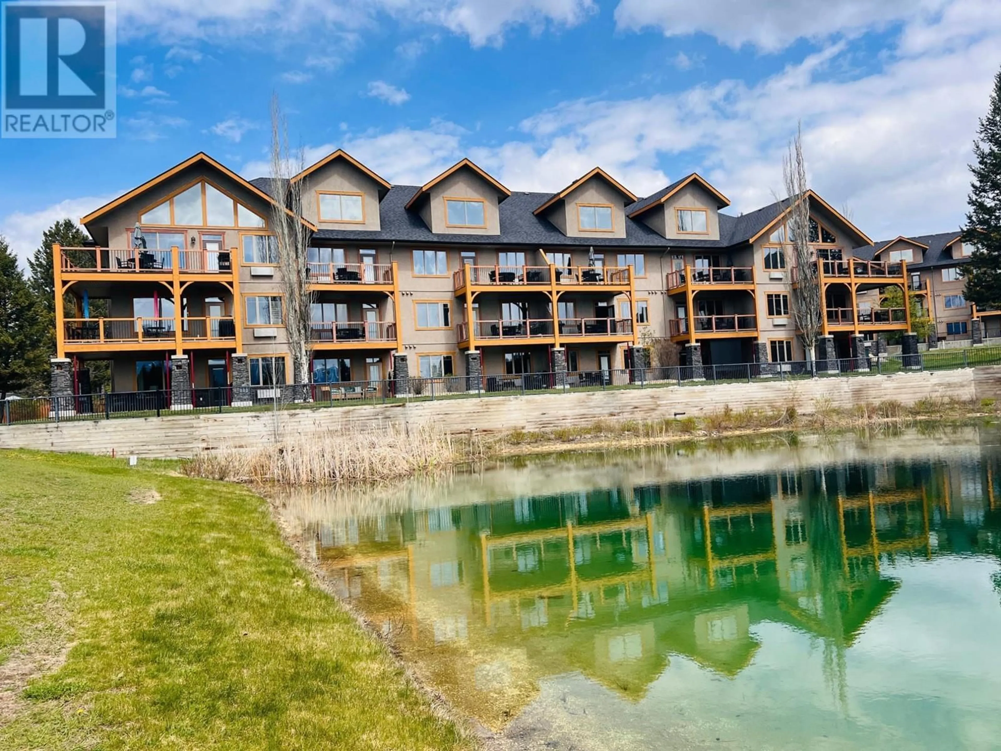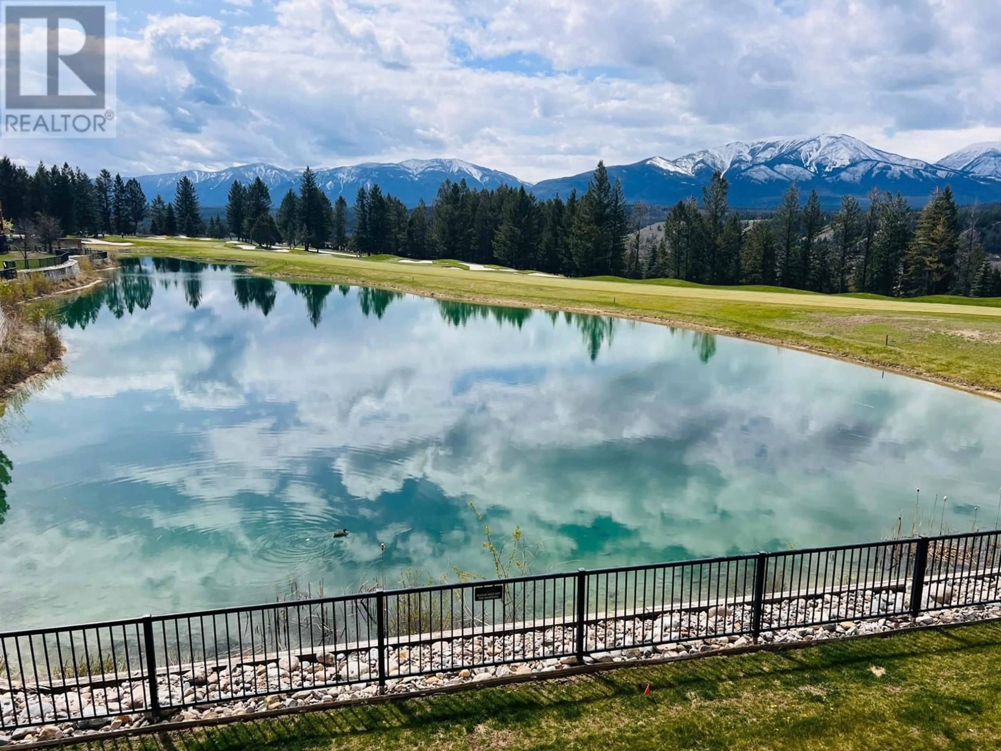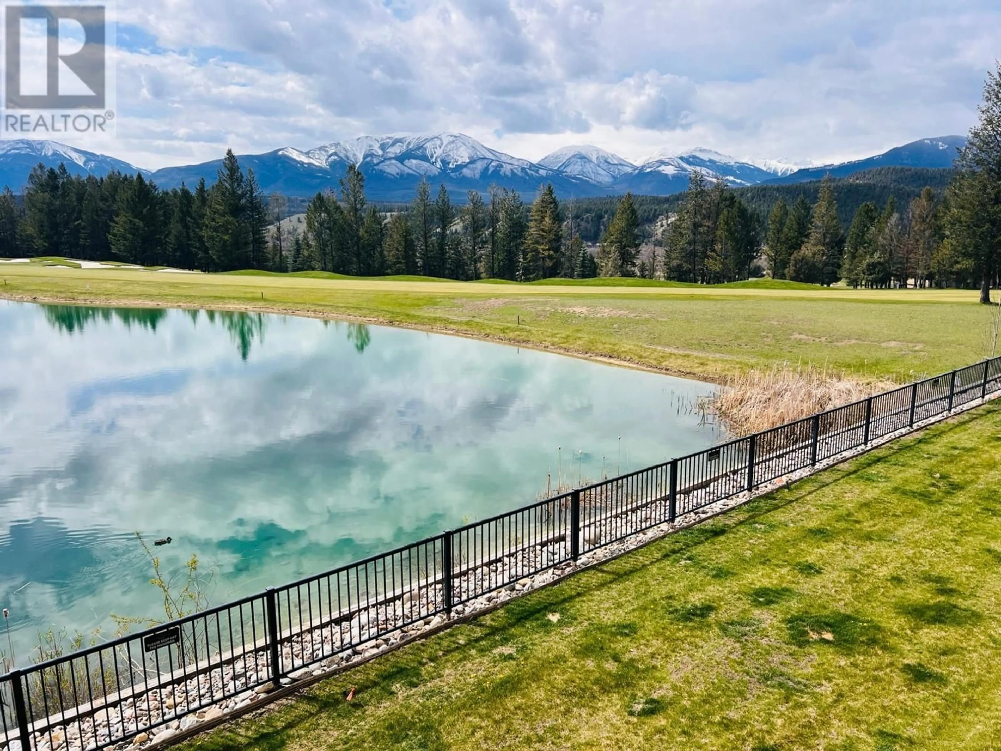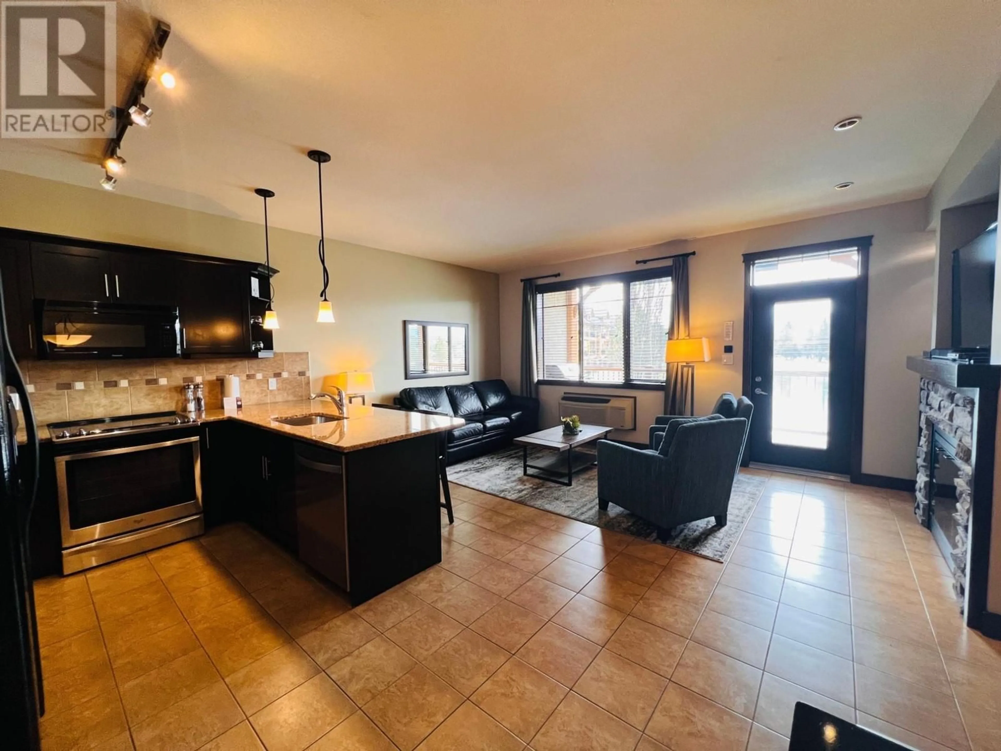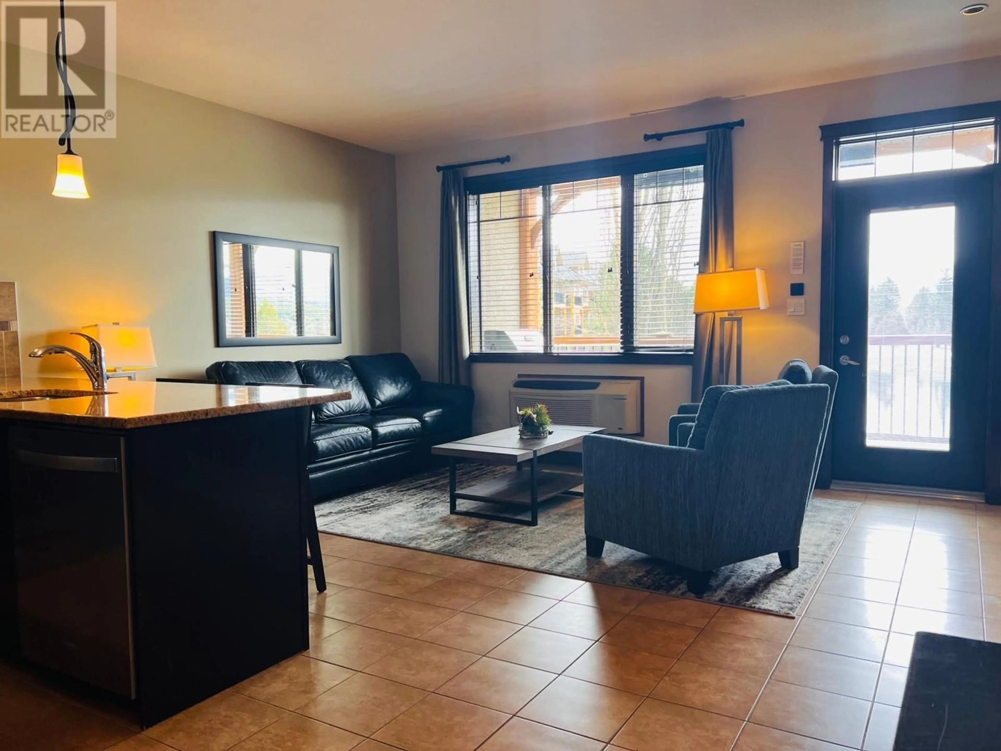822c - 800 BIGHORN BOULEVARD, Radium Hot Springs, British Columbia V0A1M0
Contact us about this property
Highlights
Estimated valueThis is the price Wahi expects this property to sell for.
The calculation is powered by our Instant Home Value Estimate, which uses current market and property price trends to estimate your home’s value with a 90% accuracy rate.Not available
Price/Sqft$31/sqft
Monthly cost
Open Calculator
Description
Blissfull retreat. It doesn't get better than this. Hands down the best location in the resort, with a south facing view of the pond, golf course and Purcell Mountain range. This 1 bedroom quarter share is located on the 2nd floor with an elevator for easy access. It is a very nice size with lots of room, and an open living area. It comes fully furnished with a King size bed and a wall mounted TV in both the bedroom and living area. You have a full sized kitchen with breakfast nook and granite countertop. The living room offers a propane fireplace for an extra cozy evening indoors. It has a covered deck with BBQ and table set that seats four comfortably, to take in the great weather and scenery. The ducks in the pond, or mountain sheep watching will mesmerize you. It is the perfect location and condo to unwind and recharge. (id:39198)
Property Details
Interior
Features
Main level Floor
Foyer
6'0'' x 3'7''Dining room
9'9'' x 8'0''4pc Bathroom
Primary Bedroom
14'5'' x 13'9''Exterior
Features
Parking
Garage spaces -
Garage type -
Total parking spaces 1
Condo Details
Inclusions
Property History
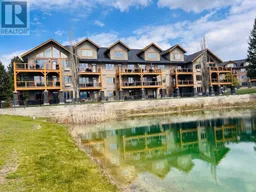 35
35
