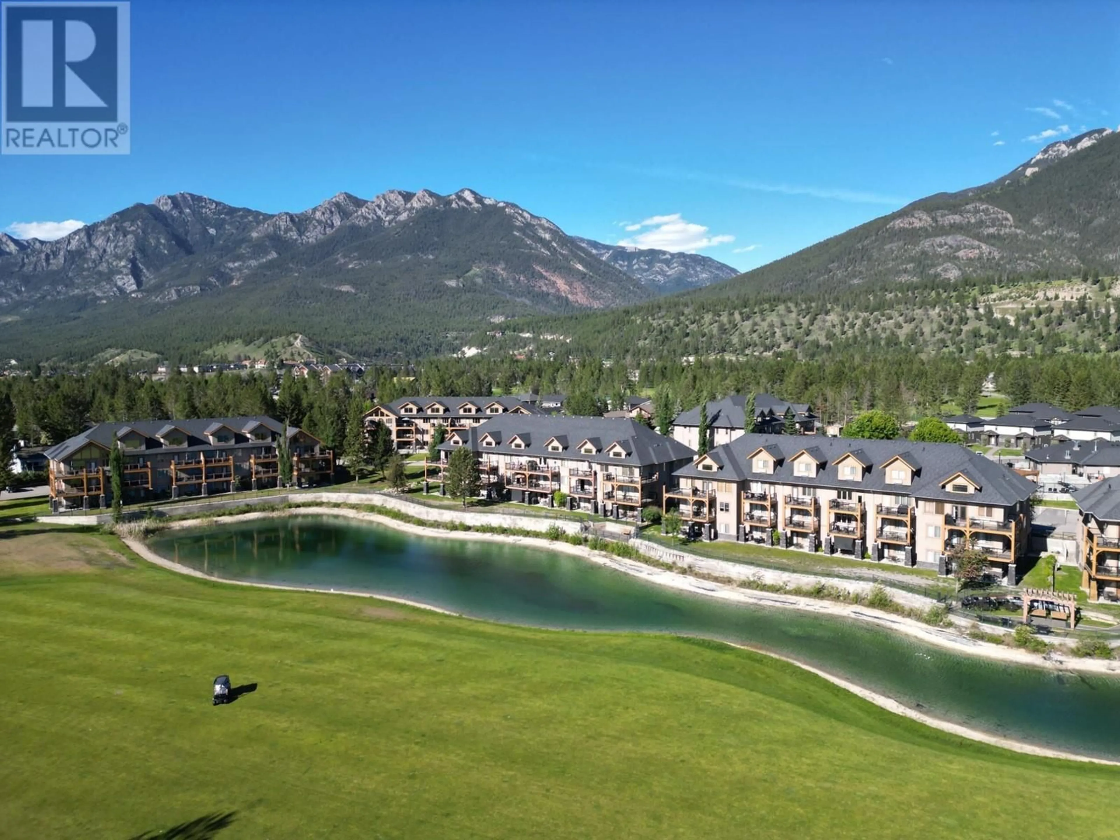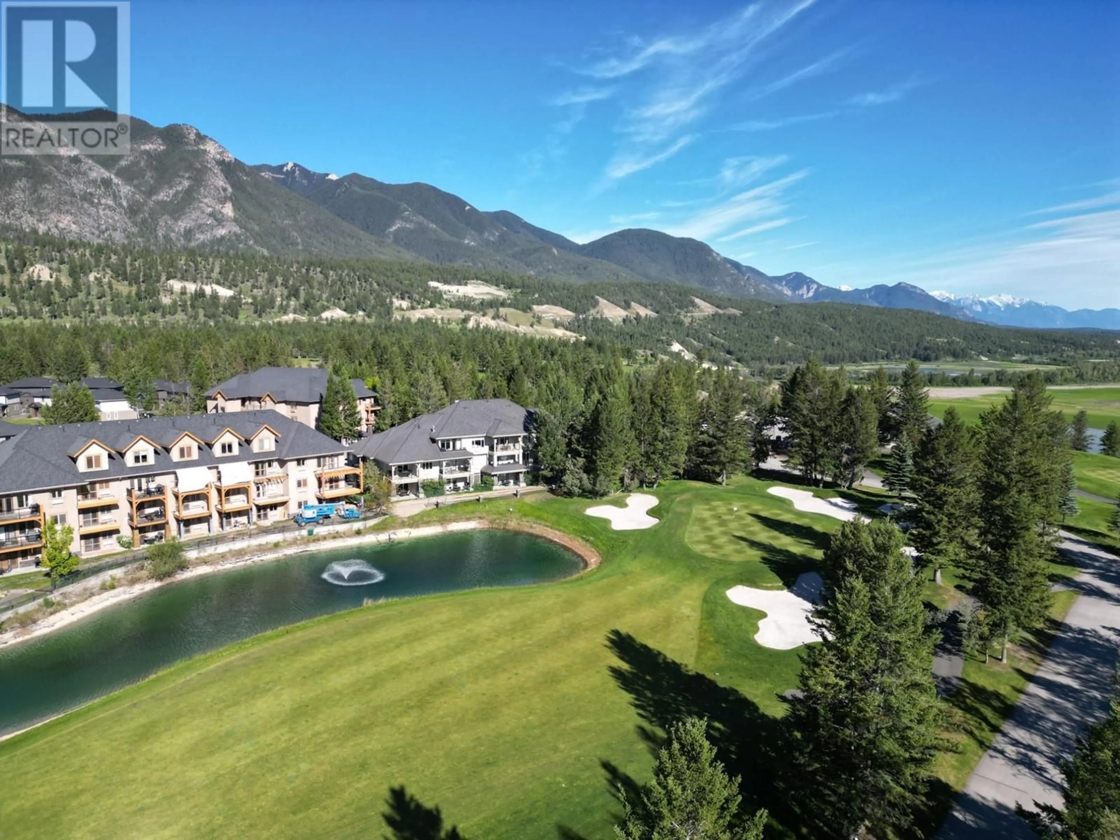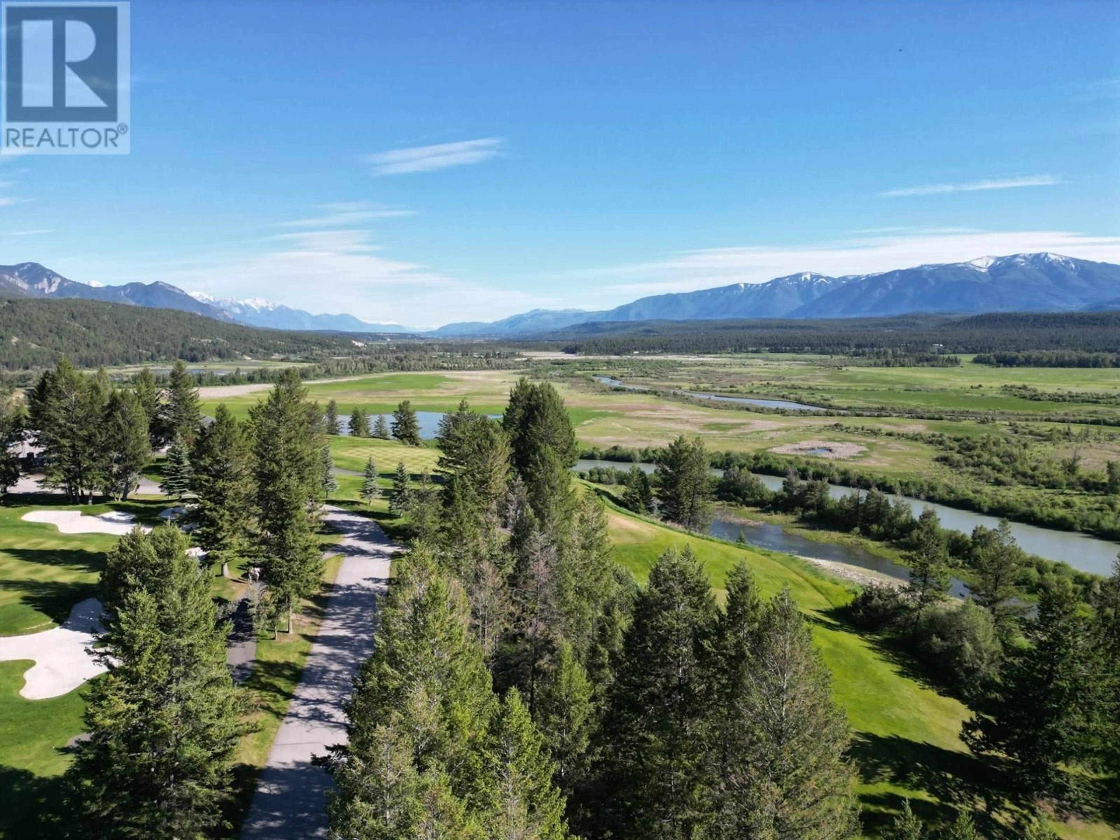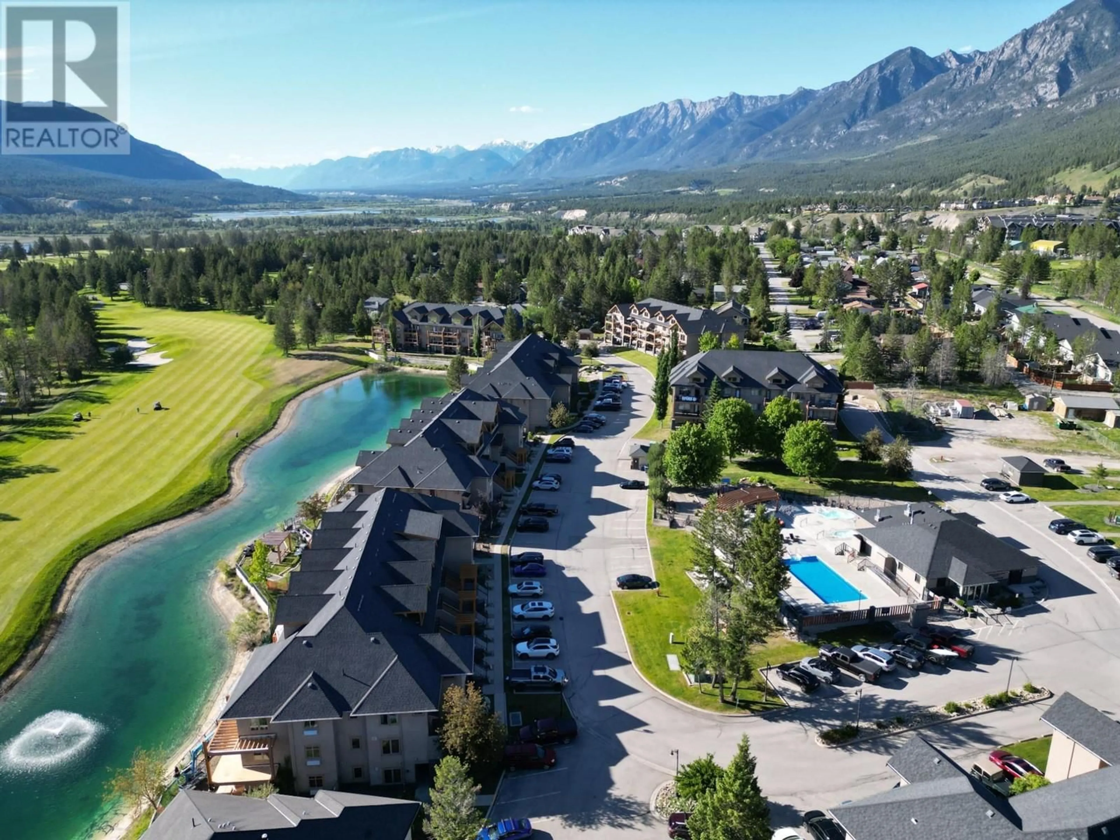822A - 800 BIGHORN BOULEVARD, Radium Hot Springs, British Columbia V0A1M0
Contact us about this property
Highlights
Estimated valueThis is the price Wahi expects this property to sell for.
The calculation is powered by our Instant Home Value Estimate, which uses current market and property price trends to estimate your home’s value with a 90% accuracy rate.Not available
Price/Sqft$30/sqft
Monthly cost
Open Calculator
Description
Situated along the Springs Golf Course, Bighorn Meadows Resort is all about you & family time! Swim in the seasonal pool, and enjoy the hot tubs all year. Stay in shape at the fitness centre! This lovely 2nd-floor, fully-furnished unit offers a 1/4 share interest, available for 12-13 weeks of enjoyment throughout the year on a defined rotation schedule. The monthly fee indicated is per EACH 1/4 SHARE OWNER and covers most costs. This unit features a large living area with a cozy fireplace and an open floor plan with great sight lines. Extra sleeping space on the pull-out sofa. The spacious balcony offers a spectacular view of the pond and the Springs Golf Course. Perfect for entertaining or relaxing and watching the sunset over the Purcell Mountain range. The bedroom has a grand window for plenty of natural light and the adjoining 4-piece bathroom includes a jetted tub to relax in after an active day! In-suite stacking washer and dryer. The 800 Building offers the convenience of an elevator for easy access. Owners can opt into the Bighorn short-term rental management program or additional travel accommodations with the Enhance Program. They can exchange their weeks for accommodations worldwide (where available). Business owners - wouldn't it be nice to send your employee of the year to spend a week in beautiful Radium Hot Springs at Bighorn Meadows at your lovely unit? The Bighorn 686 sq. ft. private function facility comfortably seats up to 50 people for your event. (id:39198)
Property Details
Interior
Features
Main level Floor
4pc Bathroom
Living room
18'7'' x 10'7''Laundry room
3'9'' x 3'3''Dining room
9'9'' x 8'0''Exterior
Features
Condo Details
Inclusions
Property History
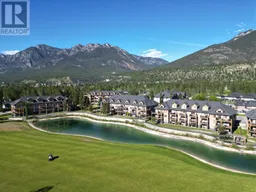 46
46
