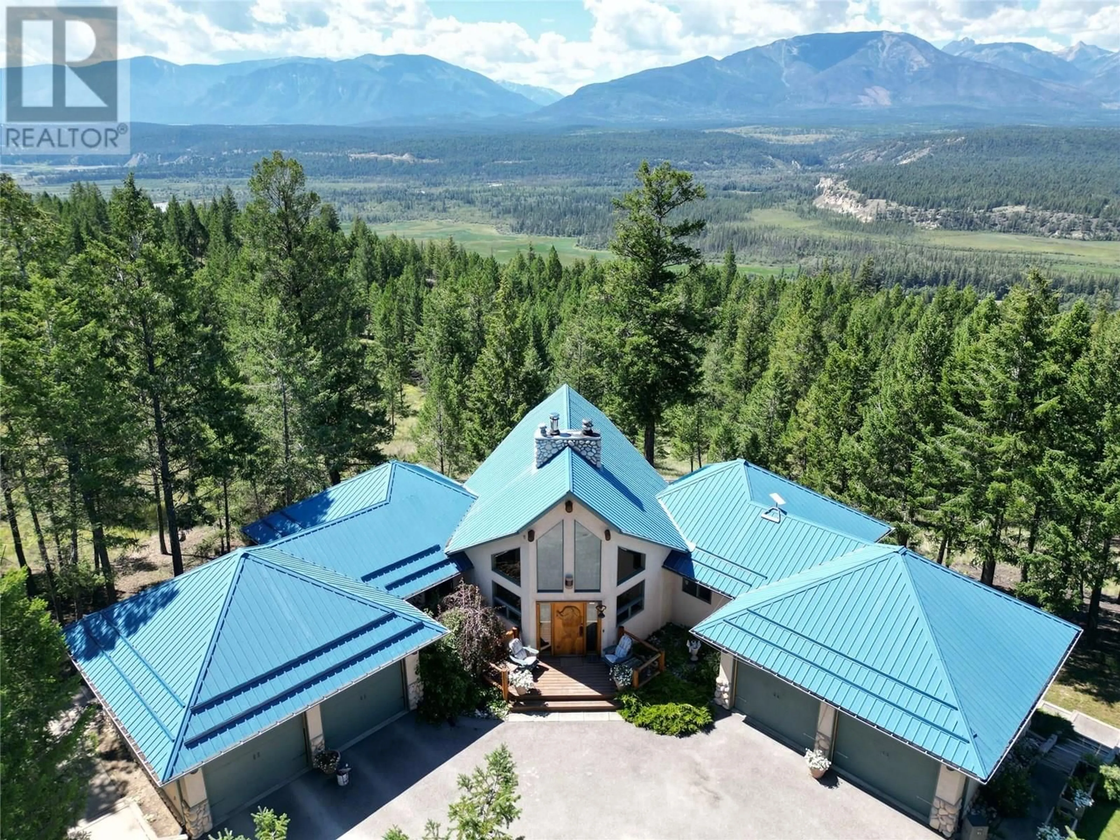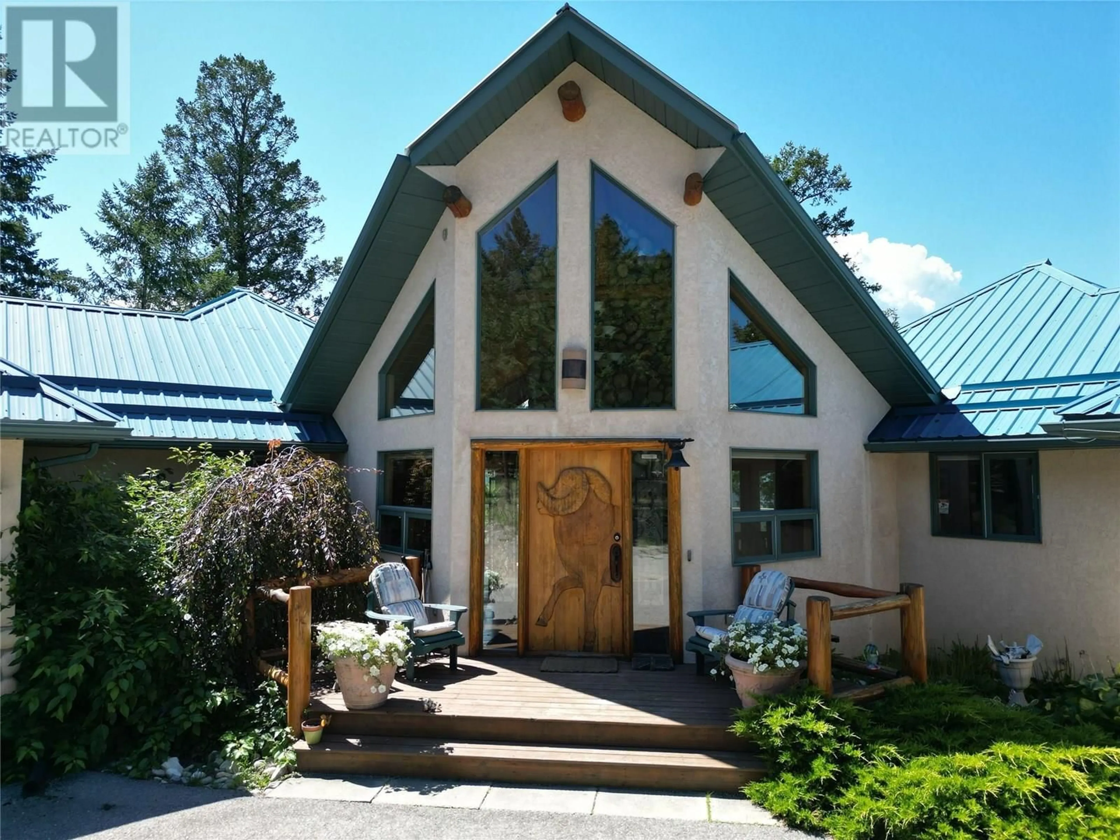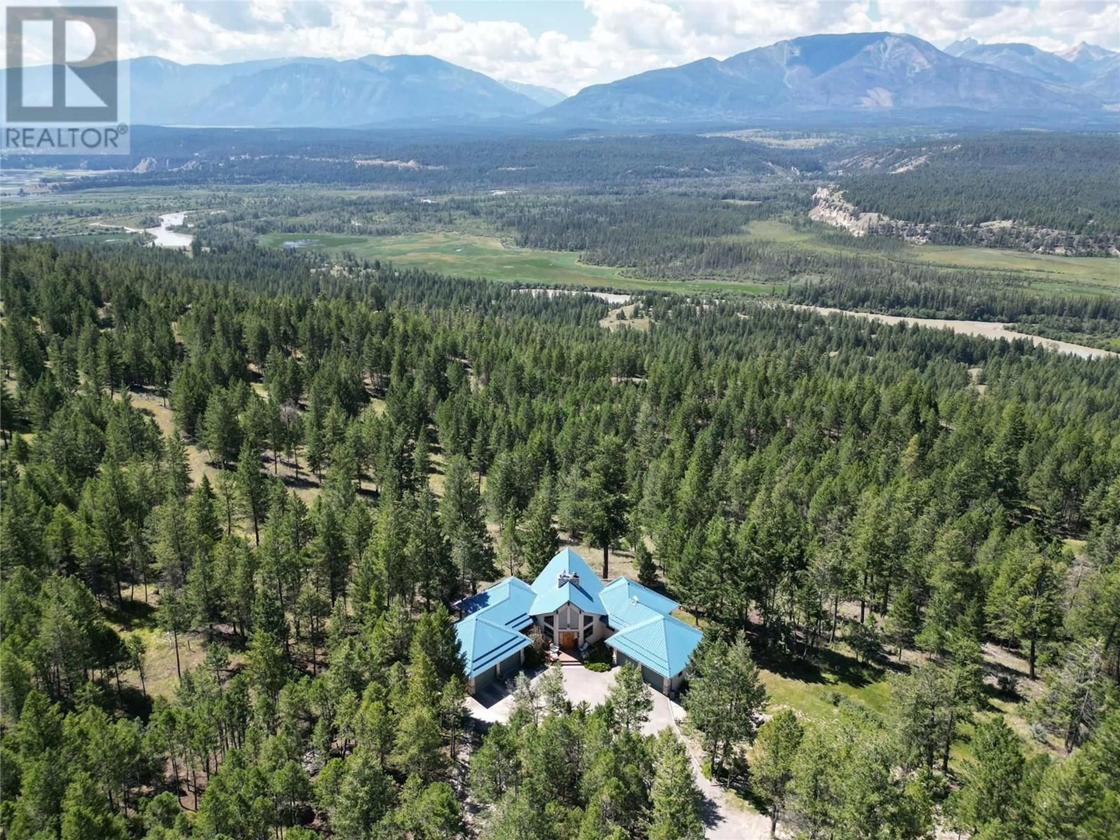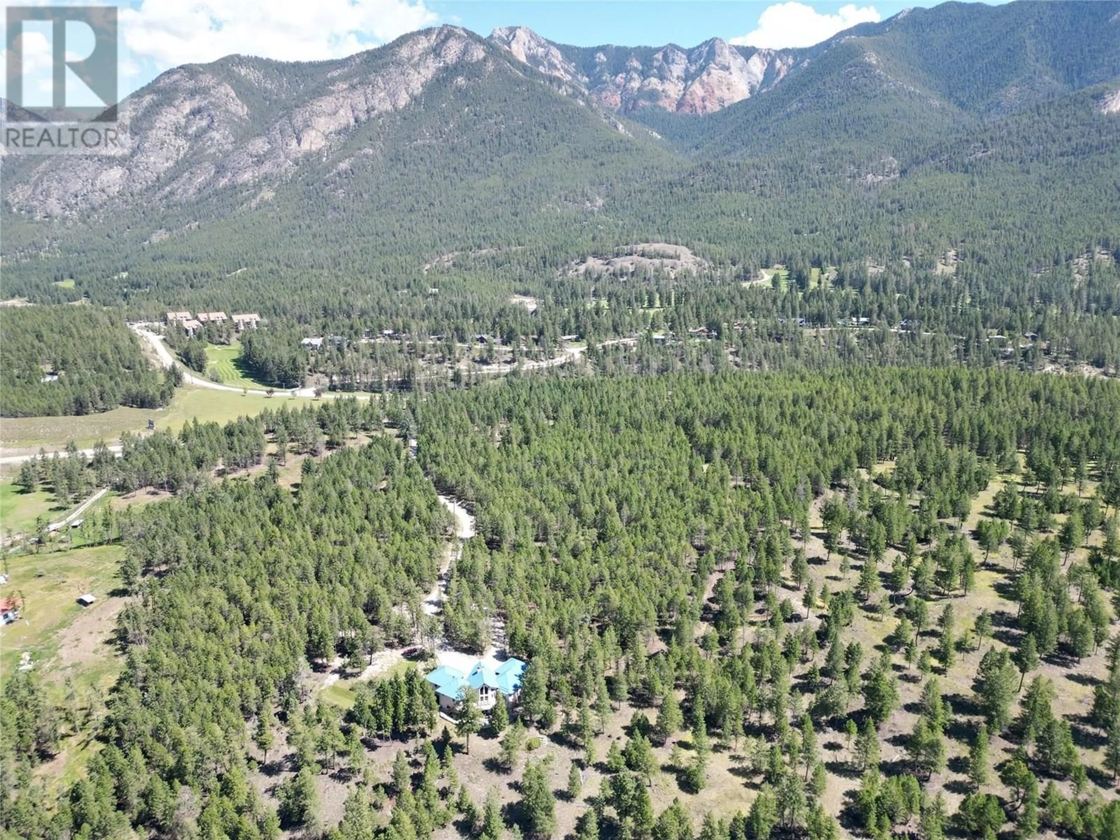8161 93/95 HIGHWAY, Radium Hot Springs, British Columbia V0A1M0
Contact us about this property
Highlights
Estimated valueThis is the price Wahi expects this property to sell for.
The calculation is powered by our Instant Home Value Estimate, which uses current market and property price trends to estimate your home’s value with a 90% accuracy rate.Not available
Price/Sqft$444/sqft
Monthly cost
Open Calculator
Description
Discover the epitome of mountain living in this enchanting haven. Nestled at 8161 Hwy 93/95, this 4-bedroom, 3-bathroom retreat sits on 4.94 acres and backs onto nature reserve. Step into the heart of the home, where a stunning stone fireplace takes center stage in the living area. Vaulted ceilings adorned with warm wood paneling create an airy, expansive feel, while large windows frame picturesque views of the surrounding nature. The open-concept layout seamlessly blends living and dining spaces, perfect for entertaining or cozy family gatherings. The primary bedroom serves as your personal oasis. With serene views, it's the ideal retreat after a day of mountain adventures. The additional bedrooms offer versatility, easily accommodating family members or transforming into a home office or creative space. The home's thoughtful design extends to the outdoor living spaces, where a spacious deck invites you to relax and soak in the breathtaking mountain vistas. This property isn't just a house; it's an opportunity to embrace a lifestyle of comfort, nature, and endless possibilities. Whether you're curling up by the fire, stargazing from the deck, or exploring the great outdoors, this mountain retreat offers the perfect balance of rustic charm and modern conveniences. Your dream of mountain living starts here – welcome home. (id:39198)
Property Details
Interior
Features
Lower level Floor
Family room
26'5'' x 22'8''Bedroom
11'7'' x 21'6''Bedroom
11'5'' x 19'1''Full bathroom
Exterior
Parking
Garage spaces -
Garage type -
Total parking spaces 4
Property History
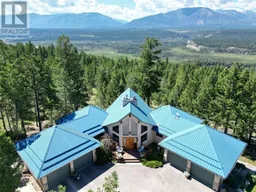 48
48
