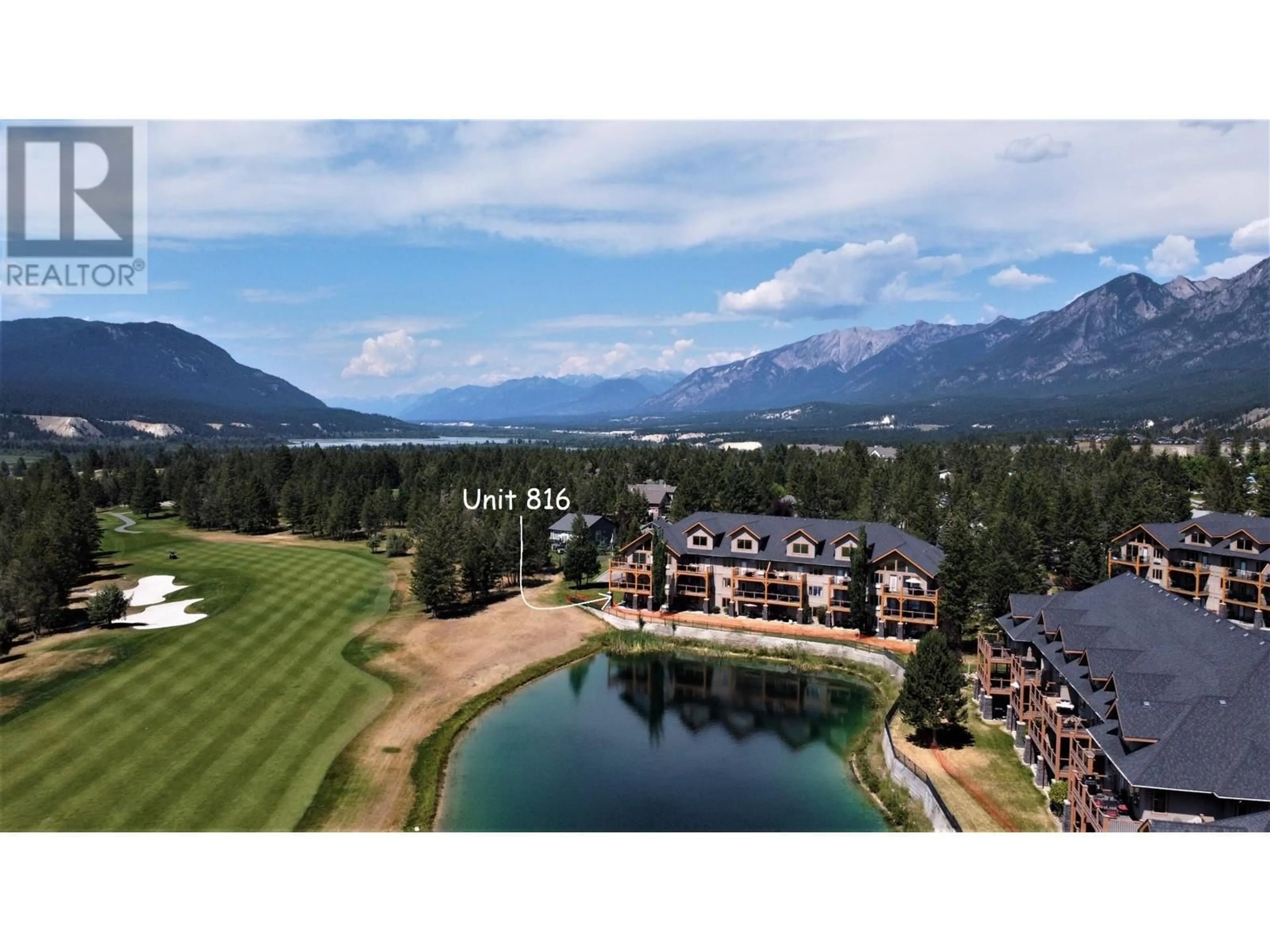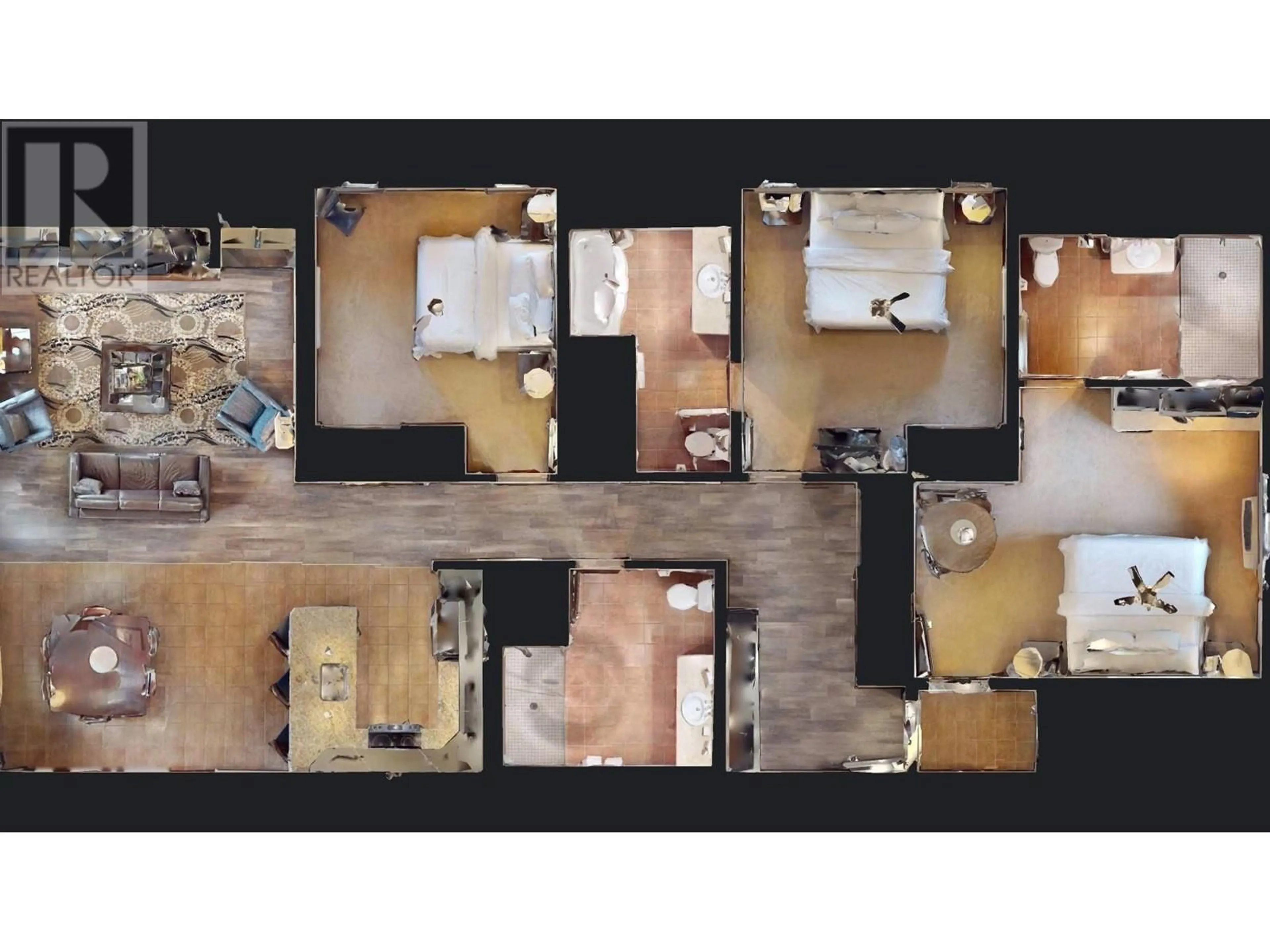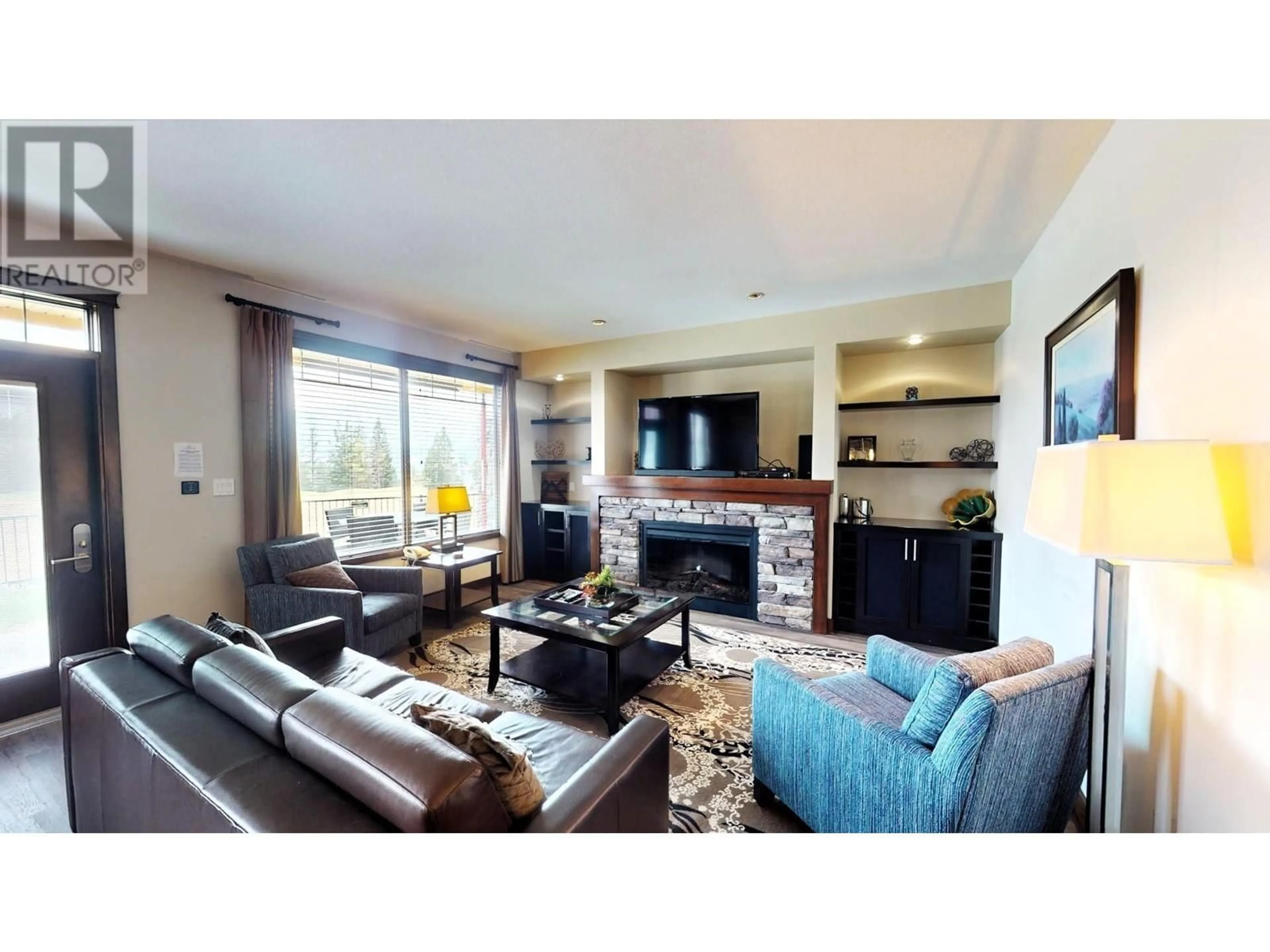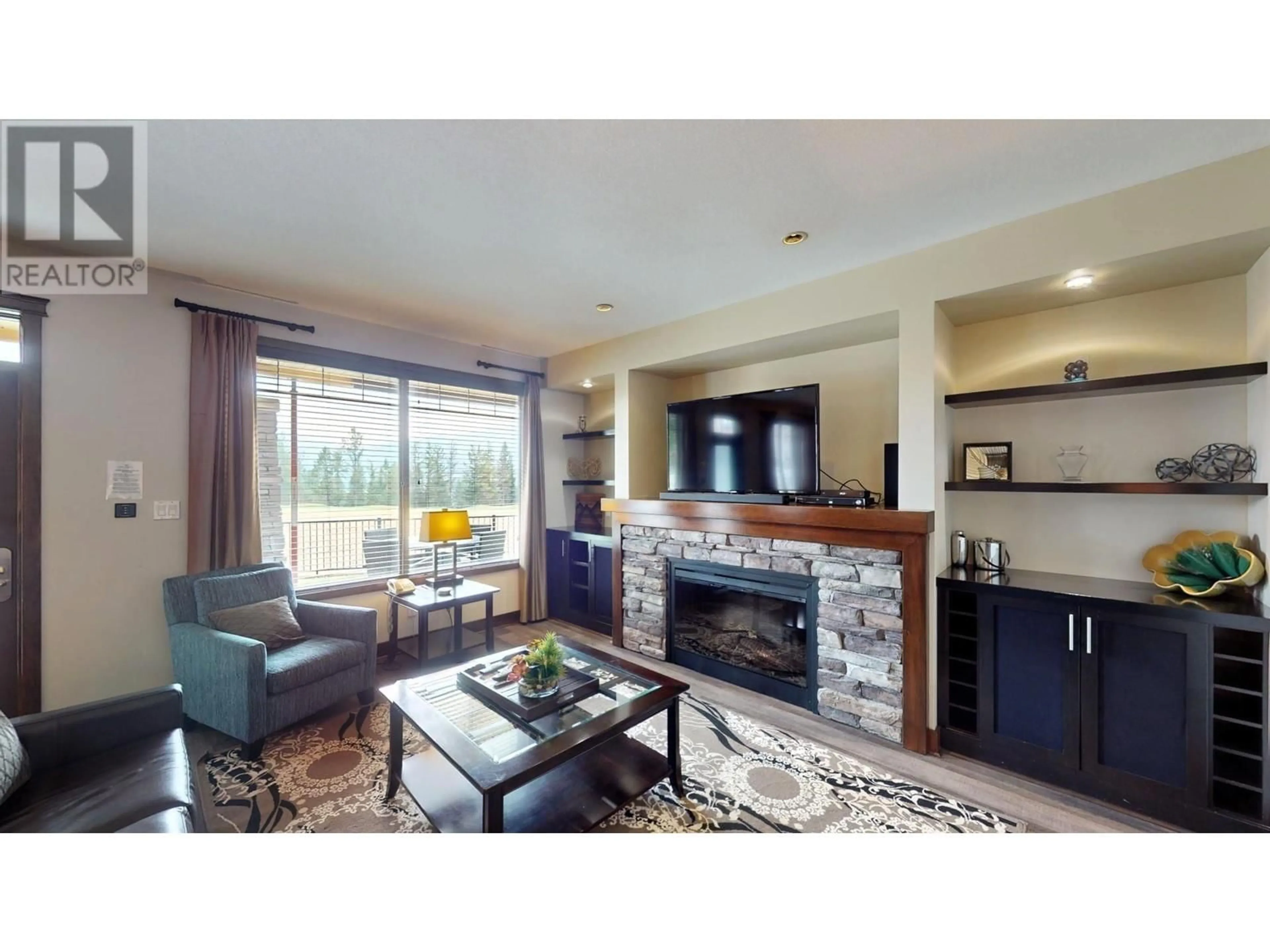816 C - 800 BIGHORN BOULEVARD, Radium Hot Springs, British Columbia V0A1M0
Contact us about this property
Highlights
Estimated ValueThis is the price Wahi expects this property to sell for.
The calculation is powered by our Instant Home Value Estimate, which uses current market and property price trends to estimate your home’s value with a 90% accuracy rate.Not available
Price/Sqft$50/sqft
Est. Mortgage$382/mo
Maintenance fees$574/mo
Tax Amount ()$2,518/yr
Days On Market269 days
Description
Experience a hassle-free vacation lifestyle for 12 - 13 weeks every year at Bighorn Meadows Resort. This 1/4 share (Rotation C) of a fully furnished, turn-key, ground floor corner condo with large windows provides exceptional views of the Springs Golf Course with the Purcell Mountains as a breathtaking backdrop. The stunning 3-bedroom, 3-bath condo in the 800 building features an open-concept living area with access to a large covered wrap-around patio. One bedroom locks off and can be used or rented separately as a guest suite with its own sitting & sleeping space, a large bathroom w/ walk-in shower, TV & galley kitchen (complete with small fridge, sink, coffee maker, & microwave). You'll love the high-end designer fixtures & furnishings including tile & granite, sofa bed, electric fireplace, bathroom in-floor heat, in suite laundry & storage locker. This unit is also wheel chair accessible. Owners can take advantage of optional programs like exchanging time to travel to other destinations through Interval International or earning income through Bighorn's Professional Rental Management Services. Enjoy access to the resort's outdoor pool, jetted hot tubs, fitness center and children's playground. Located in the heart of Radium Hot Springs, you'll be close to every outdoor activity imaginable. Monthly fees cover all expenses including taxes, insurance, utilities, cable, phone and internet. Click on the 3D Showcase/Play icon for a 3d Tour. (id:39198)
Property Details
Interior
Features
Main level Floor
4pc Ensuite bath
Dining room
10'3'' x 12'0''Primary Bedroom
14'0'' x 13'0''Kitchen
10'3'' x 13'0''Exterior
Features
Condo Details
Amenities
Clubhouse, Cable TV
Inclusions
Property History
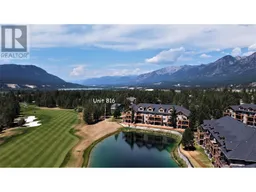 79
79
