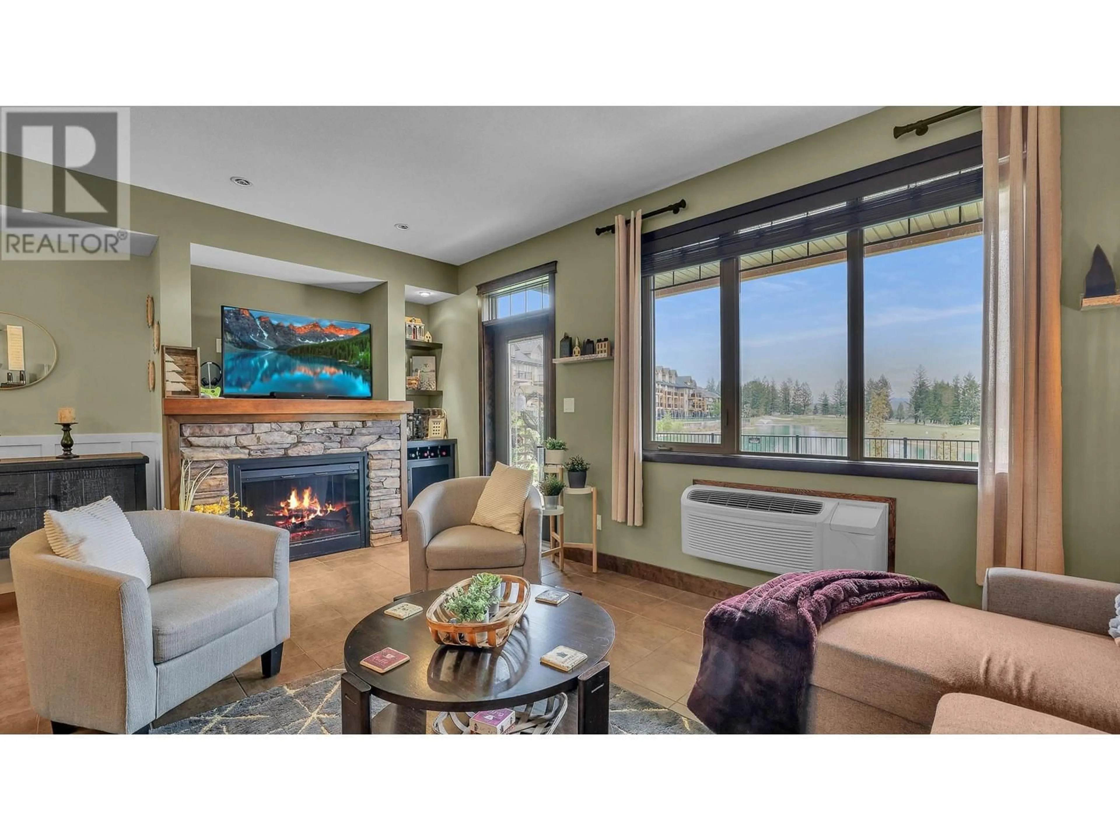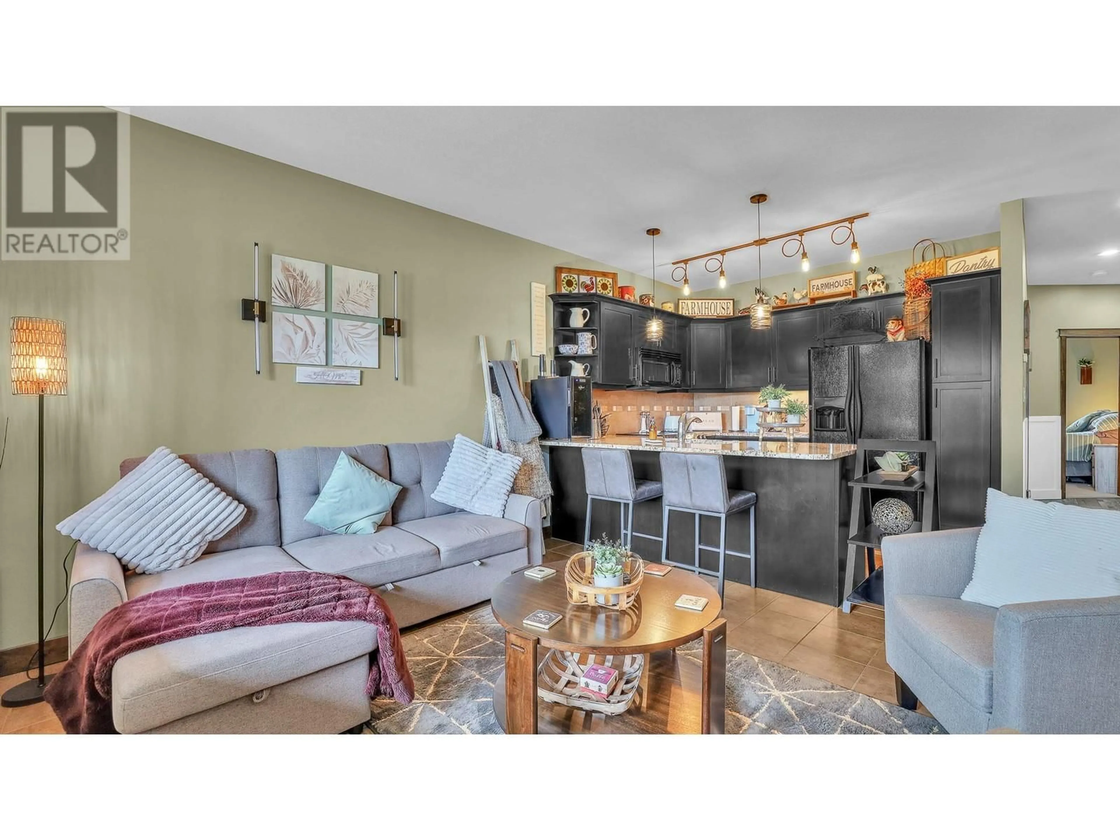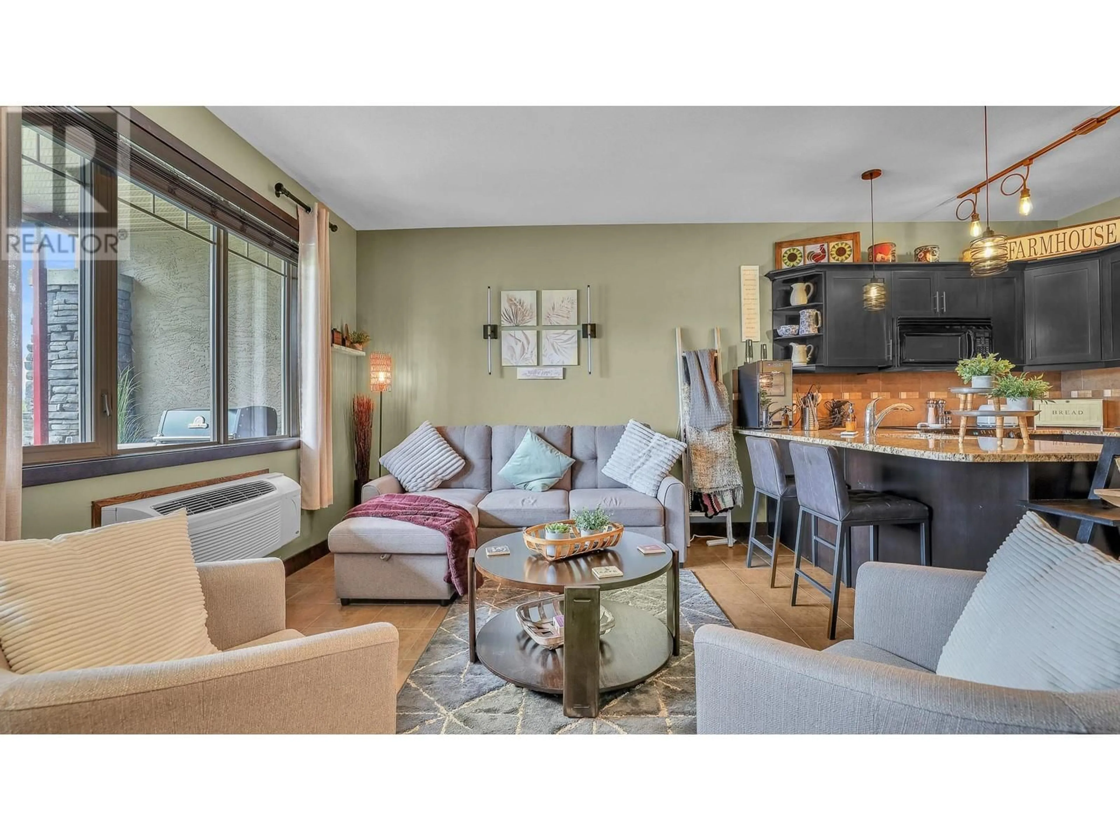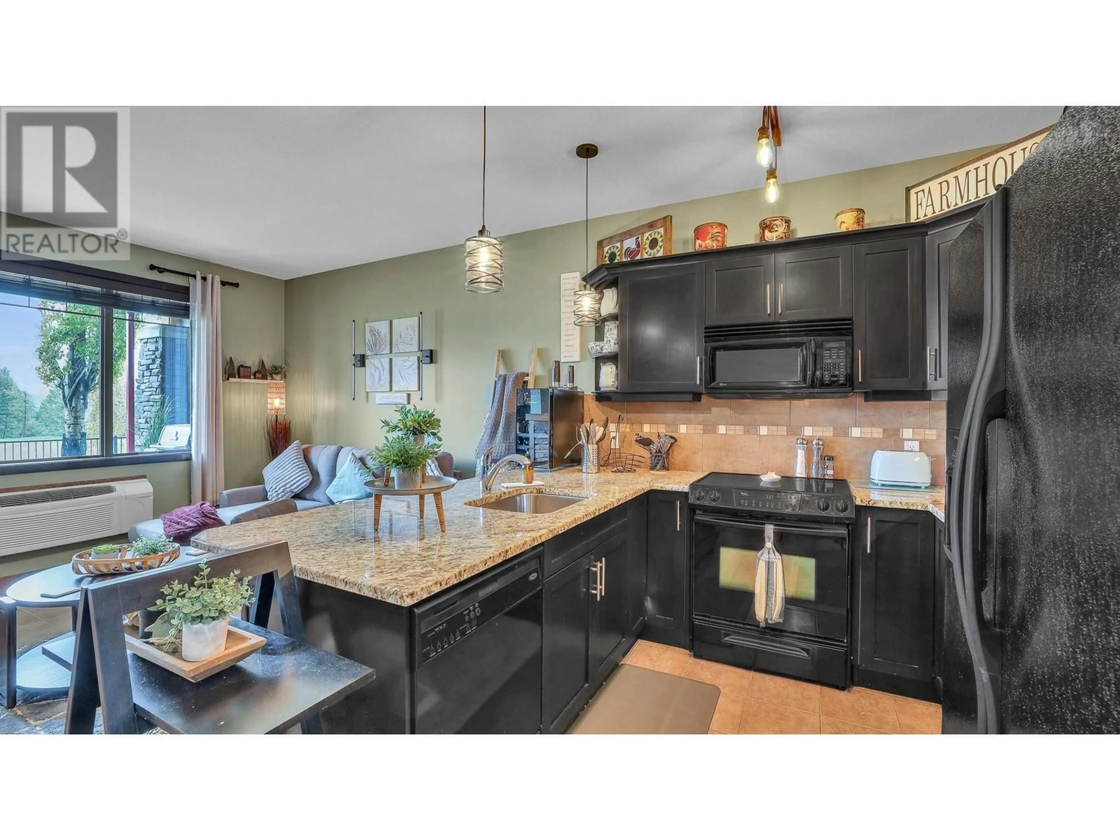815 - 800 BIGHORN BOULEVARD, Radium Hot Springs, British Columbia V0A1M0
Contact us about this property
Highlights
Estimated valueThis is the price Wahi expects this property to sell for.
The calculation is powered by our Instant Home Value Estimate, which uses current market and property price trends to estimate your home’s value with a 90% accuracy rate.Not available
Price/Sqft$315/sqft
Monthly cost
Open Calculator
Description
Step into comfort and convenience at 815 800 Bighorn Blvd — a beautifully refreshed, ground-floor condo backing onto lush green space and then pond with stunning views down the 9th fairway of Radium Springs Golf Course. This spacious 1-bedroom, 1-bathroom unit is nestled in the heart of Bighorn Meadows Resort, just a short walk from the clubhouse and the charming village of Radium Hot Springs. Enjoy resort-style amenities including an outdoor pool, hot tubs, kids’ park, and fitness area. Whether you're looking for a full-time home, a relaxing vacation escape, or a smart investment opportunity, this condo checks all the boxes. Take the 3D tour and experience it for yourself! (id:39198)
Property Details
Interior
Features
Main level Floor
4pc Bathroom
Primary Bedroom
12'1'' x 13'9''Living room
10'8'' x 16'4''Dining room
8'0'' x 8'0''Exterior
Features
Parking
Garage spaces -
Garage type -
Total parking spaces 4
Condo Details
Inclusions
Property History
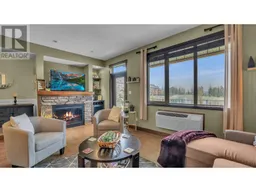 25
25
