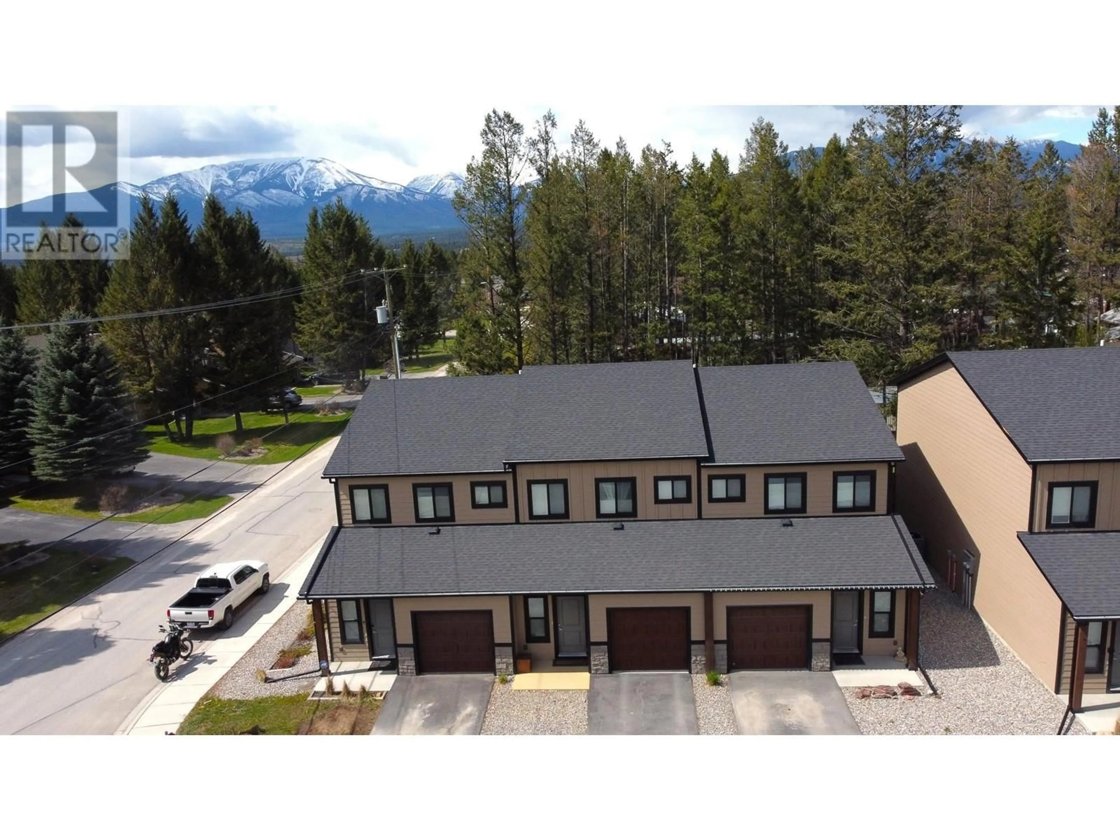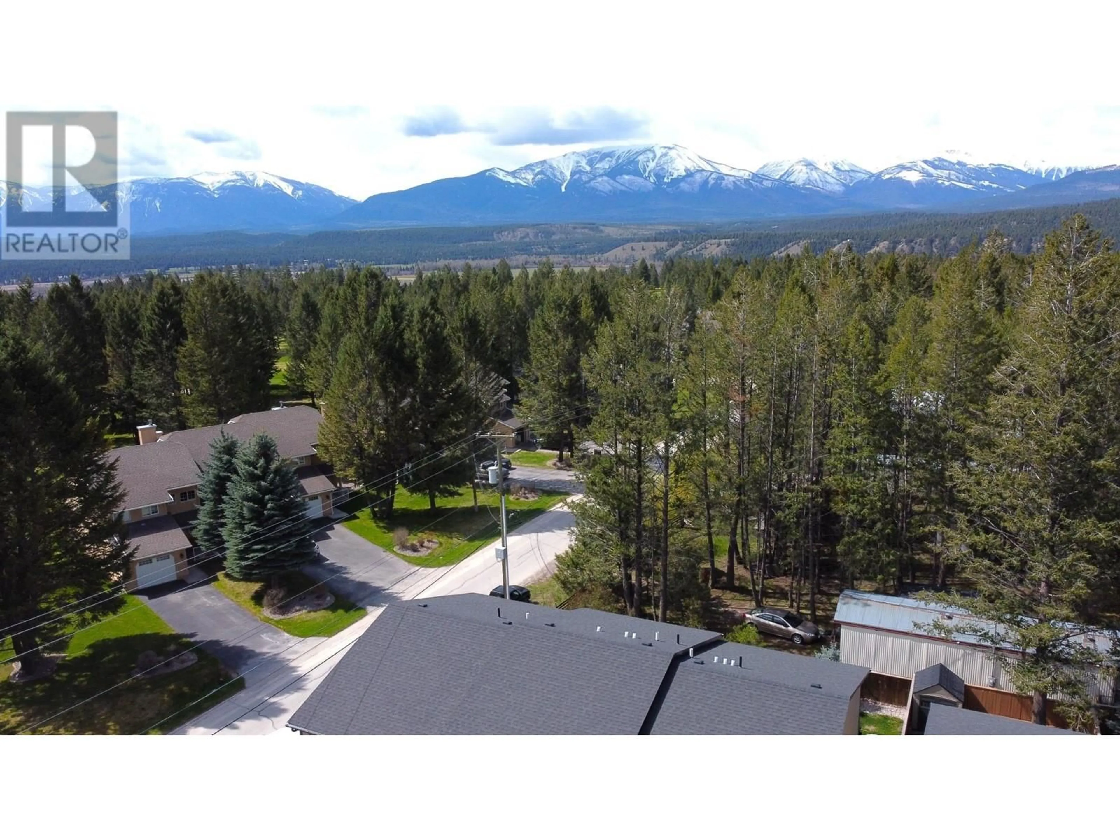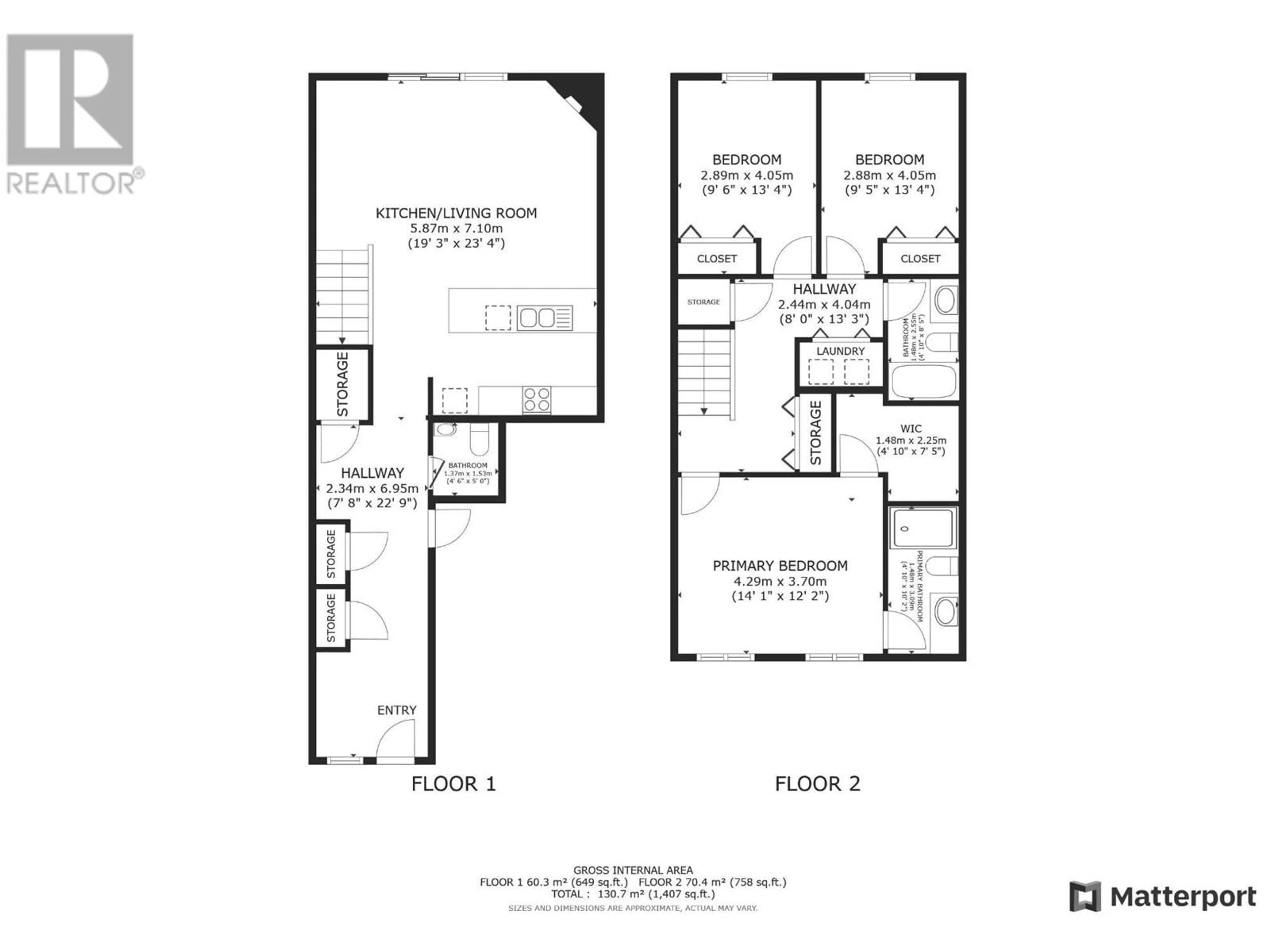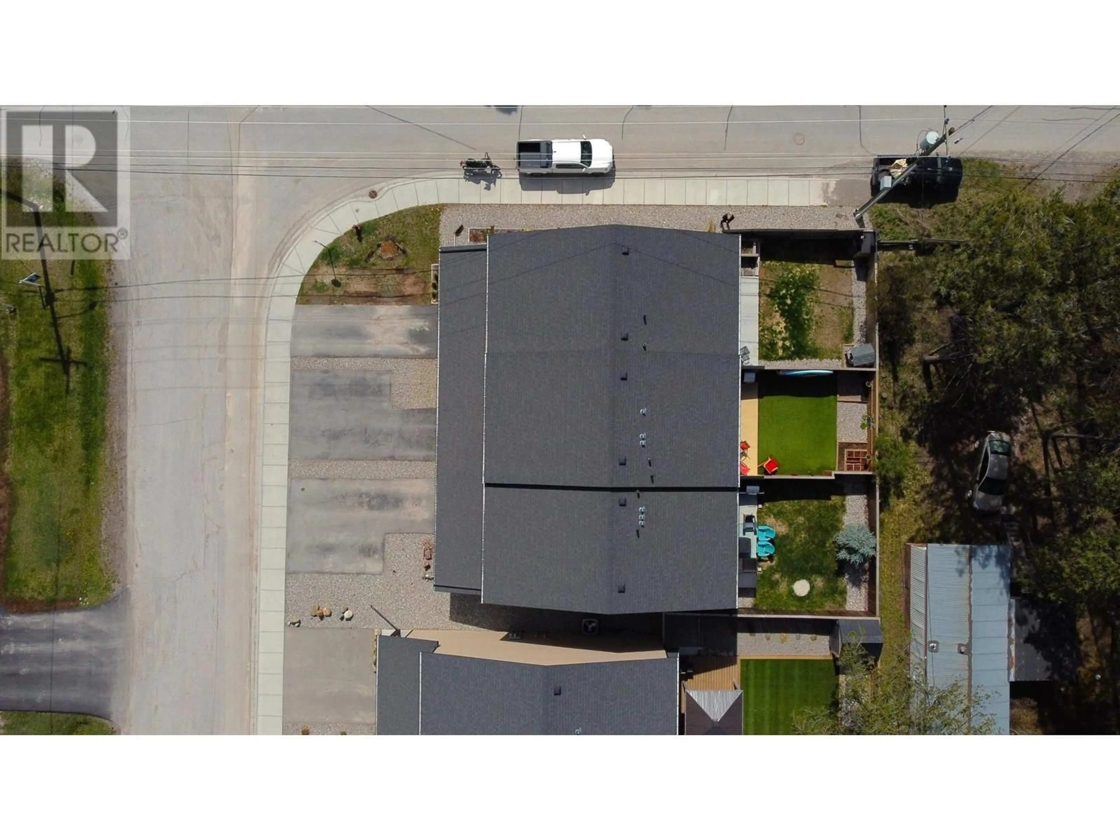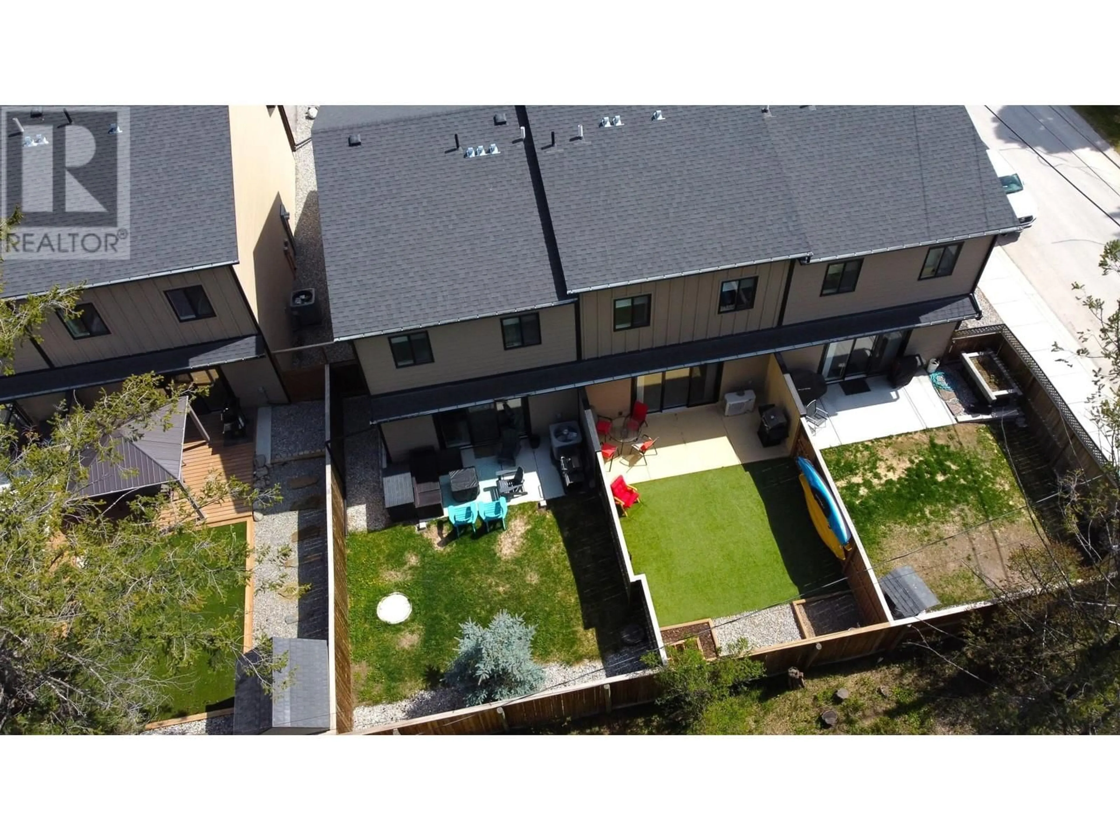7581 PIONEER AVENUE, Radium Hot Springs, British Columbia V0A1M0
Contact us about this property
Highlights
Estimated ValueThis is the price Wahi expects this property to sell for.
The calculation is powered by our Instant Home Value Estimate, which uses current market and property price trends to estimate your home’s value with a 90% accuracy rate.Not available
Price/Sqft$346/sqft
Est. Mortgage$2,091/mo
Tax Amount ()$2,585/yr
Days On Market89 days
Description
RARE FREEHOLD NO STRATA townhome. Freshly painted, bright and spacious 3-bed and 3-bath townhouse in the heart of Radium, the friendliest town in the country. Heated garage with shelves and hooks for tires, bikes and ski equipment offer convenience and security. Being sold furnished and move in ready! Ample guest parking on the driveway and on the side of the building provide for a worry-free visit. Mid-building location, smart design and thermal blinds on all windows guarantee low-cost, low-maintenance living. Average monthly utility bills $150 (winter) and $55 (summer). You will enjoy green Astroturf grass, natural tree shade and BBQ on a private backyard for year-round entertainment. 9-foot ceilings throughout, spacious primary bedroom with an ensuite and walk-in closet, same floor laundry, AC, and plenty of storage space around the house provide for a comfort and convenience. The house ideally situated close to the village amenities, golf course, ski hills, walking and biking trails, famous hot springs, and national parks. This home is offered as is with everything included inside and outside. Perfect start for a home, or recreational getaway. Just move-in, pour a glass of wine and relax. (id:39198)
Property Details
Interior
Features
Main level Floor
Kitchen
6' x 12'2pc Bathroom
Living room
23'4'' x 19'3''Exterior
Parking
Garage spaces -
Garage type -
Total parking spaces 1
Property History
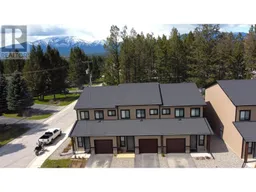 38
38
