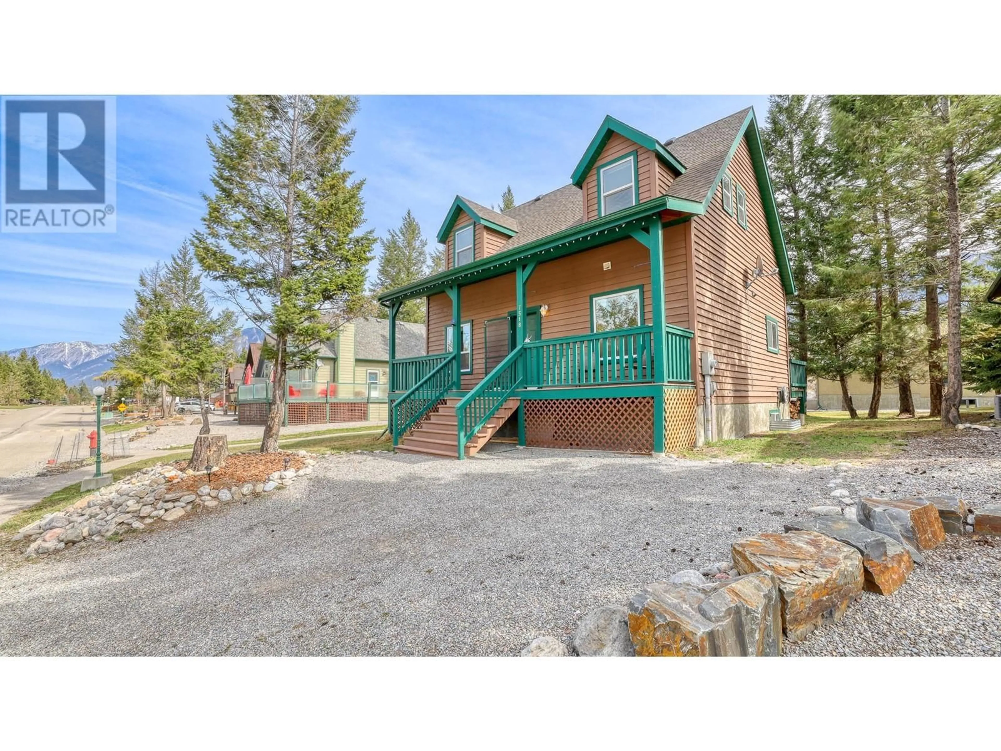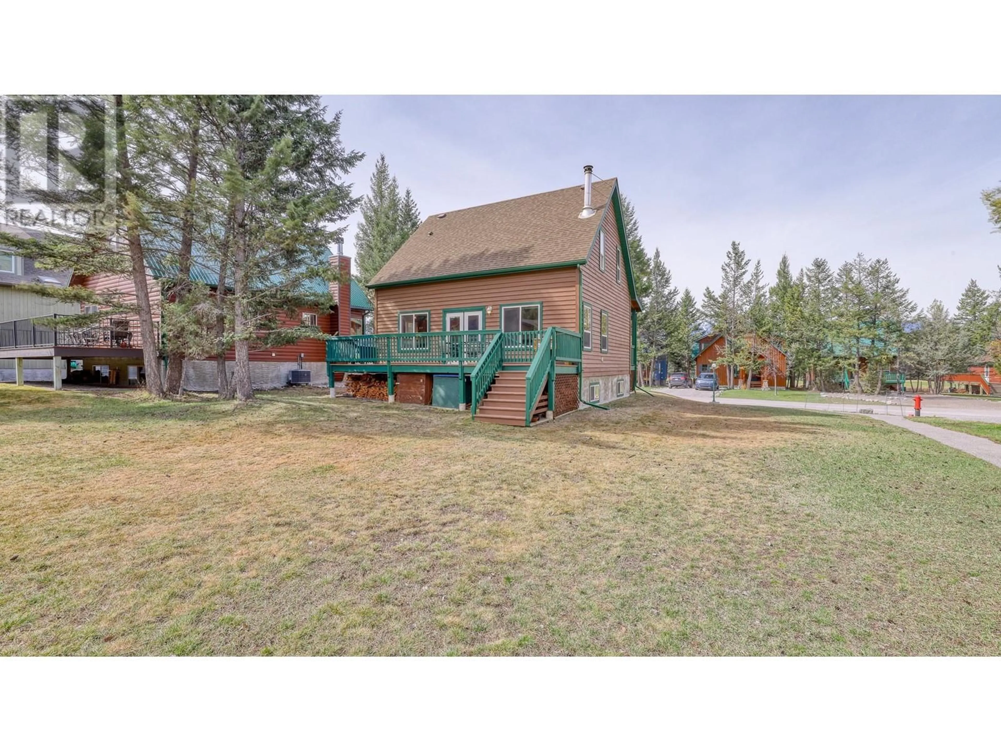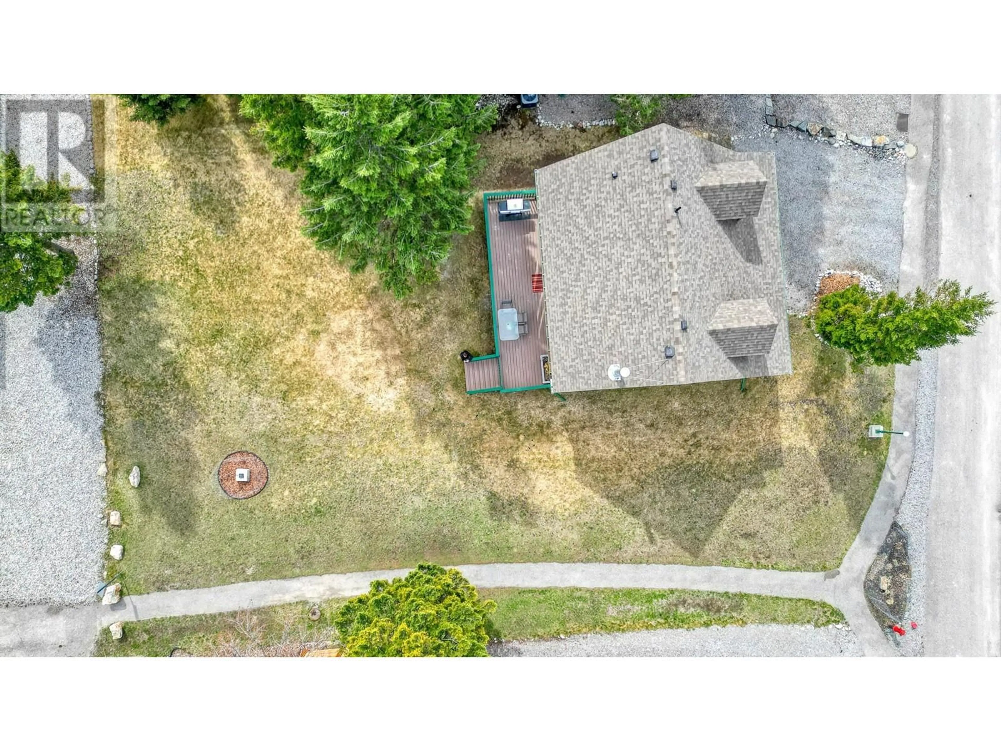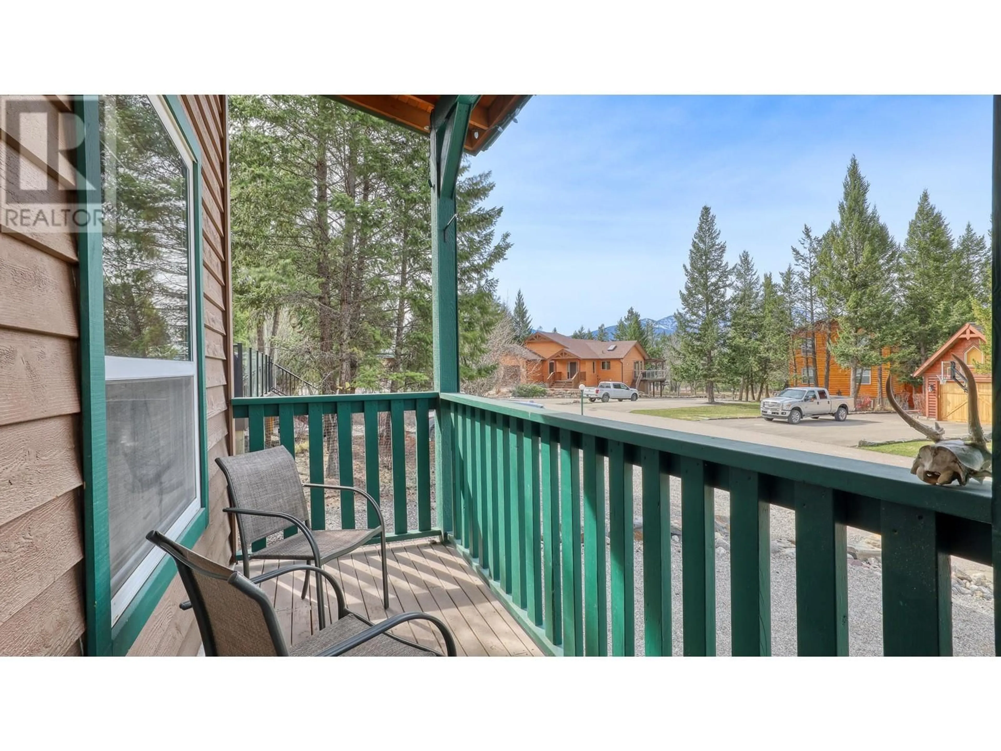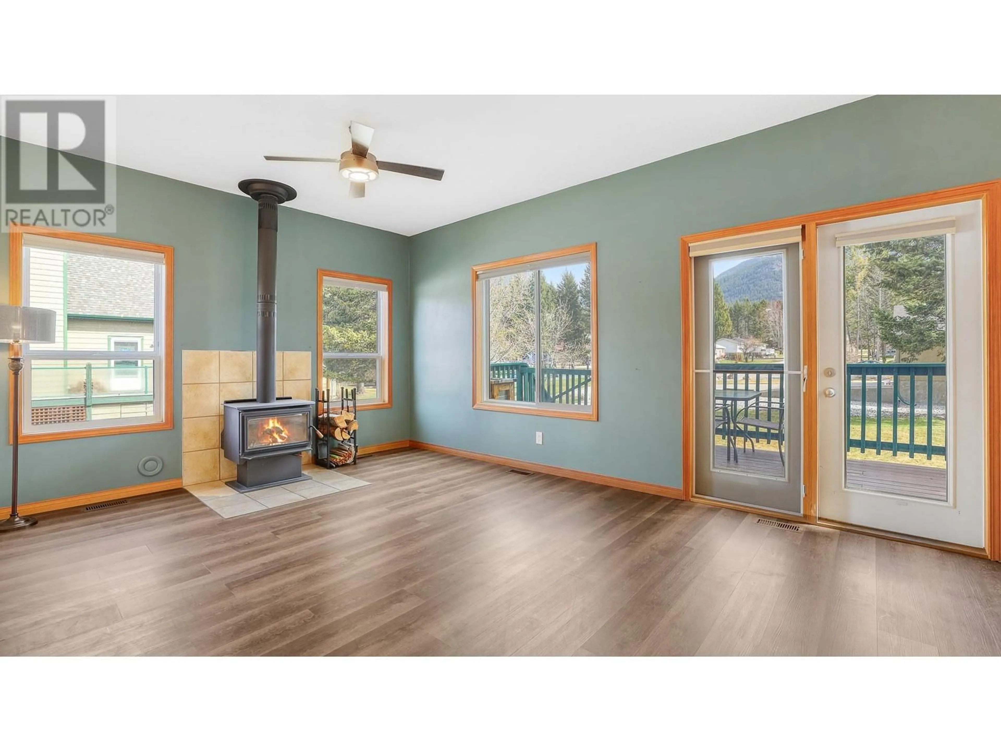7518 PINE CONE LANE, Radium Hot Springs, British Columbia V0A1M0
Contact us about this property
Highlights
Estimated ValueThis is the price Wahi expects this property to sell for.
The calculation is powered by our Instant Home Value Estimate, which uses current market and property price trends to estimate your home’s value with a 90% accuracy rate.Not available
Price/Sqft$354/sqft
Est. Mortgage$2,362/mo
Maintenance fees$55/mo
Tax Amount ()$3,102/yr
Days On Market3 days
Description
Nestled within a charming area of Radium Hot Springs, this four-bedroom plus den home is a must see. With an open-plan design that seamlessly integrates the kitchen, dining, and living room, complete with a wood burning fireplace that adds both warmth and ambience. Large windows adorn the property, inviting in natural light and providing captivating views of the surrounding mountains. The thoughtful layout features a convenient ground floor bedroom, a den and a bathroom, offering flexibility for both guests and family members. As you ascend the stairs, you are greeted by two additional well-proportioned bedrooms and a full bathroom. Although the basement remains largely untouched, it holds vast potential with its extensive storage space and a generously-sized additional bedroom. The exterior does not disappoint; with a generous flat lot that is a blank canvas for outdoor activities, and a spacious back deck coupled with an additional front porch provide the perfect environment for outdoor dining and entertaining. This property is ideally positioned for those seeking a full-time residence, a recreational getaway, or a savvy investment opportunity. With the convenience of being just a stroll from downtown Radium and a short drive from an array of leisure pursuits such as golf, hot springs, the back country and the picturesque Lake Windermere, it is a home that promises a lifestyle of ease and adventure. This home is not just a place to stay—it's a place to truly live. (id:39198)
Property Details
Interior
Features
Basement Floor
Bedroom
9'7'' x 12'5''Exterior
Parking
Garage spaces -
Garage type -
Total parking spaces 2
Condo Details
Inclusions
Property History
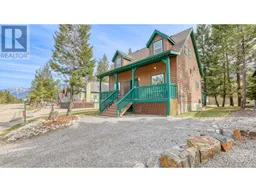 34
34
