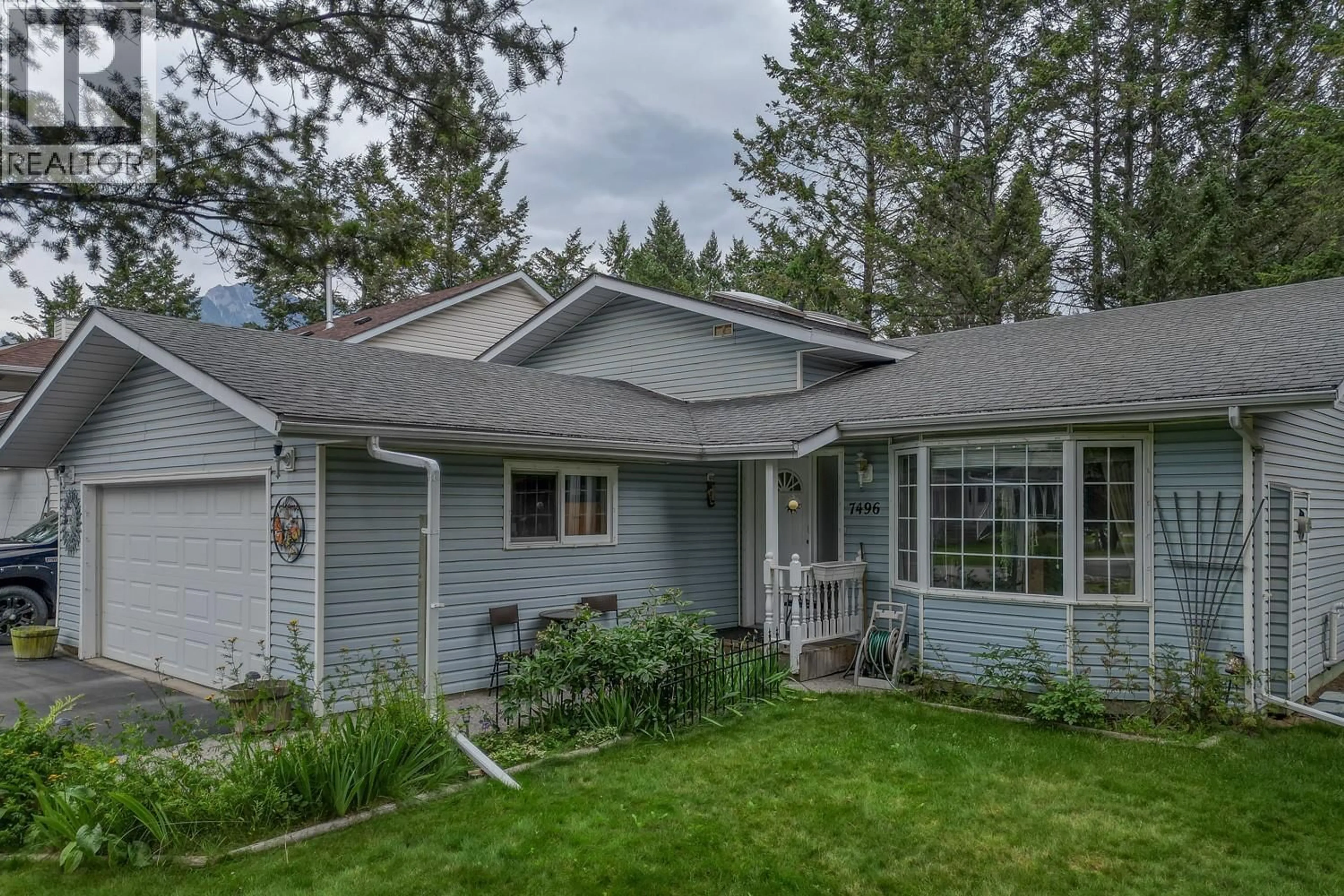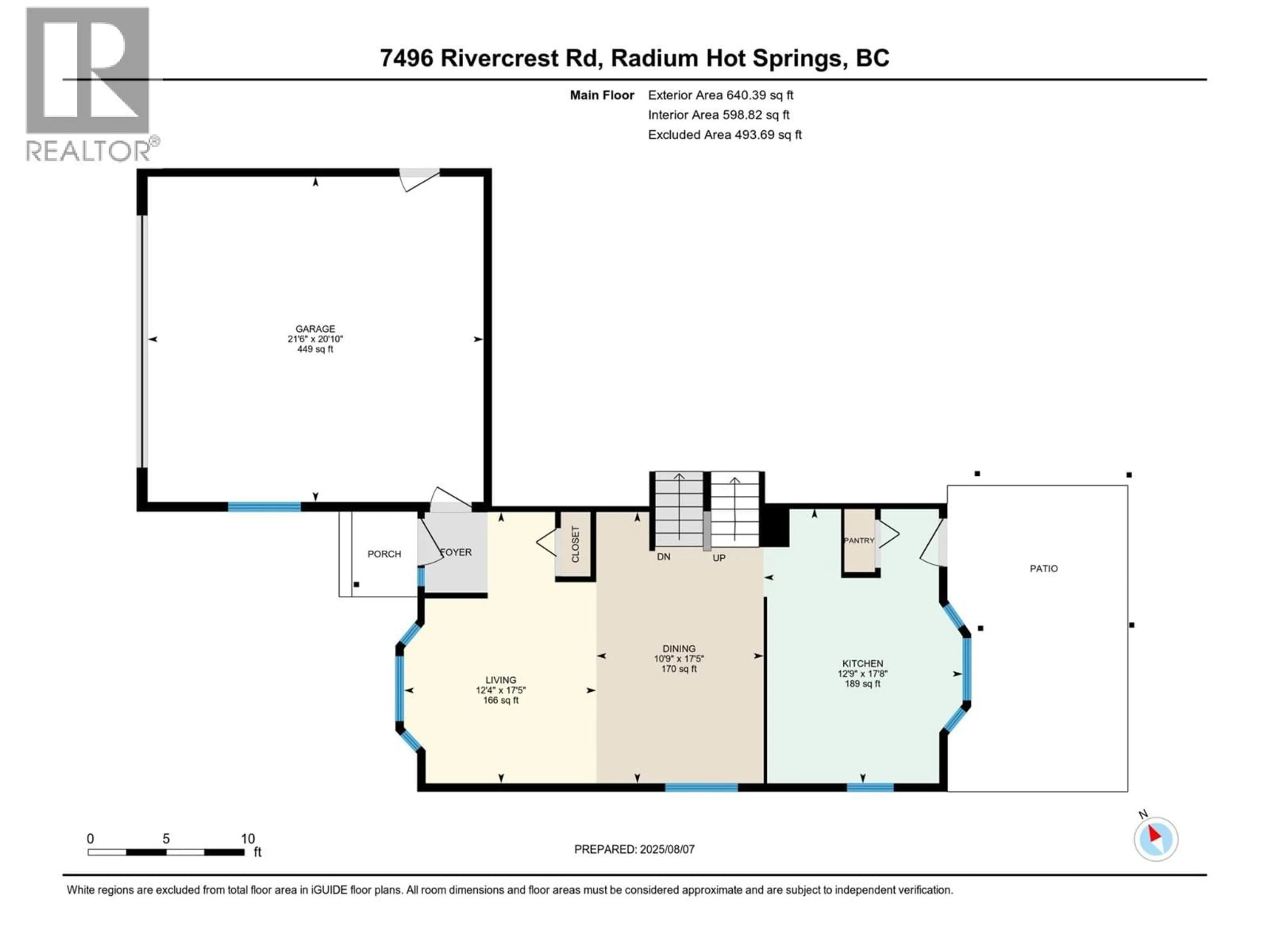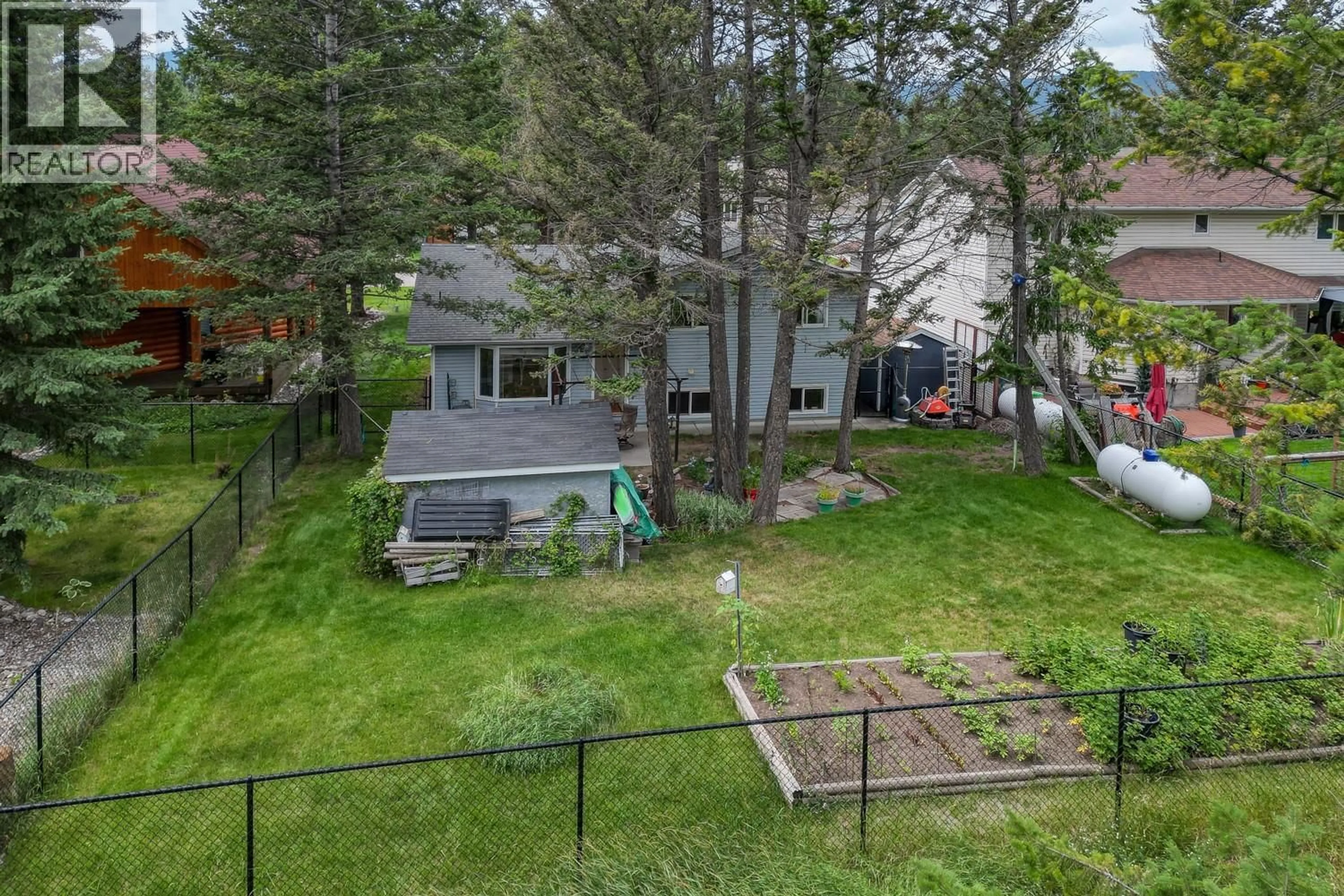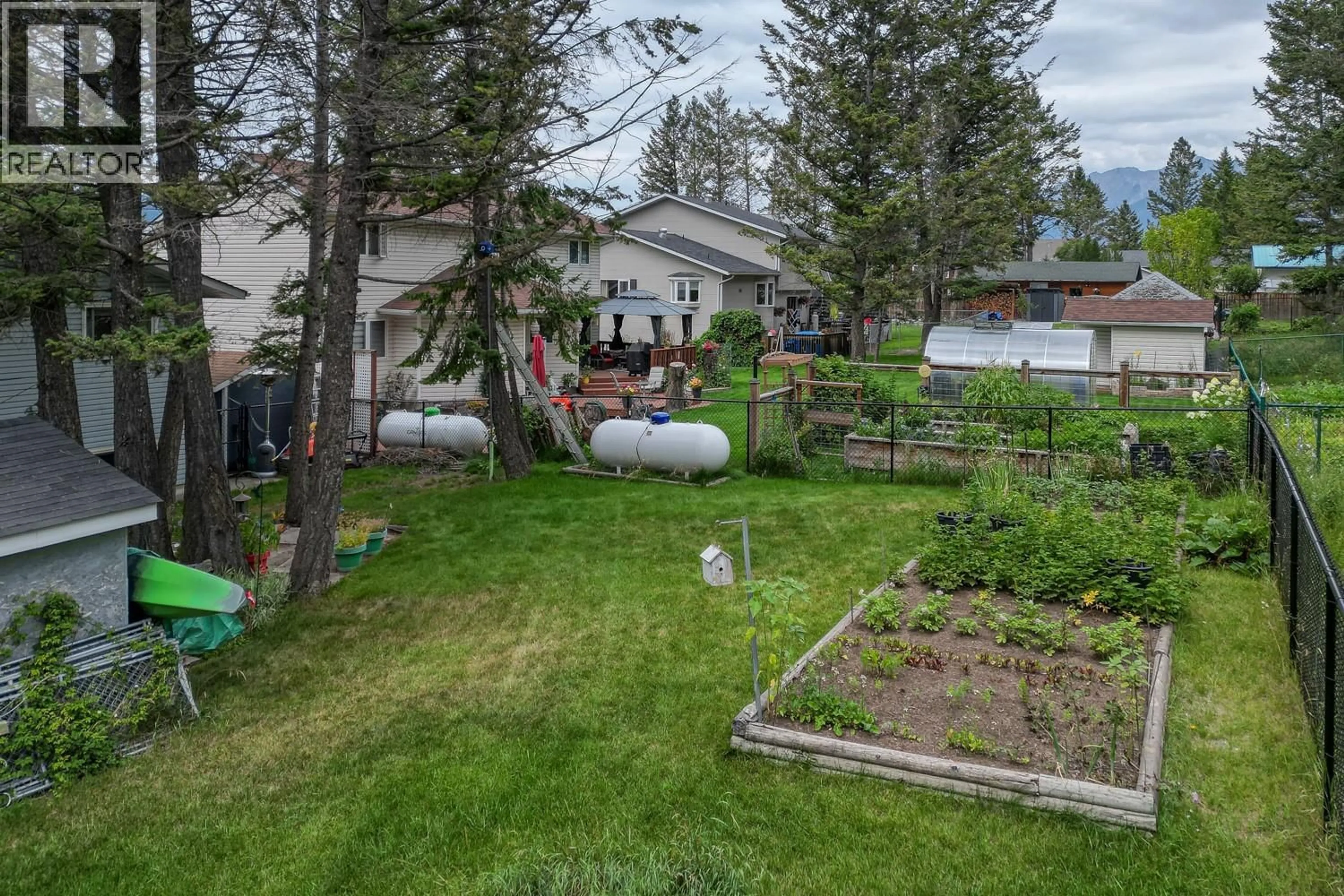7496 RIVERCREST ROAD, Radium Hot Springs, British Columbia V0A1M0
Contact us about this property
Highlights
Estimated valueThis is the price Wahi expects this property to sell for.
The calculation is powered by our Instant Home Value Estimate, which uses current market and property price trends to estimate your home’s value with a 90% accuracy rate.Not available
Price/Sqft$273/sqft
Monthly cost
Open Calculator
Description
PEACEFUL MOUNTAIN LIVING! Welcome to your perfect family home in the friendly Rivercrest neighbourhood of Radium Hot Springs! Step inside and you’ll instantly feel at home. The cozy living room is warmed by sunshine streaming through big bay windows, while the kitchen blends a touch of vintage charm with everyday practicality—think loads of cupboard space, generous counters, and a cheerful breakfast nook that soaks up the morning light. Upstairs you’ll find three comfortable bedrooms, bathrooms bathed in natural light from skylights, and roomy closets for all your treasures. Downstairs, a spacious rec room for movie nights or game days, a huge laundry room, plus an extra bedroom that doubles perfectly as a home office. The massive crawlspace means you’ll never run out of storage. Outside is where the magic really happens: a fenced backyard for kids and pets, garden boxes for your green thumb, a tidy lawn, a handy shed, and a comfy deck—ideal for BBQs, morning coffee, or simply soaking in the peace and quiet. The oversized driveway fits plenty of vehicles (with a spot specifically for an RV or trailer!) and the large double garage has room for all your gear. Whether you’re looking for a full-time home, a vacation escape, or an investment, this property checks all the boxes. You’ll love being just steps from a playground, a few hundred yards from world-class golf, and only minutes from the famous Radium Hot Springs pools. Don’t miss the value in this gem—book a showing today! (id:39198)
Property Details
Interior
Features
Basement Floor
Bedroom
9'11'' x 13'10''Laundry room
10'5'' x 10'8''Recreation room
20'11'' x 14'9''Exterior
Parking
Garage spaces -
Garage type -
Total parking spaces 2
Property History
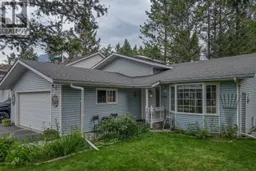 43
43
