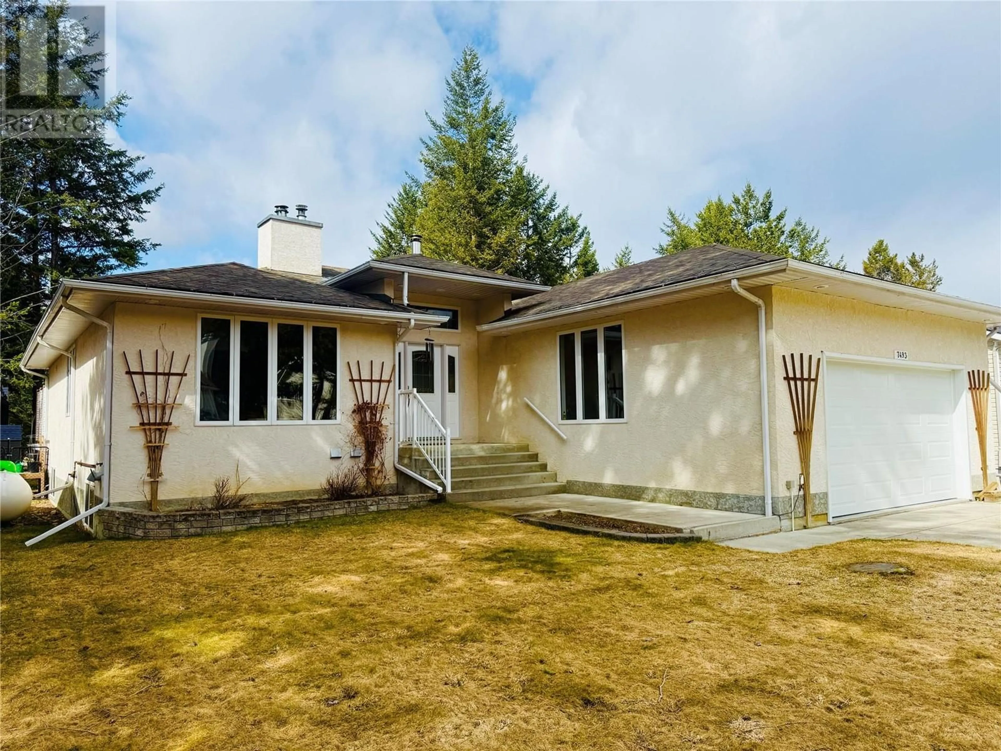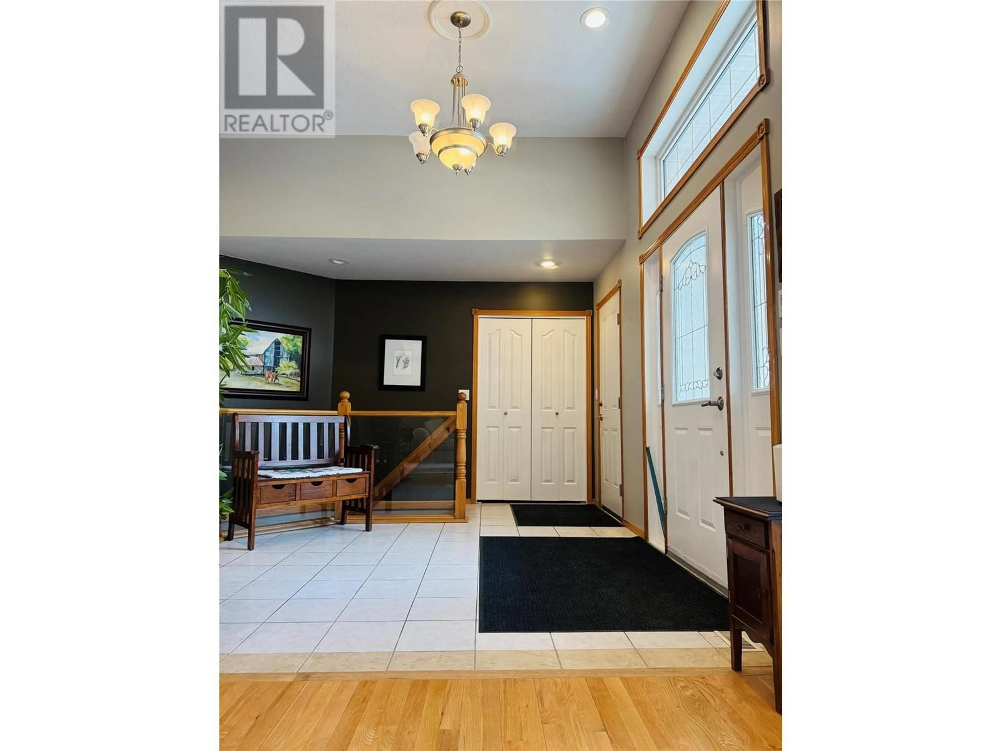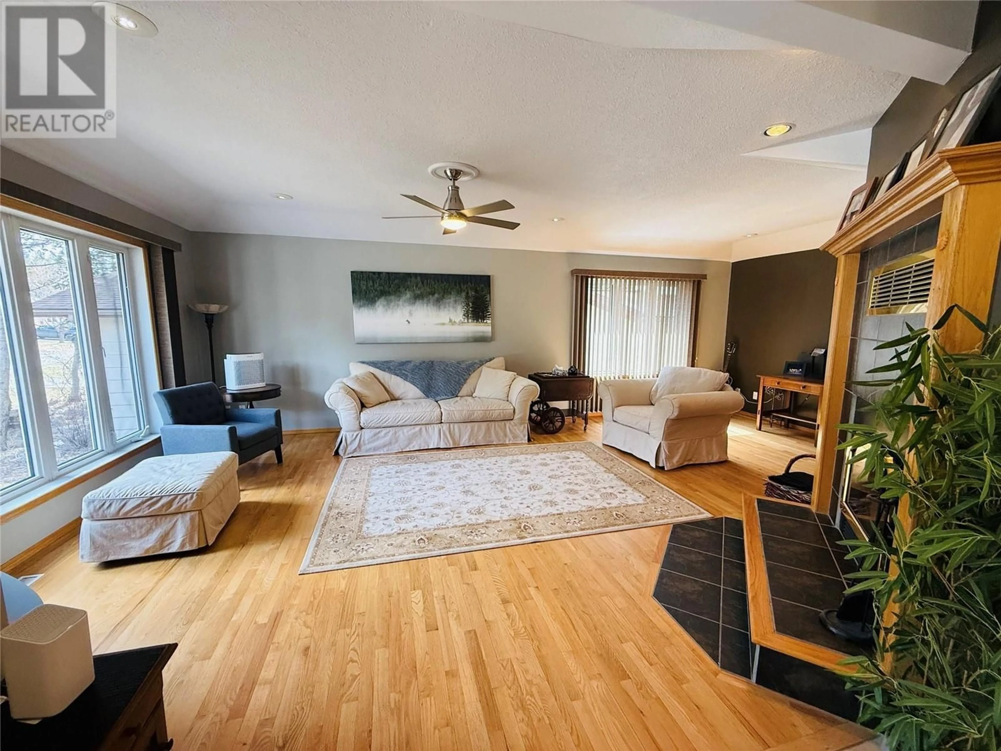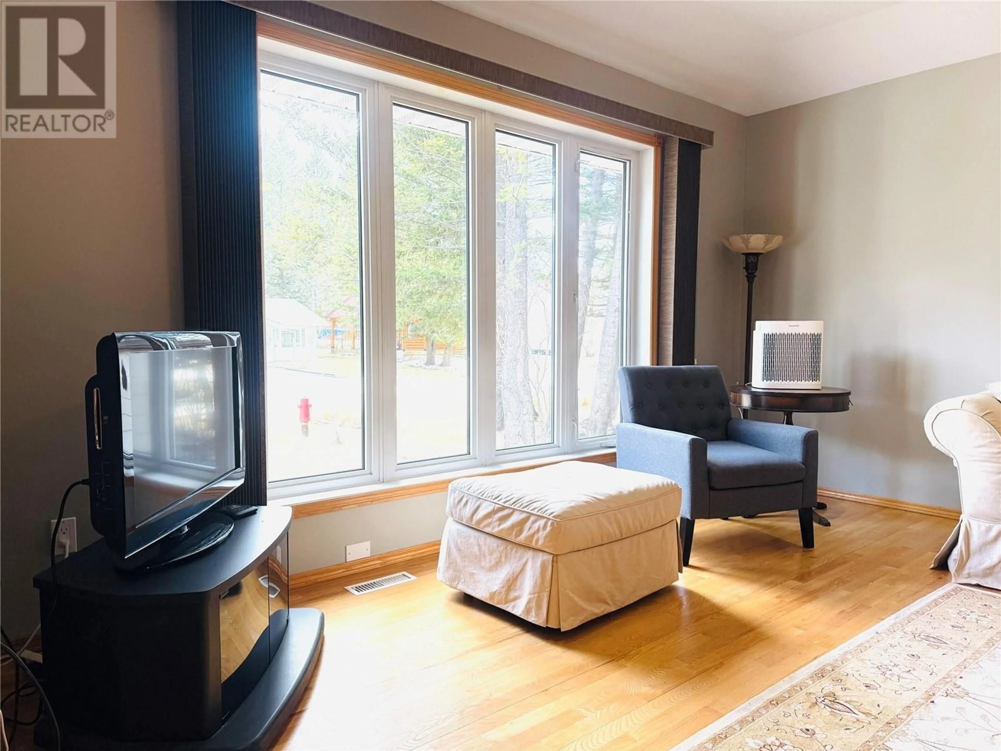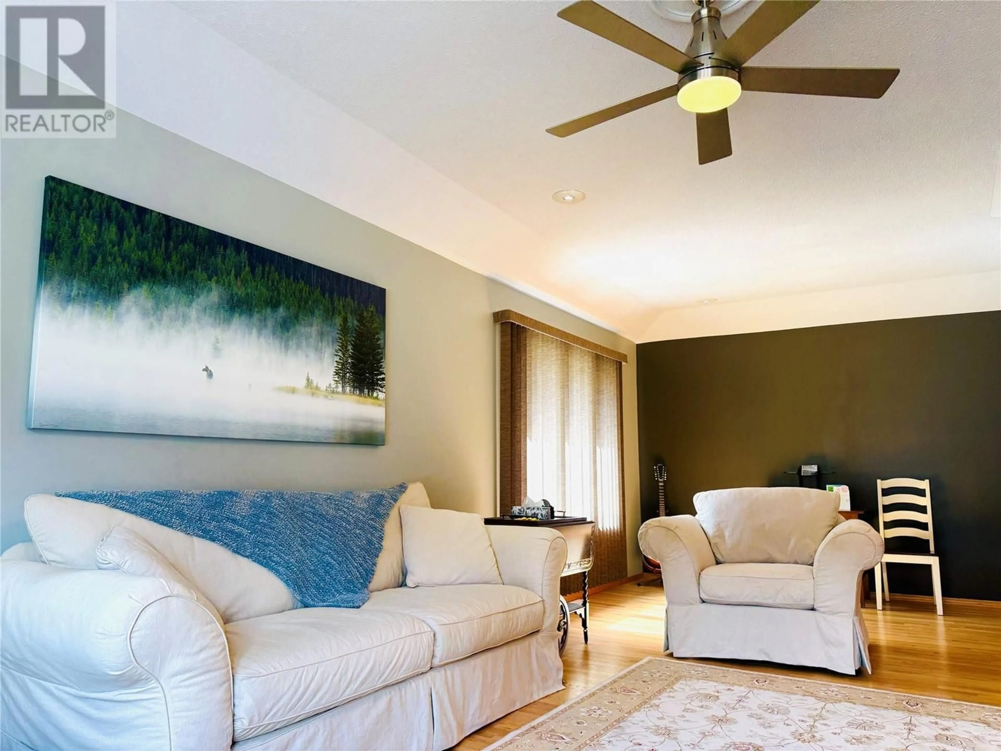7493 RIVERCREST ROAD, Radium Hot Springs, British Columbia V0A1M0
Contact us about this property
Highlights
Estimated ValueThis is the price Wahi expects this property to sell for.
The calculation is powered by our Instant Home Value Estimate, which uses current market and property price trends to estimate your home’s value with a 90% accuracy rate.Not available
Price/Sqft$209/sqft
Est. Mortgage$3,088/mo
Tax Amount ()$3,987/yr
Days On Market34 days
Description
Looking for a place that fits your whole crew—with a little something extra? You’re going to love this property. This home with 3-bedroom & 2 additional flex bedrooms in Radium gives you all the space you need for family life, plus a self contained suite for rental income, extended family, or guests. It’s the kind of layout that just makes sense: main floor living, lots of natural light, extended outdoor living space, a fenced yard the kids and dogs can play in, and a double garage for all your gear. Oversized kitchen area, main floor newly painted, glass stairway railing, primary ensuite boasts upgrades that include a large walk-in soaker tub with XL custom tile shower and laundry. There is plenty of storage space and even room for another bedroom if you wanted. Move-in ready, low maintenance and full of thoughtful updates, this is the kind of home that makes life easier. Whether you’re upgrading, relocating, or buying your first family home—it’s a smart move. Its packed with potential—this home offers more than square footage. It offers financial breathing room and the kind of comfort every family wants. ?? Don’t miss this one—call today and let this home start working for you. (id:39198)
Property Details
Interior
Features
Basement Floor
Storage
14' x 20'4pc Bathroom
Living room
13' x 11'Kitchen
5' x 8'Exterior
Parking
Garage spaces -
Garage type -
Total parking spaces 4
Property History
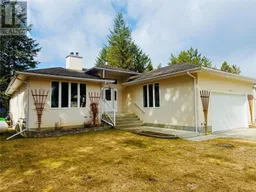 67
67
