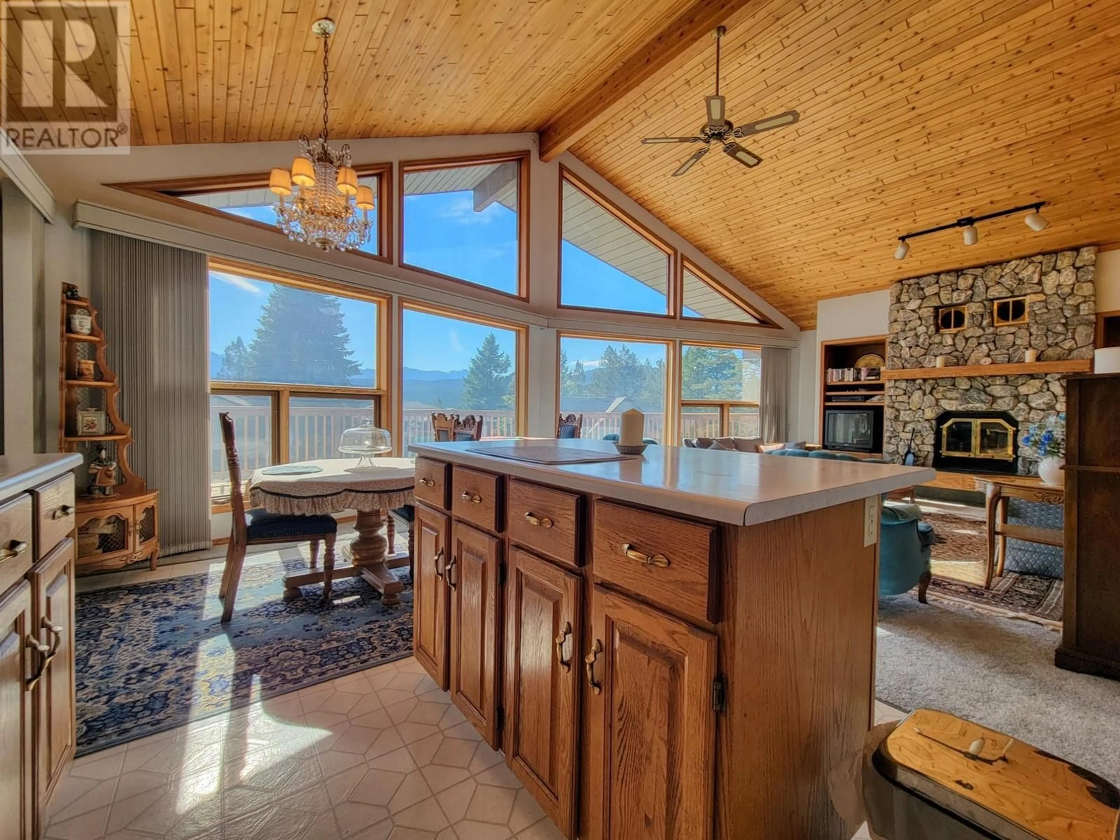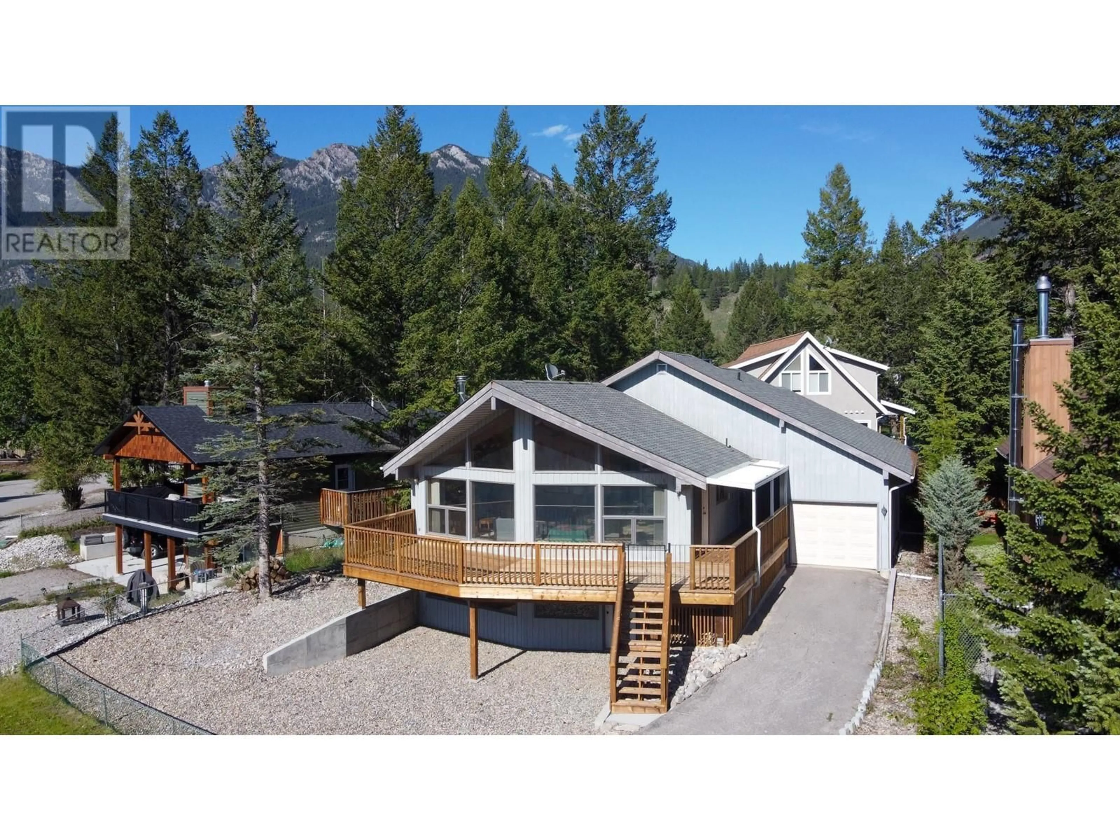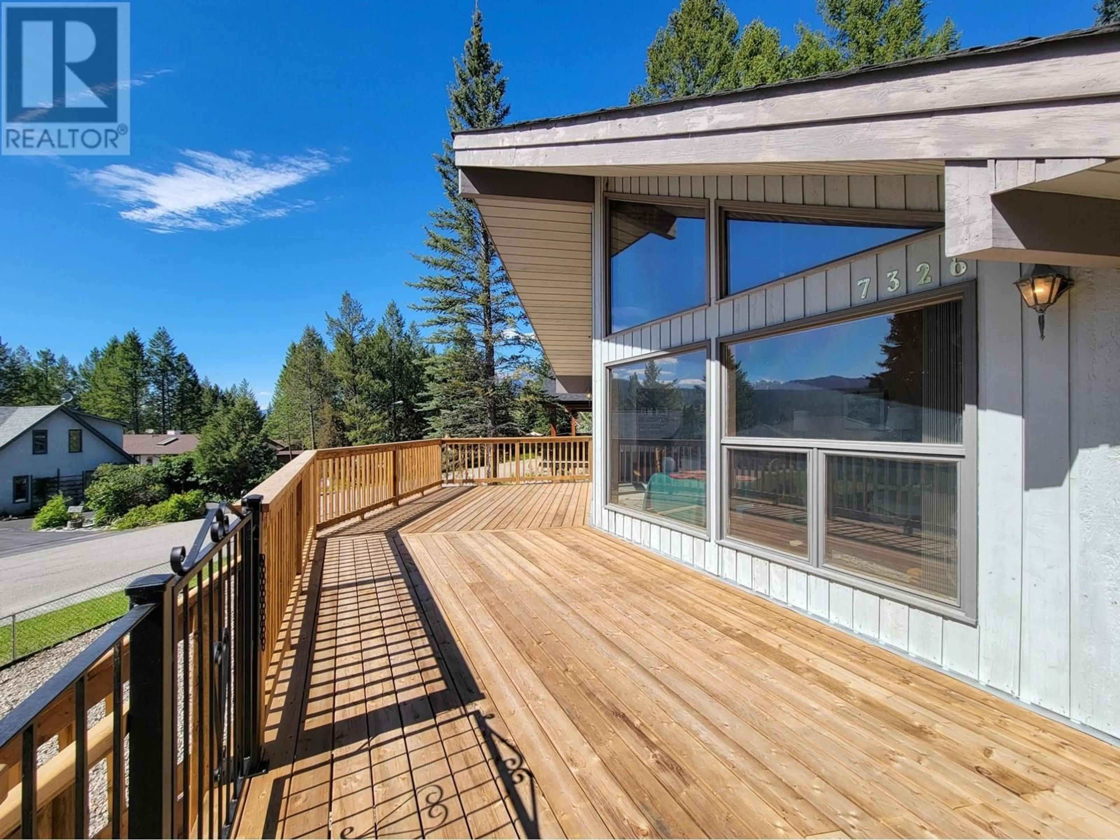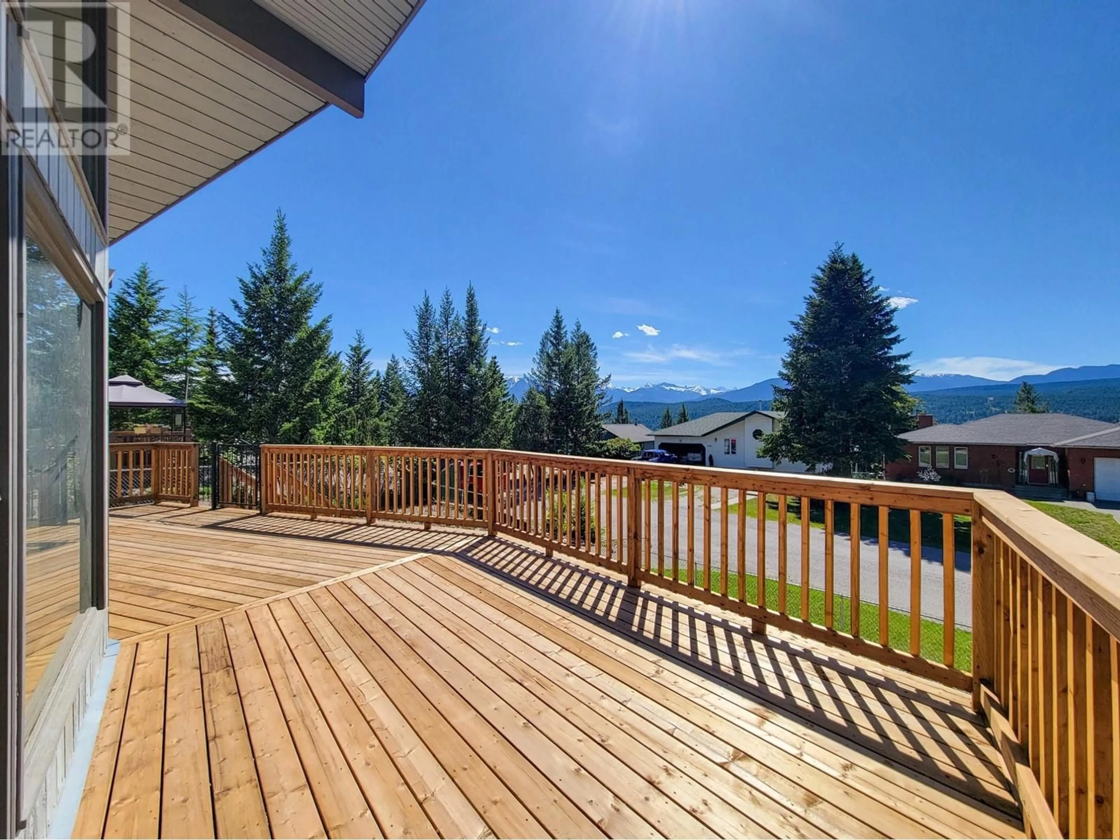7326 GLACIER DRIVE, Radium Hot Springs, British Columbia V0A1M0
Contact us about this property
Highlights
Estimated valueThis is the price Wahi expects this property to sell for.
The calculation is powered by our Instant Home Value Estimate, which uses current market and property price trends to estimate your home’s value with a 90% accuracy rate.Not available
Price/Sqft$279/sqft
Monthly cost
Open Calculator
Description
Great views, great layout, and classic cabin vibes! Welcome to 7326 Glacier Drive located on a mature and quiet dead-end street within a gated residential subdivision on the quiet north end of Radium. The home features a gorgeous vaulted ceiling and open kitchen/dining/living area and cozy fireplace. The recently replaced west facing deck is massive and perfect for soaking in the sun. The attached garage and storage room offers lots of space for the toys! The home has been very lightly used, and the main floor has a nice layout and flow and features three bedrooms, including a master with ensuite and a larger full bath with soaker tub. The walkout basement has been roughed in for two more bedrooms and bath and is bright and open with good ceiling height. There is a newer heat pump to keep you toasty warm and nice and cool, depending on the season. The home is very liveable and useable as is, but with upgrades to flooring and few cosmetic tweaks it could be stunning. Perfect as a cabin in the Rockies, or a full time home - great value compared to what else is available, don't hesitate on this quality offering! (id:39198)
Property Details
Interior
Features
Main level Floor
Living room
16'4'' x 17'7''Kitchen
12'4'' x 19'9''Bedroom
12'8'' x 10'5''4pc Bathroom
Exterior
Parking
Garage spaces -
Garage type -
Total parking spaces 4
Condo Details
Inclusions
Property History
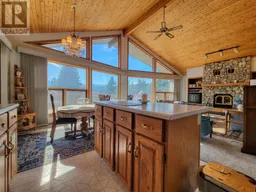 57
57
