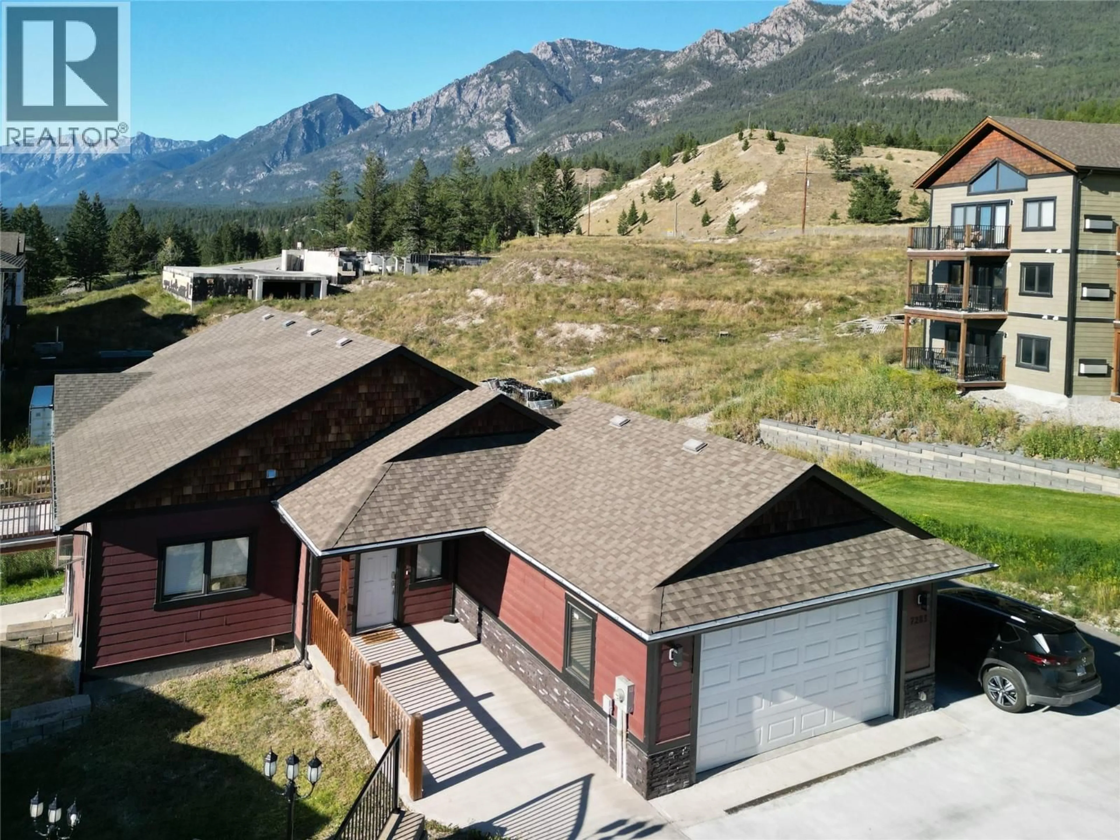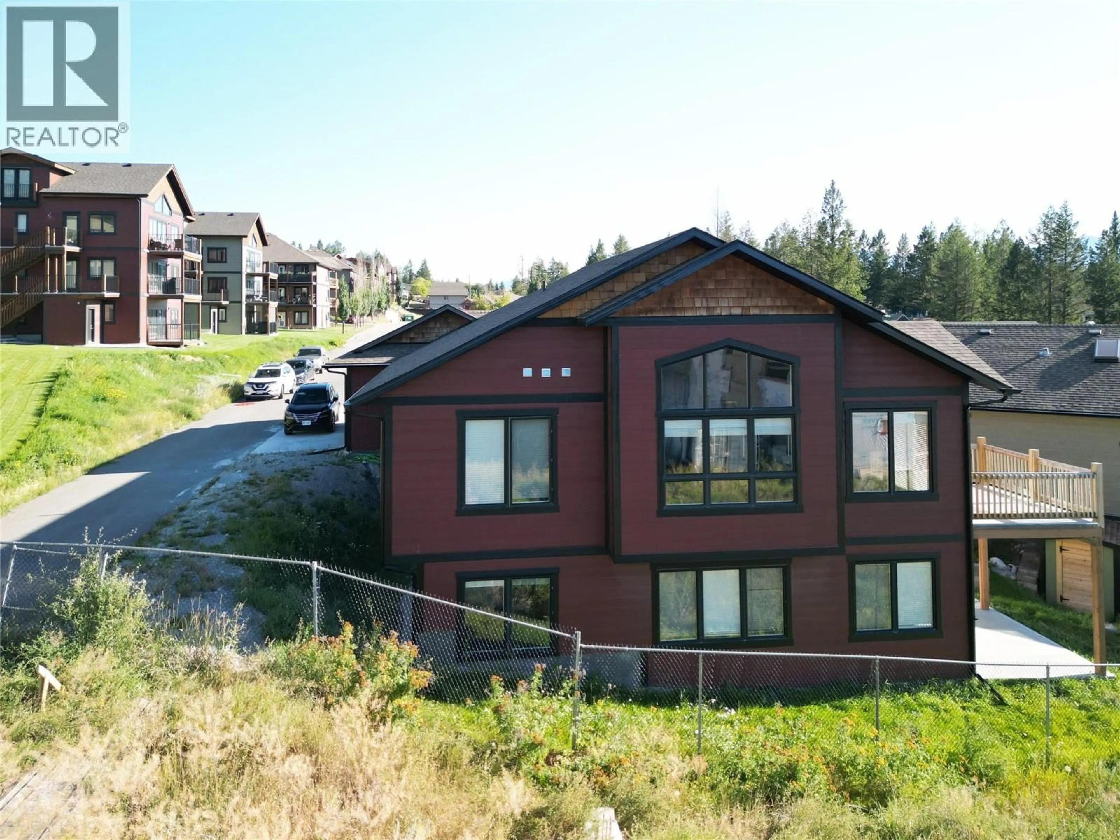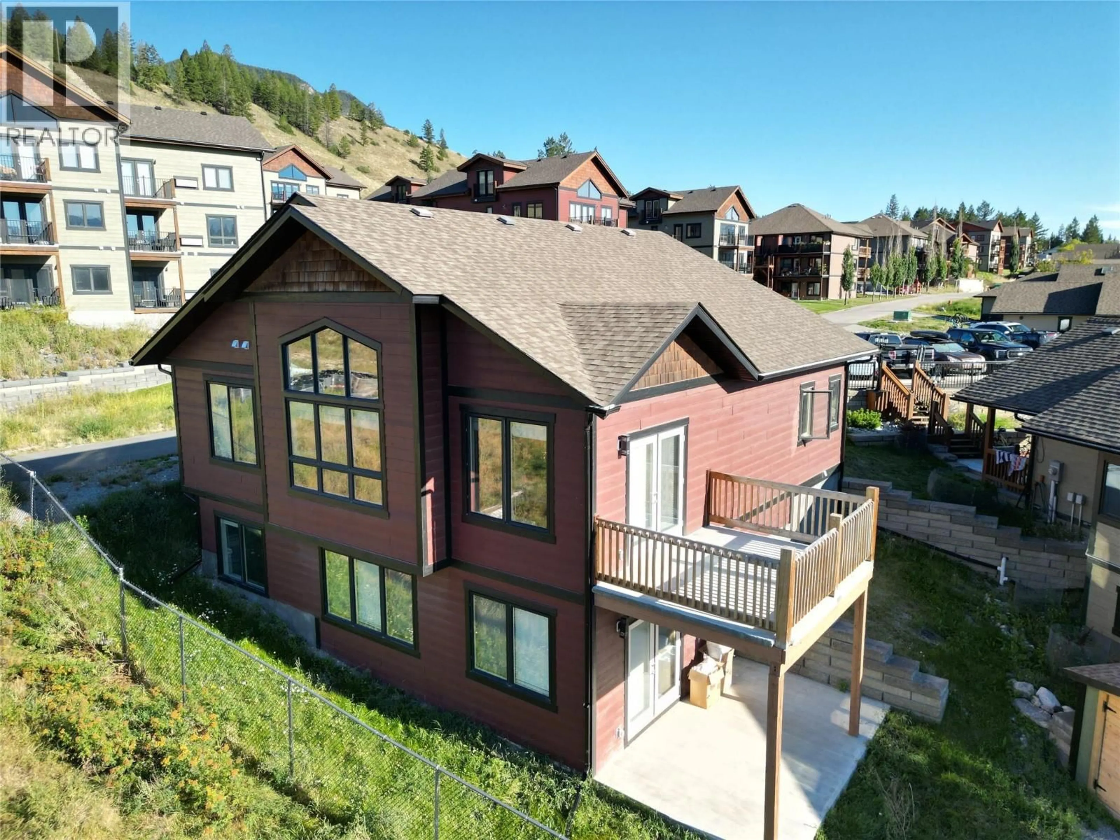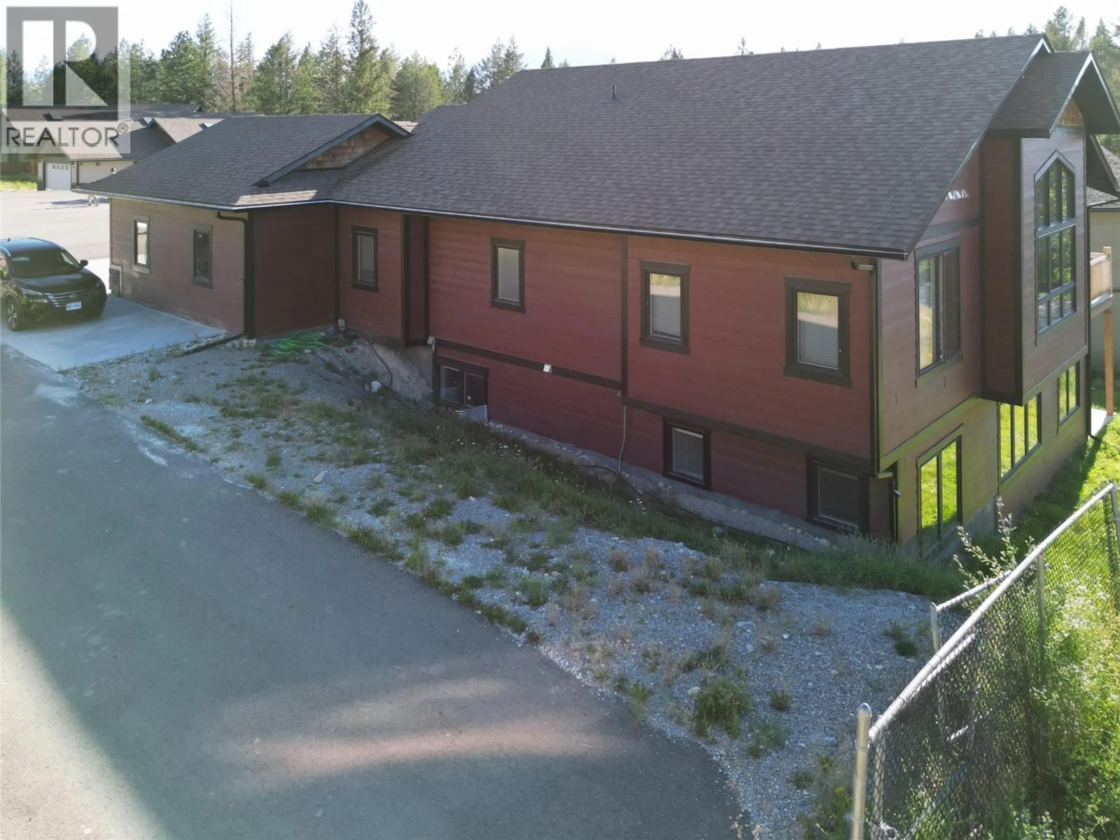7283 COPPERHORN DRIVE, Radium Hot Springs, British Columbia V0A1M0
Contact us about this property
Highlights
Estimated valueThis is the price Wahi expects this property to sell for.
The calculation is powered by our Instant Home Value Estimate, which uses current market and property price trends to estimate your home’s value with a 90% accuracy rate.Not available
Price/Sqft$208/sqft
Monthly cost
Open Calculator
Description
Imagine coming home to this stunning rancher-style bungalow, where you can enjoy the ease of main-floor living. This home is designed for comfort and elegance with soaring vaulted ceilings and expansive windows that fill the open-floor plan, dining, living room and kitchen areas with natural light. The focal point of the living room is a contemporary, electric fireplace, perfect for taking the chill off on cool mountain evenings. The main floor features two bedrooms, including a luxurious primary suite with a five-piece ensuite bathroom, complete with a jetted tub, a stand-alone shower, and a spacious walk-in closet. A guest bathroom, laundry room, and convenient garage access are also located on this level. The home features engineered hardwood flooring in the main living spaces and plush, quiet carpeting in the bedrooms. Downstairs, you'll find two additional bedrooms and a third bathroom. The lower level also has a spacious rec room with a walk-out to a private deck and a versatile bonus room that could serve as an office or a study. Outside, the home is situated in a private cul-de-sac and has a double-car garage. The school bus stop is a 3-minute walk away. The Edgewater Elementary School is a 10-minute ride. For a nominal fee, you and the family can access the adjacent resort's private indoor pool, tennis courts, and indoor racquetball and basketball courts. Don’t just imagine, make it happen! Call your agent today and make this your home. (id:39198)
Property Details
Interior
Features
Basement Floor
4pc Bathroom
9'11'' x 5'0''Den
11'9'' x 9'0''Utility room
15'2'' x 14'1''Bedroom
11'3'' x 15'6''Exterior
Parking
Garage spaces -
Garage type -
Total parking spaces 4
Condo Details
Inclusions
Property History
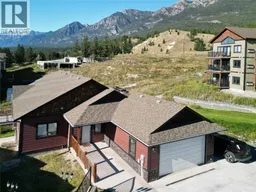 63
63
