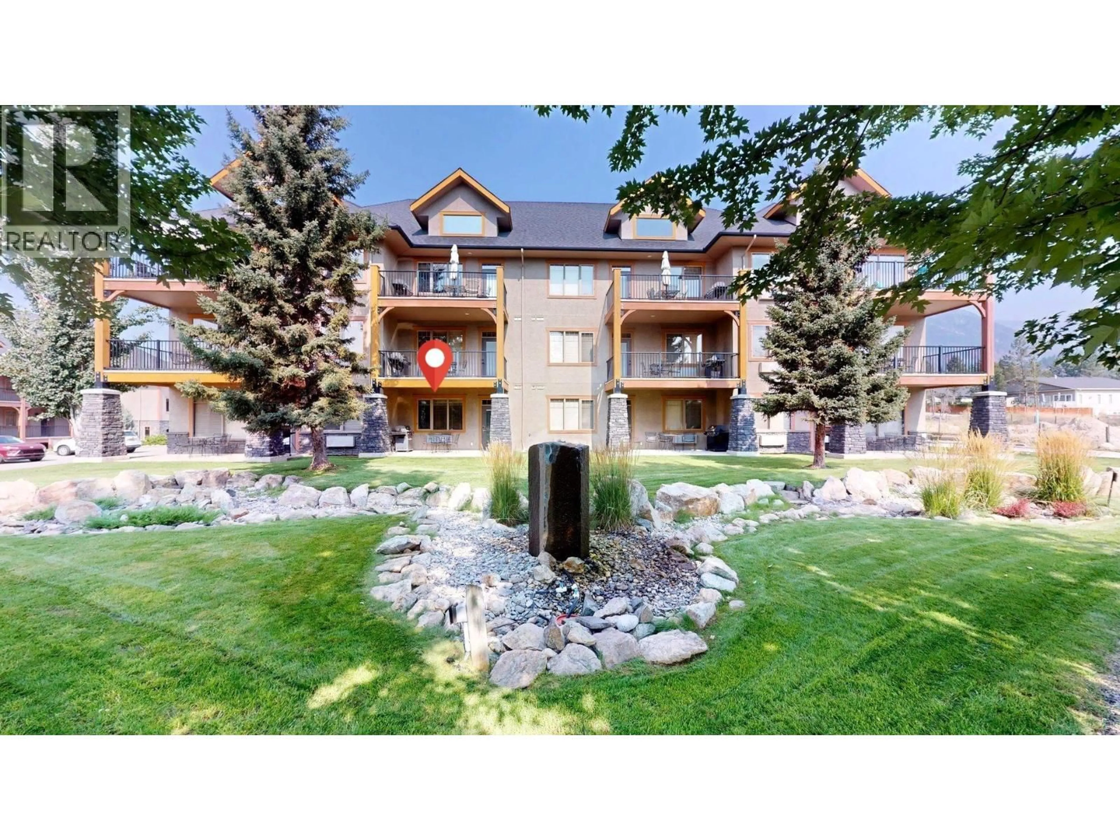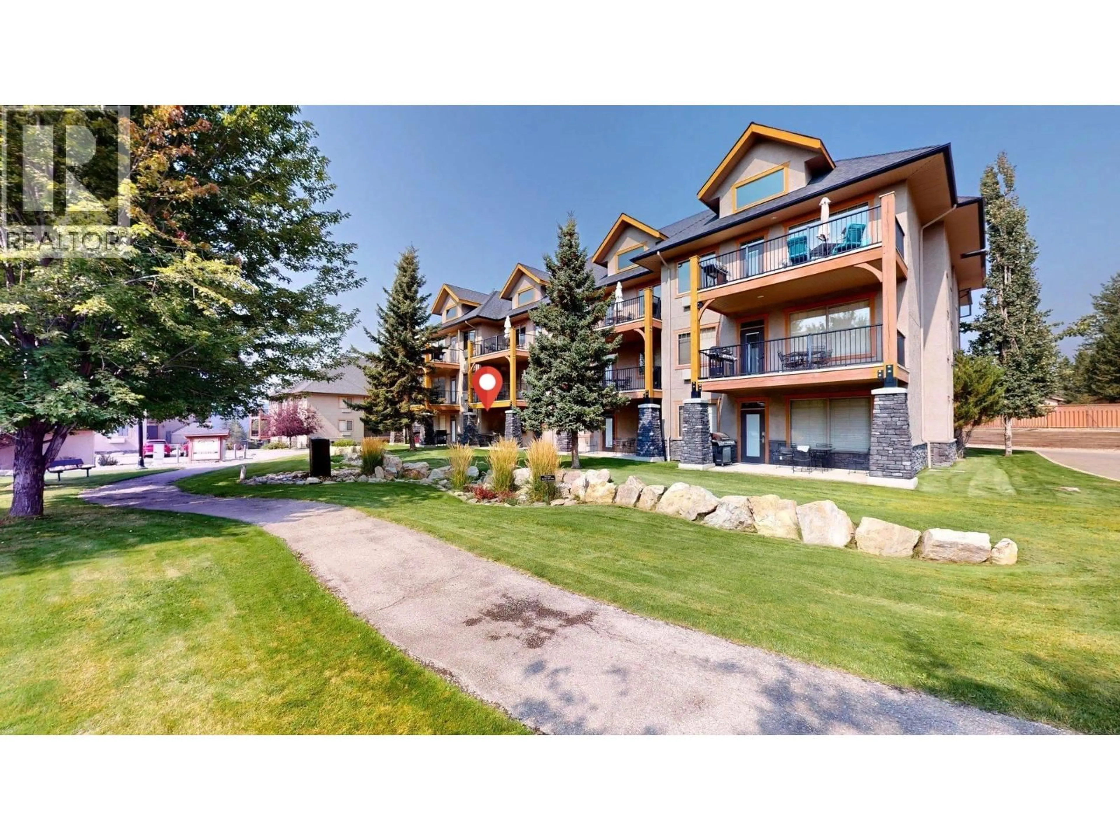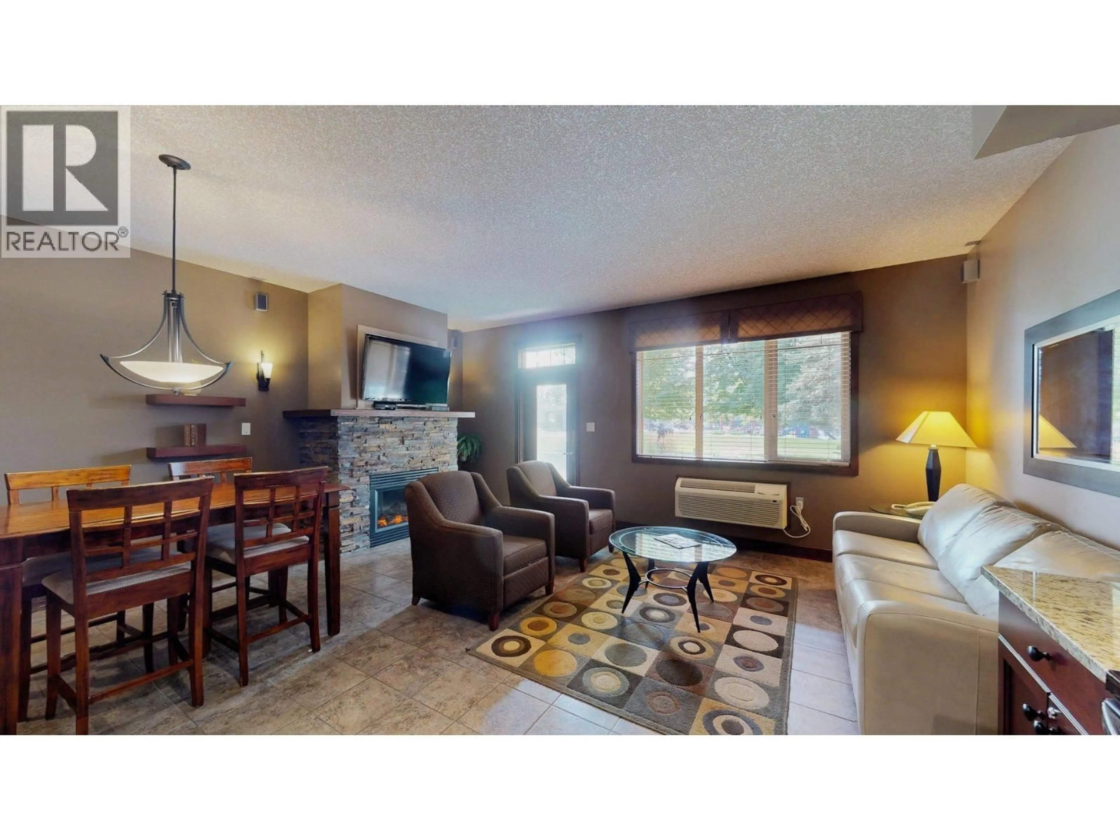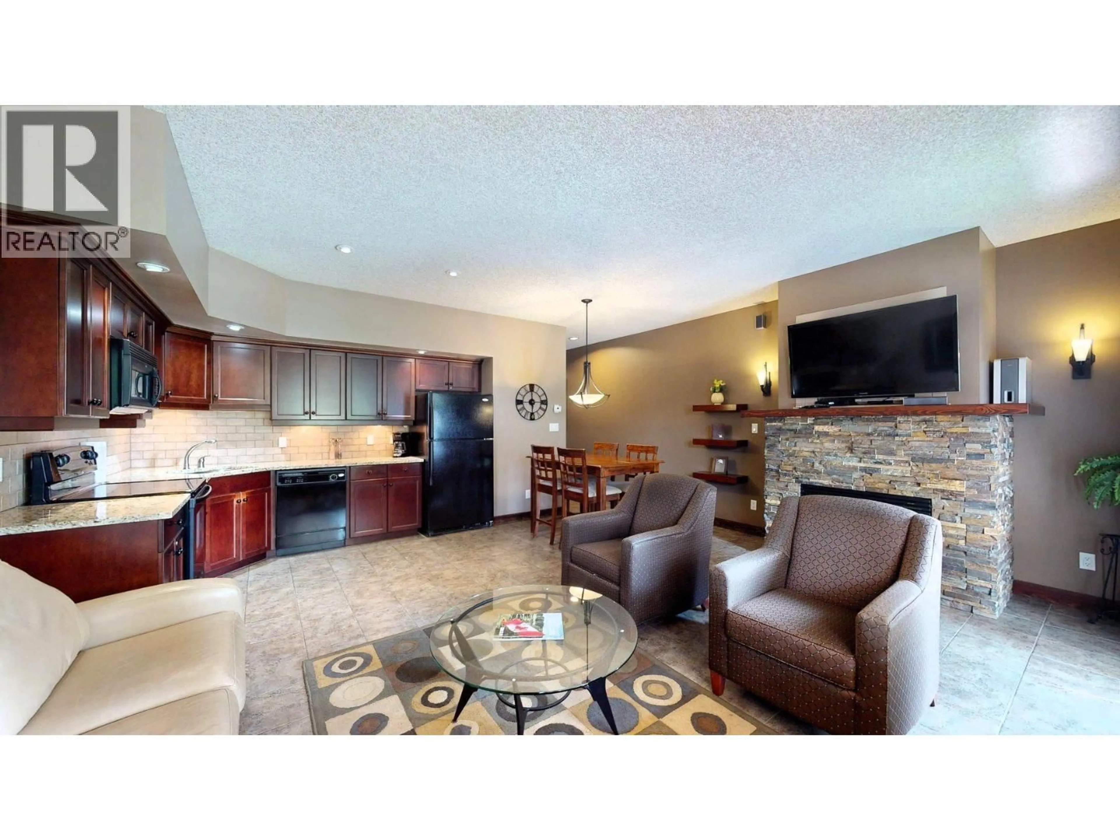513 - 500 BIGHORN BOULEVARD, Radium Hot Springs, British Columbia V0A1M0
Contact us about this property
Highlights
Estimated valueThis is the price Wahi expects this property to sell for.
The calculation is powered by our Instant Home Value Estimate, which uses current market and property price trends to estimate your home’s value with a 90% accuracy rate.Not available
Price/Sqft$287/sqft
Monthly cost
Open Calculator
Description
Turnkey Mountain Retreat at Bighorn Meadows Resort!! Escape to your own hassle-free vacation getaway in the heart of Radium Hot Springs, BC just 2.5 hours west of Calgary. This fully furnished 1 bedroom, 1 bath ground floor condo in the centrally located 500 building at Bighorn Meadows Resort offers the perfect blend of comfort, style and convenience. Relax on your covered walkout patio overlooking a spacious greenspace with the pool, hot tubs, fitness centre, and children’s play area only steps away - all surrounded by spectacular mountains. Features include: Open-concept living/dining/kitchen with stone accented electric fireplace; Granite countertops; Spacious primary bedroom with French doors; Heated bathroom floor & in-suite laundry; BBQ & outdoor patio furniture; Modern furnishings, decor, linens & cookware. Perfectly situated in the Columbia Valley, enjoy year-round recreation including golf, trails, skiing, watersports and of course Radium's famous Hot Springs plus exclusive access to resort amenities on 9 acres of landscaped grounds. Optional programs include professional rental management, vacation exchange and owner discounts at the Springs Golf Course. Recent upgrades include a new hot water tank, king mattress, TVs and BBQ. Whether you’re seeking a personal mountain escape, rental income, or both this condo is move-in ready and waiting for you. Click the 3D Showcase/Play icon for a virtual tour and call your Realtor to view it in person. (id:39198)
Property Details
Interior
Features
Main level Floor
Laundry room
3'6'' x 3'6''4pc Bathroom
14'6'' x 8'3''Primary Bedroom
14'6'' x 15'6''Dining room
7'9'' x 6'9''Exterior
Features
Condo Details
Amenities
Recreation Centre, Party Room, Whirlpool, Clubhouse, Cable TV
Inclusions
Property History
 81
81




