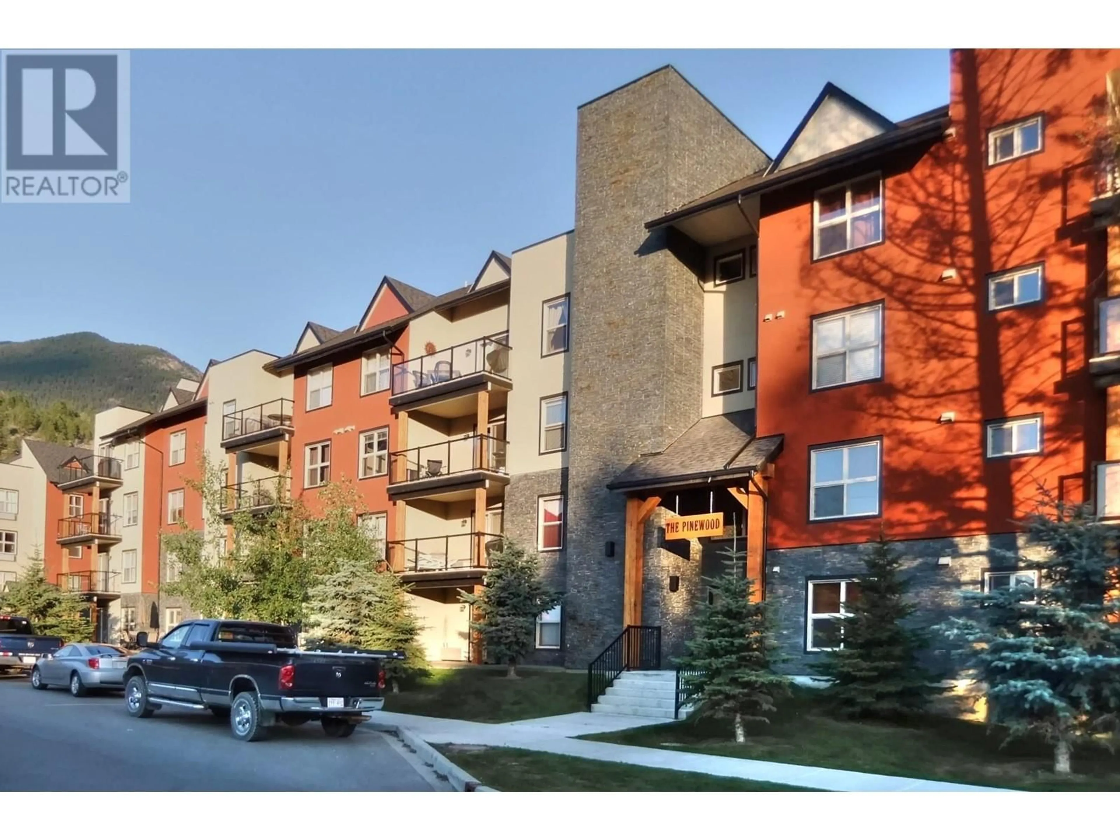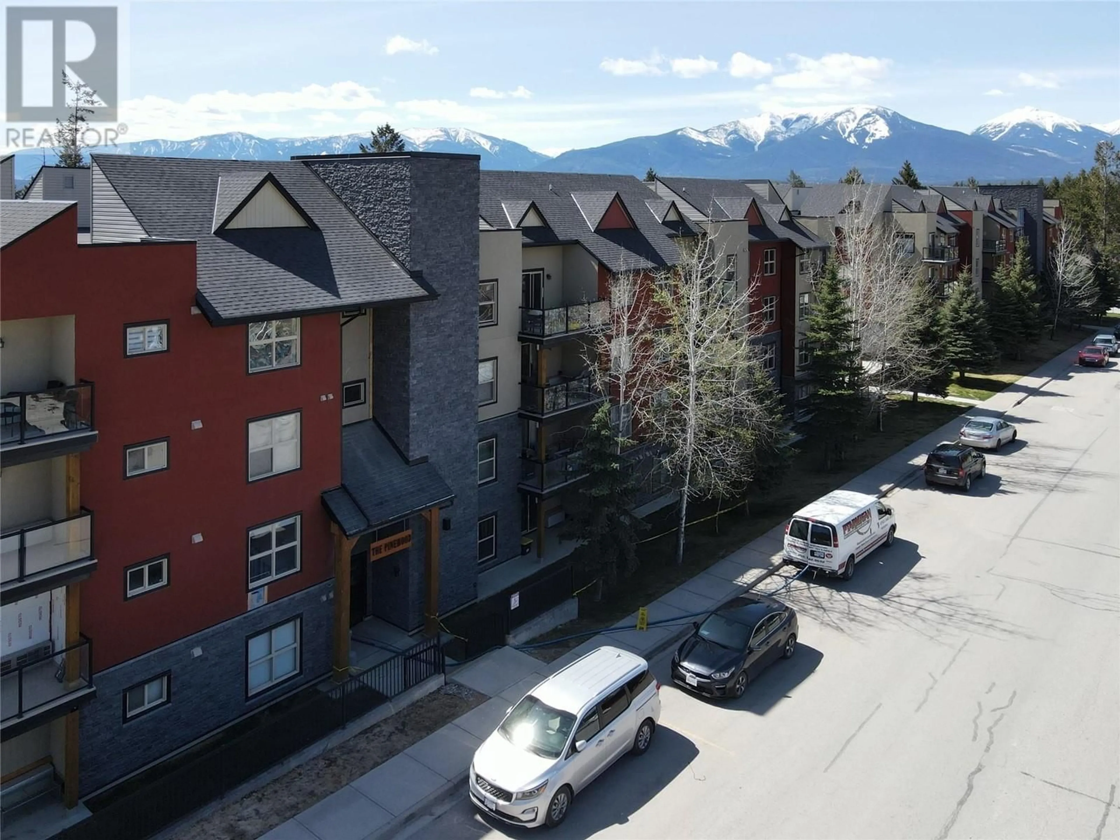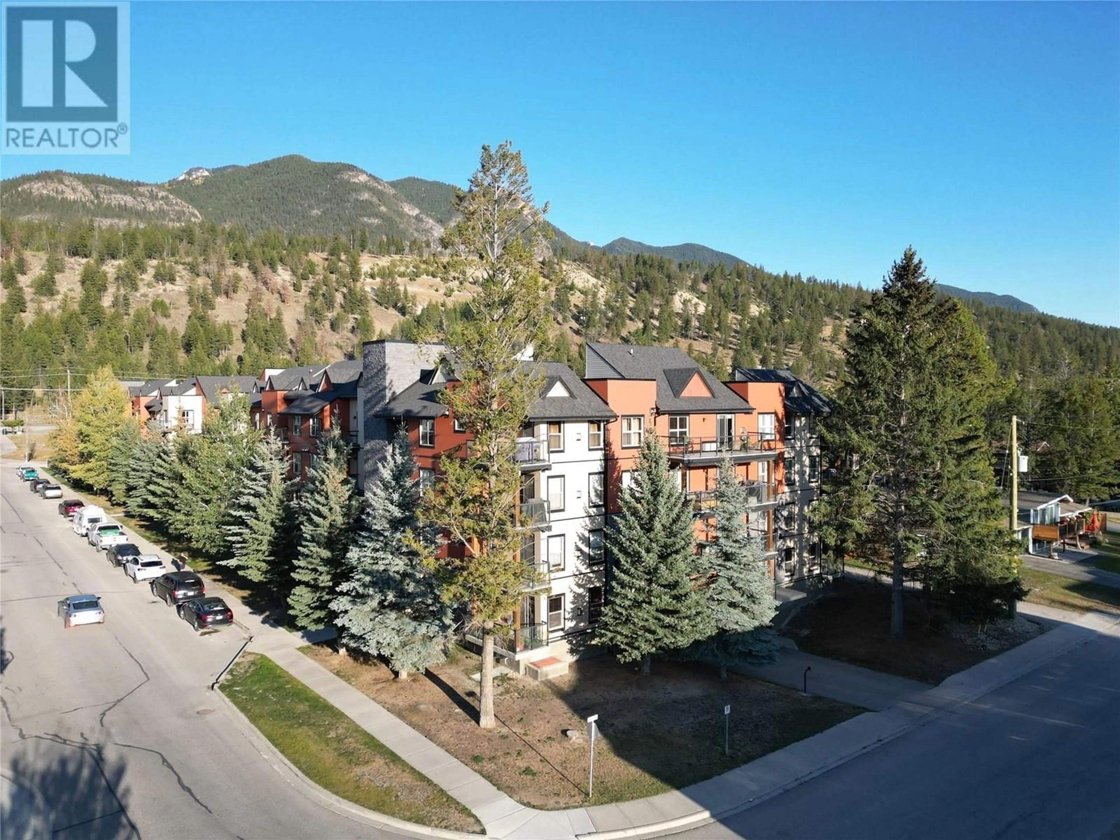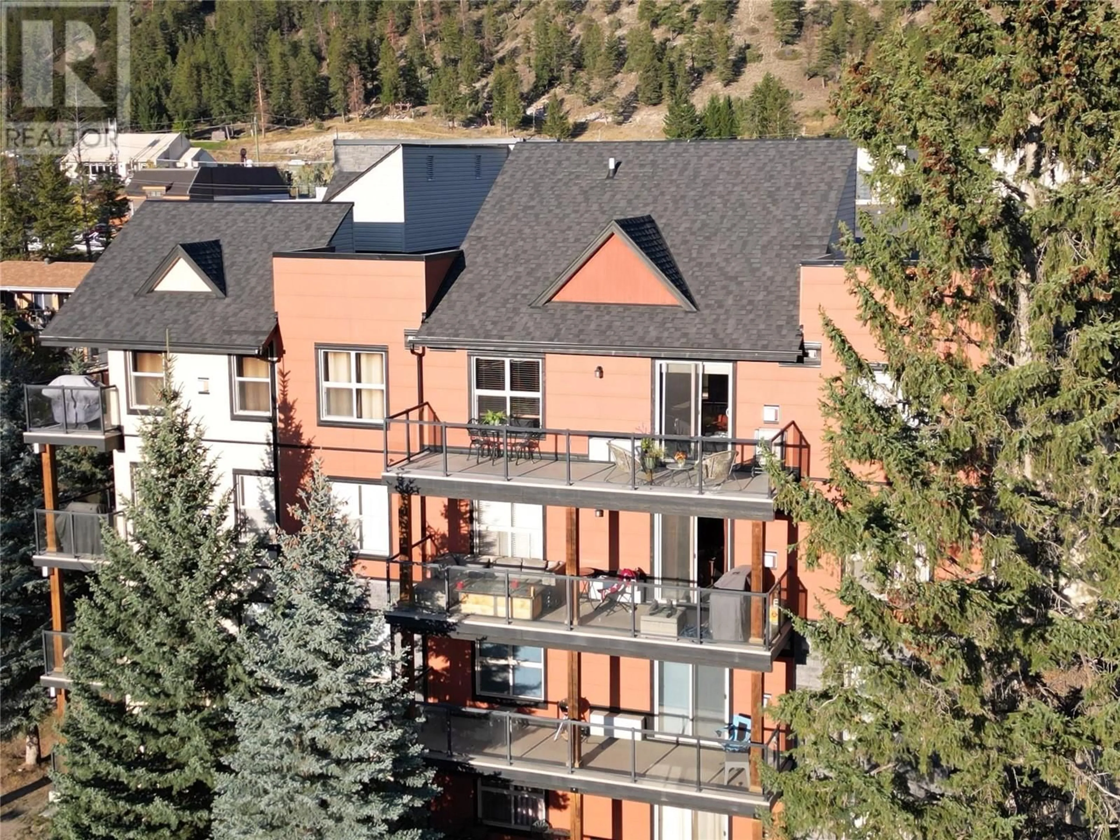210 - 4884 STANLEY STREET, Radium Hot Springs, British Columbia V0A1M0
Contact us about this property
Highlights
Estimated ValueThis is the price Wahi expects this property to sell for.
The calculation is powered by our Instant Home Value Estimate, which uses current market and property price trends to estimate your home’s value with a 90% accuracy rate.Not available
Price/Sqft$241/sqft
Est. Mortgage$1,245/mo
Maintenance fees$483/mo
Tax Amount ()$1,769/yr
Days On Market55 days
Description
Welcome to your bright and inviting second-floor retreat! This meticulously maintained 2-bedroom, 2-bathroom condo offers the perfect blend of comfort, convenience, and privacy. Step inside and be greeted by an expansive open floor plan, seamlessly connecting the living, dining, and kitchen areas – ideal for entertaining friends and family. The heart of the living room is a stunning 3-sided gas fireplace, creating a warm and inviting ambience on cool evenings. A generously sized den provides flexible space for a home office, media room, or guest area, catering to your unique lifestyle needs. The corner location allows you to enjoy abundant natural light throughout the day because there are more windows! Step out onto your private balcony, plumbed for propane and ready for your BBQ. Unwind amidst the tranquil backdrop of mature fir trees, that offer natural privacy with mountain views. A caged storage unit is at the foot of your parking stall, located in the heated underground parking. Convenient elevator for groceries and accessibility. This condo provides a secure and comfortable lifestyle within walking distance of the village's main street activities, shops and restaurants. Don't miss this opportunity to make this condo your own. (id:39198)
Property Details
Interior
Features
Main level Floor
Den
10'1'' x 15'10''Full ensuite bathroom
5' x 7'10''Primary Bedroom
11'1'' x 18'8''Bedroom
9'10'' x 19'Exterior
Parking
Garage spaces -
Garage type -
Total parking spaces 1
Condo Details
Inclusions
Property History
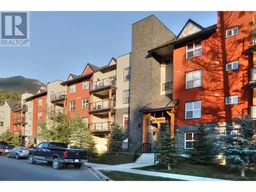 35
35
