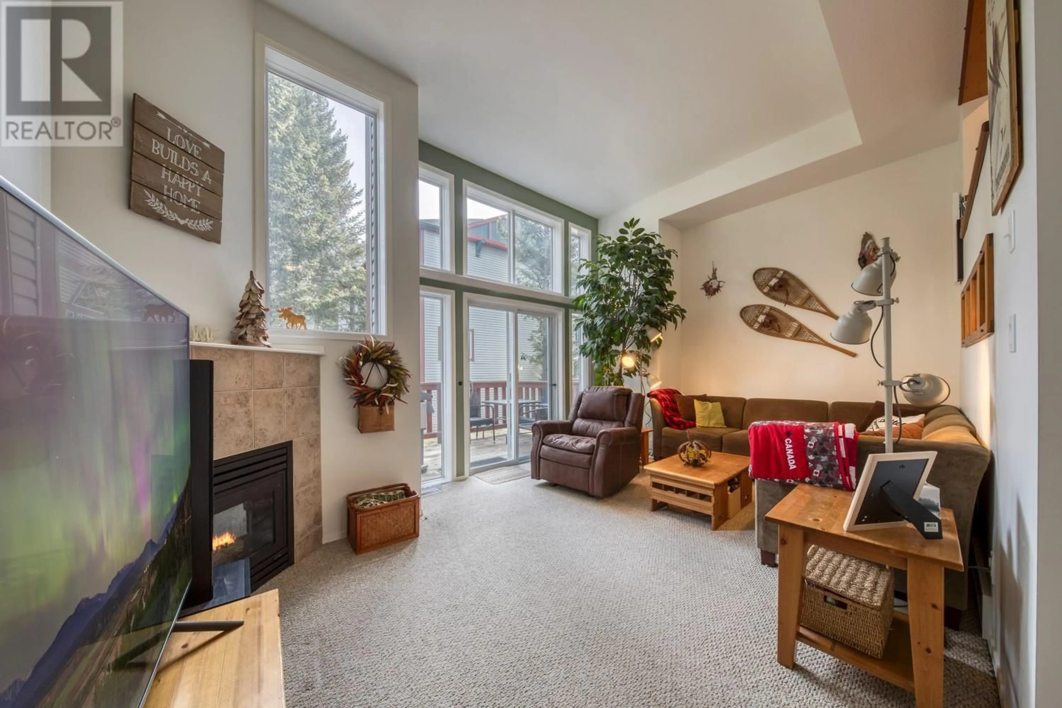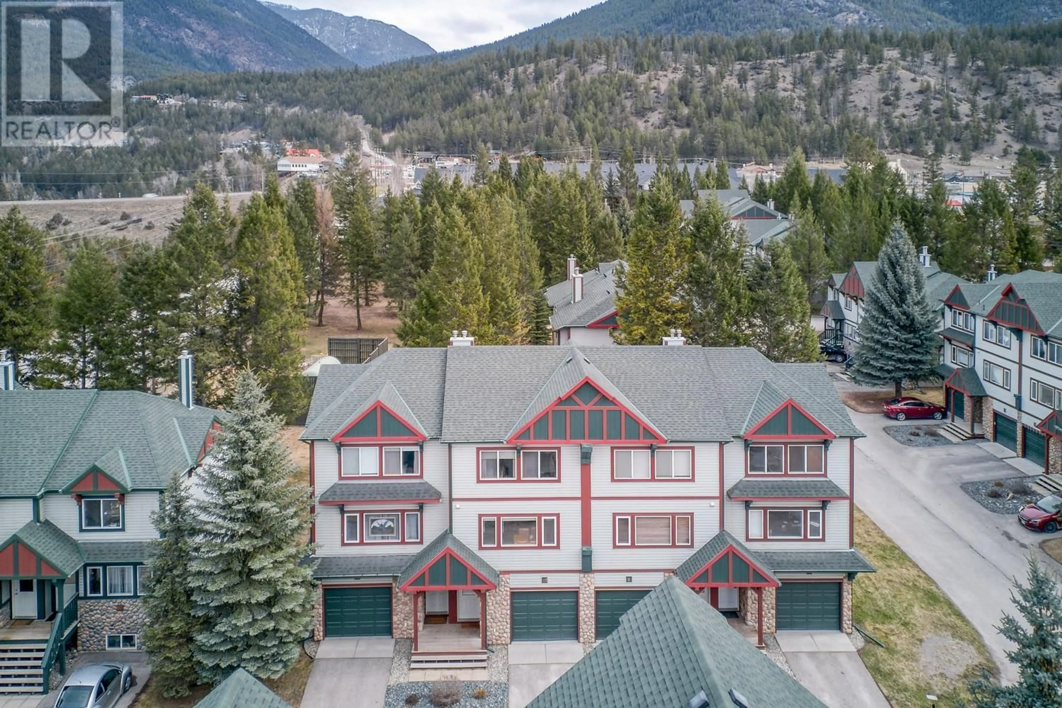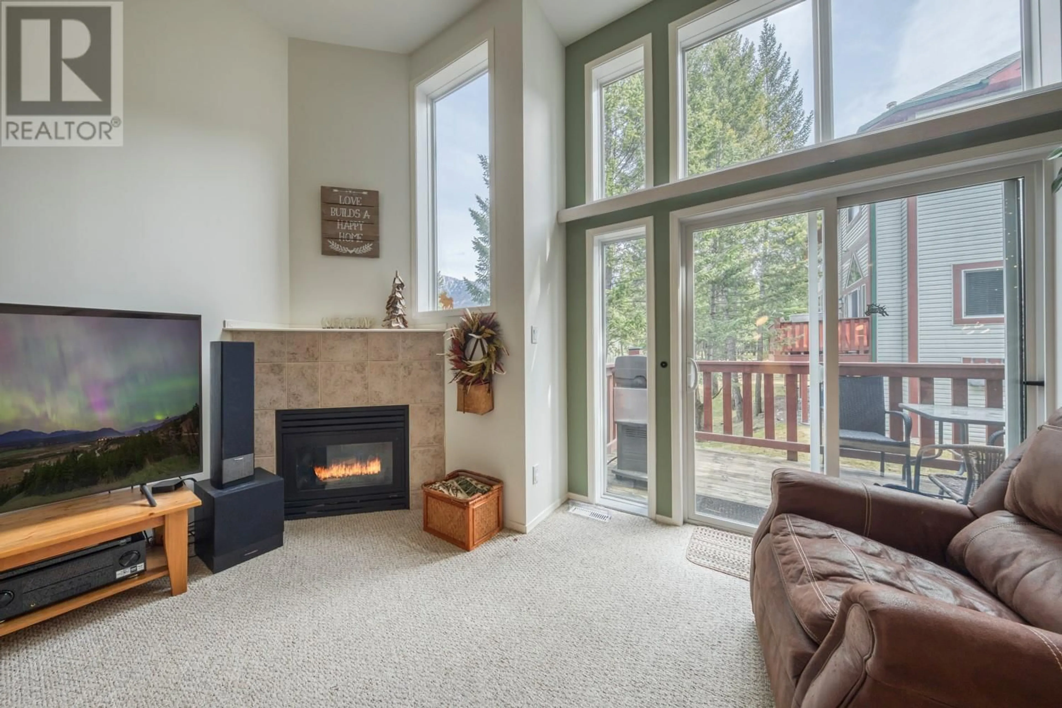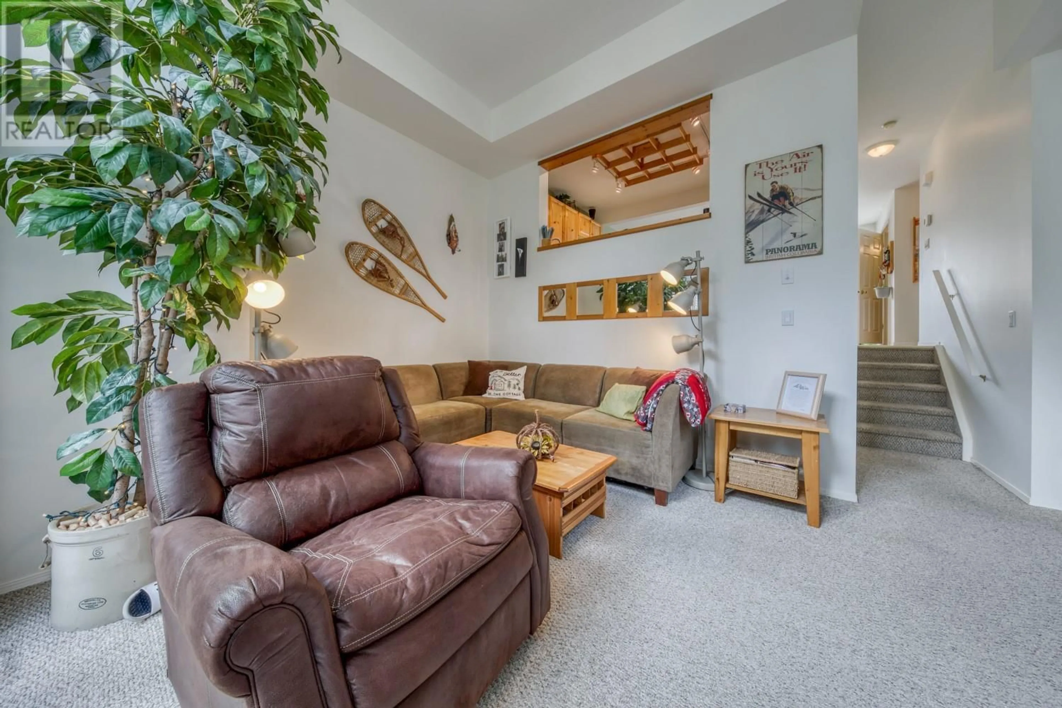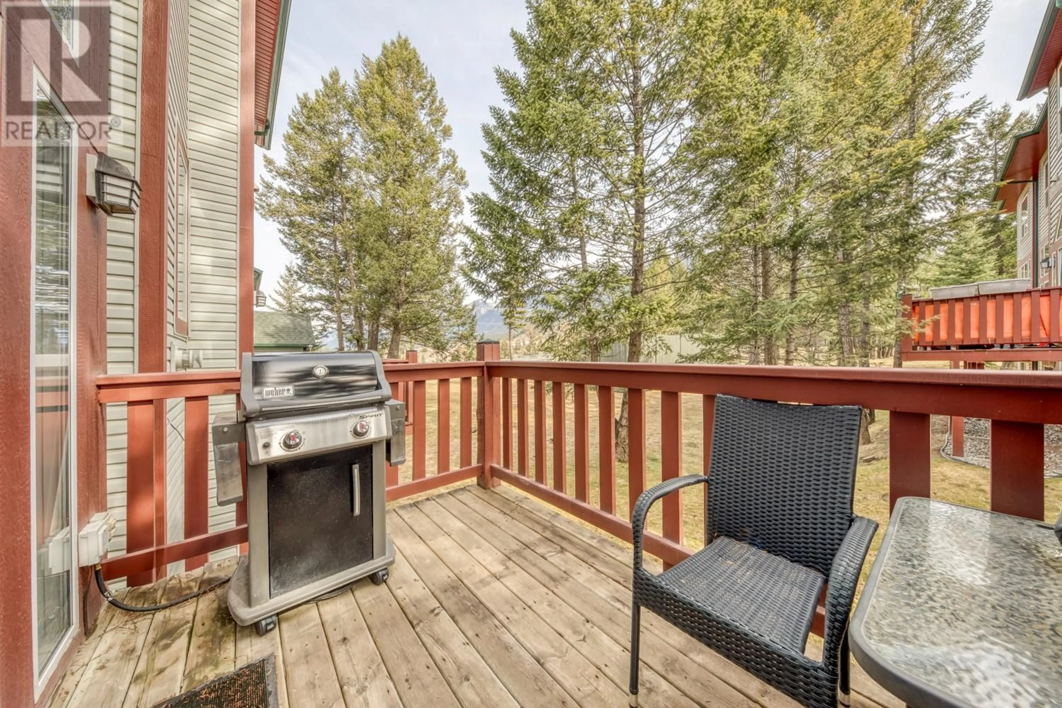4835 RADIUM Boulevard Unit# 147, Radium Hot Springs, British Columbia V0A1M0
Contact us about this property
Highlights
Estimated ValueThis is the price Wahi expects this property to sell for.
The calculation is powered by our Instant Home Value Estimate, which uses current market and property price trends to estimate your home’s value with a 90% accuracy rate.Not available
Price/Sqft$288/sqft
Est. Mortgage$1,714/mo
Maintenance fees$398/mo
Tax Amount ()-
Days On Market3 days
Description
Welcome to unit 147 of The Riverstone Villas. This is a very spacious 3 bedroom + den, 3 bathroom + garage home that has been well cared for. The main living space features a large living room with a lot of natural light coming through the large patio doors and a cozy propane fireplace. Then move on to the large kitchen and dining room that will certainly make entertaining and hosting a breeze. Moving past the half bathroom, upstairs, you'll find three generously sized bedrooms and one full bathroom, along with with the master featuring an ensuite bathroom. The versatility continues in the fully finished lower level, where you will find the laundry and mechanical room complemented by a finished den which could double as a family room or extra sleeping space. Nestled in a prime location, you're steps away from everything in town. Being sold fully furnished and ready to go! Don't miss out on this perfect blend of lifestyle and a investment potential! Contact your REALTOR? for more information! (id:39198)
Property Details
Interior
Features
Second level Floor
4pc Ensuite bath
Bedroom
8'8'' x 11'4''Bedroom
8'6'' x 12'6''Primary Bedroom
15'4'' x 11'8''Exterior
Features
Parking
Garage spaces 2
Garage type Attached Garage
Other parking spaces 0
Total parking spaces 2
Condo Details
Inclusions
Property History
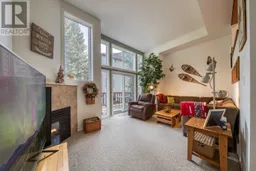 36
36
