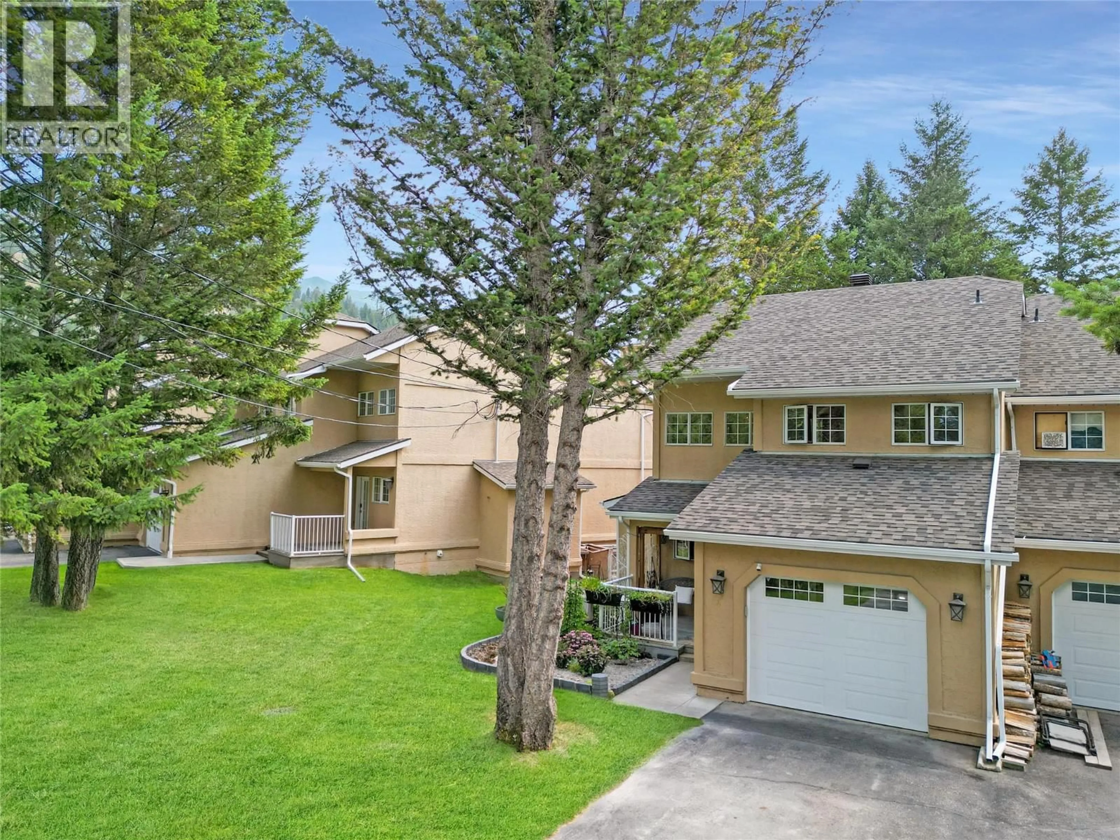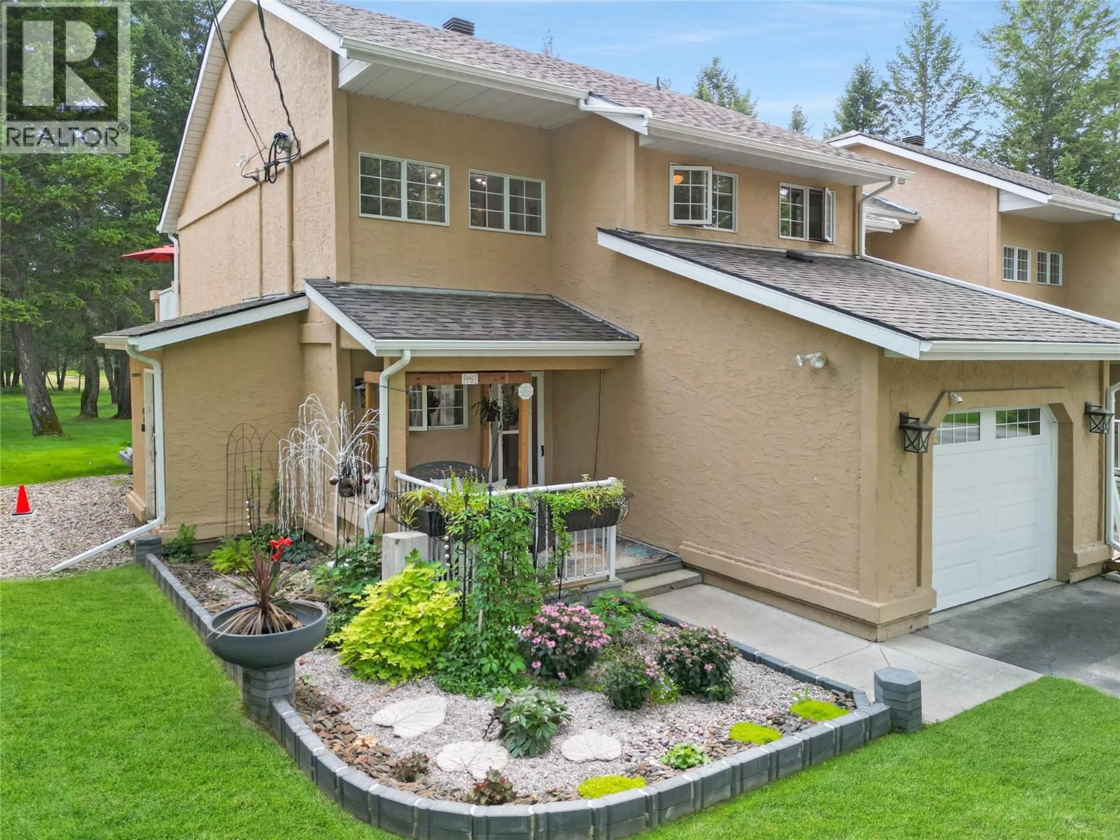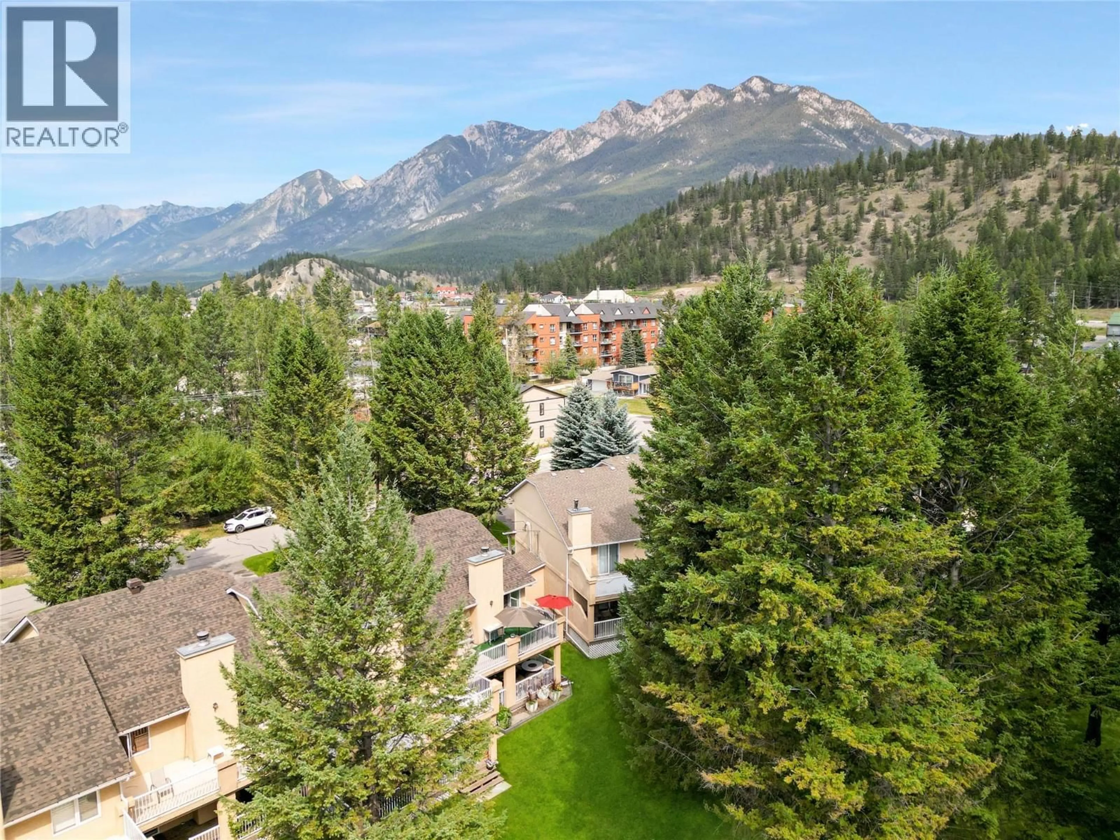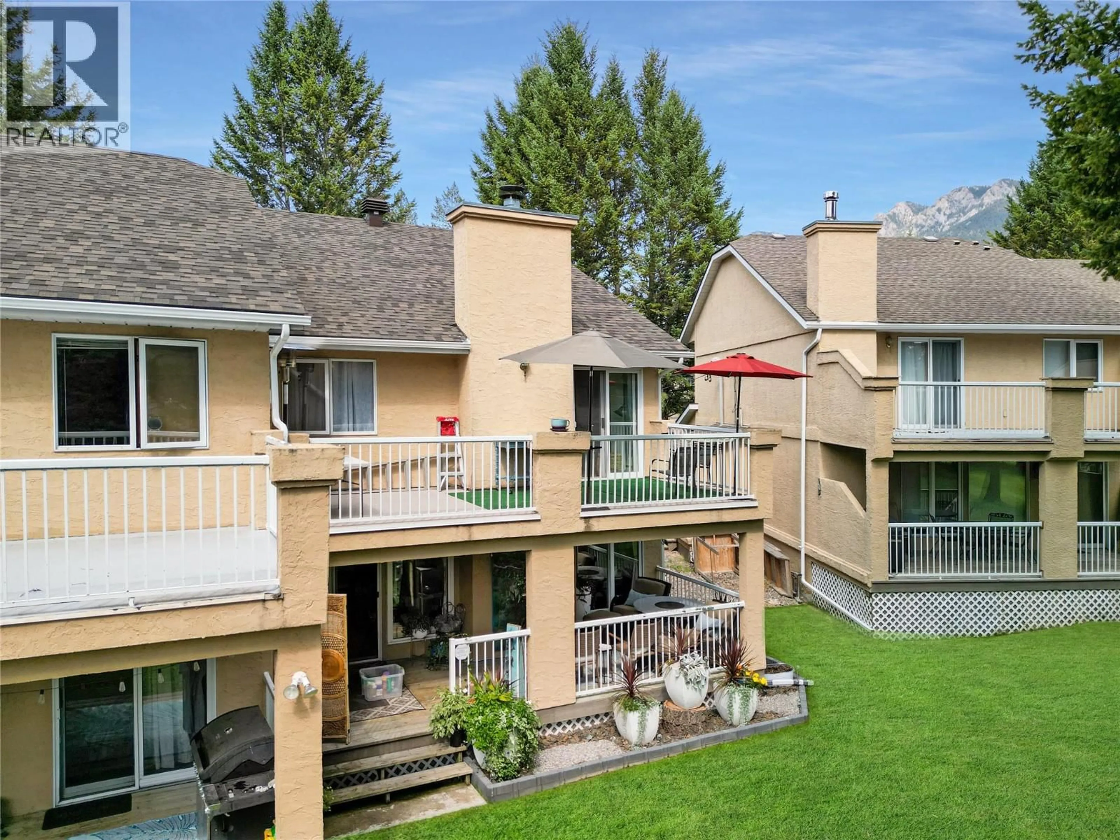4 - 4850 MCKAY STREET, Radium Hot Springs, British Columbia V0A1M0
Contact us about this property
Highlights
Estimated valueThis is the price Wahi expects this property to sell for.
The calculation is powered by our Instant Home Value Estimate, which uses current market and property price trends to estimate your home’s value with a 90% accuracy rate.Not available
Price/Sqft$299/sqft
Monthly cost
Open Calculator
Description
Discover your mountain retreat, perfectly located in a quiet neighbourhood just a short walk from Main Street. This spacious townhome is ideal for those who love mountain life, with easy access to all the activities Radium has to offer—from golfing and biking to skiing and hiking. Step inside to a generously sized foyer and then into the open main floor, featuring beautiful hardwood & tile floors and a real wood fireplace, perfect for cozy evenings after a day on the slopes or a round of golf. The kitchen has been thoughtfully updated with elegant glass-front kitchen cabinets, and a peninsula countertop extension provides lots of room to prepare meals or just sit down and watch TV. Enjoy the Radium Springs Golf Course views from your walk-out deck or step onto the upper balcony to soak in the mountain air. With two spacious bedrooms, two full bathrooms, and abundant natural light from the windows, this end unit is a comfortable and inviting space. A single-attached garage and a driveway that fits two more vehicles. Recent upgrades, including new roof shingles (2023), garage doors, and a waterproof membrane on the upper balcony. The strata maintains the landscaping, snow removal in the winter and building exteriors. End your day relaxing on the front porch swing, knowing you’ve found the perfect base for your mountain adventures. (id:39198)
Property Details
Interior
Features
Main level Floor
Kitchen
9'9'' x 11'7''4pc Bathroom
5'0'' x 8'2''Foyer
11'0'' x 8'0''Living room
11'7'' x 22'9''Exterior
Parking
Garage spaces -
Garage type -
Total parking spaces 3
Condo Details
Inclusions
Property History
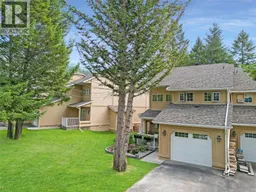 44
44
