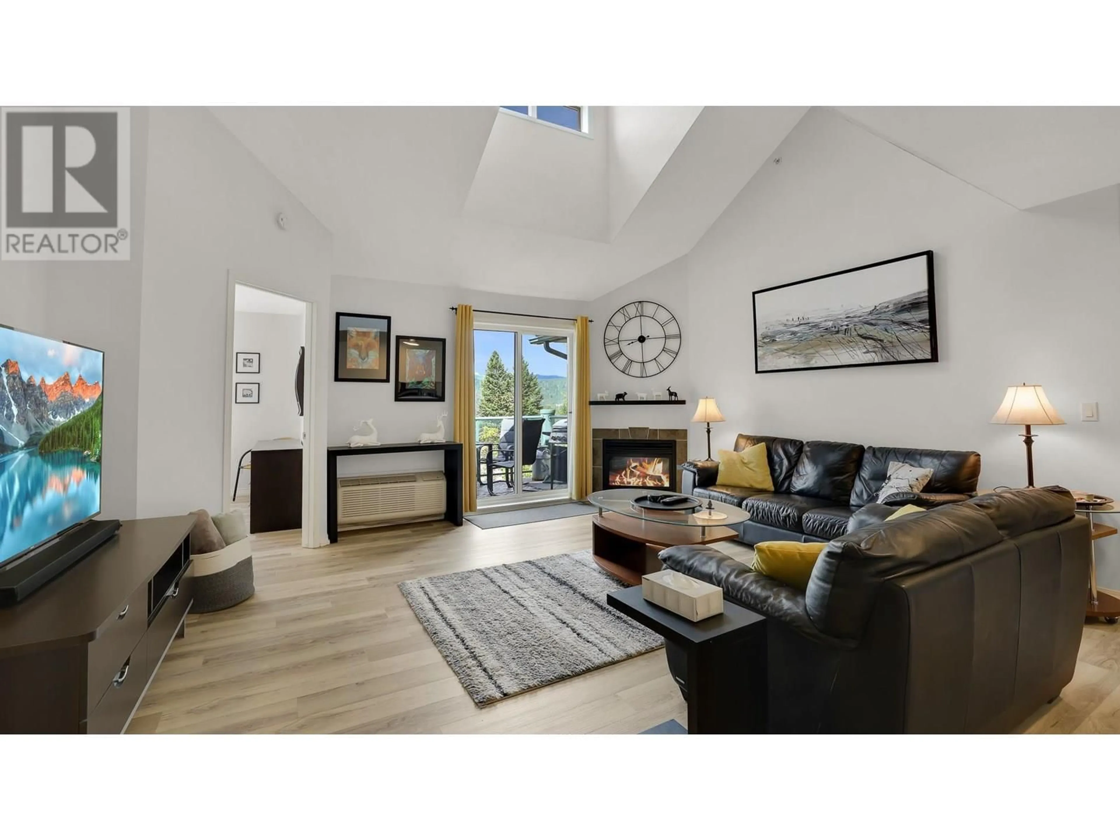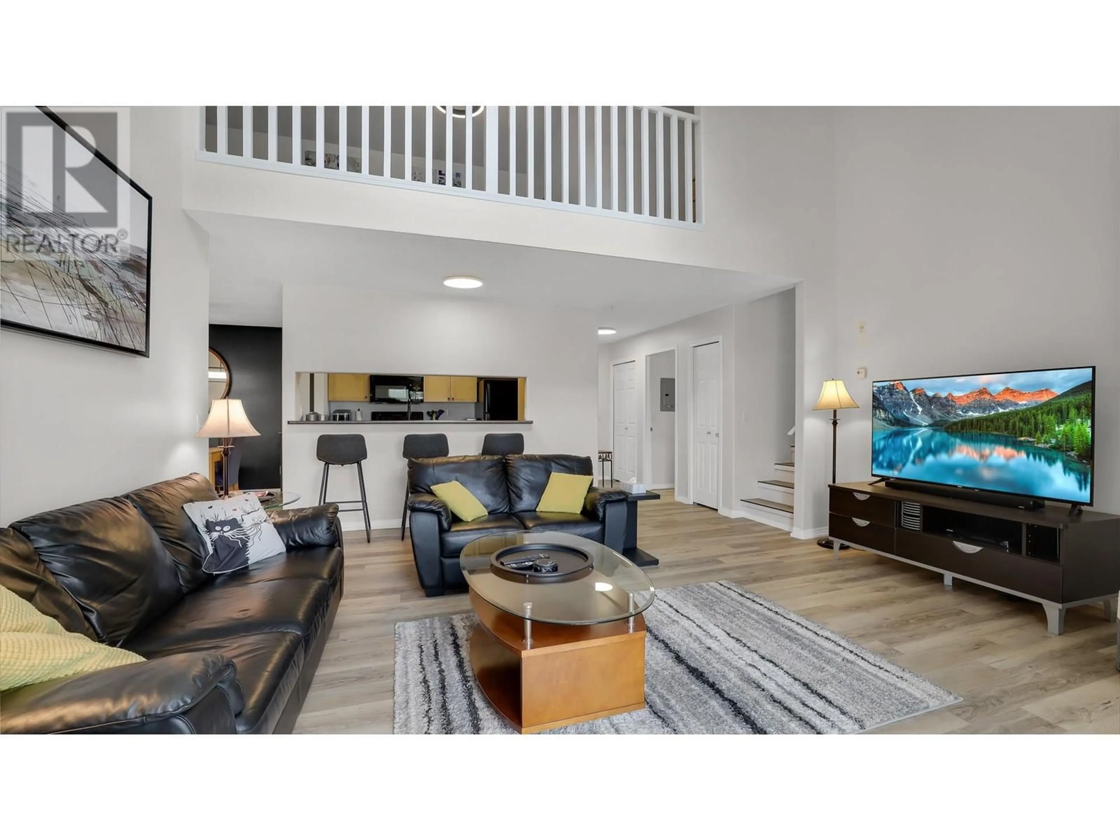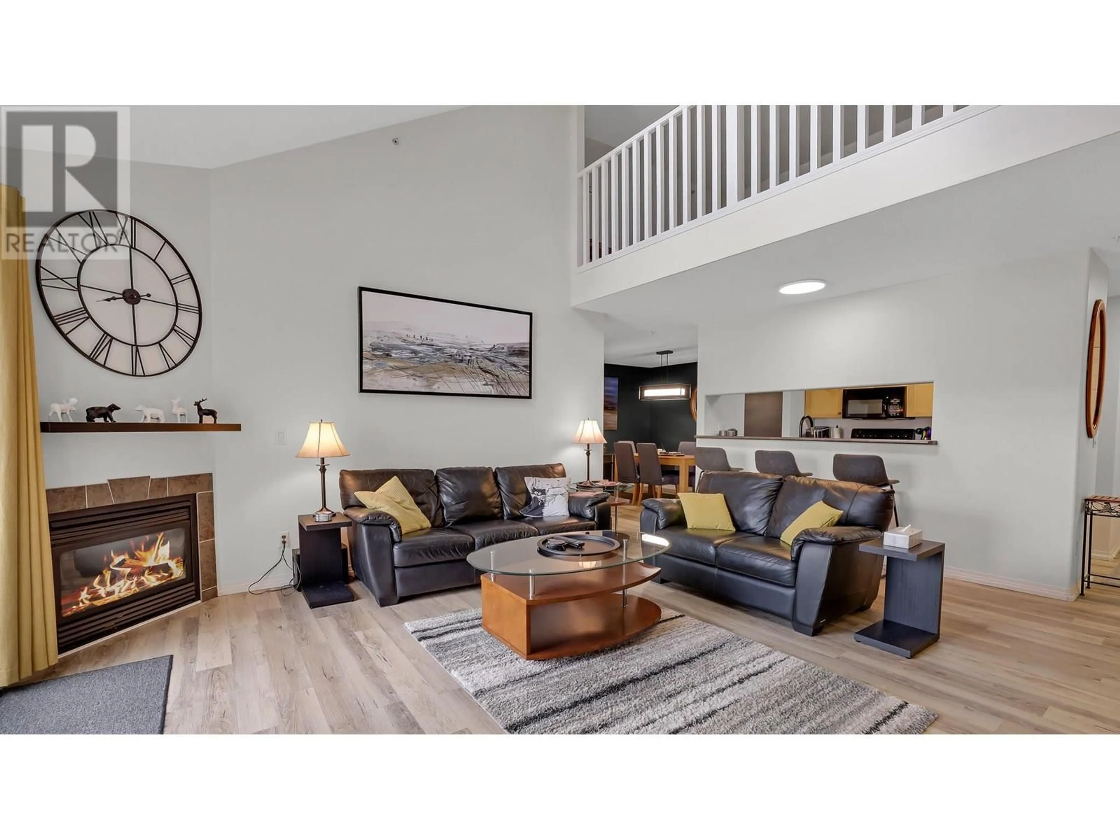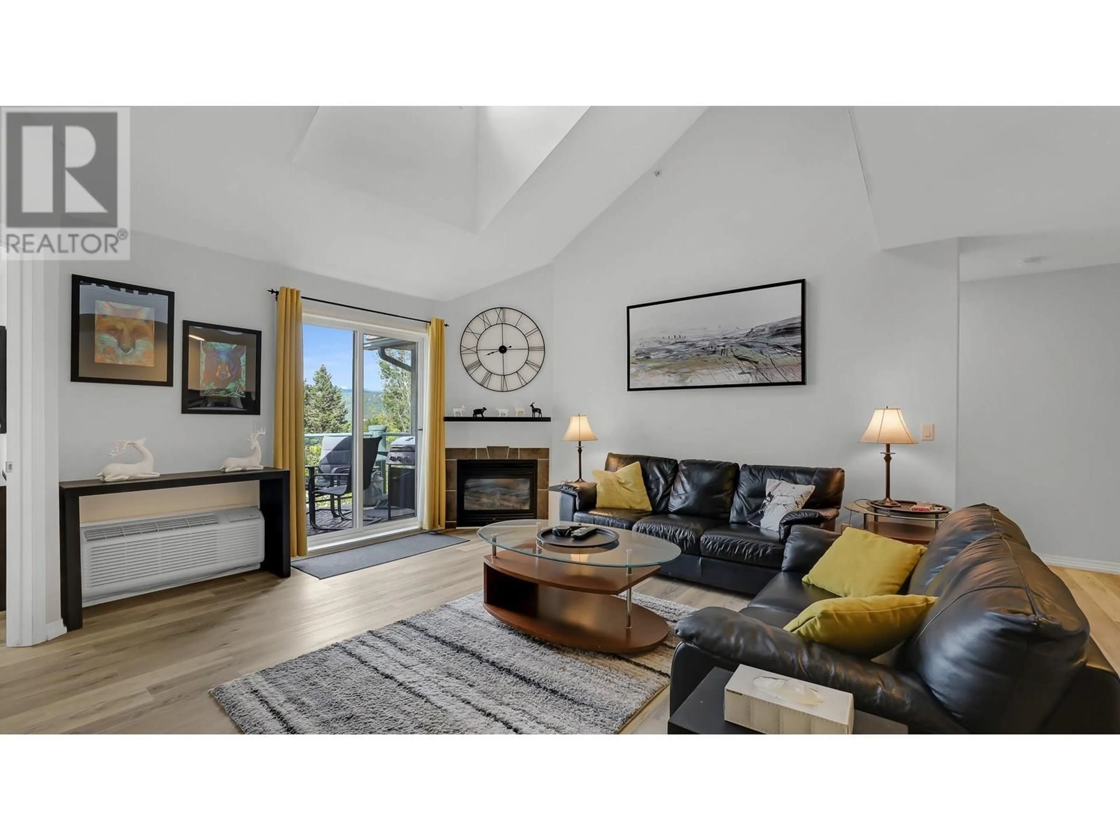307 - 4765 FORSTERS LANDING ROAD, Radium Hot Springs, British Columbia V0A1M0
Contact us about this property
Highlights
Estimated valueThis is the price Wahi expects this property to sell for.
The calculation is powered by our Instant Home Value Estimate, which uses current market and property price trends to estimate your home’s value with a 90% accuracy rate.Not available
Price/Sqft$255/sqft
Monthly cost
Open Calculator
Description
Welcome to Unit 307, a beautifully updated top-floor condo in the desirable Peaks development in Radium Hot Springs. Featuring 2 bedrooms, a spacious loft, and 2 full bathrooms, this home offers the perfect combination of comfort, functionality, and great mountain views. Step inside to an open-concept living area with vaulted ceilings, large windows, and a cozy fireplace that creates a warm mountain atmosphere year-round. The primary bedroom includes a full ensuite, while the second bedroom and large multi-use loft provide plenty of space for guests, a home office, or extra family members. From your private balcony, enjoy fantastic views of the Purcell Mountains—a perfect setting for morning coffee or unwinding after a day on the trails. Located in the desirable complex, The Peaks, you’ll have access to amenities like a seasonal outdoor pool, year-round hot tub, and underground parking with storage. All of this is just minutes from world-class golf courses, hiking trails, the Radium Hot Springs pools, and the charming village centre. Whether you're seeking a recreational retreat, full-time residence, or investment opportunity, this turnkey mountain condo is ready to impress. (id:39198)
Property Details
Interior
Features
Second level Floor
Den
9'10'' x 9'2''Loft
13'0'' x 15'8''4pc Bathroom
Exterior
Features
Parking
Garage spaces -
Garage type -
Total parking spaces 2
Property History
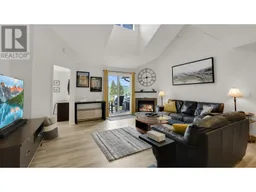 29
29
