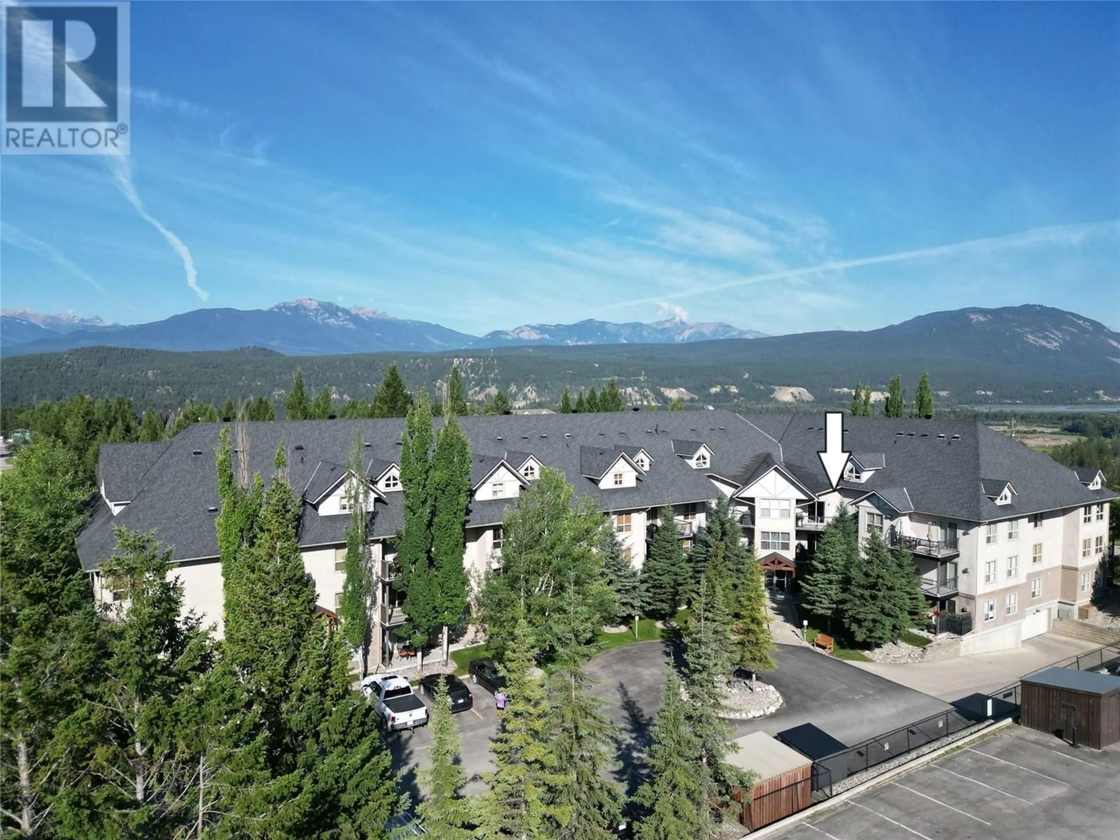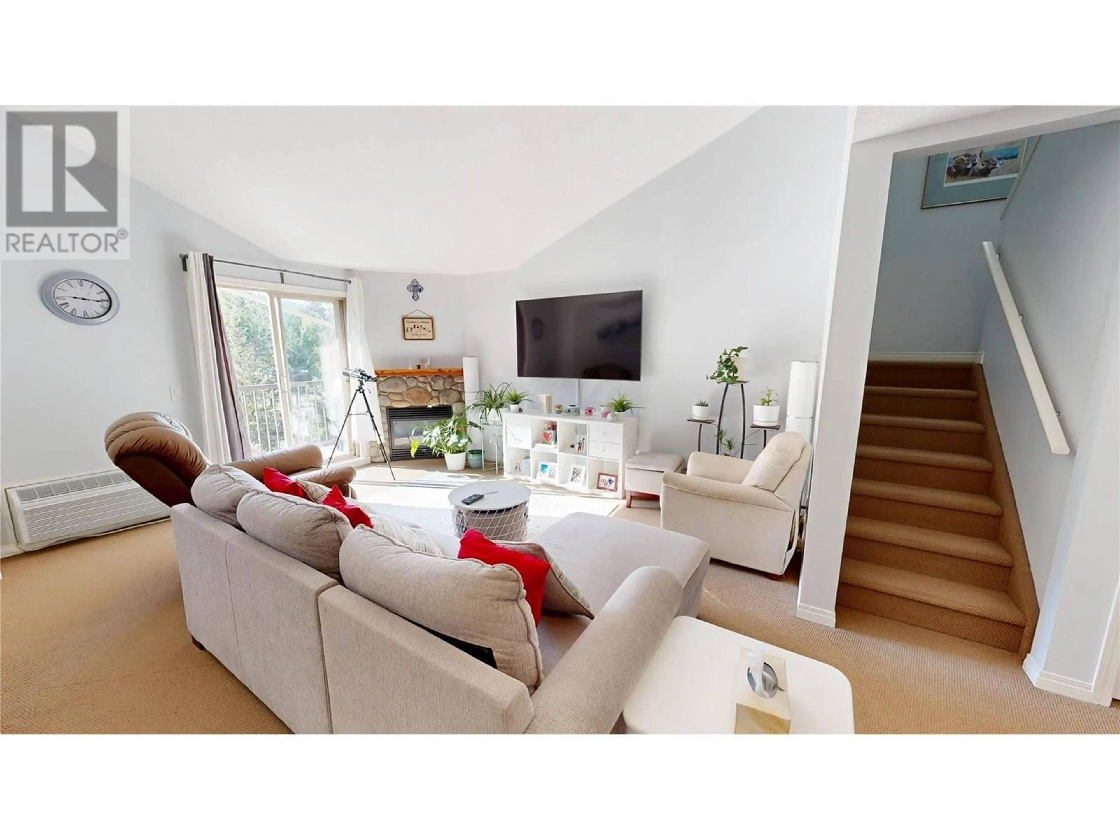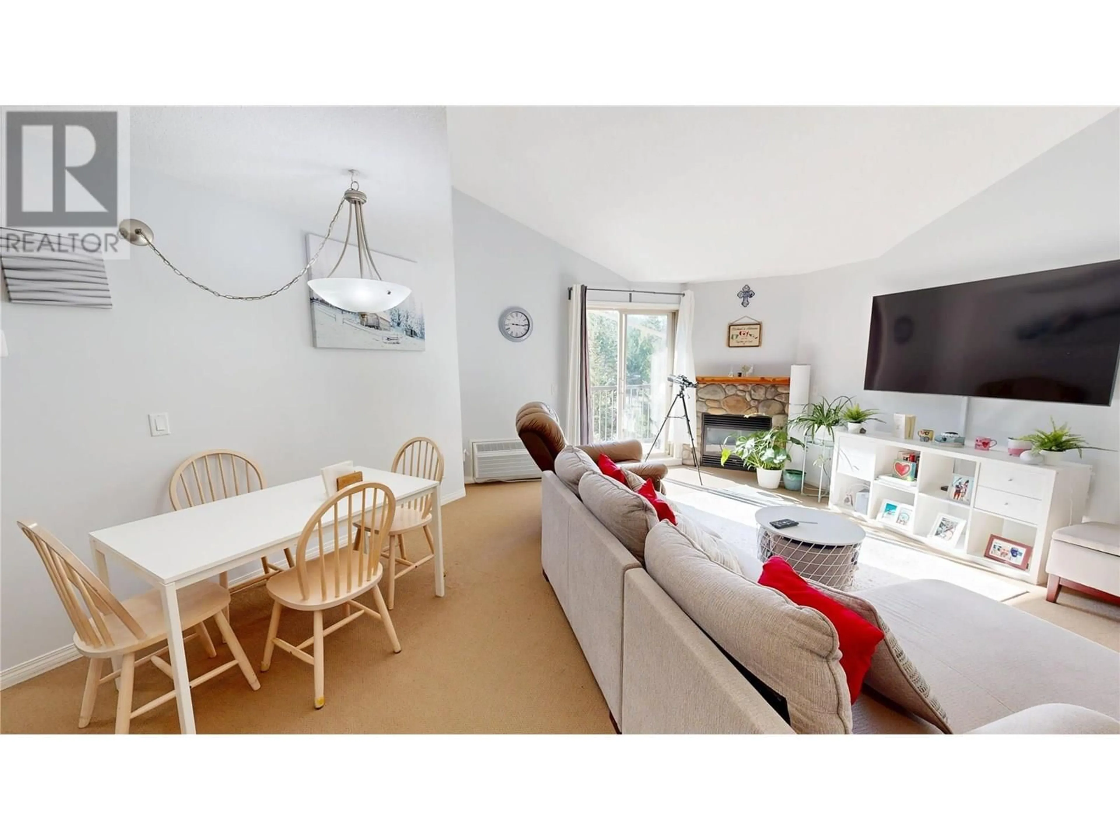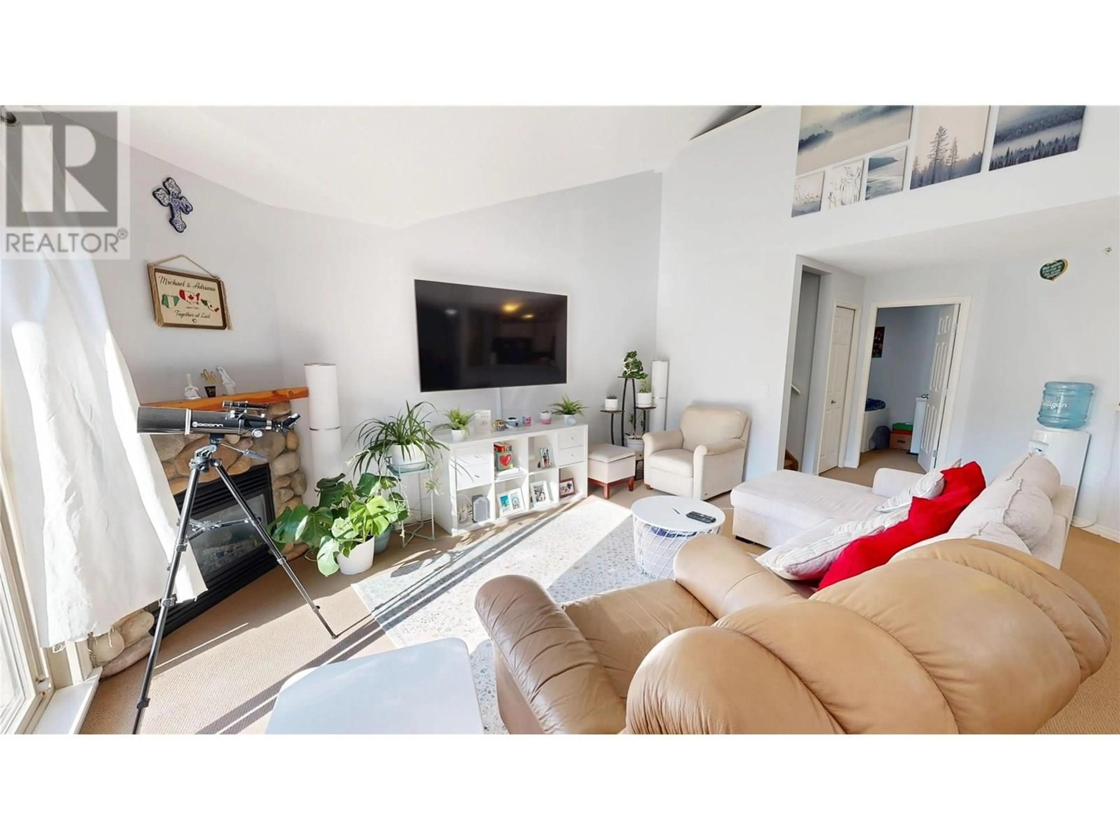303 - 4875 RADIUM BOULEVARD, Radium Hot Springs, British Columbia V0A1M0
Contact us about this property
Highlights
Estimated valueThis is the price Wahi expects this property to sell for.
The calculation is powered by our Instant Home Value Estimate, which uses current market and property price trends to estimate your home’s value with a 90% accuracy rate.Not available
Price/Sqft$274/sqft
Monthly cost
Open Calculator
Description
Welcome to The Aspen in Radium one of Radium Hot Springs best apartment style complexes. Premium top floor location offers 1 bedroom, 2 bathrooms, a den, a loft and all with great views from your top floor deck. This is completed with a beautiful open concept living area, kitchen, propane fireplace, large windows and in-suite laundry. The complex is situated just a couple blocks from downtown shopping amenities, town park, and the renowned Springs Golf Course. Monthly strata contribution includes all utilities except cable and internet. An underground parking stall with a large storage cage is also included. (id:39198)
Property Details
Interior
Features
Second level Floor
Loft
19'0'' x 28'7''4pc Bathroom
Exterior
Parking
Garage spaces -
Garage type -
Total parking spaces 1
Condo Details
Inclusions
Property History
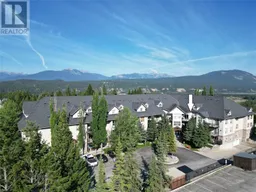 23
23
