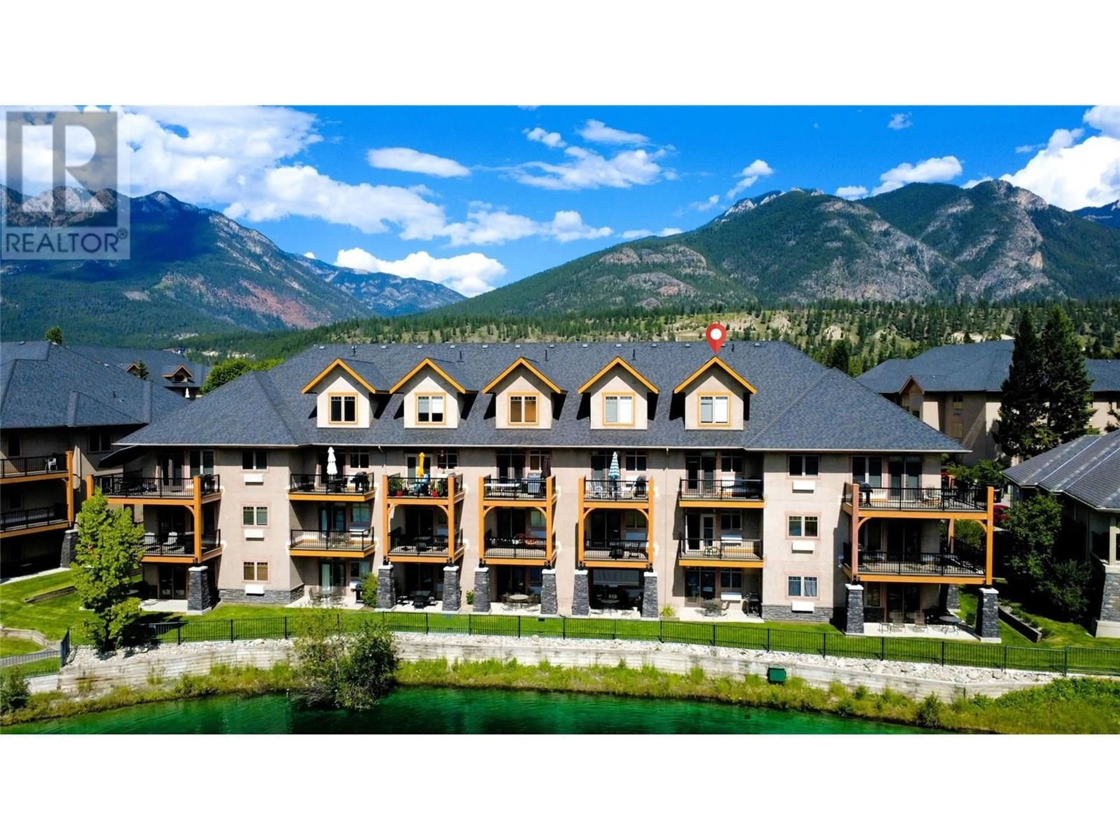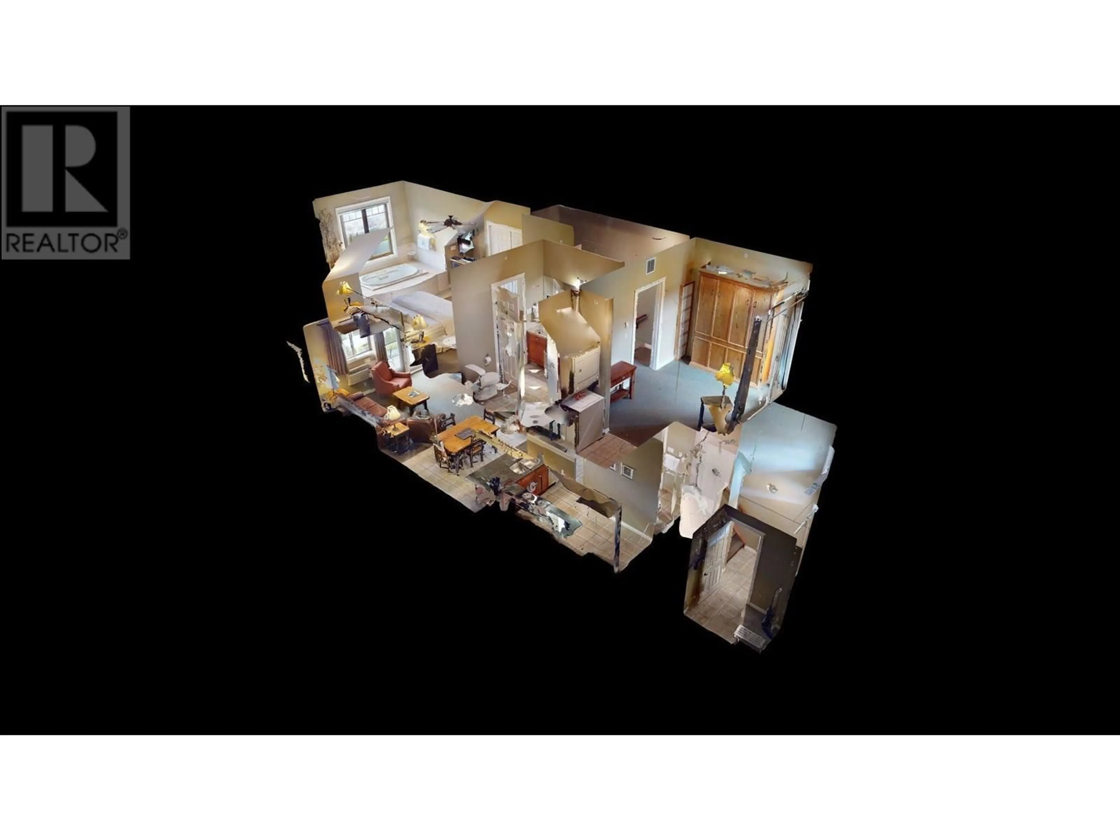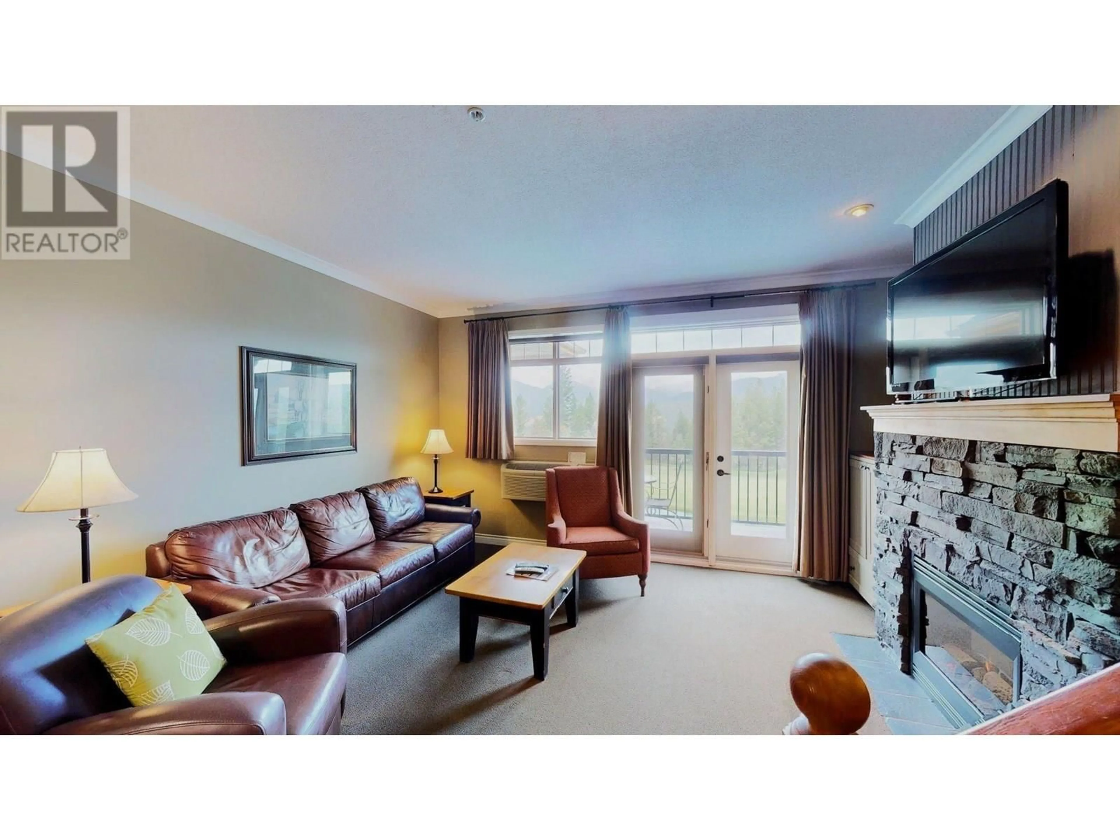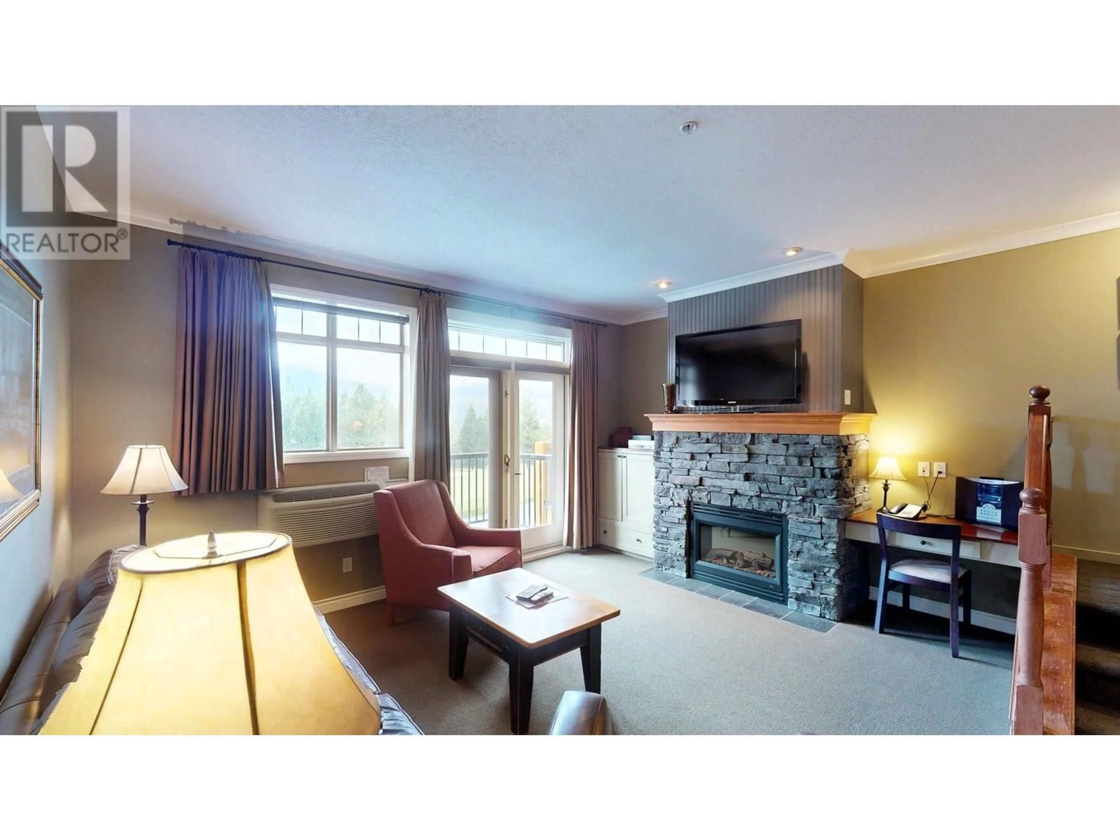232 - 200 BIGHORN BOULEVARD, Radium Hot Springs, British Columbia V0A1M0
Contact us about this property
Highlights
Estimated valueThis is the price Wahi expects this property to sell for.
The calculation is powered by our Instant Home Value Estimate, which uses current market and property price trends to estimate your home’s value with a 90% accuracy rate.Not available
Price/Sqft$263/sqft
Monthly cost
Open Calculator
Description
Your Rocky Mountain Escape – Full Ownership at Bighorn Meadows Resort! Discover the perfect mountain getaway with this fully furnished, turn-key two-storey top-floor 1 bedroom + den condo located in the heart of Radium Hot Springs, BC. Offering two private balconies, this spacious retreat captures sweeping views from serene sunsets over the Purcell Mountains and pond on the 9th hole of the Springs Golf Course, to sunrise vistas of the Rocky Mountains from the den balcony. Thoughtfully designed for both comfort and style, the unit features a den with a Murphy bed for extra sleeping space, 2 bathrooms with in-floor heating and high-end finishes throughout including granite countertops, tile flooring, electric fireplace, in-suite laundry, BBQ and patio furniture. Ideally situated in the Columbia Valley, you’re just minutes from everything this four-season playground has to offer: golfing, hiking, biking, skiing, fishing, watersports, and, of course, the world-famous Radium Hot Springs. Ownership at Bighorn Meadows Resort includes access to a host of resort-style amenities on the beautifully landscaped 9-acre property: a heated outdoor pool, two hot tubs, fitness centre, owner's lounge and children’s playground. Optional professional rental management and exchange opportunities through Interval International offer flexibility and potential revenue. Click the 3D Showcase/Play icon for a virtual tour and of your mountain retreat! (id:39198)
Property Details
Interior
Features
Second level Floor
Laundry room
3'0'' x 5'0''Den
12'5'' x 8'7''4pc Ensuite bath
8'6'' x 7'3''Primary Bedroom
15'10'' x 21'Exterior
Features
Condo Details
Amenities
Recreation Centre, Party Room, Whirlpool, Clubhouse, Cable TV
Inclusions
Property History
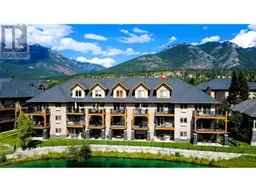 69
69
