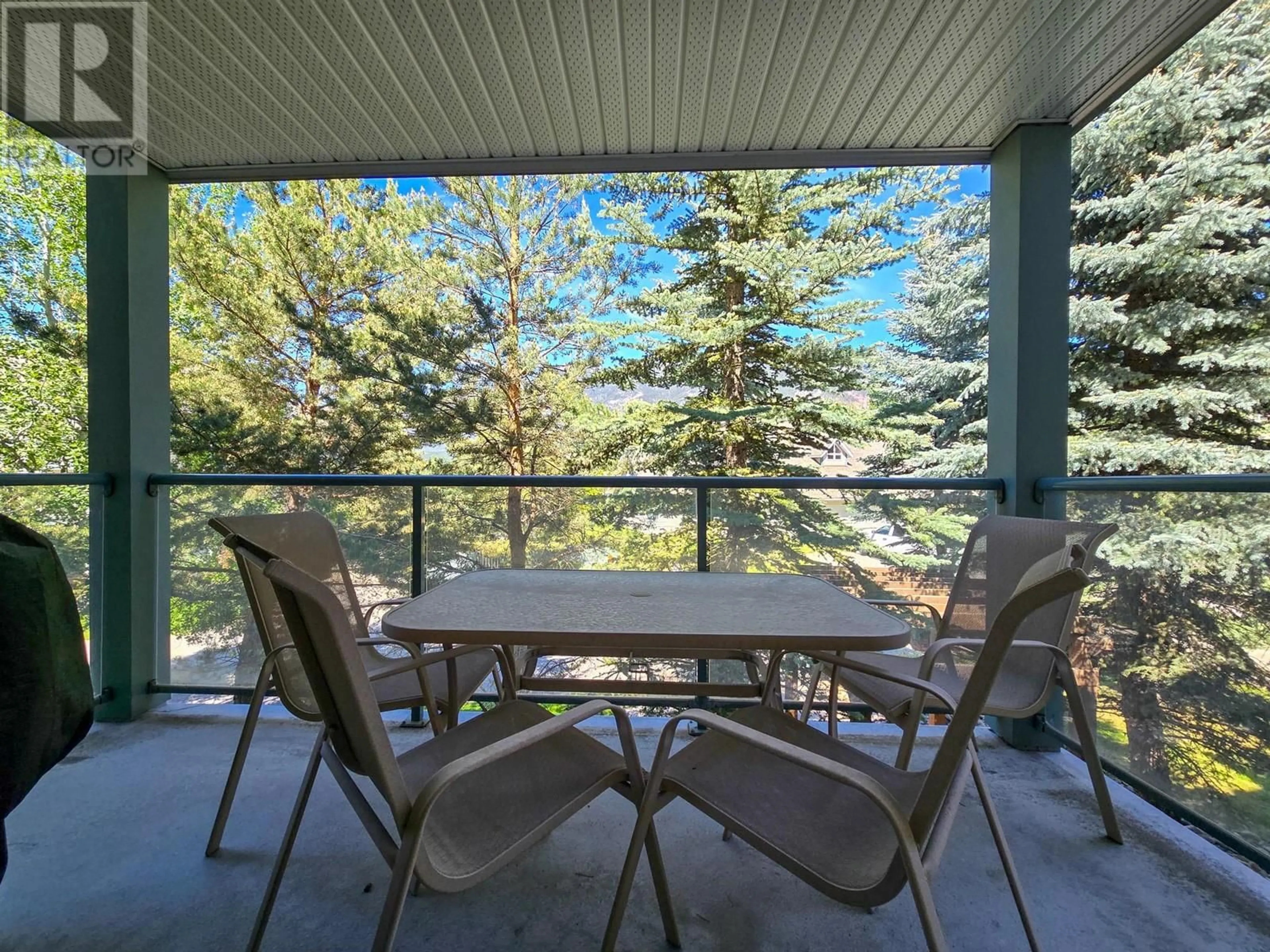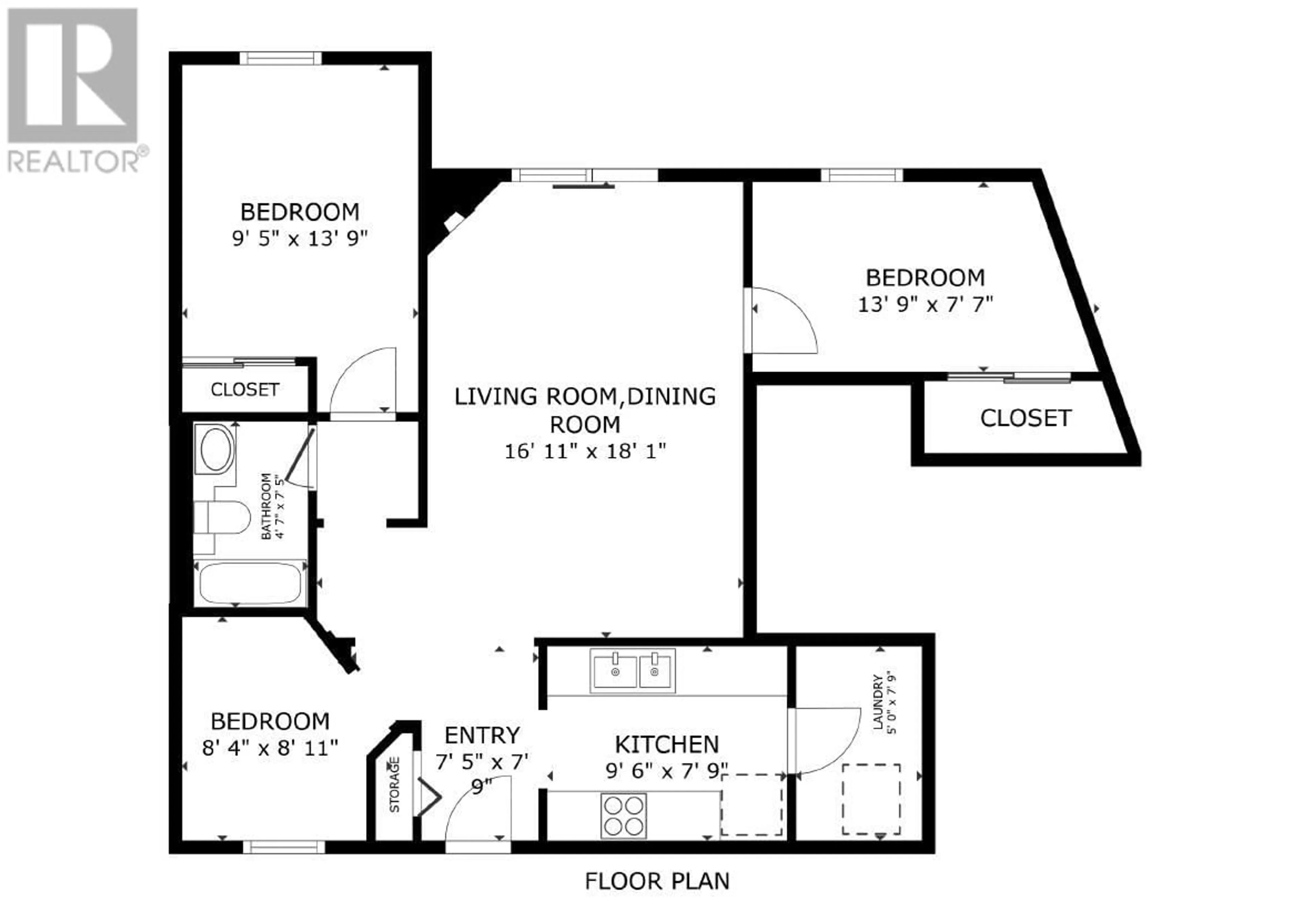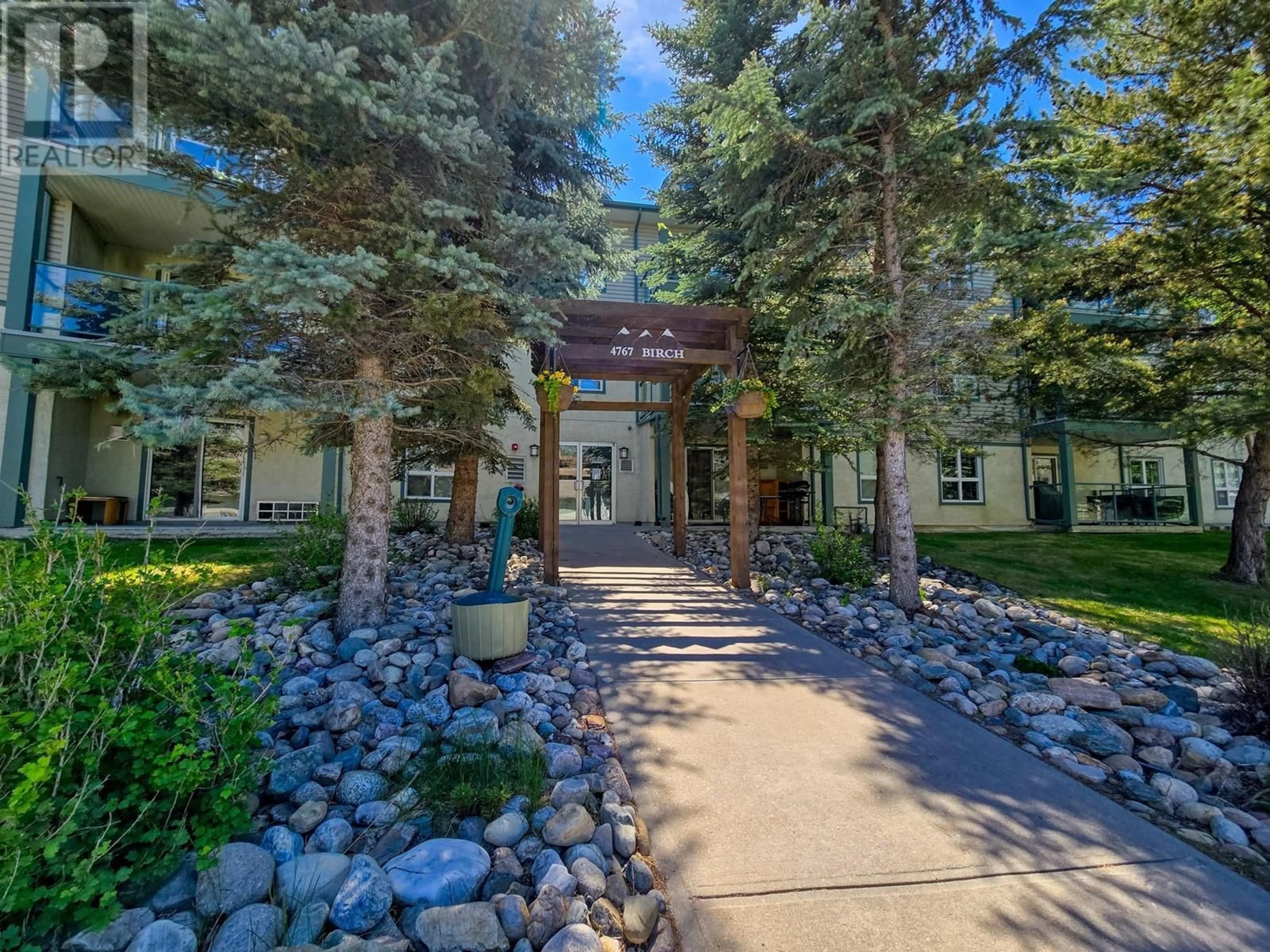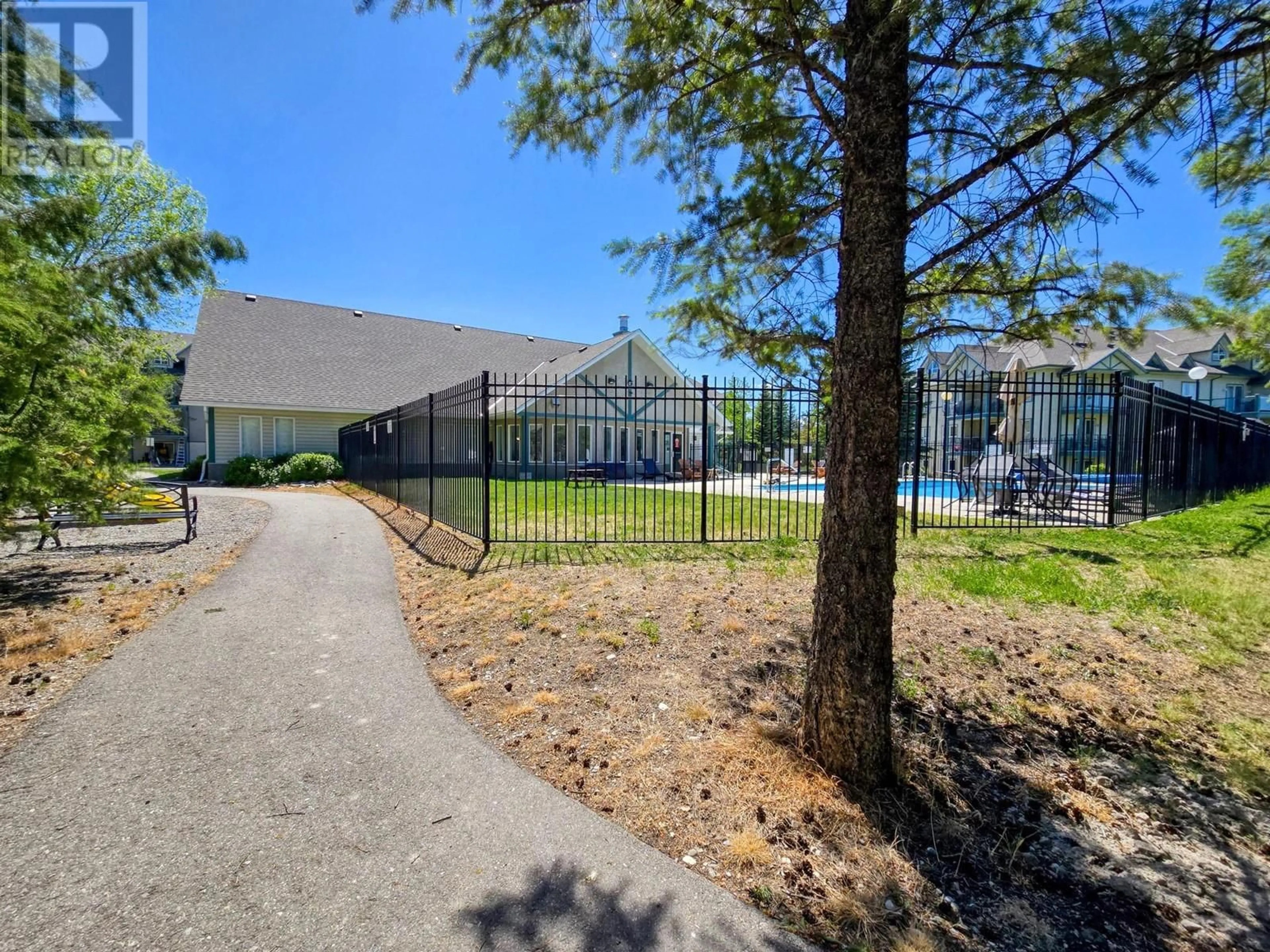212 - 4767 FORSTERS LANDING ROAD, Radium Hot Springs, British Columbia V0A1M0
Contact us about this property
Highlights
Estimated valueThis is the price Wahi expects this property to sell for.
The calculation is powered by our Instant Home Value Estimate, which uses current market and property price trends to estimate your home’s value with a 90% accuracy rate.Not available
Price/Sqft$322/sqft
Monthly cost
Open Calculator
Description
Two bedrooms plus a den!!! One of the most affordable units in Radium, with a unique floor plan in the Birch building at the Peaks! This second floor unit has lots of storage, a nice covered deck with glimpses of the Rocky Mountains (but lots of privacy with mature trees in-front). Being part of the Peaks complex gets you access to an amazing out door pool and hot tub, and a year round round in-door hot tub. This is a quiet and calm building, whether you are looking for full time living or a recreational retreat- this is the perfect place to relax and rewind. And at this amazing price, this is a great option to get into the market! Stop renting and invest in yourself! Being sold fully furnished and turn-key, quick possession is possible- get ready to make memories and enjoy Radium and the Columbia Valley this summer! (id:39198)
Property Details
Interior
Features
Main level Floor
Den
8'4'' x 8'11''Foyer
7'9'' x 7'5''Living room
18'1'' x 16'11''Kitchen
7'9'' x 9'6''Exterior
Features
Parking
Garage spaces -
Garage type -
Total parking spaces 1
Condo Details
Inclusions
Property History
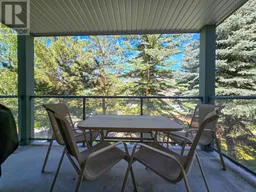 27
27
