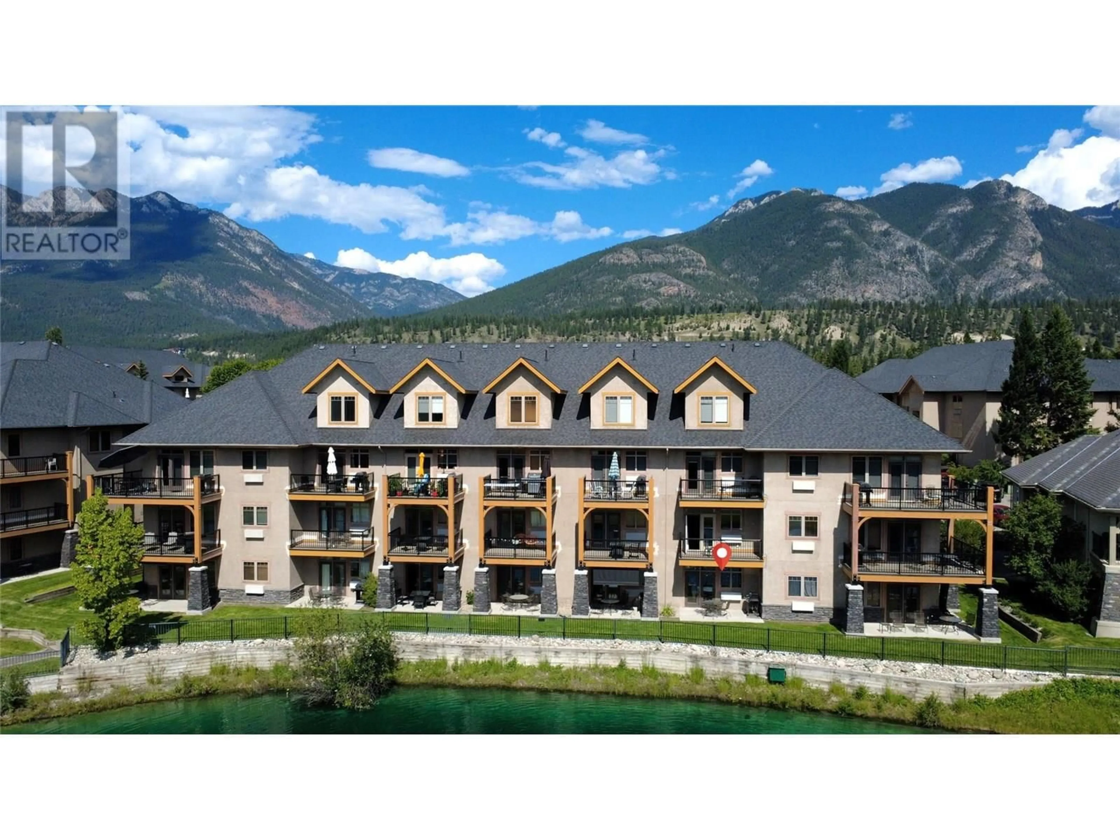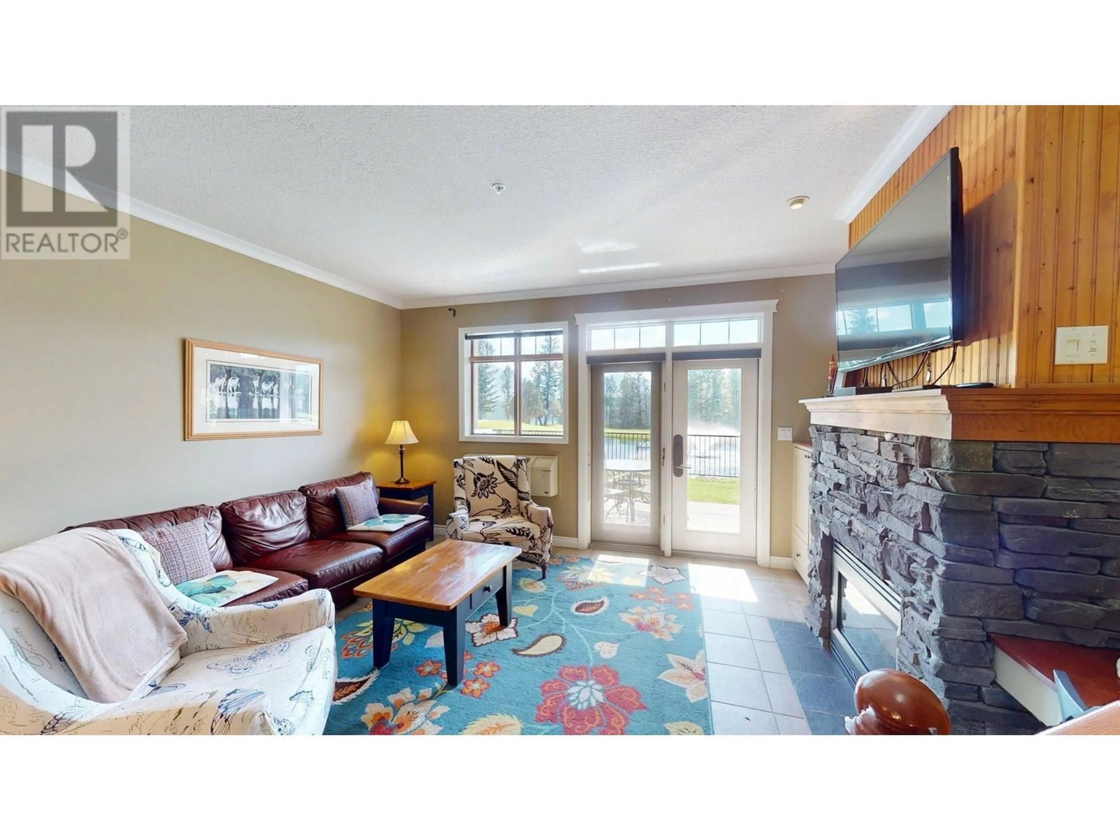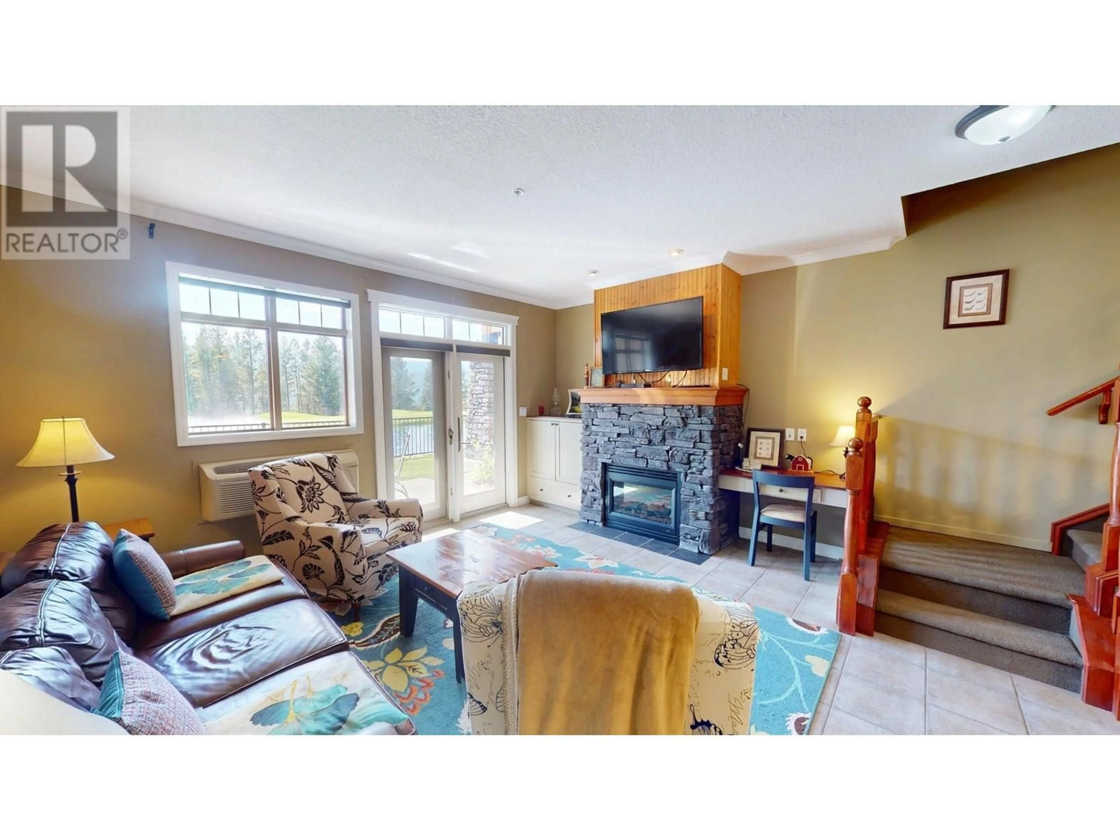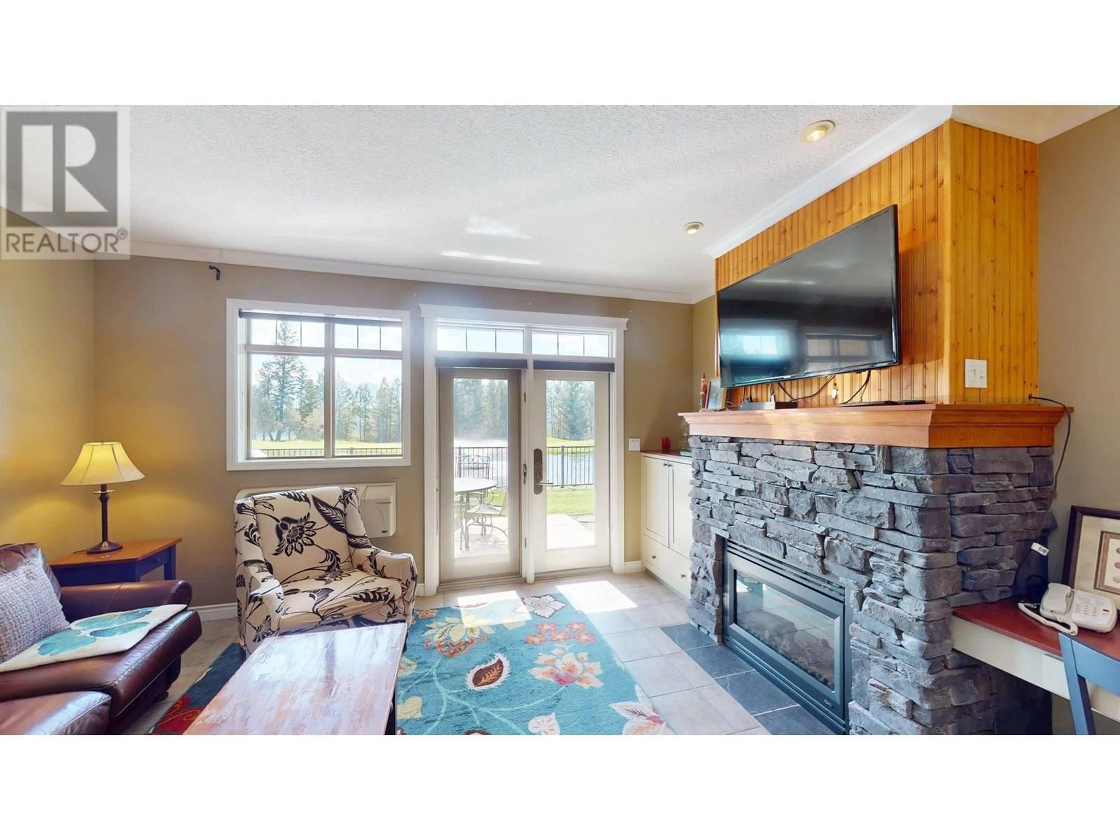212 - 200 BIGHORN BOULEVARD, Radium Hot Springs, British Columbia V0A1M0
Contact us about this property
Highlights
Estimated valueThis is the price Wahi expects this property to sell for.
The calculation is powered by our Instant Home Value Estimate, which uses current market and property price trends to estimate your home’s value with a 90% accuracy rate.Not available
Price/Sqft$222/sqft
Monthly cost
Open Calculator
Description
Your Very Own Turnkey Mountain Retreat at Bighorn Meadows Resort. Enjoy hassle-free vacation living in this fully furnished, 1 bed, 1.5 bath two-storey condo (1,164 sq.ft.) located on the ground floor of the 200 building at Bighorn Meadows Resort in Radium Hot Springs, BC, just 2.5 hours west of Calgary. Overlooking the 9th hole of the Springs Golf Course, this beautifully appointed unit features a covered patio on the main level and a private balcony off the upstairs bedroom—both offering spectacular mountain and golf course views. Highlights include: Open-concept living/dining/kitchen with stone electric fireplace; Granite countertops, tile accents & breakfast bar; Spacious primary bedroom with ensuite and private balcony; In-suite laundry, BBQ and outdoor patio furniture; Heated bathroom floors; Fully stocked with modern furnishings, decor, linens, cookware & more. Owners have access to the resort’s outdoor pool, hot tubs, fitness centre, meeting room, and children’s play area. Optional programs include Professional Rental Management, vacation time exchange, and owner discounts at the Springs Golf Courses. A true mountain getaway with income potential—move in and start relaxing! Click the 3D Showcase/Play icon for a virtual tour. A perfect getaway or revenue property in the heart of the Columbia Valley! (id:39198)
Property Details
Interior
Features
Main level Floor
2pc Bathroom
Kitchen
12'1'' x 13'7''Living room
15'5'' x 12'Dining room
12'1'' x 7'9''Exterior
Features
Condo Details
Inclusions
Property History
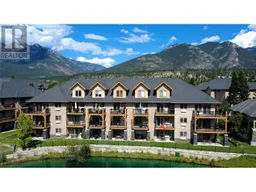 74
74
