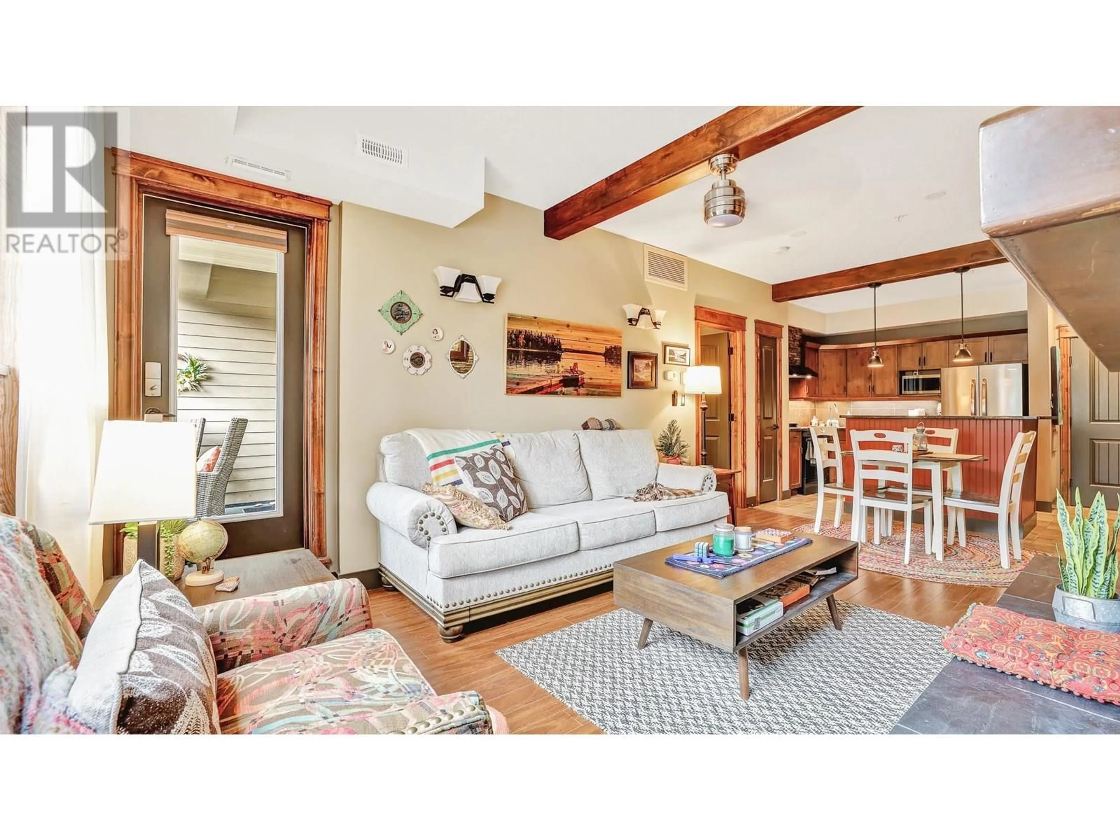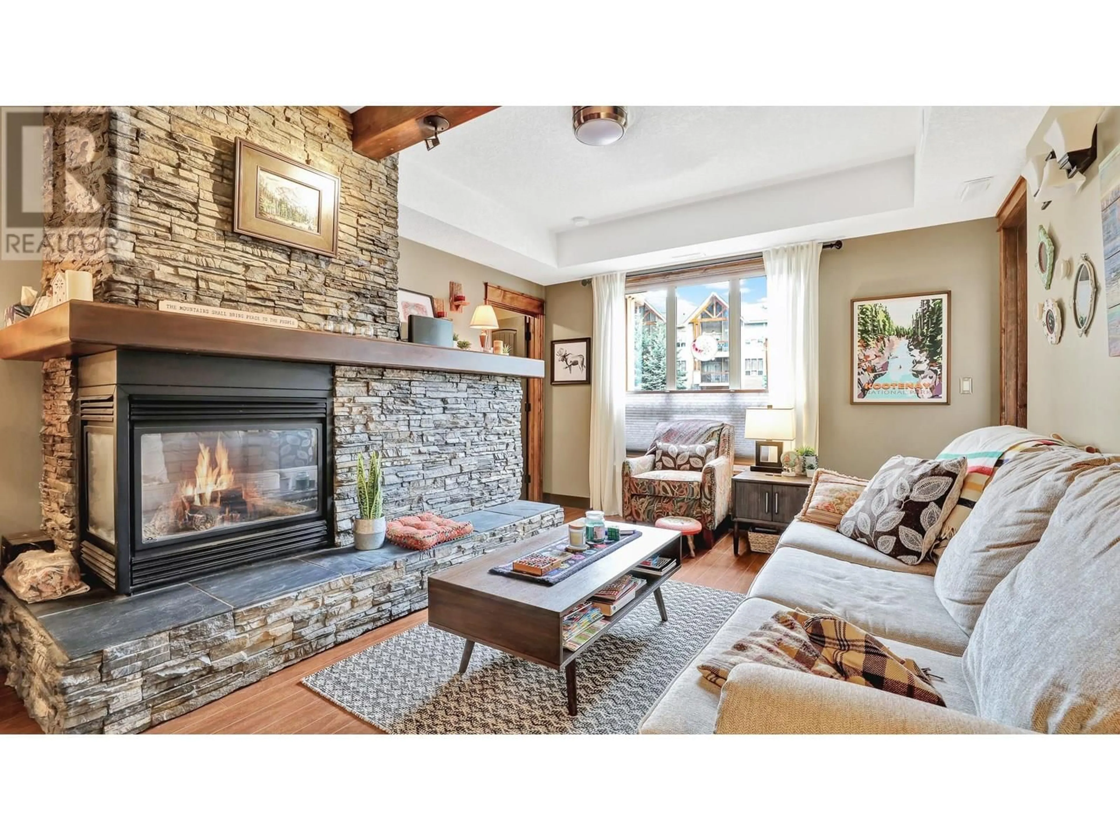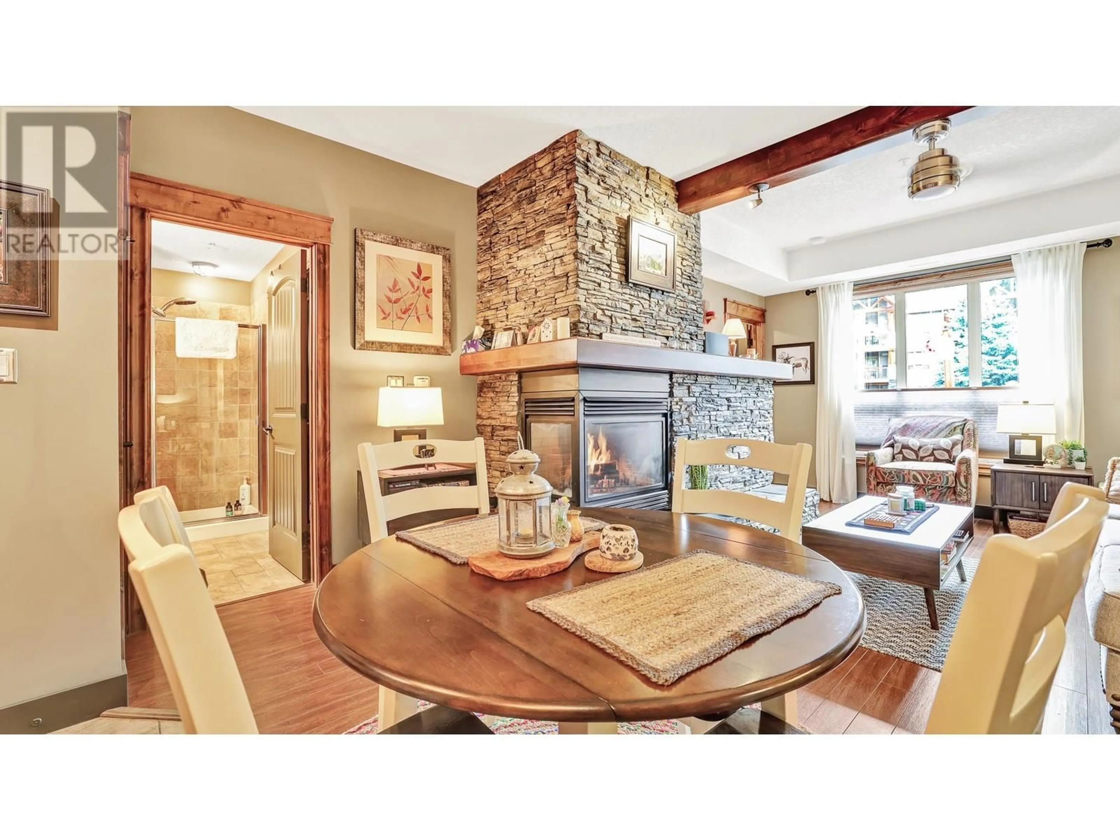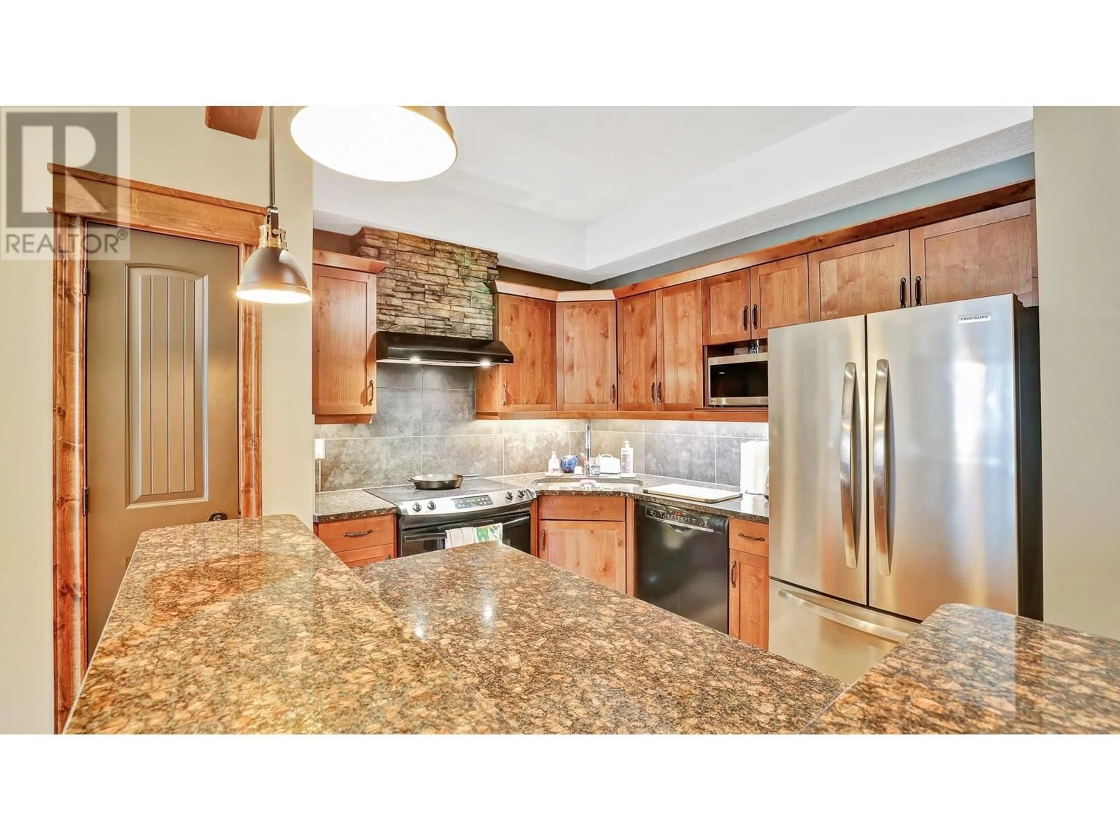2111 - 7495 COLUMBIA AVENUE, Radium Hot Springs, British Columbia V0A1M0
Contact us about this property
Highlights
Estimated valueThis is the price Wahi expects this property to sell for.
The calculation is powered by our Instant Home Value Estimate, which uses current market and property price trends to estimate your home’s value with a 90% accuracy rate.Not available
Price/Sqft$368/sqft
Monthly cost
Open Calculator
Description
Welcome to Unit 2111 at 7495 Columbia Avenue in the highly sought-after Sable Ridge complex in Radium Hot Springs. This beautifully updated 2-bedroom plus den, 2-bathroom ground-floor condo is the perfect blend of mountain comfort and modern upgrades. Step inside to a spacious open-concept layout featuring high-end finishes, including rich cabinetry, stylish lighting, and granite countertops. The primary bedroom includes a private ensuite and walk-in closet, while the second bedroom and versatile den provide flexible space for guests, a home office, or additional storage. Cozy up by the stone propane fireplace or step outside to your covered patio, perfect for morning coffee or evening relaxation. As part of Sable Ridge, enjoy exclusive access to the outdoor pool, hot tub, and clubhouse. Located within walking distance to Radium’s shops, restaurants, and trails, and just minutes from multiple golf courses and natural hot springs, this home offers year-round lifestyle value. With recent updates to the furnace, carpets, furniture and decor this unit is loaded with extras. Whether you're looking for a full-time residence, mountain retreat, or rental opportunity, this fully furnished move-in-ready unit checks all the boxes. (id:39198)
Property Details
Interior
Features
Main level Floor
Den
6'11'' x 8'4''4pc Bathroom
4pc Ensuite bath
Primary Bedroom
9'11'' x 15'5''Exterior
Features
Parking
Garage spaces -
Garage type -
Total parking spaces 3
Condo Details
Amenities
Whirlpool, Clubhouse
Inclusions
Property History
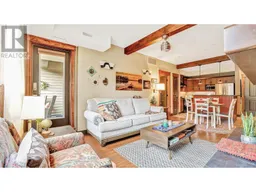 31
31
