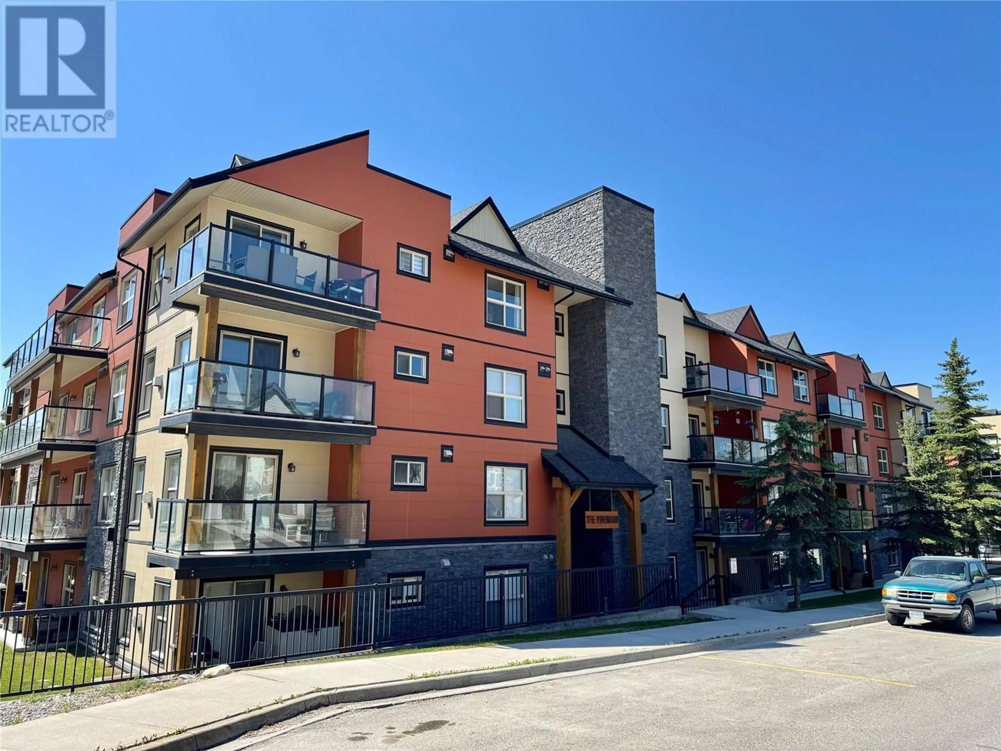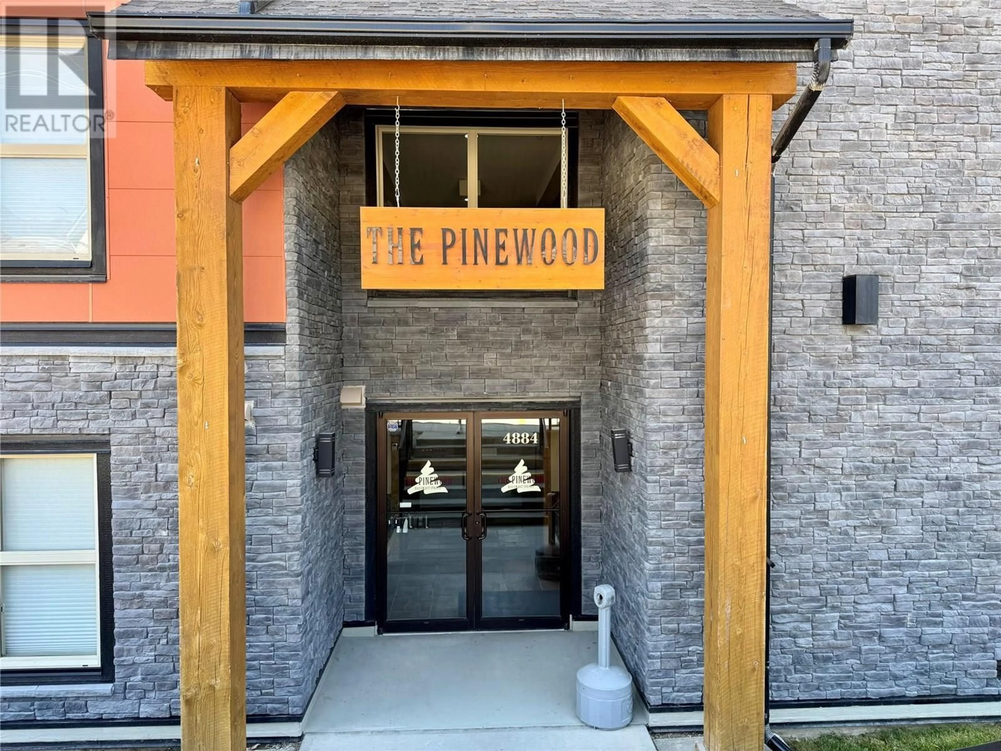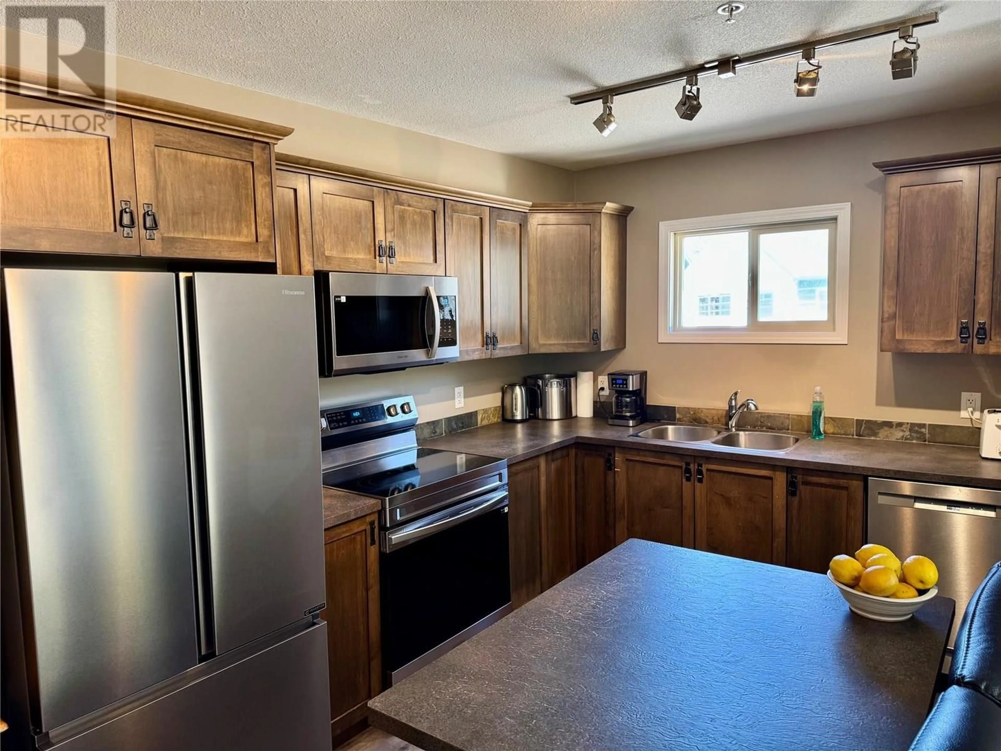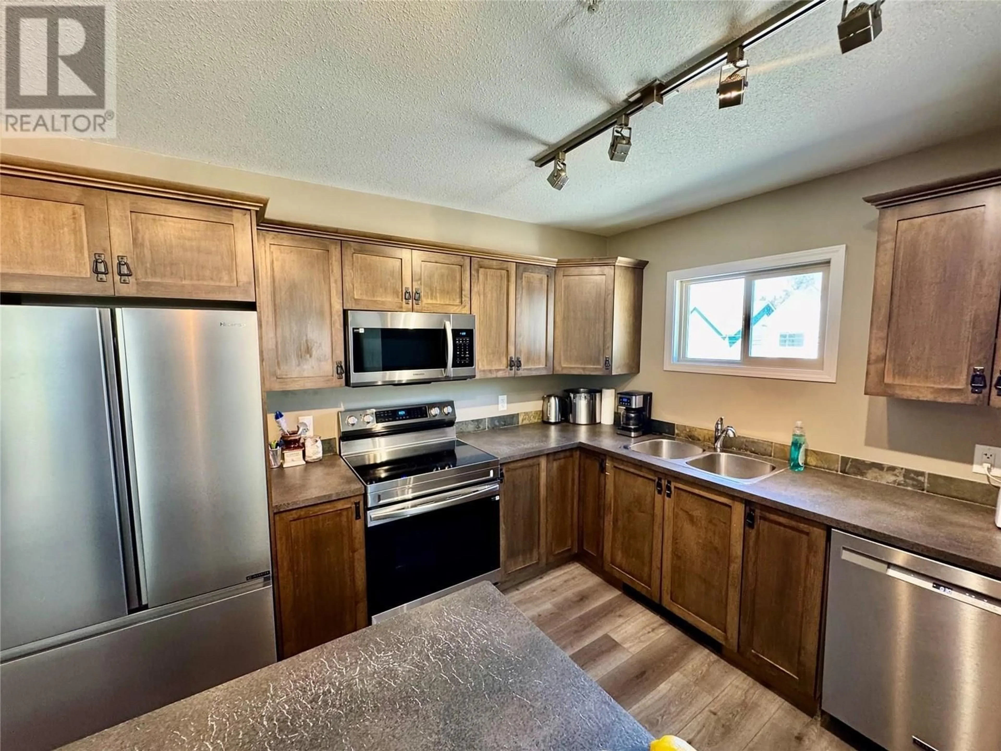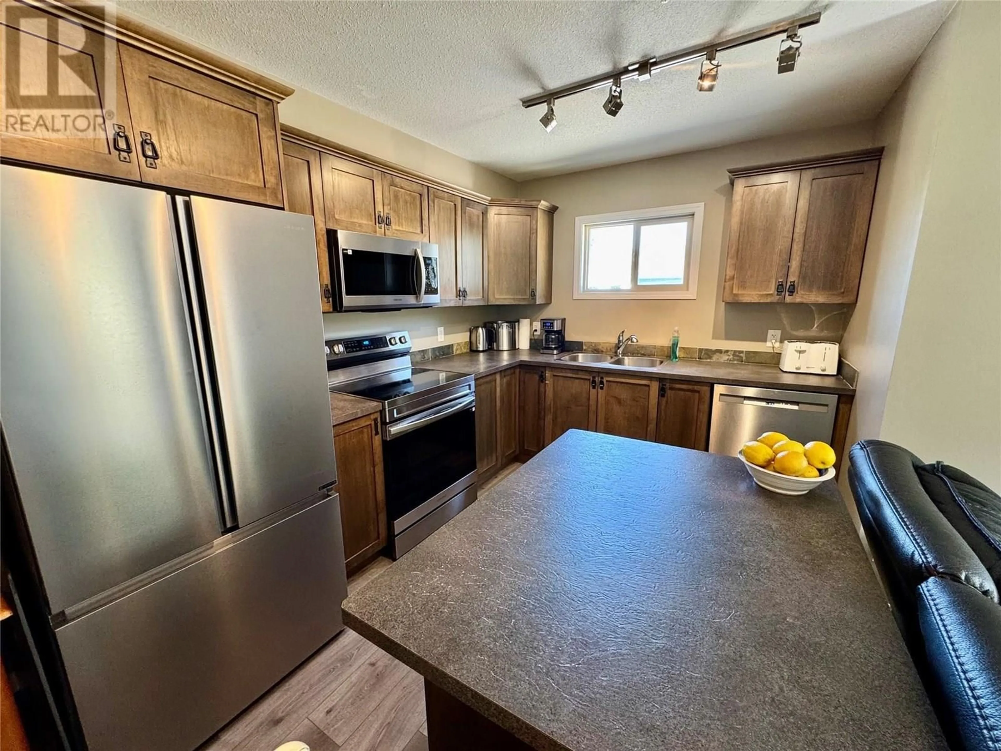1301 - 4884 STANLEY STREET, Radium Hot Springs, British Columbia V0A1M0
Contact us about this property
Highlights
Estimated valueThis is the price Wahi expects this property to sell for.
The calculation is powered by our Instant Home Value Estimate, which uses current market and property price trends to estimate your home’s value with a 90% accuracy rate.Not available
Price/Sqft$306/sqft
Monthly cost
Open Calculator
Description
Your Mountain Oasis in Radium Hot Springs! Ideally situated within walking distance to the vibrant Village of Radium Hot Springs, this charming third-floor corner unit in Pinewood Phase I East offers a perfect blend of convenience and comfort. Featuring 2 spacious bedrooms and 2 baths, you'll love the vinyl plank flooring, new appliances and new paint throughout. This unit boasts a secure entrance and numerous amenities, including heated underground parking and an elevator for easy access. Picture yourself unwinding by the warming gas fireplace after a thrilling day on the slopes or a relaxing round of golf. Step out onto your generous balcony equipped with a BBQ gas line—no more lugging around a propane tank! Embrace the serenity of mountain living—explore famous hot pools, extensive hiking trails, and premier golf courses right at your doorstep. With skiing options available for every level, adventure awaits in every season. Don’t miss out on this unique opportunity and make this stunning destination your home! (id:39198)
Property Details
Interior
Features
Main level Floor
Living room
13'5'' x 10'9''Kitchen
10'10'' x 8'10''4pc Ensuite bath
Primary Bedroom
12'7'' x 11'3''Exterior
Parking
Garage spaces -
Garage type -
Total parking spaces 1
Condo Details
Inclusions
Property History
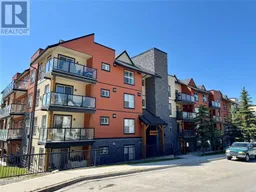 21
21
