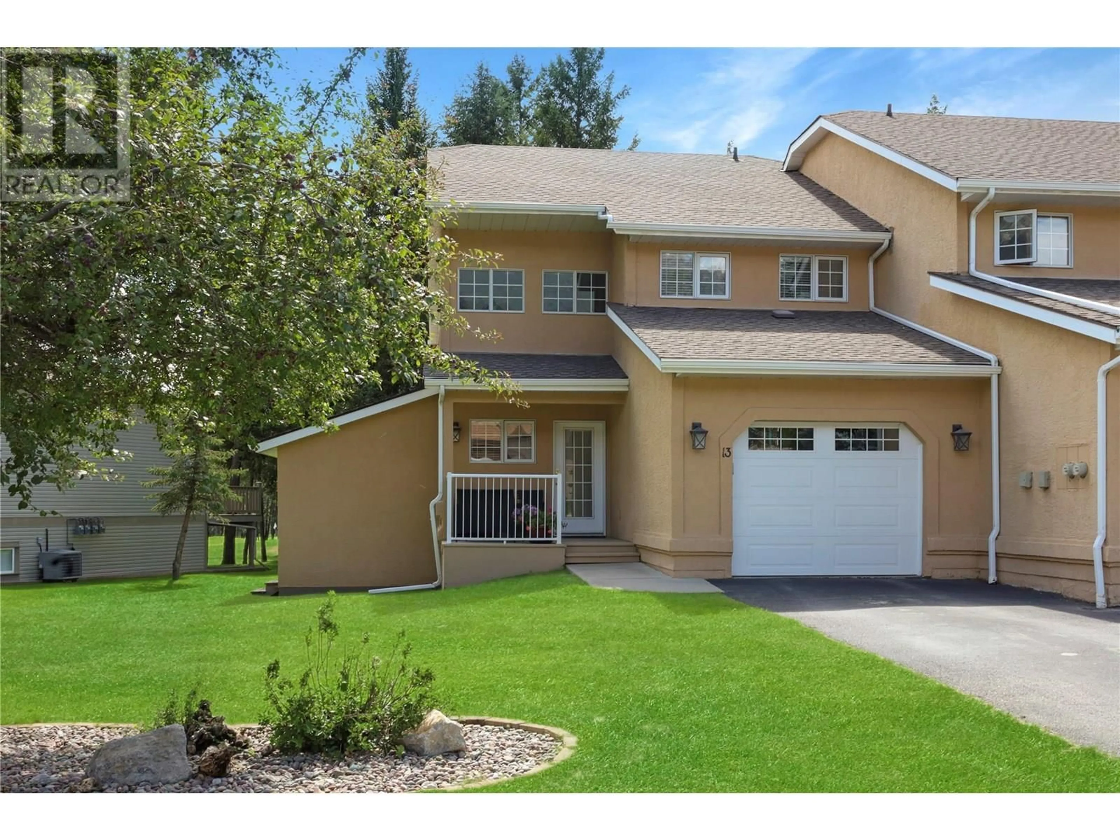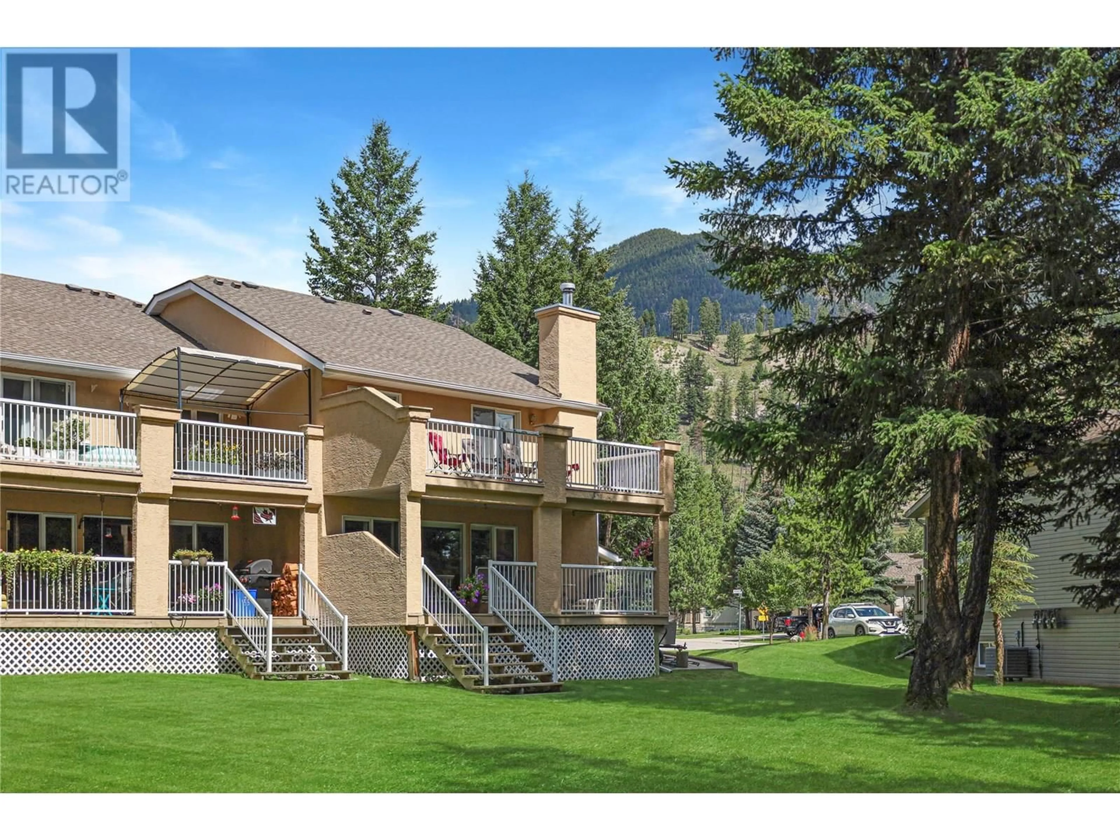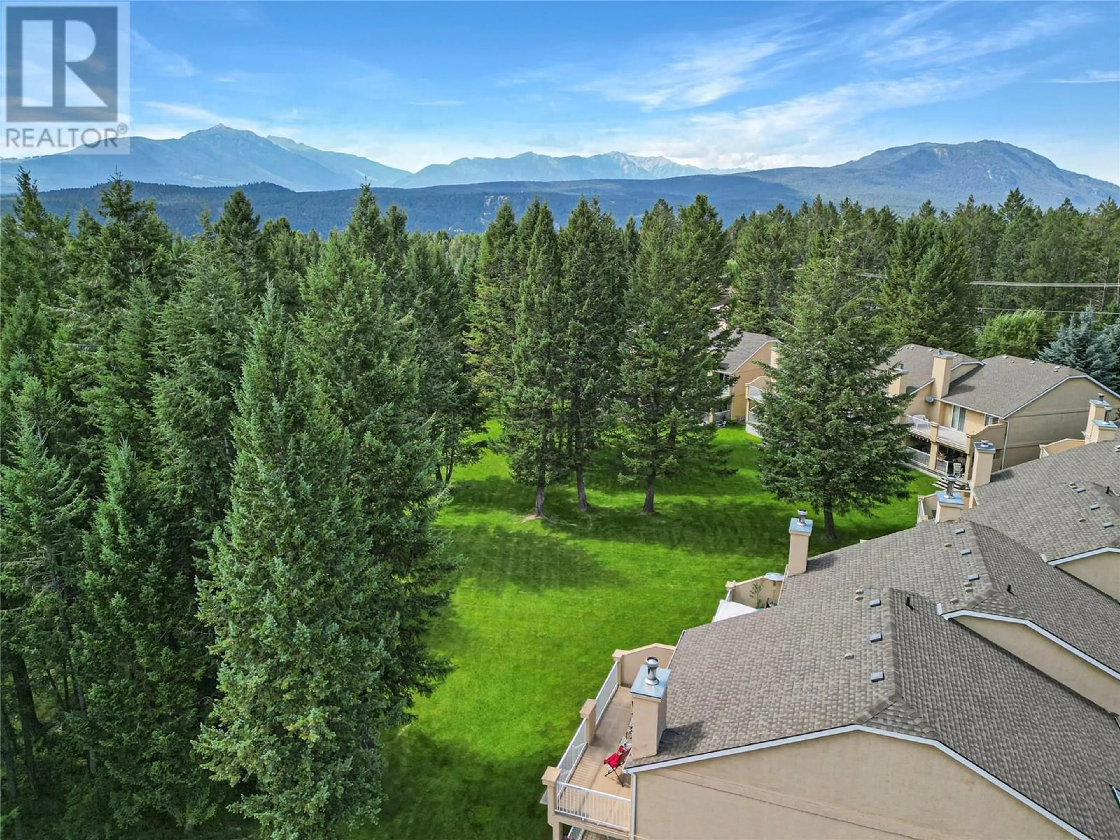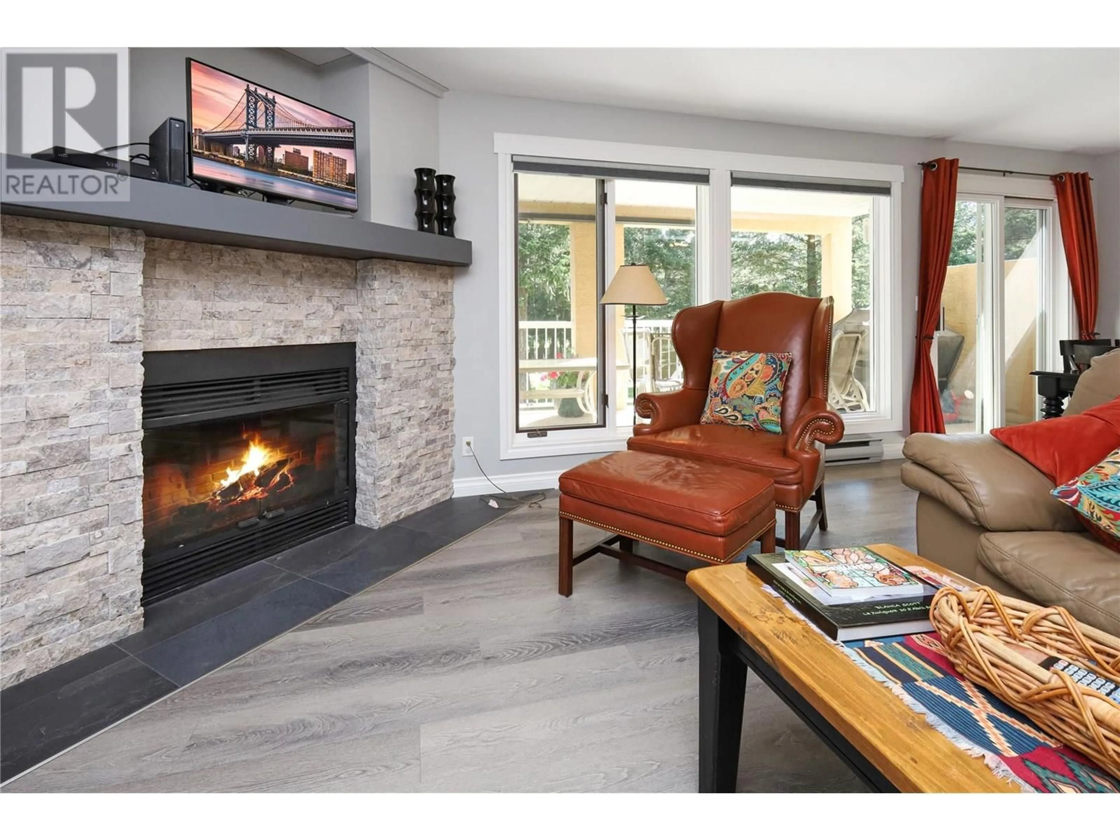13 - 7595 PIONEER AVENUE, Radium Hot Springs, British Columbia V0A1M0
Contact us about this property
Highlights
Estimated valueThis is the price Wahi expects this property to sell for.
The calculation is powered by our Instant Home Value Estimate, which uses current market and property price trends to estimate your home’s value with a 90% accuracy rate.Not available
Price/Sqft$239/sqft
Monthly cost
Open Calculator
Description
Own this spacious end-unit townhome at “The Springs on Twelfth” in Radium, BC. With three bedrooms and two and a half bathrooms, it provides space and comfort for all. The main and upper levels have been freshly painted, creating a bright and inviting atmosphere throughout. Contemporary new plank flooring on the main and new carpeting upstairs add a modern touch, while upgraded doors, window blinds, and trims bring a sense of refinement to every room. Evenings of cool, crisp mountain air give way to the upgraded wood fireplace, a perfect centrepiece for warmth and comfort. With these recent improvements, this home is move-in ready and designed for immediate enjoyment and comfort. The spacious balcony off the primary bedroom is a tranquil retreat perfect for morning coffee or relaxing. As an end unit, you'll benefit from the surrounding green space as an extended yard for croquet and bocce ball. Inside, an open-floor layout seamlessly connects the living room, kitchen and dining areas. Take the crowd outside to the covered deck with sunshades—ideal for dining al fresco. This home also features a fully finished basement, a single attached garage, and a front porch with views of the Canadian Rocky Mountains. Walk to restaurants, pubs and the grocery store on Main Street! The Radium Hot Pools are only a few minutes’ drive. Mountain hiking, biking, golfing, skiing, and more, this townhome is perfect for those seeking both comfort and adventure in a scenic community. (id:39198)
Property Details
Interior
Features
Basement Floor
Partial bathroom
5'0'' x 5'10''Other
7'7'' x 9'0''Recreation room
21'7'' x 30'6''Exterior
Parking
Garage spaces -
Garage type -
Total parking spaces 3
Condo Details
Inclusions
Property History
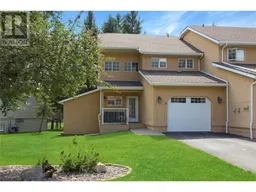 46
46
