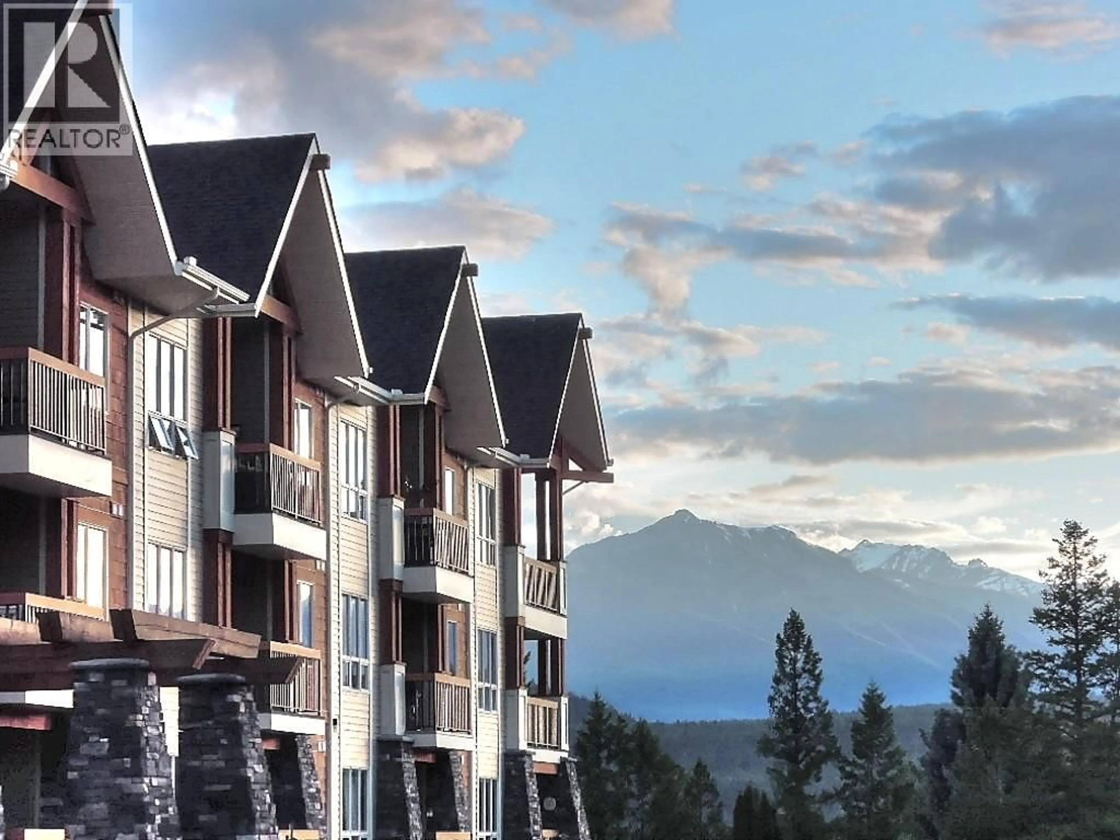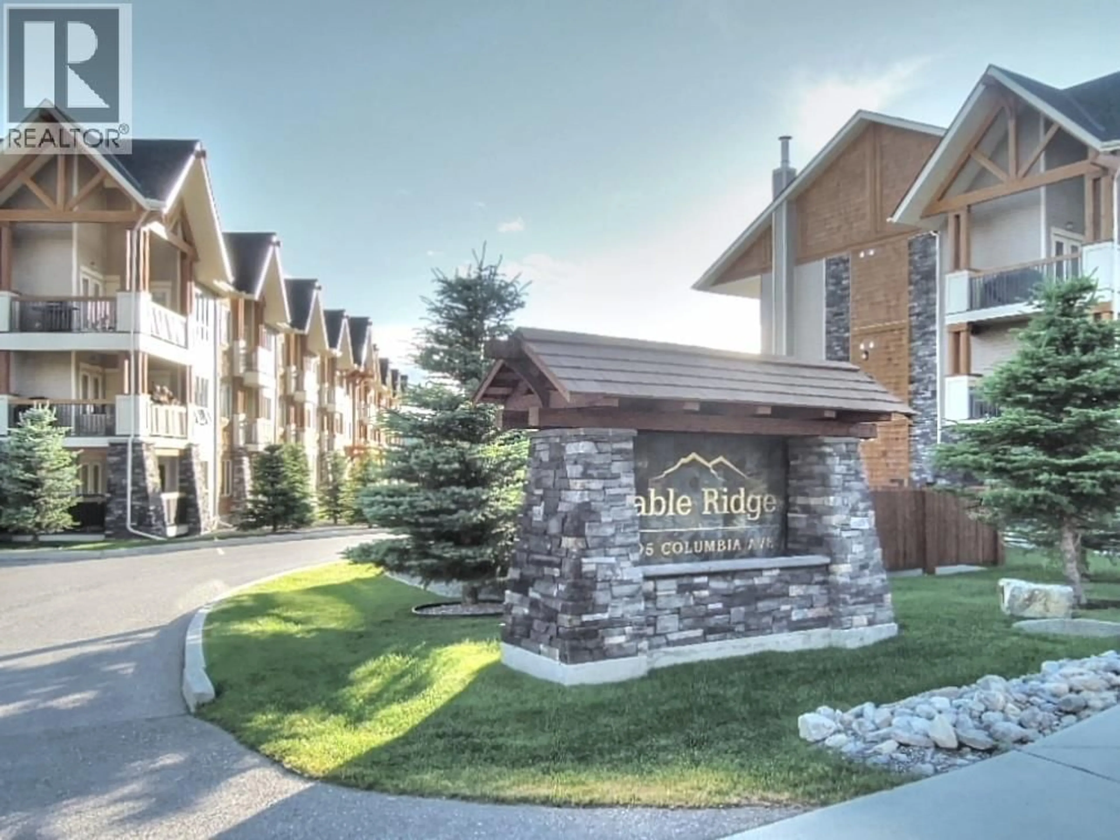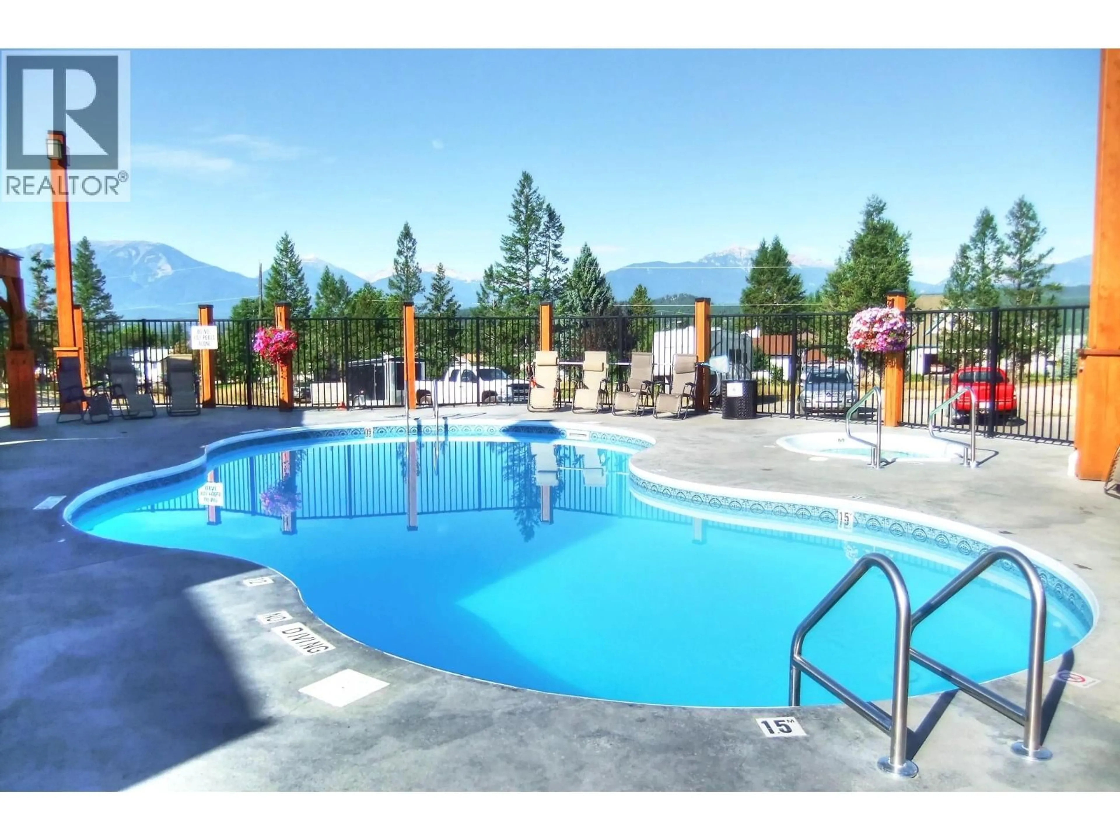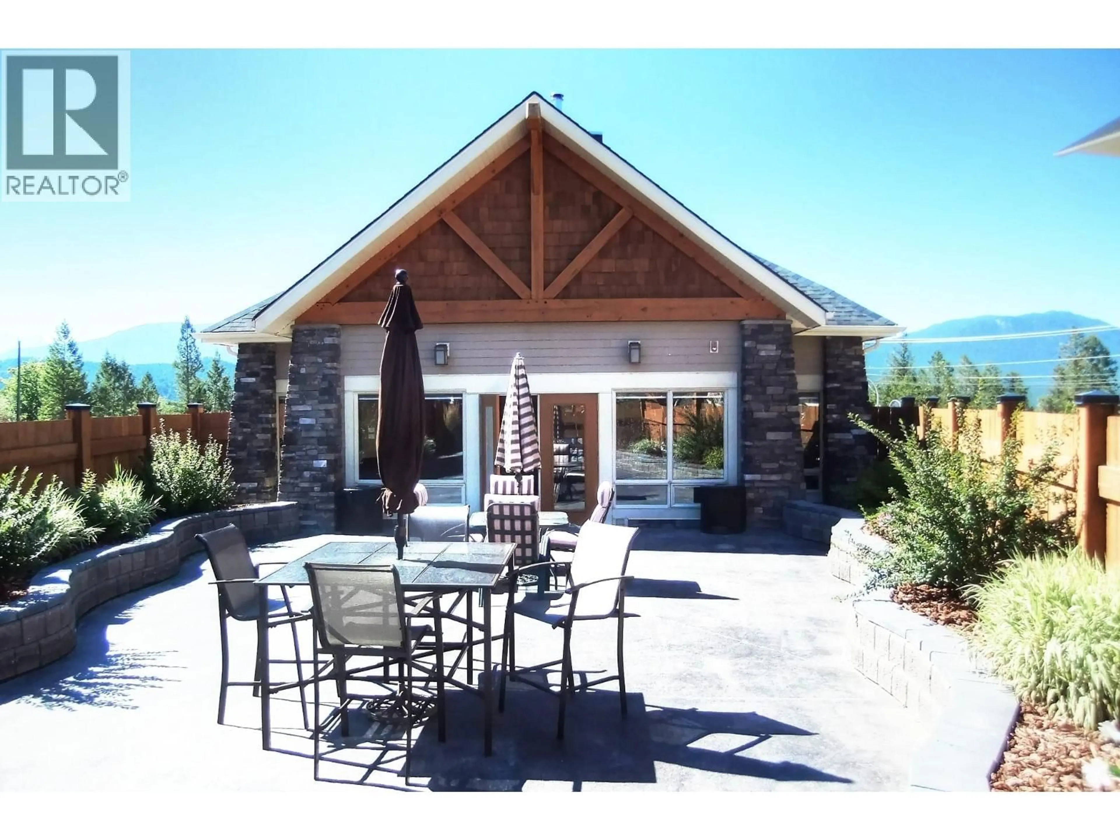1111 - 7495 COLUMBIA AVENUE, Radium Hot Springs, British Columbia V0A1M0
Contact us about this property
Highlights
Estimated valueThis is the price Wahi expects this property to sell for.
The calculation is powered by our Instant Home Value Estimate, which uses current market and property price trends to estimate your home’s value with a 90% accuracy rate.Not available
Price/Sqft$364/sqft
Monthly cost
Open Calculator
Description
Welcome to your new retreat in the mountains! Experience the perfect blend of comfort and luxury in this stunning ground-level condo at Sable Ridge. This fully furnished, two-bedroom, two-bathroom unit is designed for both relaxation and entertaining, featuring an open-concept kitchen, dining, and living area. The sleek gas fireplace with its beautiful stone hearth creates a warm and inviting atmosphere, complemented by soaring 9-foot ceilings and gorgeous wood and stone details throughout. Furnace/AC 2023. The spacious primary bedroom includes a four-piece ensuite, and a versatile den provides extra space for work or guests. Additional sleeping is available on the living room pull-out couch, ensuring plenty of room for family and friends. Step outside onto your private, slightly elevated balcony, offering a quiet, serene view of the clubhouse, terrace, and seasonal pool. The year-round gazebo hot tub is just steps away, perfect for unwinding after a day of adventure.1 Enjoy exclusive access to the clubhouse, with a kitchen available for private events, along with the convenience of one indoor heated parking stall and a storage locker. Located within walking distance of Radium Hot Springs' main street, you’re just moments from dining, shopping, and community events.2 Spend your days exploring the best of the Rockies—whether it's skiing, golfing, biking, or hiking—and come home to your personal oasis. This isn't just a condo; it's your gateway to the mountain lifestyle. (id:39198)
Property Details
Interior
Features
Main level Floor
4pc Ensuite bath
5'4'' x 7'9''Office
8'5'' x 7'0''Bedroom
9'10'' x 12'0''3pc Bathroom
5'5'' x 8'4''Exterior
Features
Condo Details
Amenities
Clubhouse
Inclusions
Property History
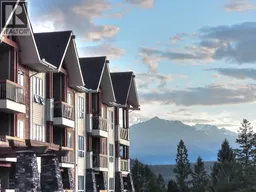 40
40
