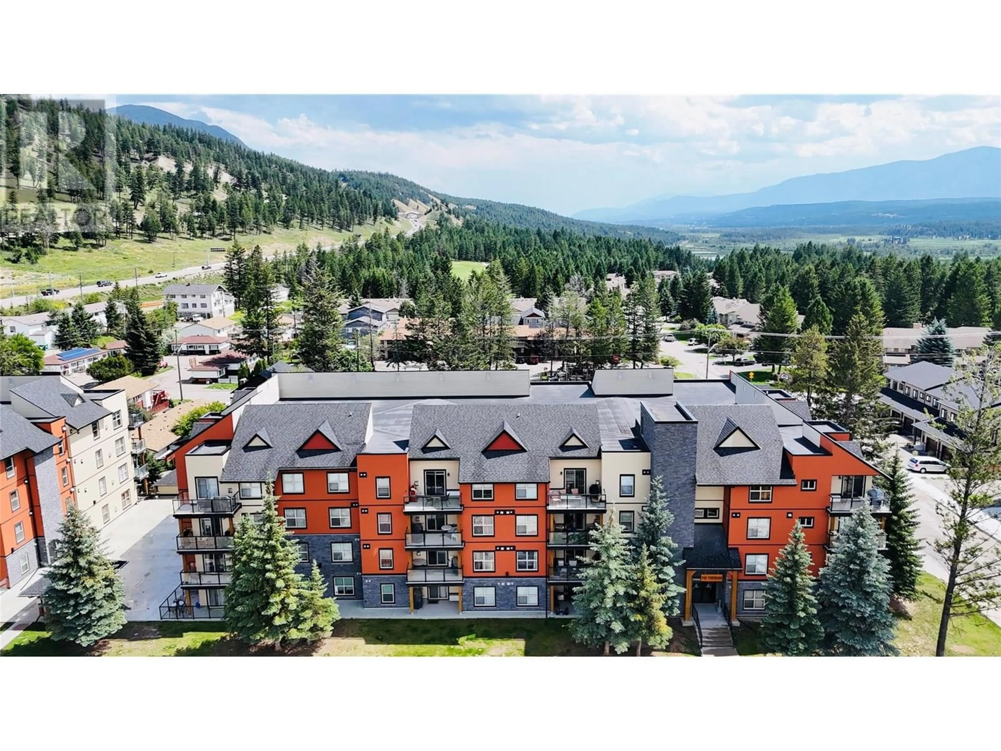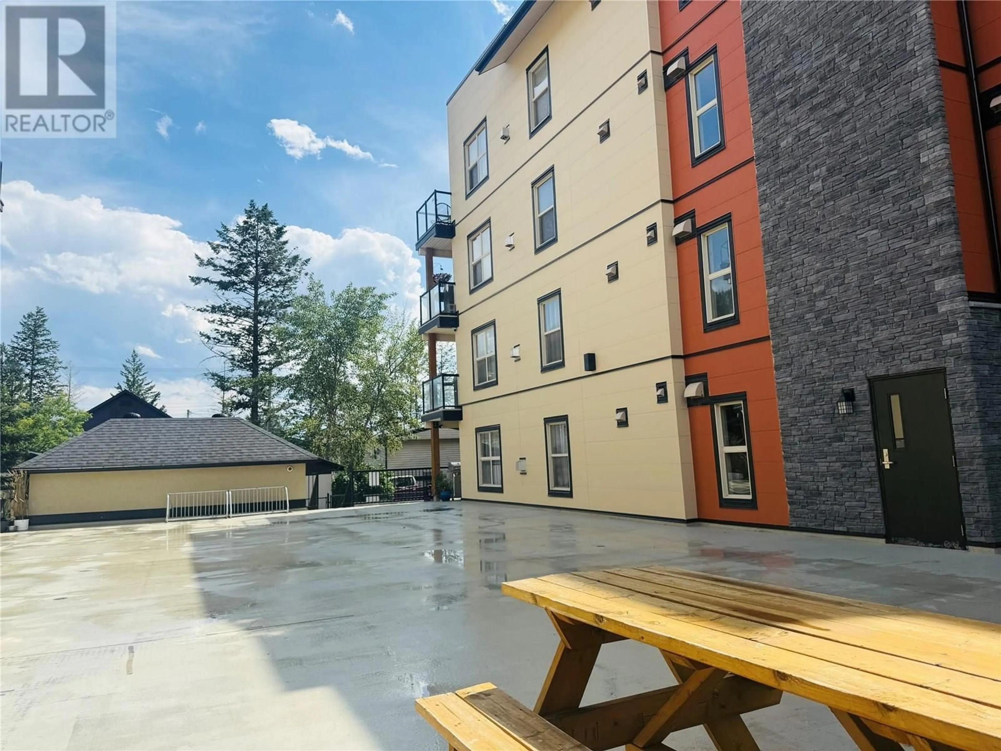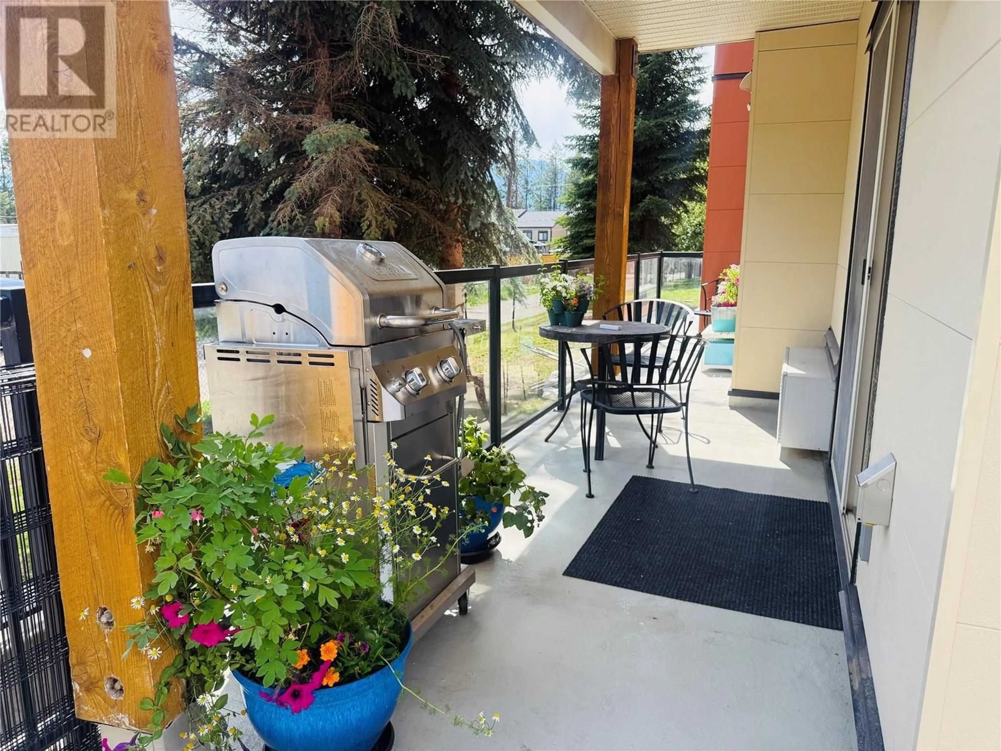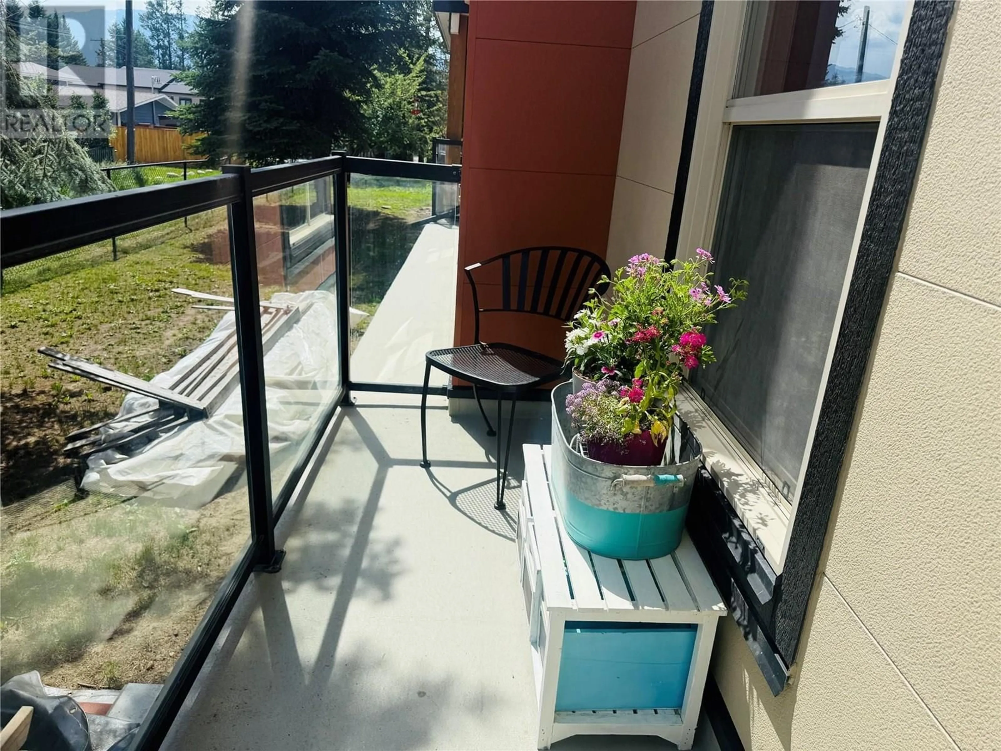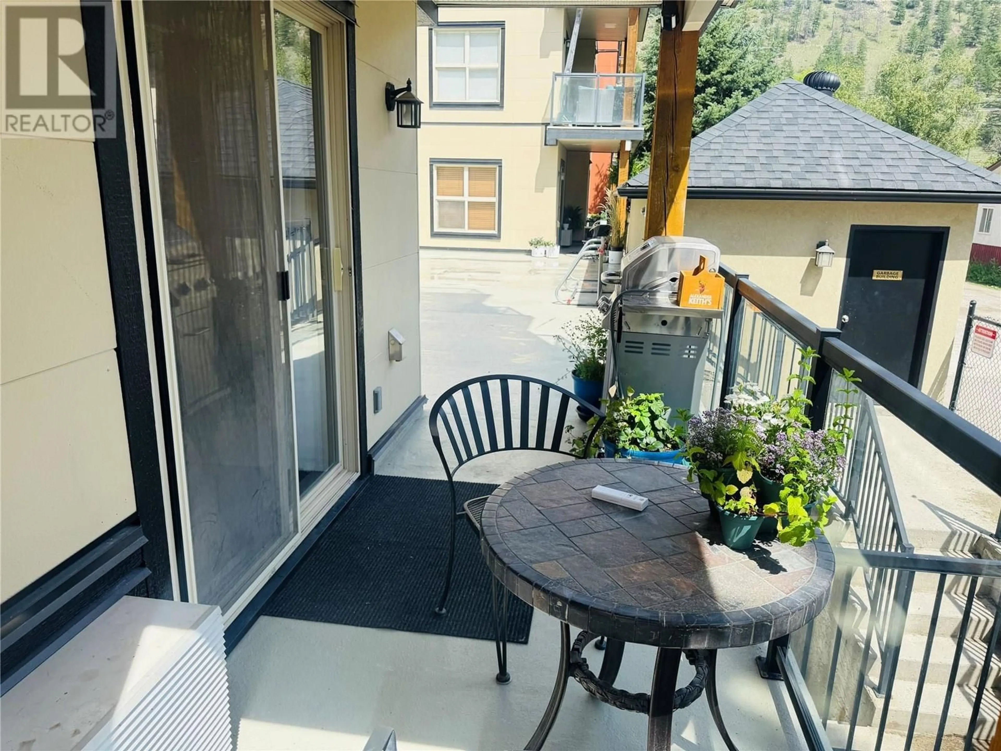110 - 4874 STANLEY STREET, Radium Hot Springs, British Columbia V0A1M0
Contact us about this property
Highlights
Estimated valueThis is the price Wahi expects this property to sell for.
The calculation is powered by our Instant Home Value Estimate, which uses current market and property price trends to estimate your home’s value with a 90% accuracy rate.Not available
Price/Sqft$265/sqft
Monthly cost
Open Calculator
Description
Welcome to this well-situated 2-bedroom + den ground-floor corner unit in the desirable Stanley Condo Apartments. Tucked away at the rear of the building, this unit offers added privacy and a quieter setting with its balcony facing the back alley away from the main road. Inside, you’ll find a spacious and functional layout with two full-sized bedrooms, each with its own window for natural light, and a versatile den perfect for a home office, guest space, or extra storage. The open living and kitchen area connects seamlessly to the outdoor patio, making it ideal for relaxed living or entertaining. Whether you’re looking for a full-time residence or a weekend getaway, this unit offers excellent value in one of Radium’s most accessible locations just minutes from the hot springs, golf courses, and all village amenities. (id:39198)
Property Details
Interior
Features
Main level Floor
Dining room
8'0'' x 12'9''Kitchen
9'4'' x 11'0''Foyer
5'0'' x 8'0''Den
10'4'' x 10'4''Exterior
Parking
Garage spaces -
Garage type -
Total parking spaces 1
Condo Details
Inclusions
Property History
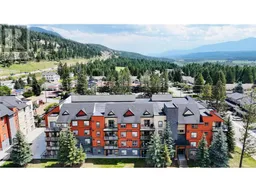 32
32
