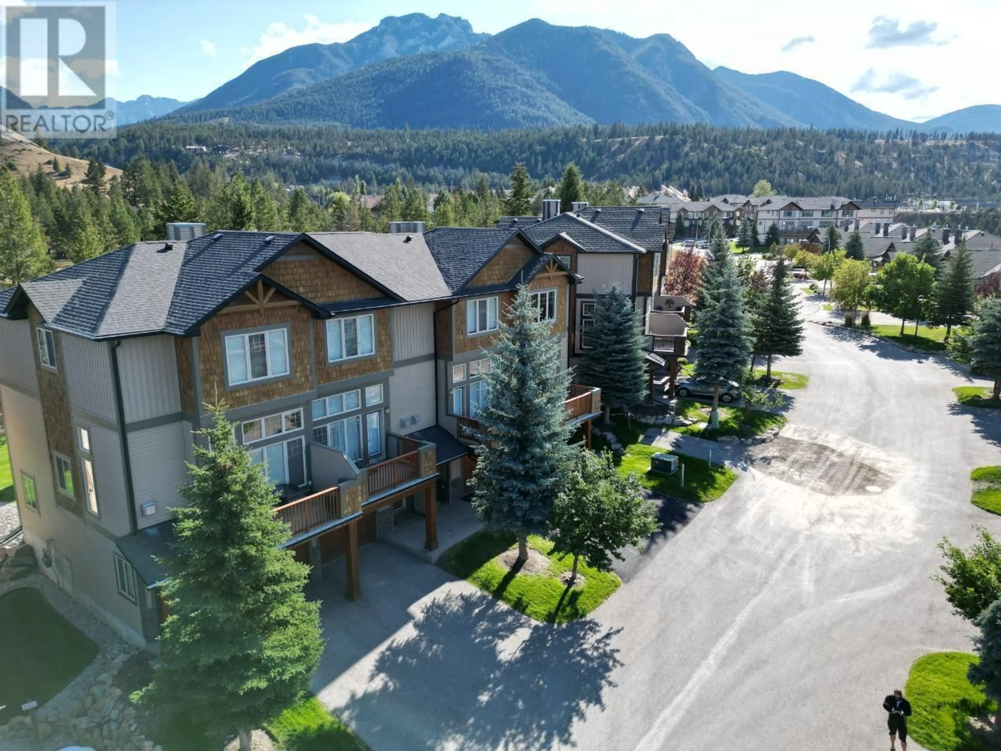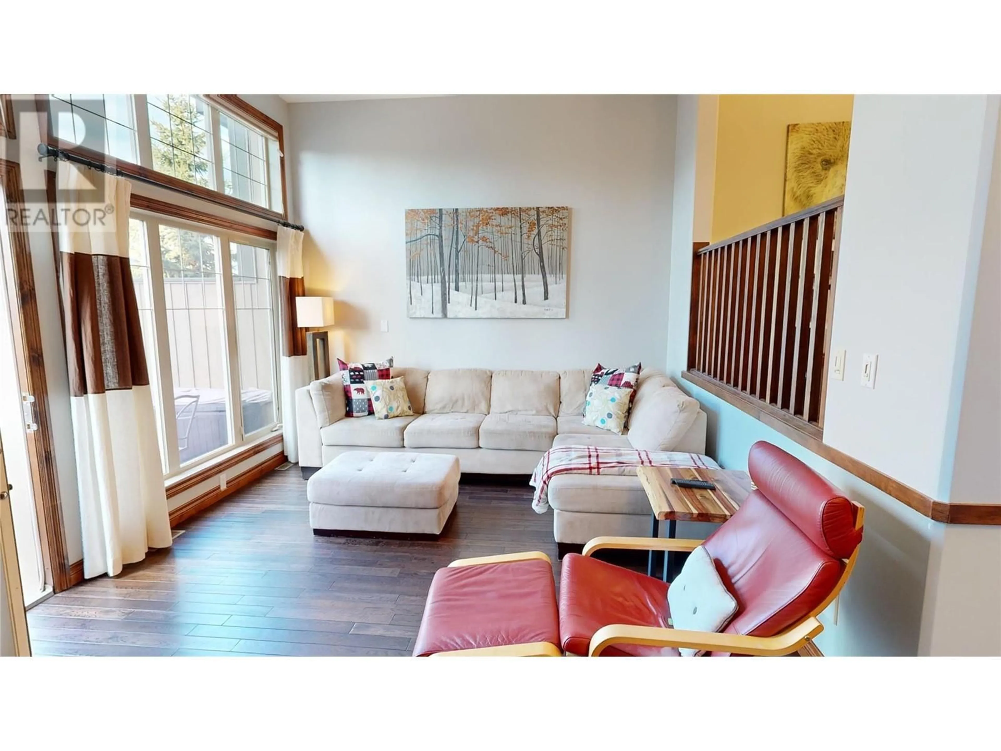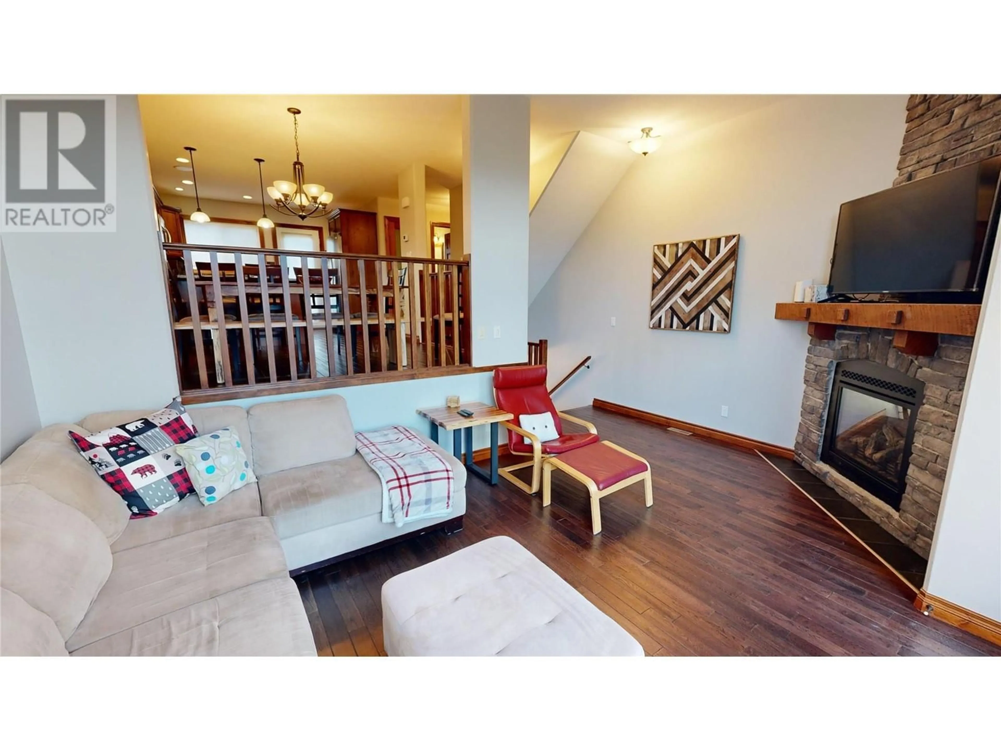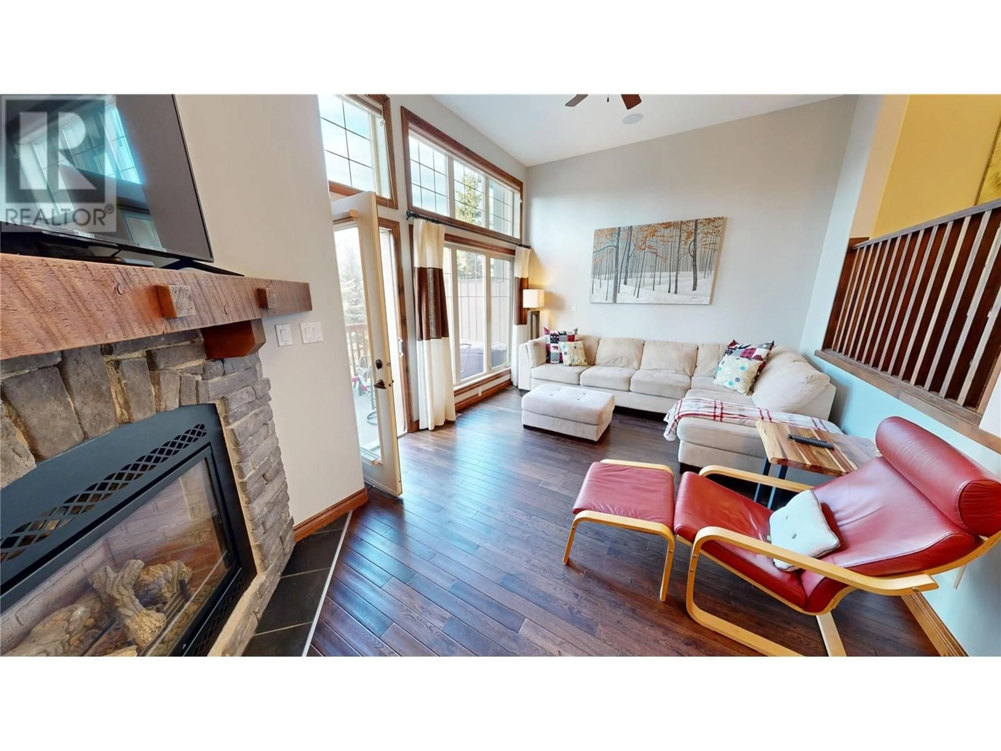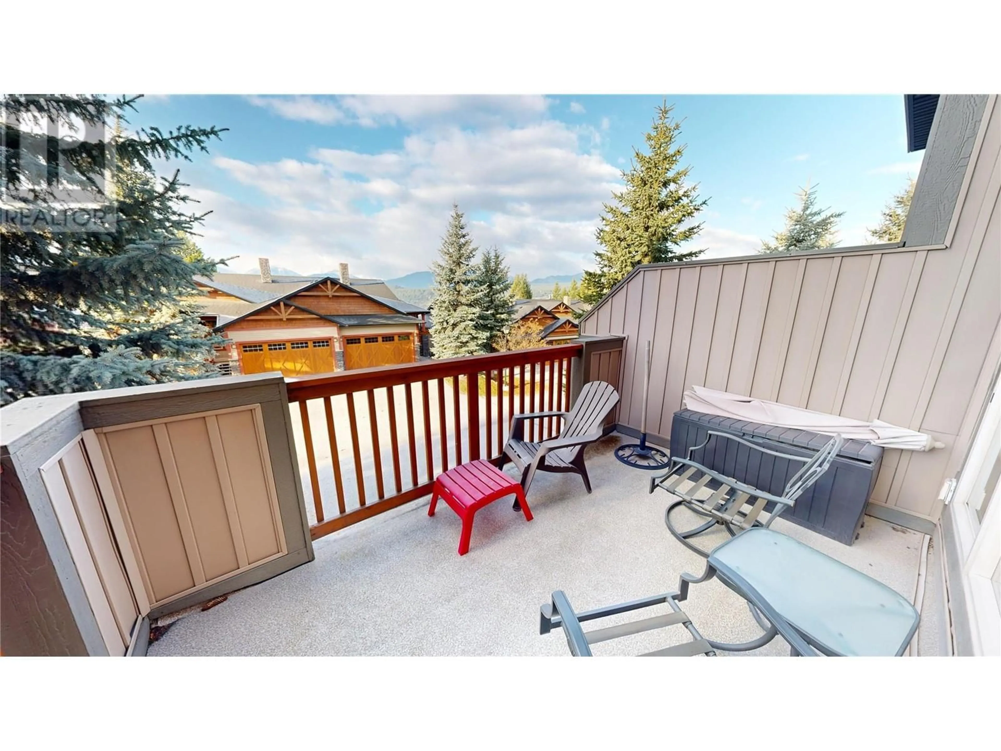11 - 4840 BORREGO RIDGE ROAD ROAD, Radium Hot Springs, British Columbia V0A1M0
Contact us about this property
Highlights
Estimated ValueThis is the price Wahi expects this property to sell for.
The calculation is powered by our Instant Home Value Estimate, which uses current market and property price trends to estimate your home’s value with a 90% accuracy rate.Not available
Price/Sqft$315/sqft
Est. Mortgage$1,997/mo
Maintenance fees$373/mo
Tax Amount ()$2,806/yr
Days On Market1 day
Description
Make this alpine style town home your mountain retreat with all the conveniences of home! A spacious multi-level floor plan is perfect for family gatherings with 3 bedrooms, 2 1/2 bathrooms, kitchen with raised panel alder cabinets and stainless-steel appliances including a gas range and new fridge with water. There are granite counters throughout, hardwood floors, solid wood doors, new one year old A/C with full warranty, new washer/dryer, central vacuum, heated bathroom floors, great room with 11' ceilings, feature windows & a cozy stone fireplace. The multiple decks & patio maximize the views to ensure you won't miss a moment of sunshine. The home is being sold turnkey. Membership is available to the recreational facility in the adjacent community which includes in/outdoor pools, hot tubs, games room, social center, weight room, & kitchen with barbeque patio. Whatever you pleasure, Radium has it all, a place where memories are created to last a lifetime. Call your REALTOR today! (id:39198)
Property Details
Interior
Features
Main level Floor
Living room
11'10'' x 17'10''2pc Bathroom
Dining room
8'10'' x 11'0''Kitchen
11'8'' x 11'6''Exterior
Parking
Garage spaces -
Garage type -
Total parking spaces 1
Condo Details
Inclusions
Property History
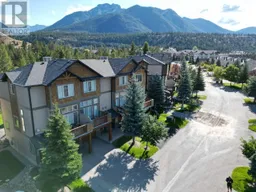 23
23
