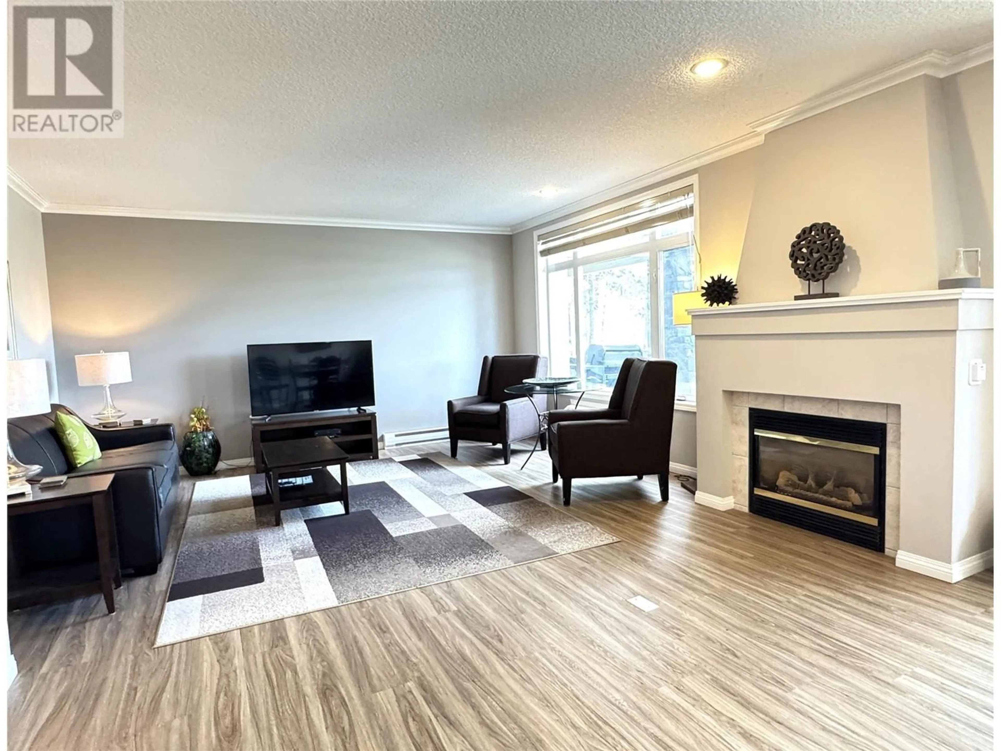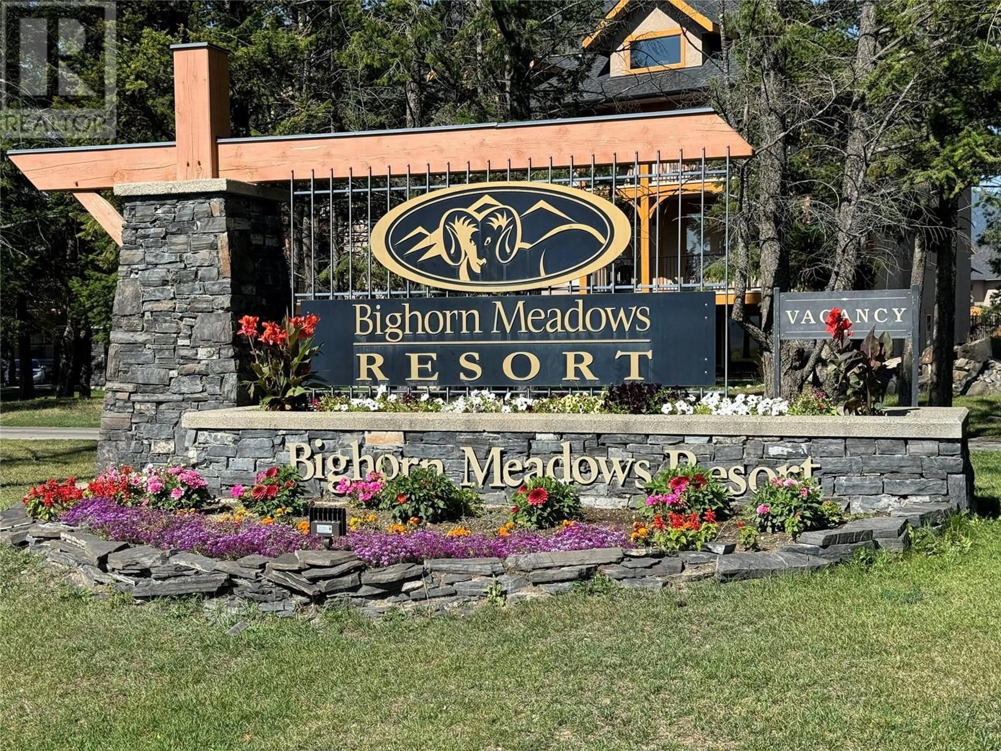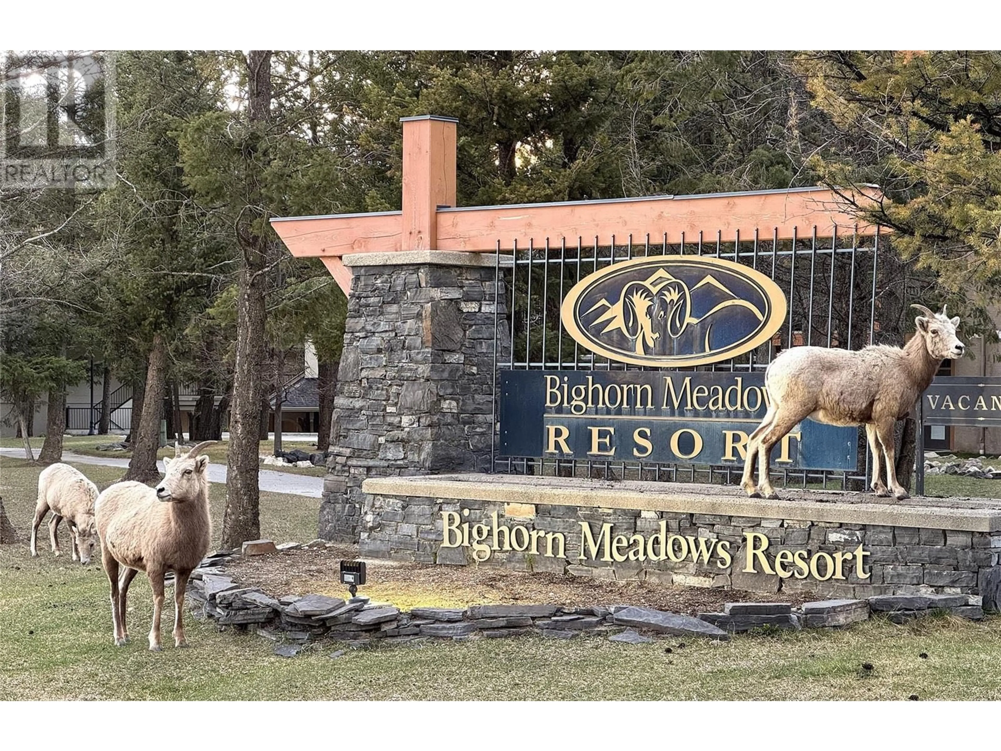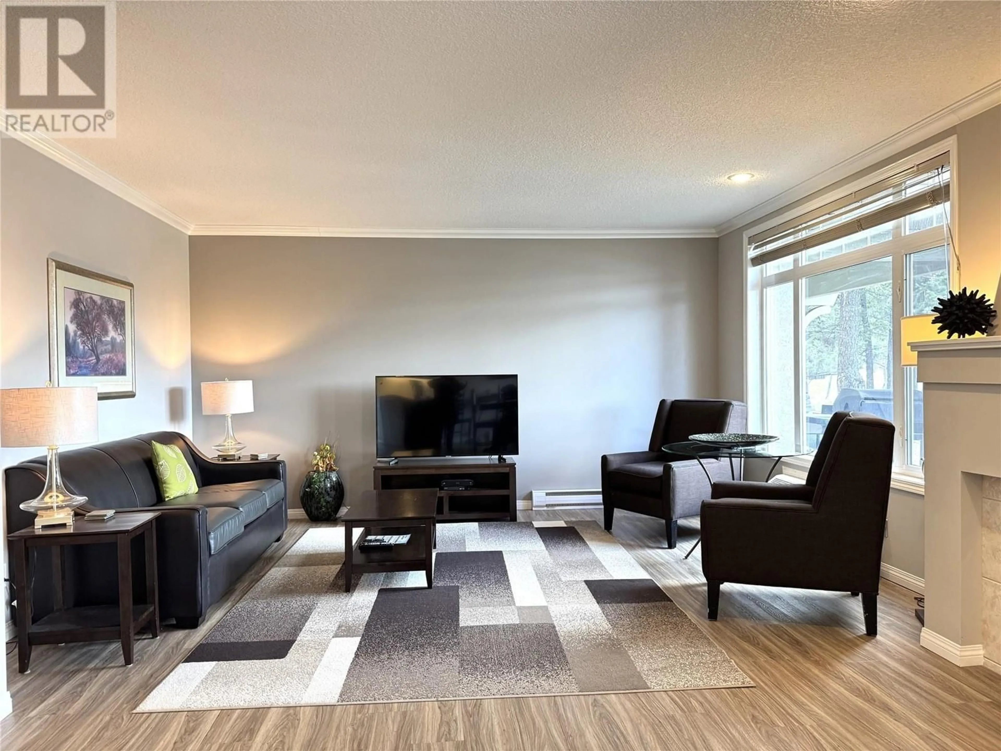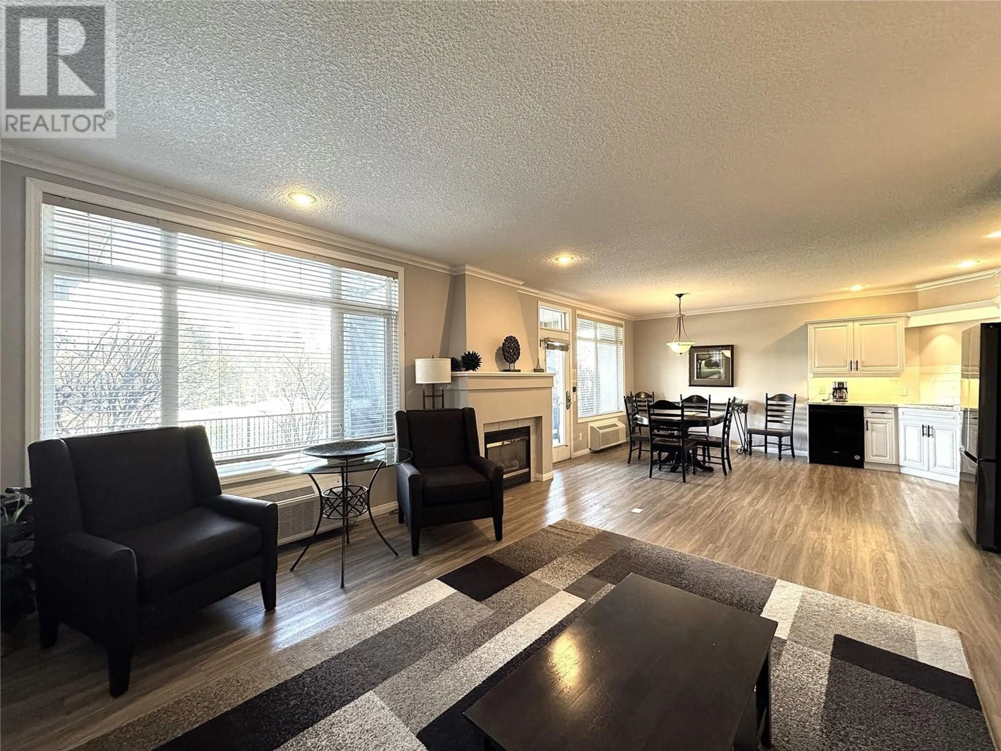104E - 100 BIGHORN BOULEVARD, Radium Hot Springs, British Columbia V0A1M0
Contact us about this property
Highlights
Estimated ValueThis is the price Wahi expects this property to sell for.
The calculation is powered by our Instant Home Value Estimate, which uses current market and property price trends to estimate your home’s value with a 90% accuracy rate.Not available
Price/Sqft$11/sqft
Est. Mortgage$64/mo
Maintenance fees$106/mo
Tax Amount ()$1,960/yr
Days On Market56 days
Description
Own a Slice of Luxury – 3 Weeks Per Year in a Stunning Resort Retreat! Escape to the mountains and enjoy 3 weeks of carefree ownership each year in this beautifully appointed, fully furnished condo nestled on the scenic Springs golf course. With breathtaking mountain views and a bright, spacious open-concept layout, this luxurious retreat features large windows that flood the space with natural light and frame the stunning golf course backdrop. Modern decor and high-end finishes throughout create a relaxing, upscale vibe. A unique lock-off bedroom offers added flexibility—perfect for renting out separately or accommodating extra guests. Whether you're seeking summer adventures like golf, hiking, and biking, or winter fun with world-class skiing nearby, this year-round getaway has it all—including access to rejuvenating hot springs just minutes away. The Resort's owners lounge, outdoor pool, two jetted hot tubs, fitness centre, and children's playground are available for your enjoyment. Owners can opt into the Bighorn short-term rental management program or join the Enhance Program for additional travel accommodations worldwide (where available). Arrive, unpack, and unwind—your perfect vacation starts the moment you walk in the door. Schedule a viewing today. (id:39198)
Property Details
Interior
Features
Main level Floor
Full ensuite bathroom
Full ensuite bathroom
Laundry room
3'2'' x 5'6''Bedroom
21'6'' x 11'5''Exterior
Features
Condo Details
Amenities
Whirlpool, Clubhouse
Inclusions
Property History
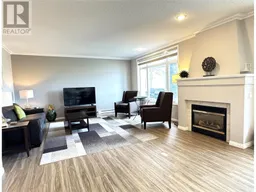 44
44
