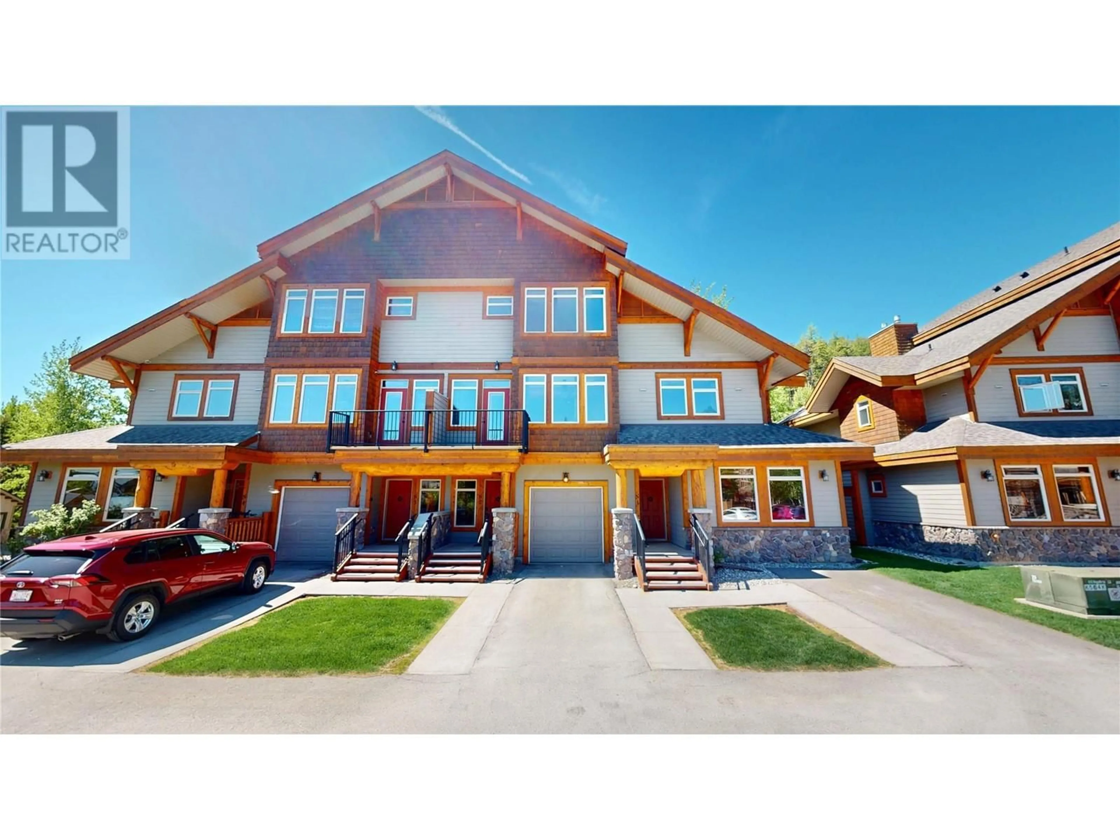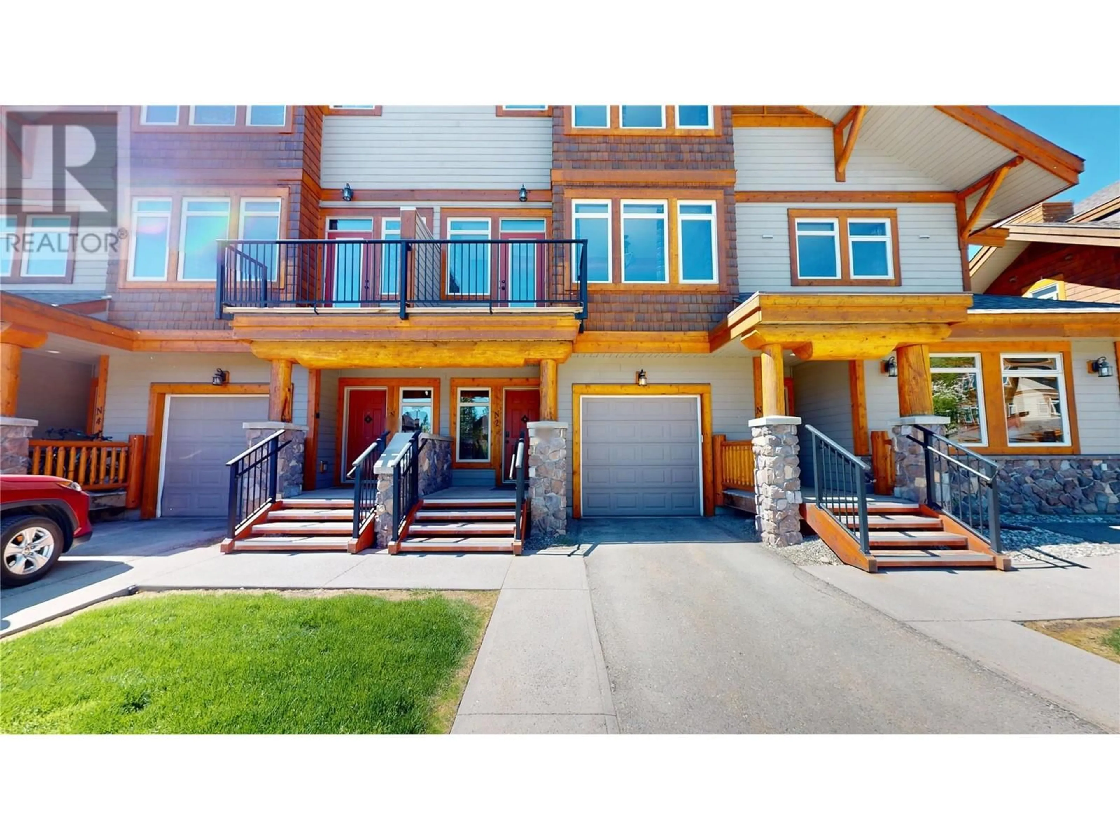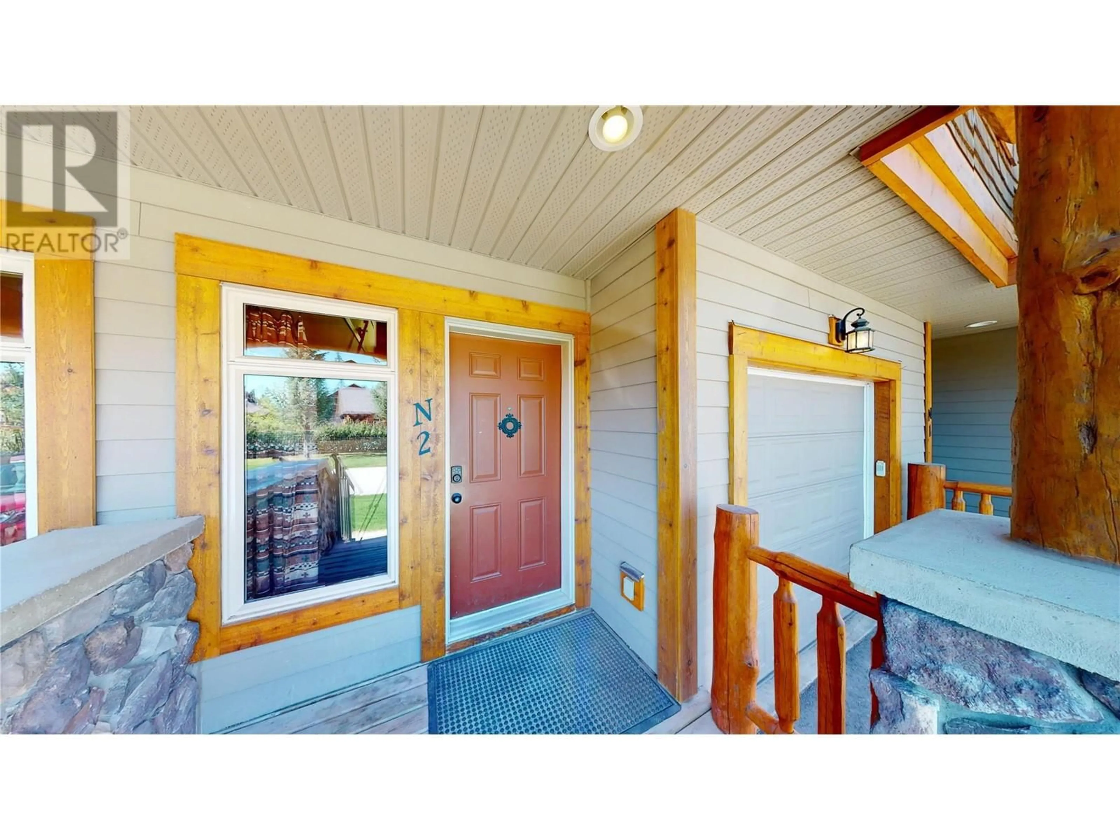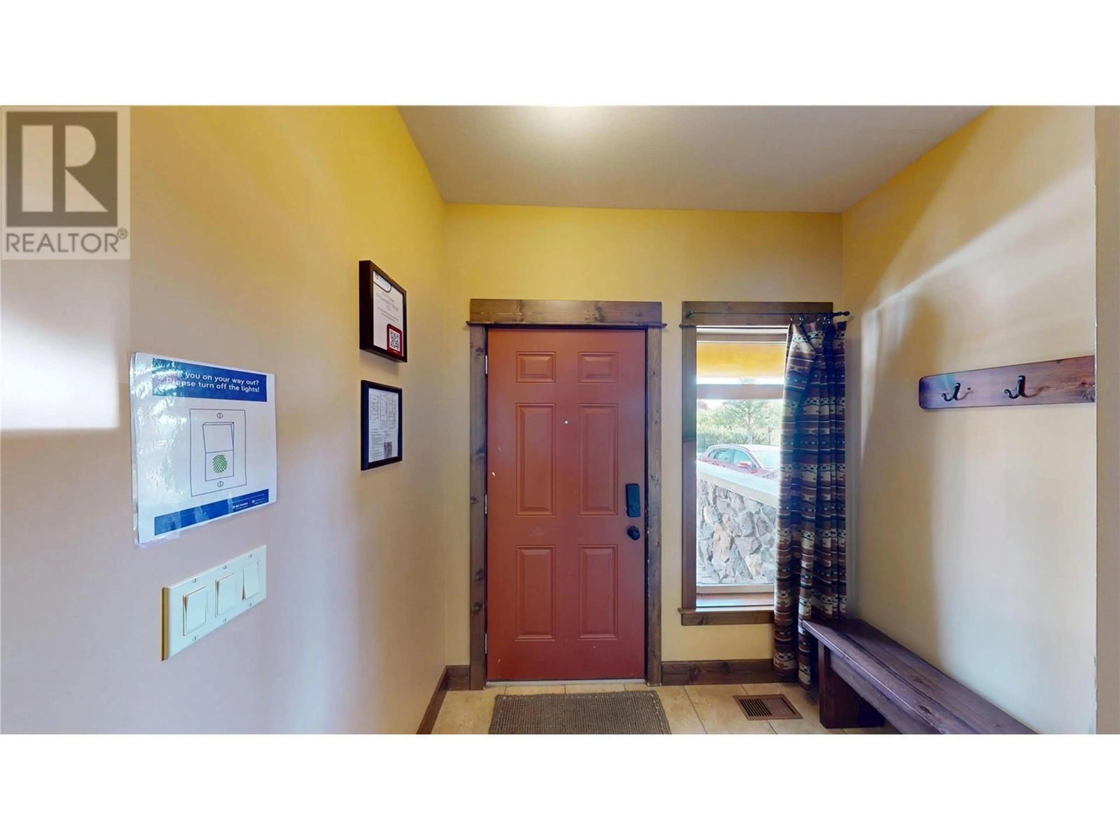N2 - 1351 GERRY SORENSEN WAY, Kimberley, British Columbia V1A2Y4
Contact us about this property
Highlights
Estimated valueThis is the price Wahi expects this property to sell for.
The calculation is powered by our Instant Home Value Estimate, which uses current market and property price trends to estimate your home’s value with a 90% accuracy rate.Not available
Price/Sqft$27/sqft
Monthly cost
Open Calculator
Description
Own a Piece of Mountain Paradise – 1/8 Share Chalet in Kimberley, BC! Experience year-round adventure and relaxation with this 1/8 fractional ownership of a stunning 1,882 sq ft ski-in/ski-out chalet at Northstar Mountain Village in beautiful Kimberley, BC. Enjoy 6 weeks per year in 2-week blocks—ideal for extended getaways with family and friends. This fully furnished 3-bedroom, 3-bath home sleeps 10 and features high-end finishes throughout. The primary suite boasts a king bed, ensuite, and flat-screen TV. The second bedroom includes a queen bed plus bunk beds, while the third has another queen and TV. The cozy family room has a queen pull-out sofa, gas fireplace, and third flat-screen. Highlights include: Private hot tub and heated garage, Stainless steel appliances and fully stocked kitchen, Owner’s lockers for personal storage, Air conditioning, and expansive mountain views, Southwest-facing deck with BBQ—perfect for sunsets, East-facing front deck overlooking the outdoor pool and hot tub. The chalet is located in the most spacious layout of its phase and comes with access to a membership to Interval International, opening the door to a global network of vacation properties. Best of all, new owners can begin enjoying their first 2-week holiday as early as this July! Community clubhouse with gym and meeting space. Pets allowed with restrictions. (id:39198)
Property Details
Interior
Features
Third level Floor
Bedroom
11'2'' x 18'5''3pc Bathroom
5'3'' x 7'10''3pc Ensuite bath
5'0'' x 10'0''Other
4'0'' x 11'3''Exterior
Features
Parking
Garage spaces -
Garage type -
Total parking spaces 2
Condo Details
Inclusions
Property History
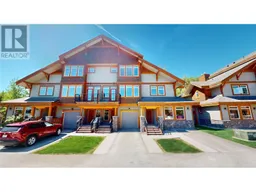 52
52
