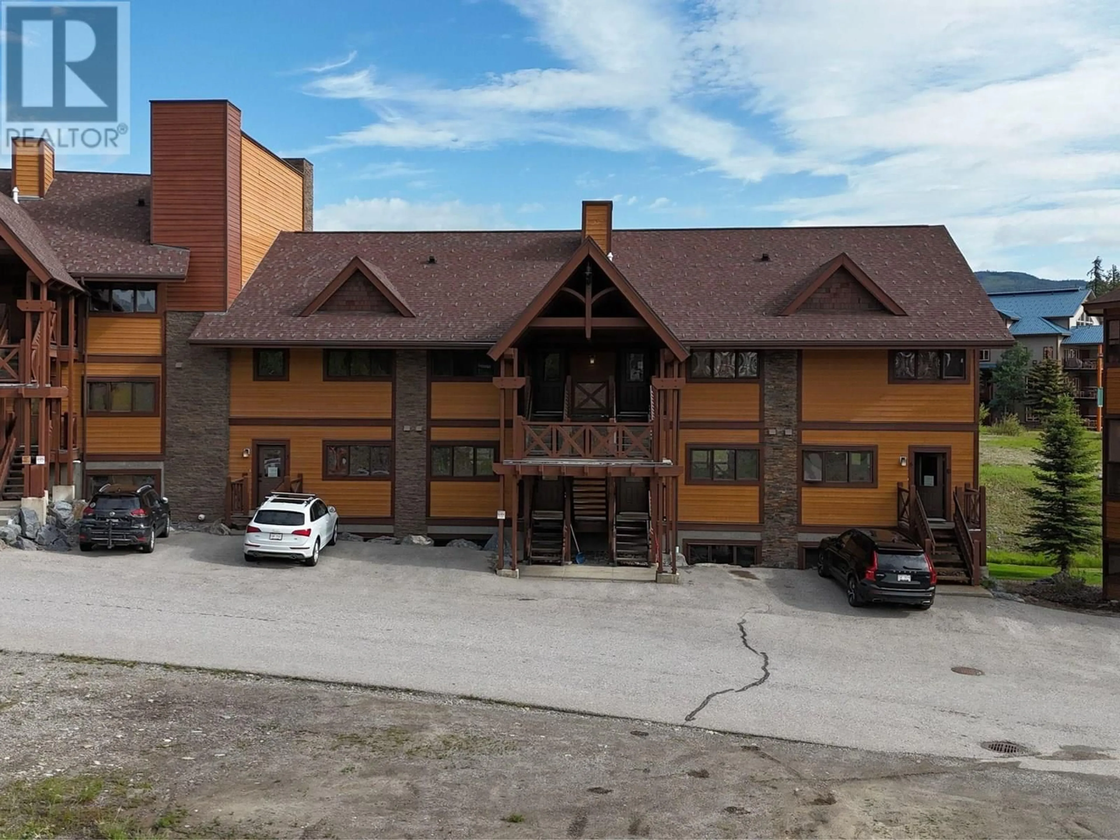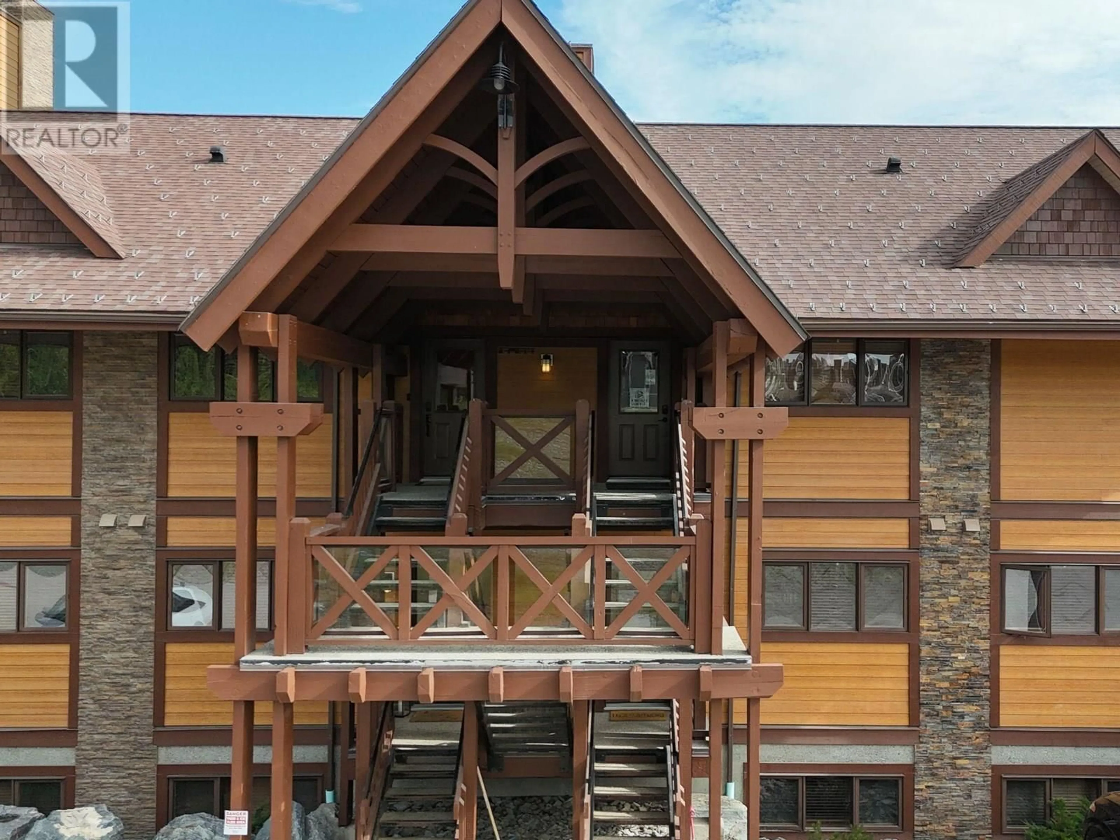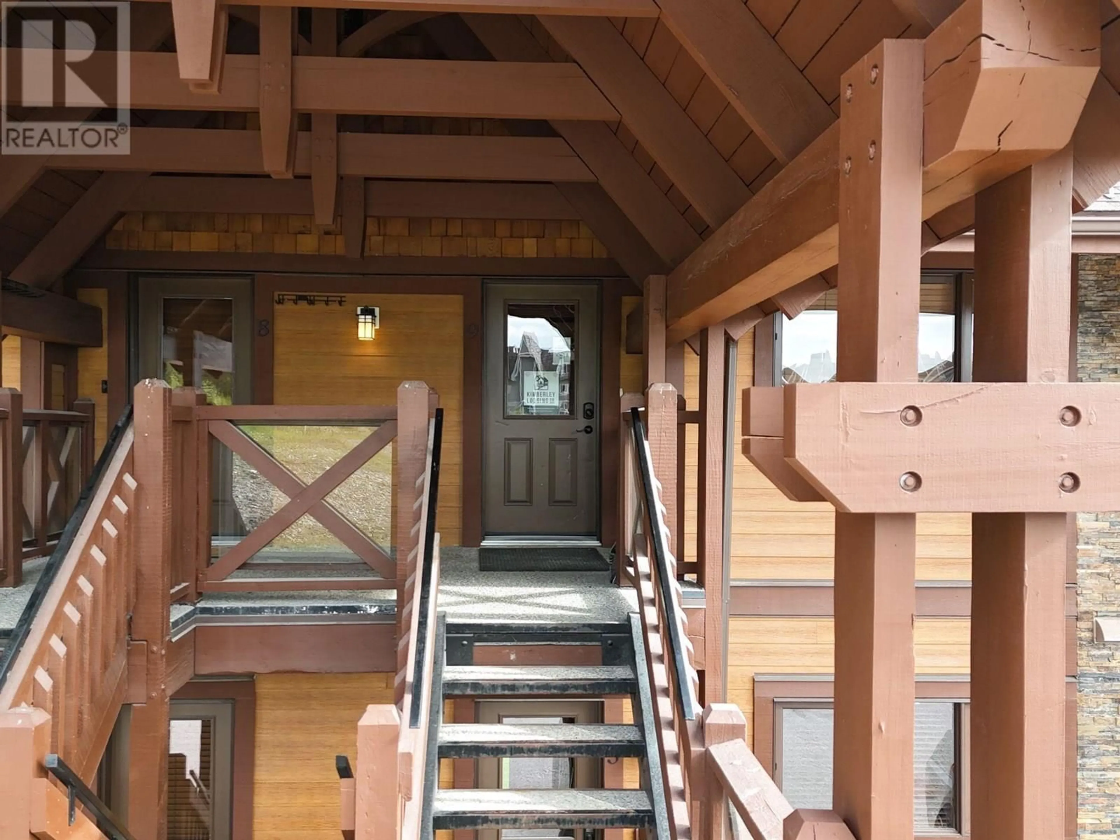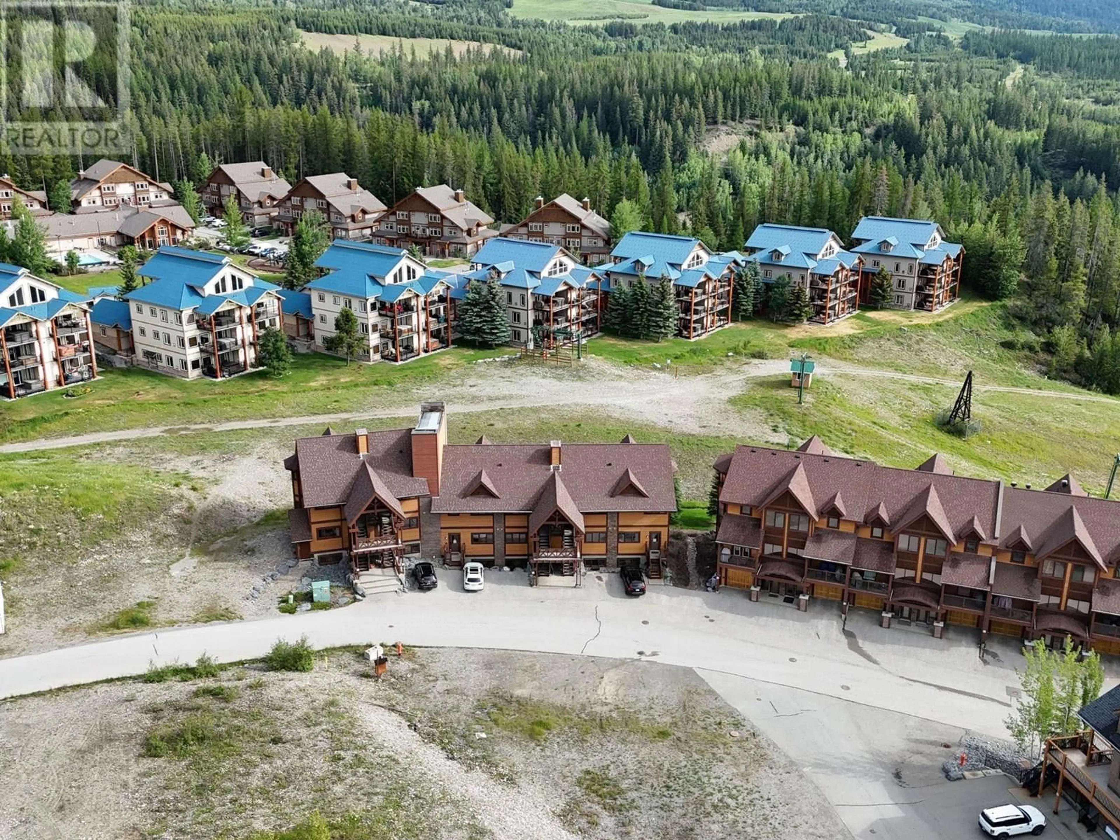9 - 1301 GERRY SORENSEN WAY, Kimberley, British Columbia V1A2Y4
Contact us about this property
Highlights
Estimated valueThis is the price Wahi expects this property to sell for.
The calculation is powered by our Instant Home Value Estimate, which uses current market and property price trends to estimate your home’s value with a 90% accuracy rate.Not available
Price/Sqft$438/sqft
Monthly cost
Open Calculator
Description
Mountain Living at Its Best! This stunning loft offers the perfect blend of modern style and everyday comfort in an unbeatable location. Featuring vaulted ceilings and a spacious loft-style primary bedroom upstairs with a private ensuite, this home exudes warmth and character. The main level includes two additional bedrooms, one with its own ensuite, plus a full third bathroom—perfect for family living or hosting guests. Enjoy the outdoors with two balconies: a covered front balcony ideal for BBQing while soaking in the ski hill views, and a private back balcony with a hot tub overlooking a serene forest backdrop—your peaceful retreat after a day on the slopes. Whether you're looking for a year-round residence or a weekend escape, this home offers it all—location, layout, and lifestyle. (id:39198)
Property Details
Interior
Features
Main level Floor
Bedroom
11'10'' x 10'6''Kitchen
18'8'' x 17'1''Full bathroom
6'3'' x 11'10''Full ensuite bathroom
6'5'' x 9'4''Exterior
Parking
Garage spaces -
Garage type -
Total parking spaces 1
Condo Details
Inclusions
Property History
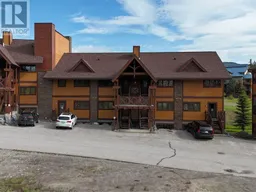 38
38
