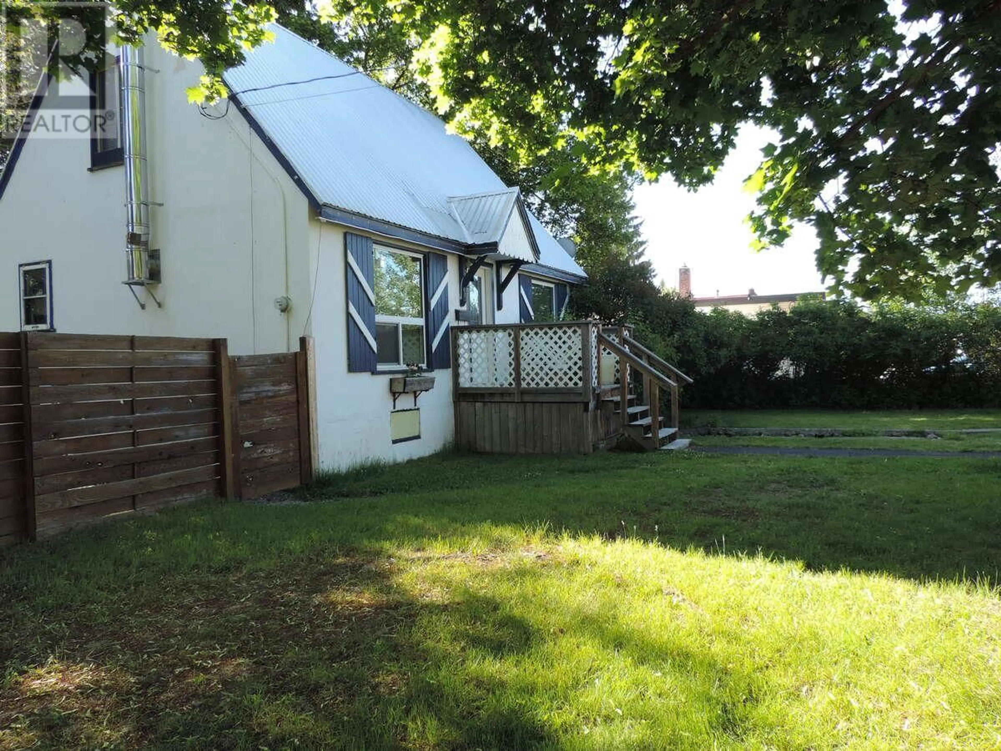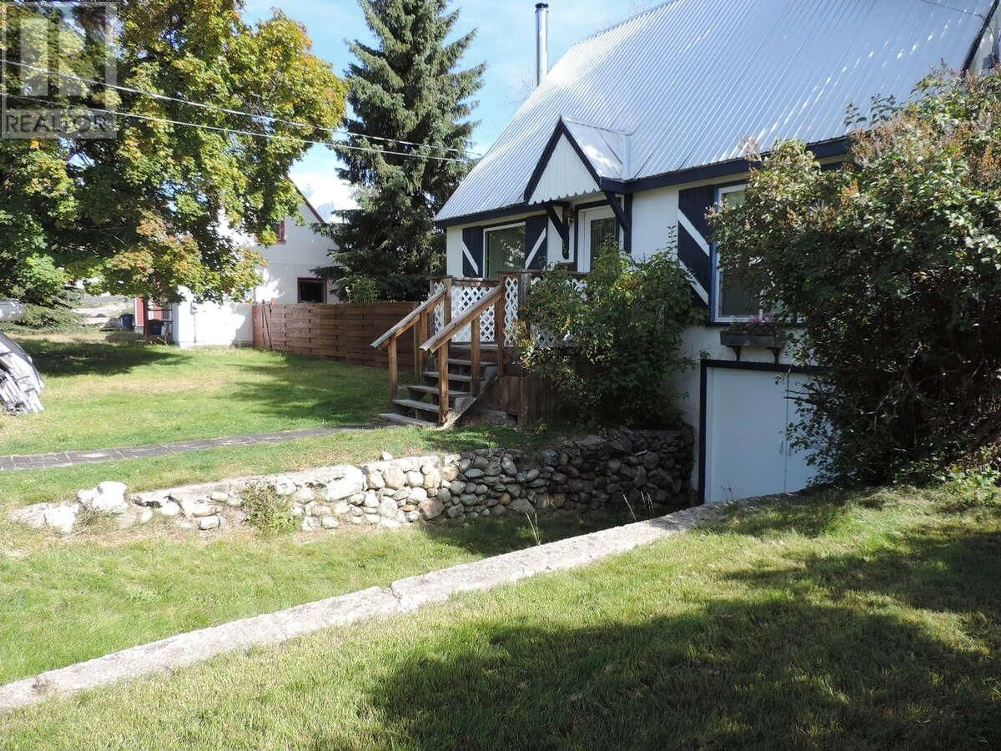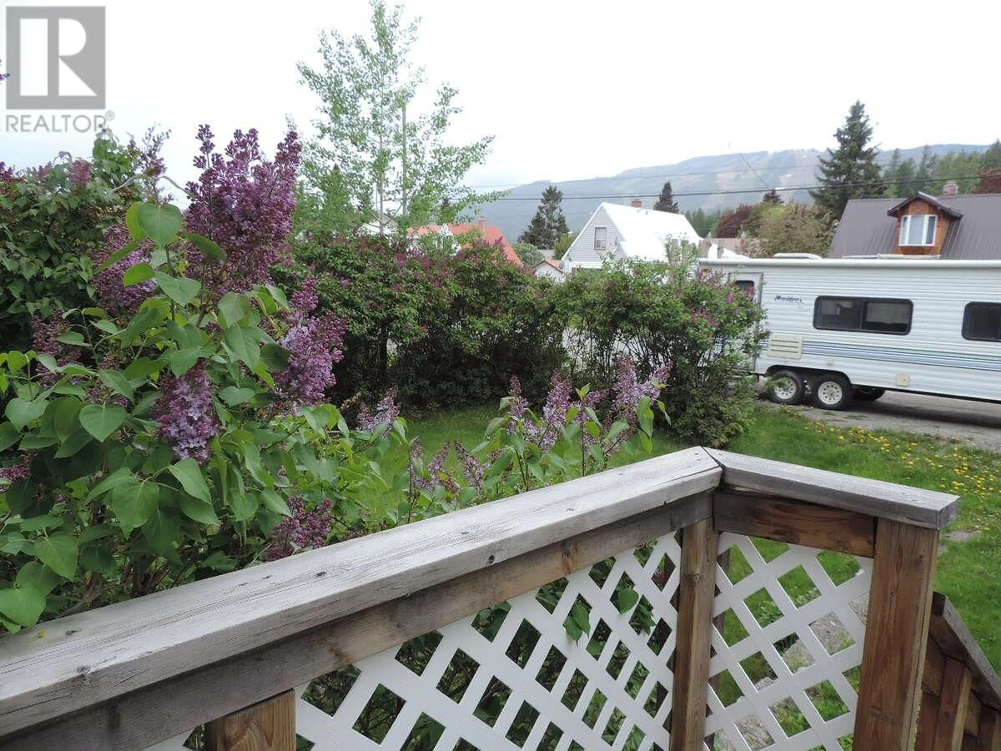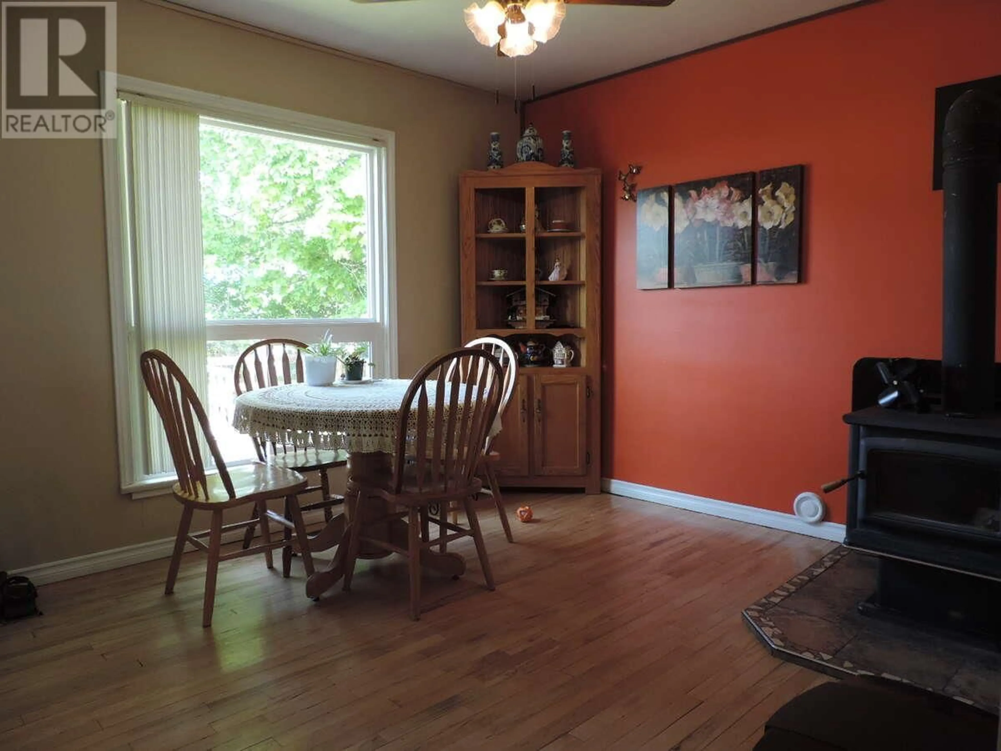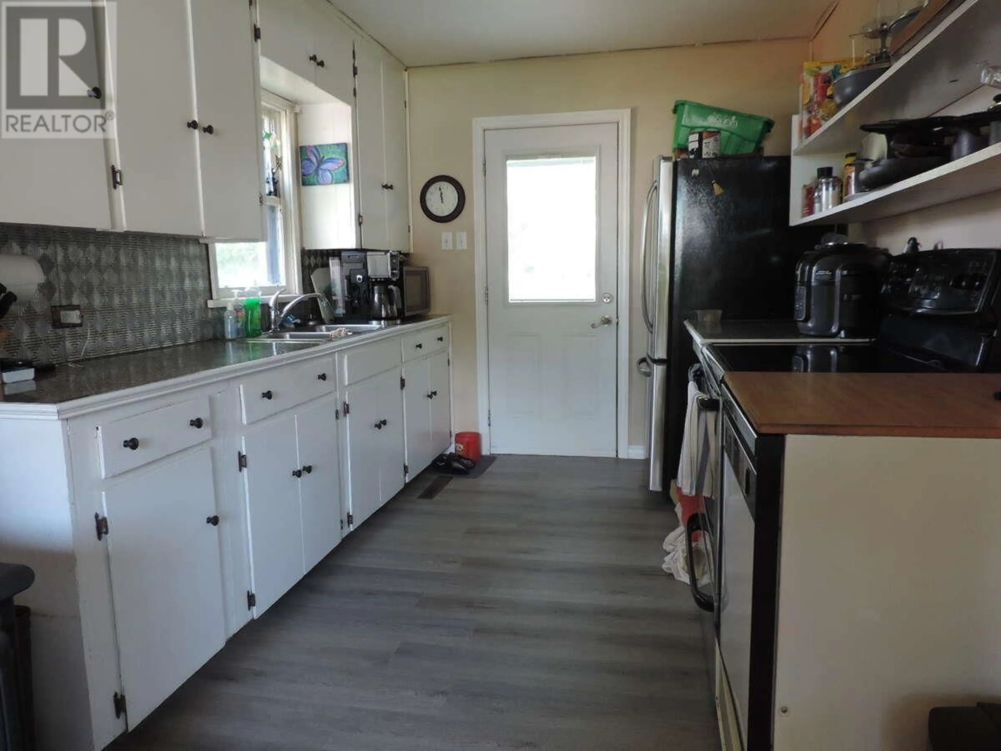623 6TH AVENUE, Kimberley, British Columbia V1A2V8
Contact us about this property
Highlights
Estimated valueThis is the price Wahi expects this property to sell for.
The calculation is powered by our Instant Home Value Estimate, which uses current market and property price trends to estimate your home’s value with a 90% accuracy rate.Not available
Price/Sqft$275/sqft
Monthly cost
Open Calculator
Description
For more information, please click Brochure button. Original Townsite Home! This one was Built Full Size since new! Beautiful Home with full cedar fenced treed yard, detached garage, parking spot on the property behind as to not block the alley. Attached to the Garage (old carport) is an awesome heated Indoor/Outdoor room with decks for BBQ and lounging for added year round fun and entertainment. Tons of recent work! All doors have been updated and replaced, Main windows were updated within the last 5 years, New flooring in the Kitchen, bathroom and hallways. All the old water pipe was replaced with Pex complete with the distribution Manifolds for hot and cold shut off. Original water shut off valve has also been replaced. Electrical Panel was upgraded a long time ago to the 100 amp breaker panel as they were all originally 60 amp fuse panels. Bathroom was updated with a tub, toilet and sink. The brick chimney was re-worked this spring and the indoor outdoor room was finished that is attached to the garage for heated winter space to enjoy as a sitting area or entertaining guests. Outdoor ground level decks were added to each side as well. A permit was taken out to install and inspect the wood stove installation, including the pipe, hearth, clearances etc and passed all inspections & the firepit in the yard was also permitted. Location is the best as it is a dead end street, 4 blocks to the elementary school school! One of a kind! (id:39198)
Property Details
Interior
Features
Main level Floor
Kitchen
9'0'' x 10'9''Living room
21'0'' x 12'0''Other
3'0'' x 8'0''Dining room
10'5'' x 13'0''Exterior
Parking
Garage spaces -
Garage type -
Total parking spaces 4
Property History
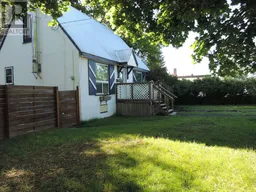 29
29
