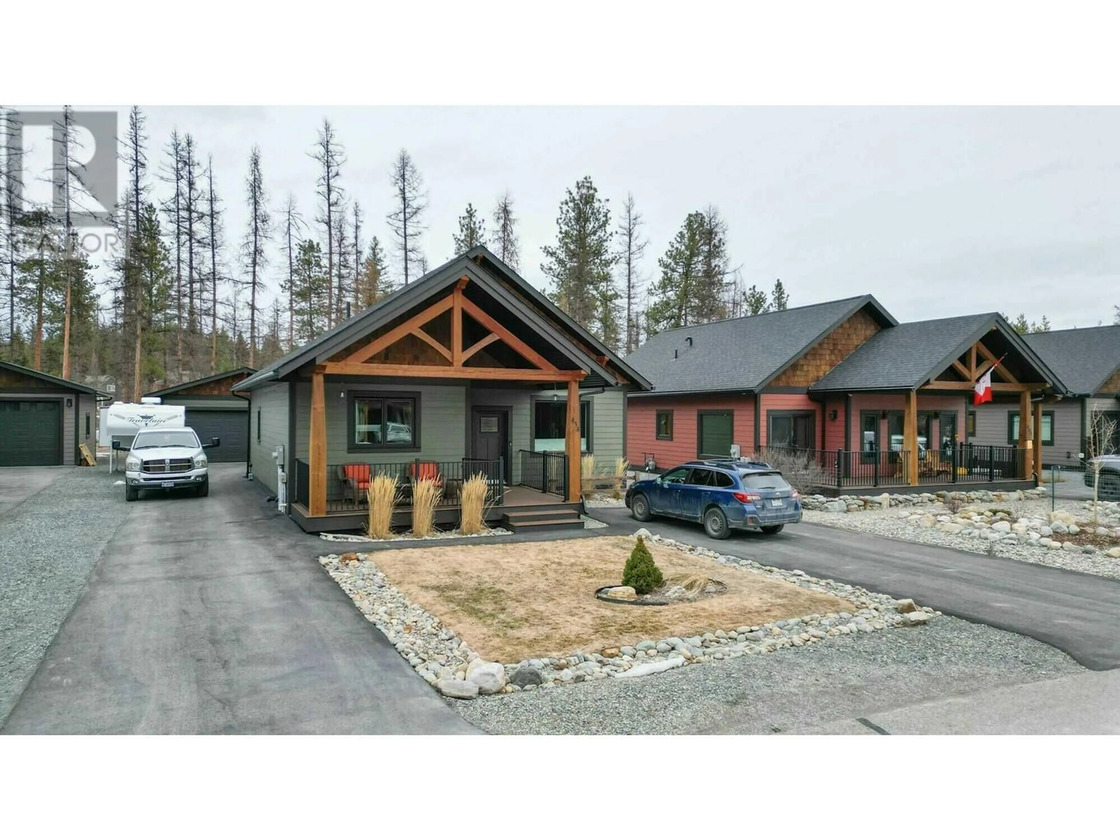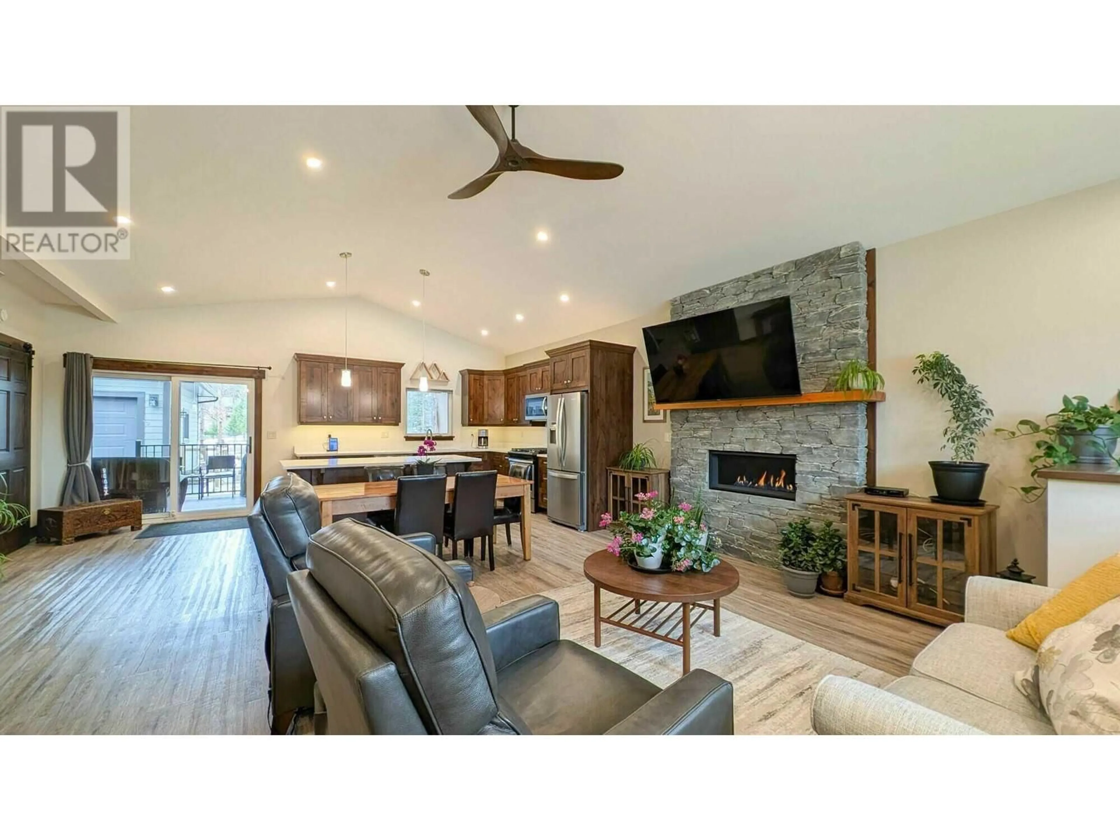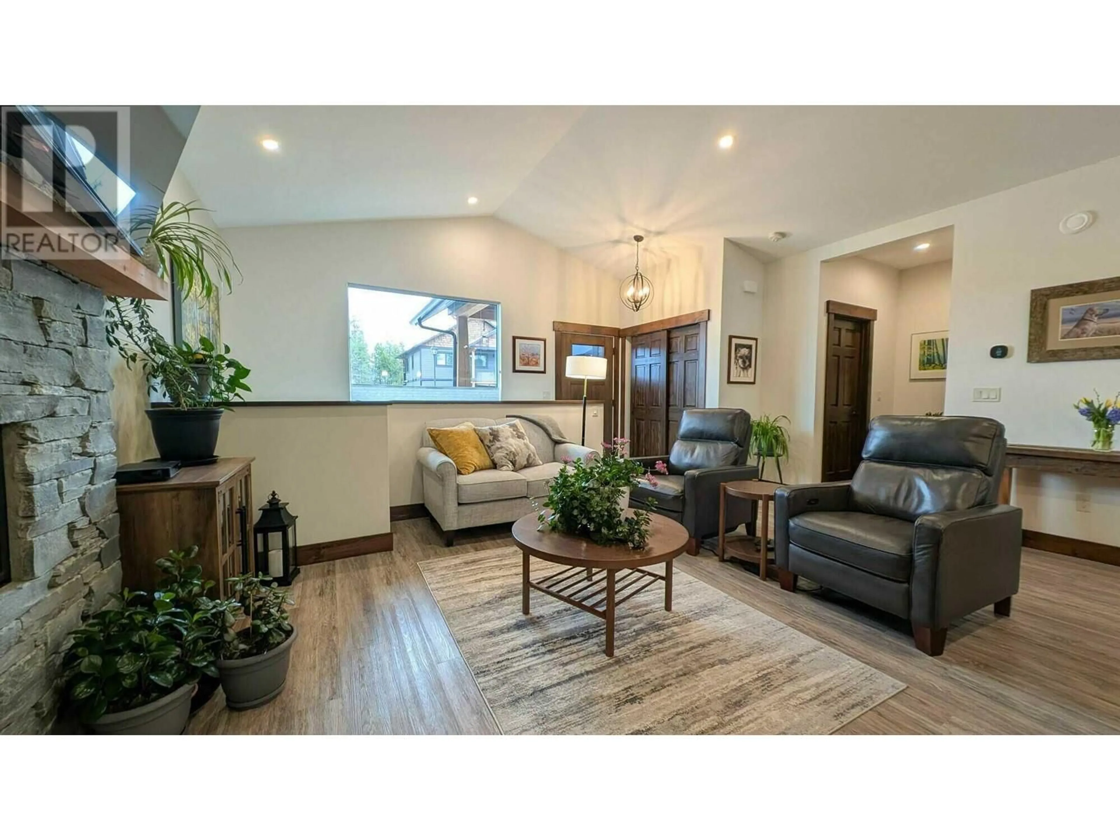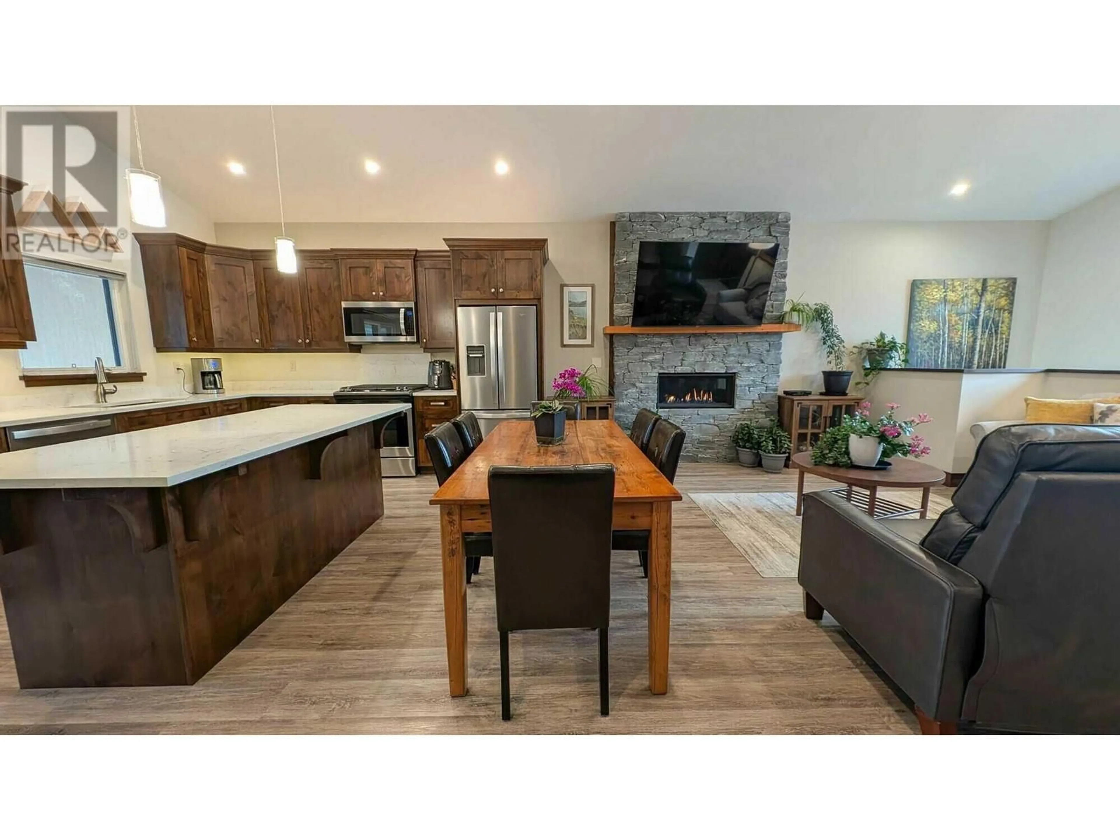438 FOREST CROWNE RISE, Kimberley, British Columbia V1A0A5
Contact us about this property
Highlights
Estimated ValueThis is the price Wahi expects this property to sell for.
The calculation is powered by our Instant Home Value Estimate, which uses current market and property price trends to estimate your home’s value with a 90% accuracy rate.Not available
Price/Sqft$414/sqft
Est. Mortgage$3,650/mo
Maintenance fees$60/mo
Tax Amount ()$5,831/yr
Days On Market57 days
Description
Visit REALTOR website for additional information. Nestled in the desirable Forest Crowne community, this 5-year-old Tyee-built home offers almost 2,100 sf of modern comfort. The open-concept design features a wood kitchen with quartz counters, gas stove & cozy gas fireplace in the living area. The main-floor primary suite includes a walk-in closet & spa-like ensuite. A guest powder room & mudroom/laundry add convenience. The fully finished basement has 2 bedrooms, bath, rec room & storage. In-floor radiant heating & smart home features ensure efficiency, with an energy rating of 53 for lower utility costs. Outside, enjoy a landscaped yard with a Bluetooth-controlled irrigation system, covered deck, hot tub, firepit, detached double garage, dual driveways, vegetable garden & storage. Backing onto green space, the property offers direct access to community trails for outdoor activities. This house has an Energuide rating of 53, it’s a Platinum BuiltGreen Certified Home. (id:39198)
Property Details
Interior
Features
Basement Floor
Utility room
4'2'' x 12'7''Storage
5'9'' x 3'7''Recreation room
17'4'' x 22'8''Bedroom
20'5'' x 12'10''Exterior
Parking
Garage spaces -
Garage type -
Total parking spaces 6
Condo Details
Inclusions
Property History
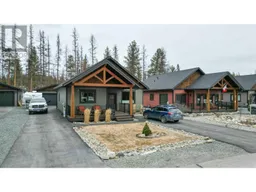 12
12
